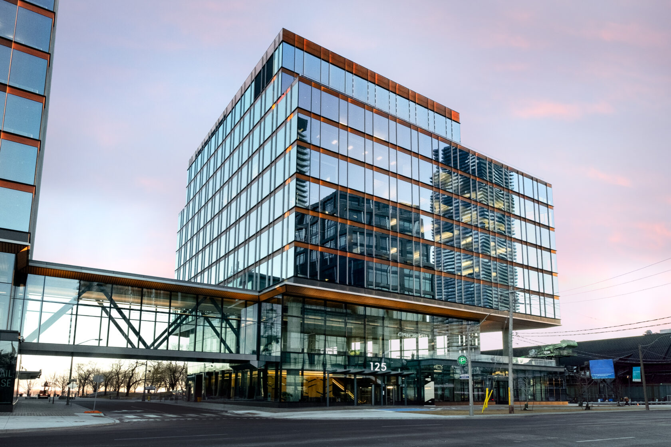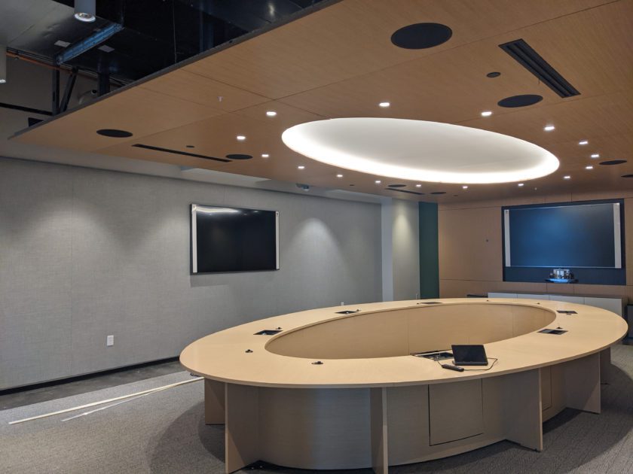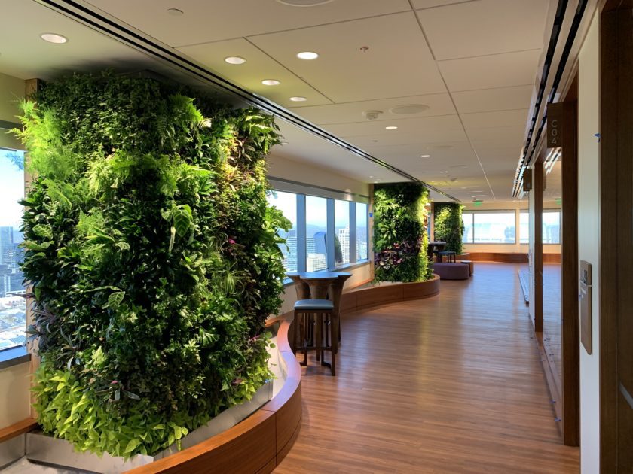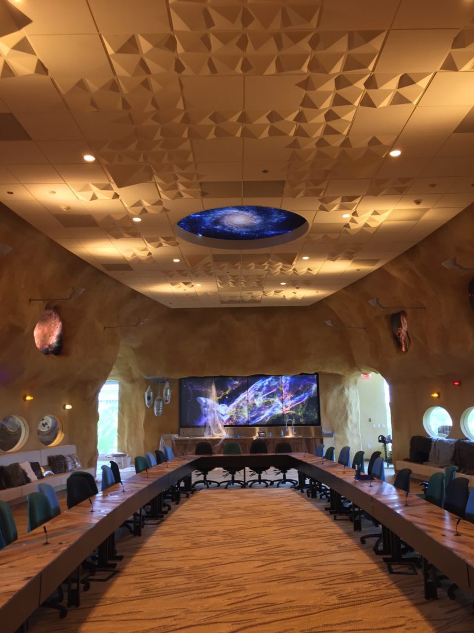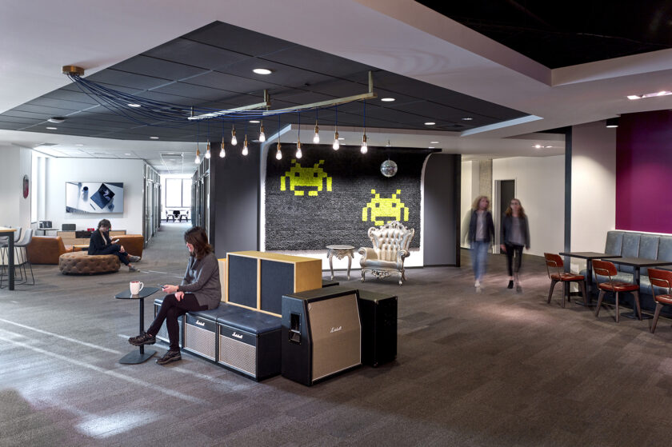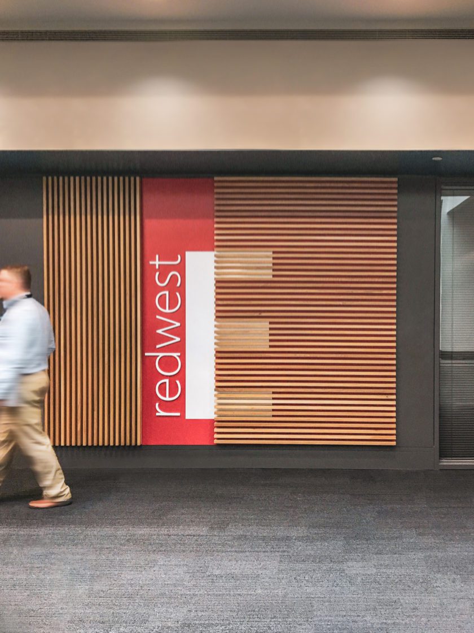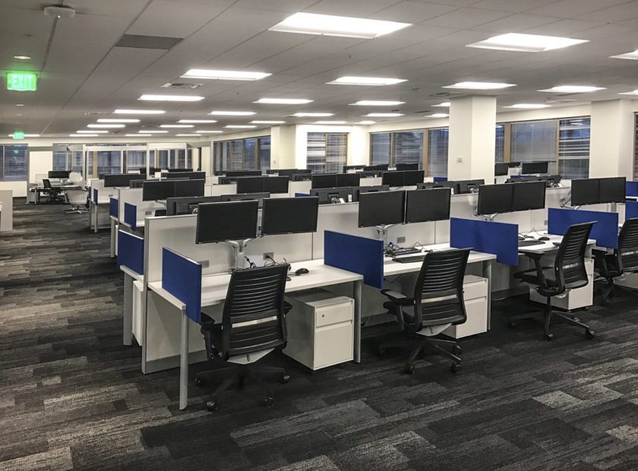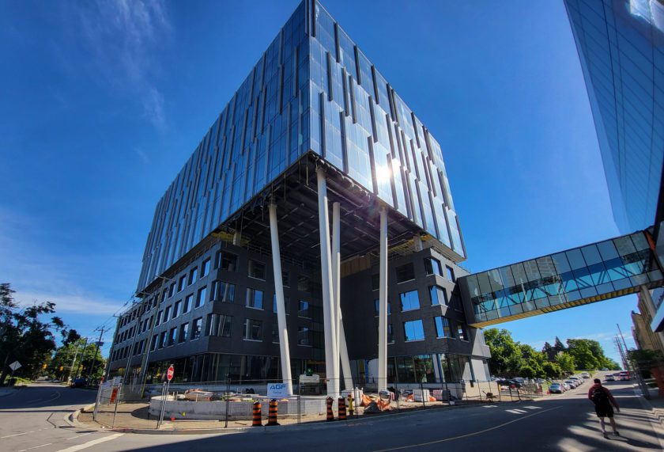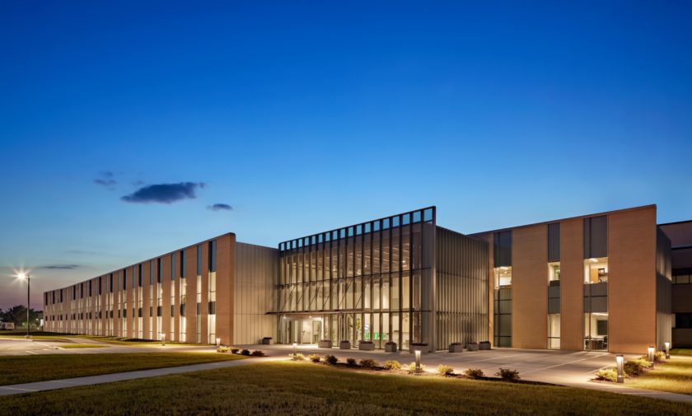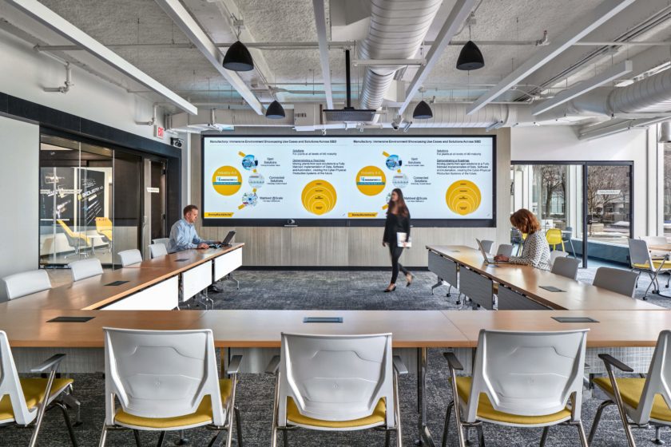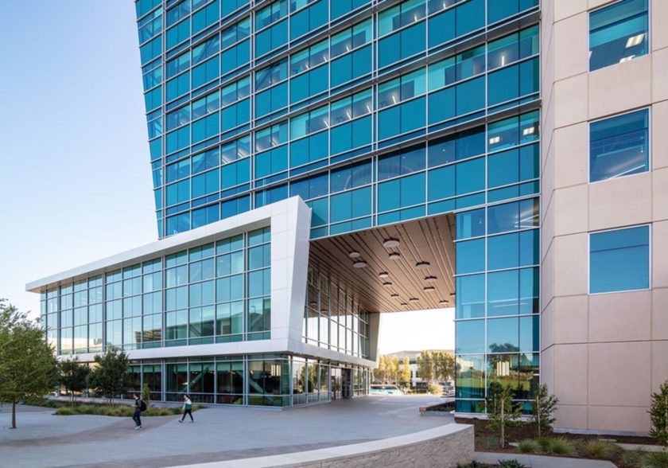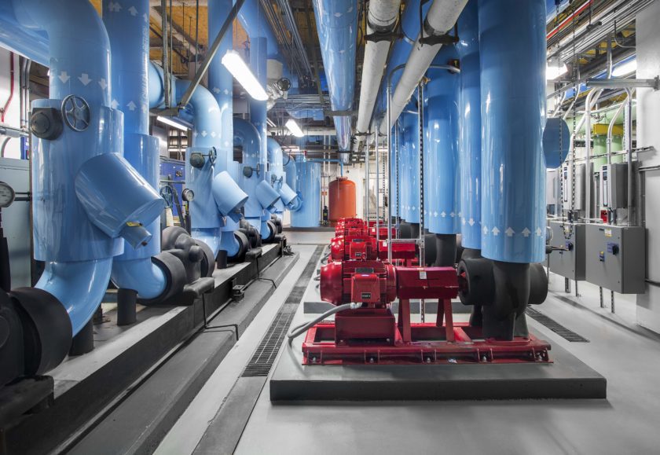Projects
Structural solutions for a new cutting-edge office complex
Toronto, ON, Canada
Waterfront Innovation Centre
Salas O’Brien partnered with Menkes Developments Ltd. to provide structural solutions for the two towers of the Waterfront Innovation Centre. The west building is a 12-story office building constructed with a conventional reinforced concrete structure. We carefully considered the challenges posed by the local soil and proximity to Lake Ontario. Caissons support the build, while diagonal rock anchors embedded into bedrock help absorb lateral loads caused by soft and organic soil present in the area. Similarly, the east building is a 12-story office with a conventional flat slab system of concrete columns and cores. The proximity of Lake Ontario has necessitated tanking of three basement levels. The foundation rests upon a raft slab, and connecting both towers is a 2-story bridge supported by structural steel over Dockside Drive.
Features
Sustainable Architecture & Building Magazine – Winter 2024 – Issue 81 – Page 9
Structural
2022
$131 million
7,000,000 square feet
