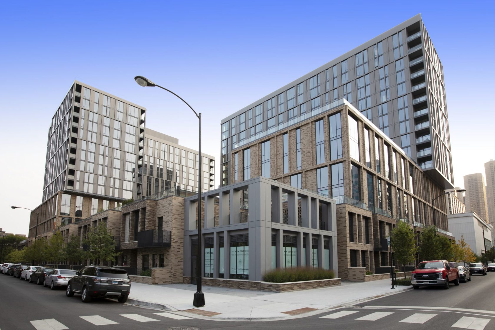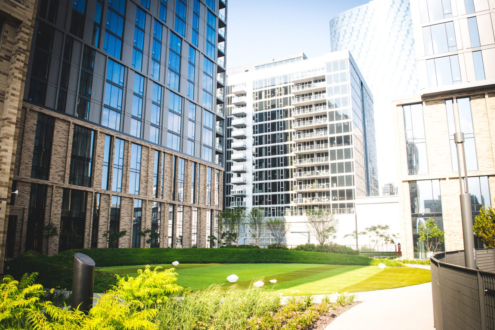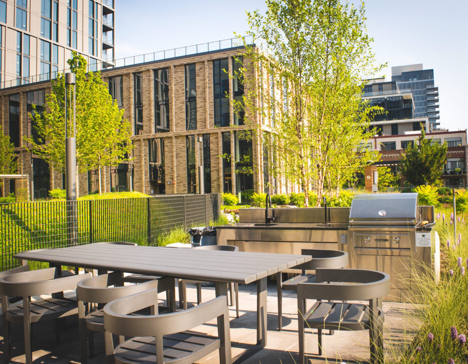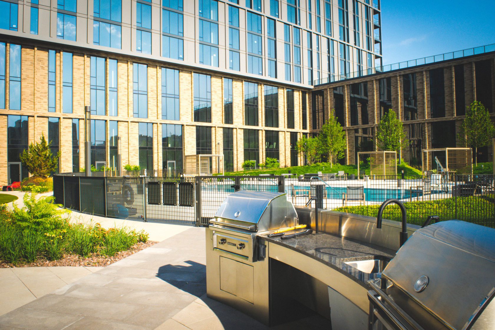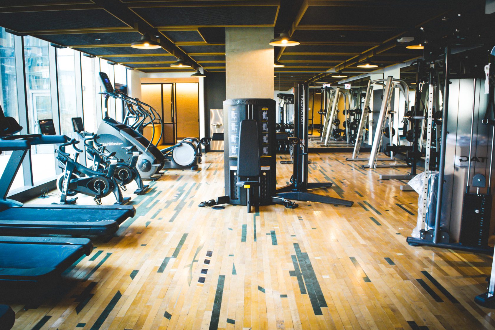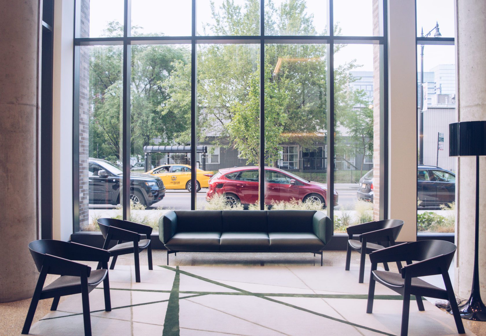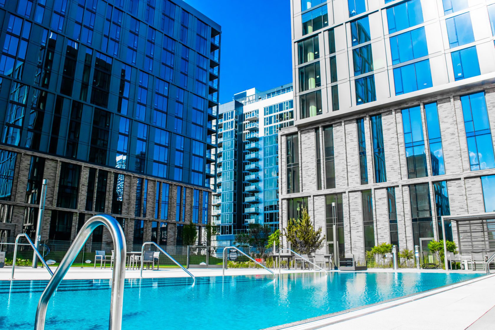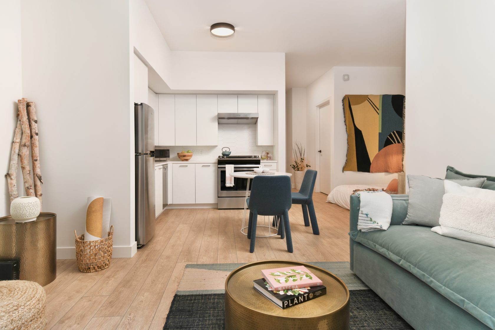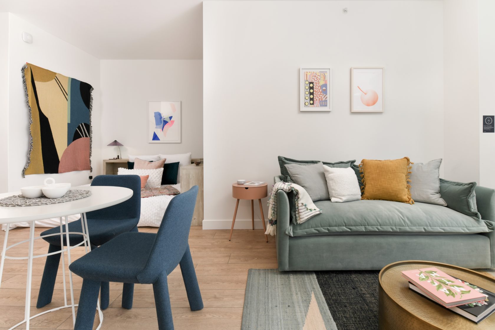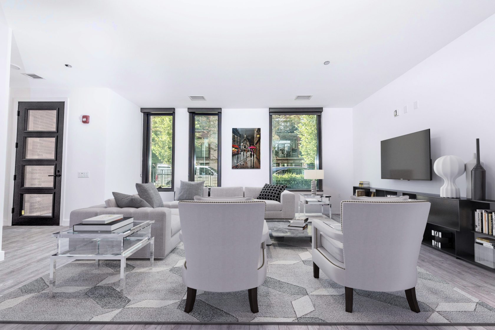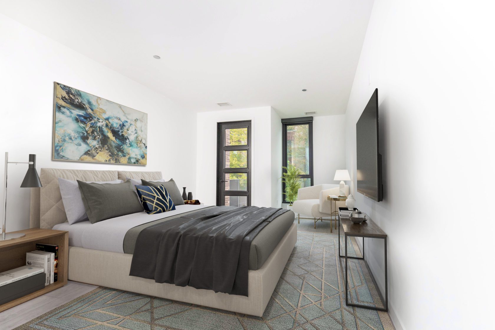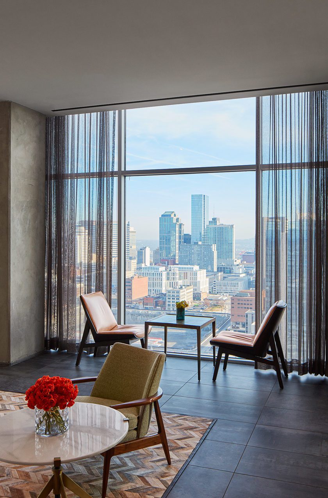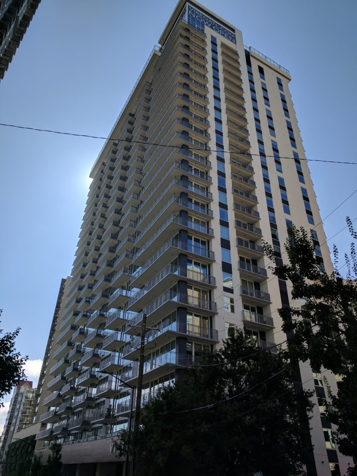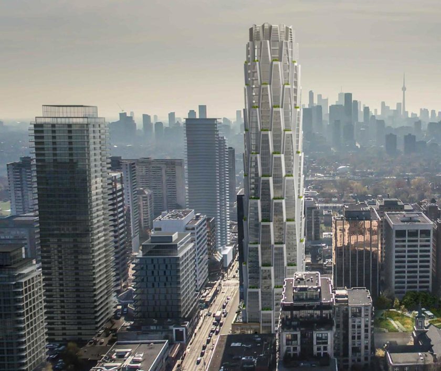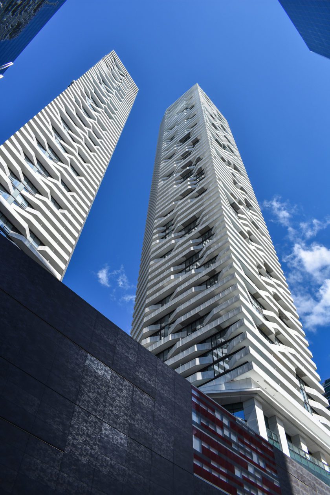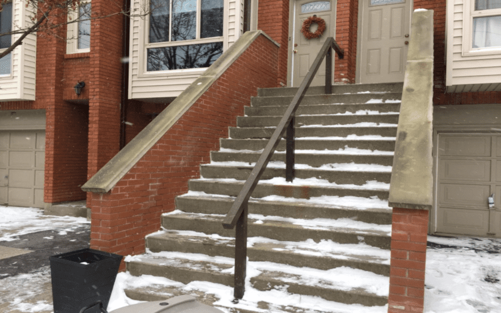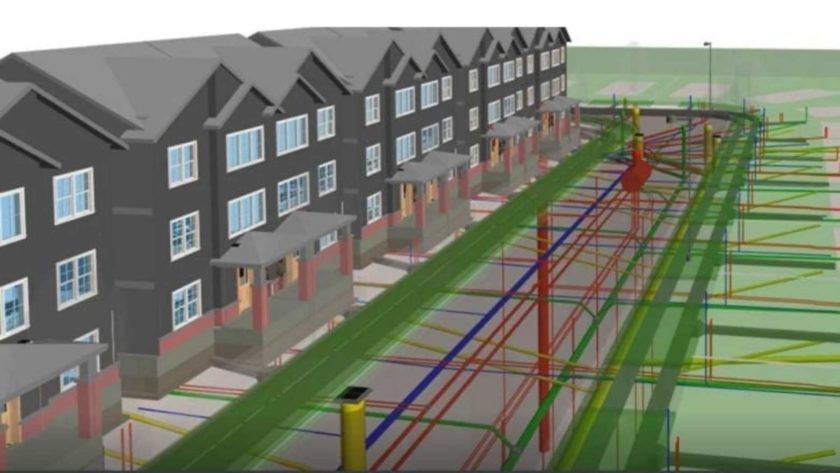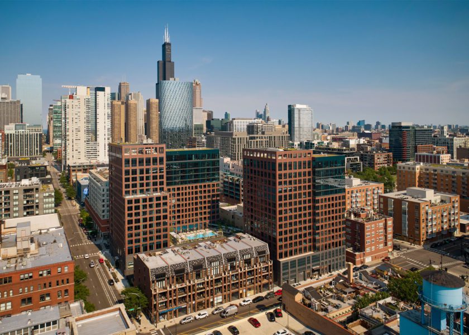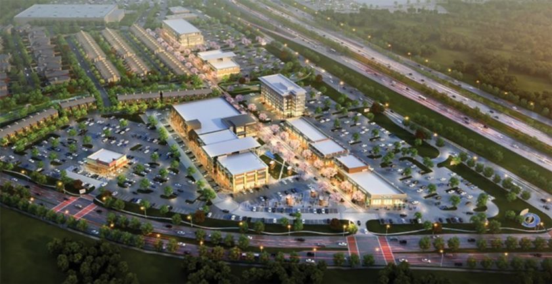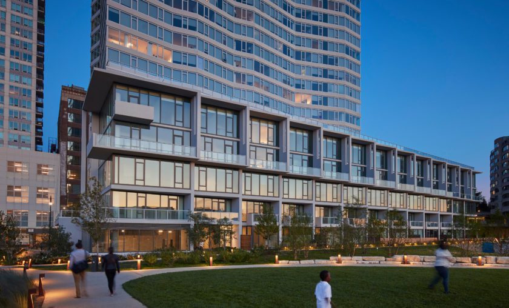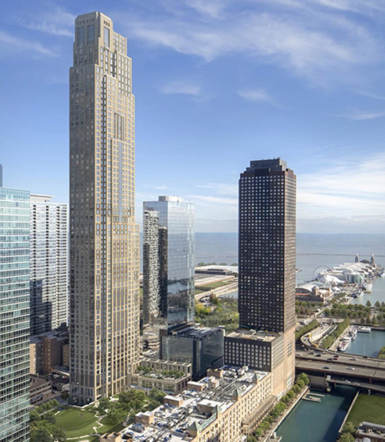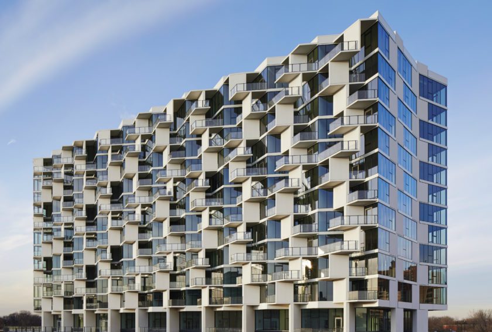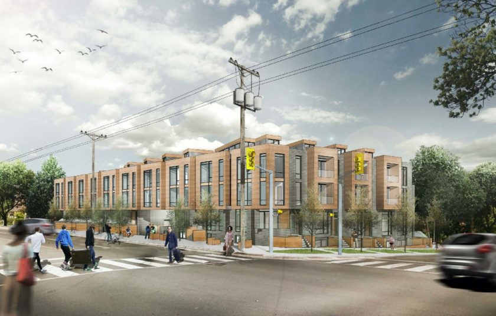Projects
Award-winning, West Loop multifamily high rise
Chicago, IL, USA
Porte Apartments
Salas O’Brien provided complete mechanical, electrical, plumbing, fire protection, and technology design services for this new residential high-rise in Chicago’s West Loop. The structure is two 17-story apartment towers connected by a two-story podium. The podium houses an acre-sized, elevated outdoor deck with fire pits, cabanas, kitchens, and an outdoor swimming pool.
Our team designed the building to provide desirable green living space, with several lush green spaces, including a rooftop farm through which residents can access fresh herbs and produce grown on-site. The building features 586 rental units comprising studio, one-, two- and three-bedroom apartments, and 13 rental townhomes. Other amenities include a fitness center, game room, communal chef’s kitchen, co-working spaces, and dog run.
2020
707,000 square feet
GREC Architects
LEED Gold Certified
