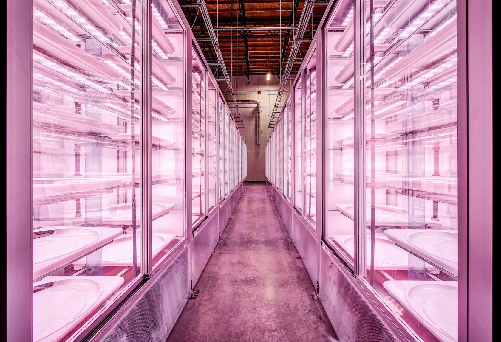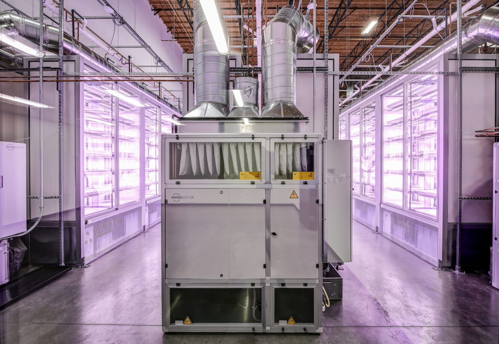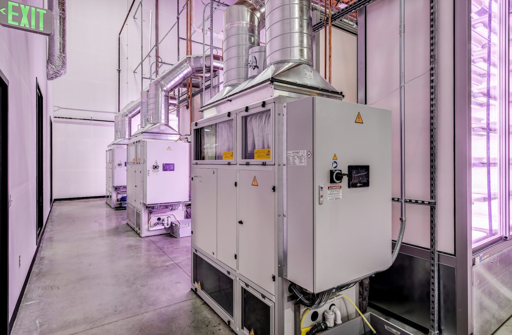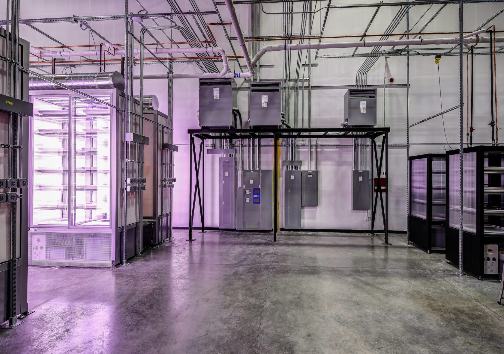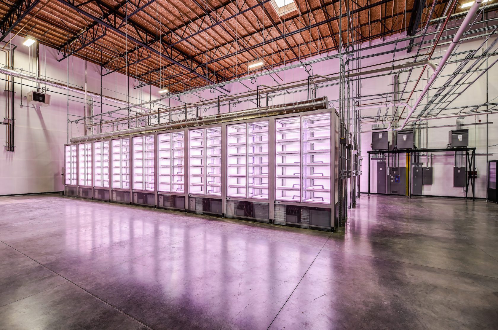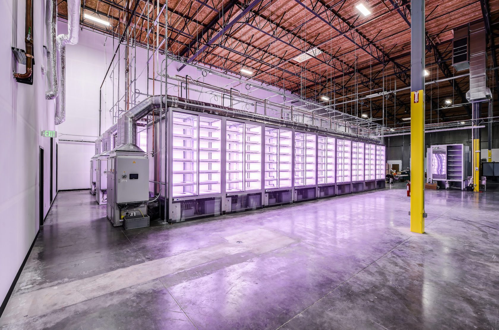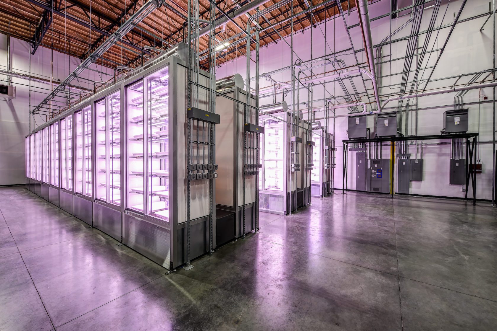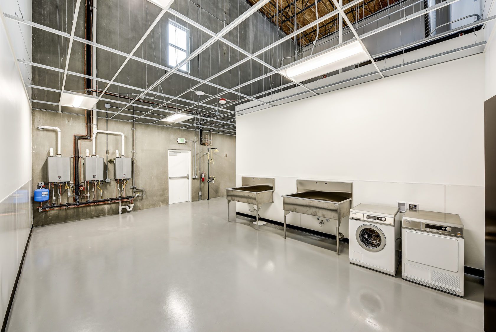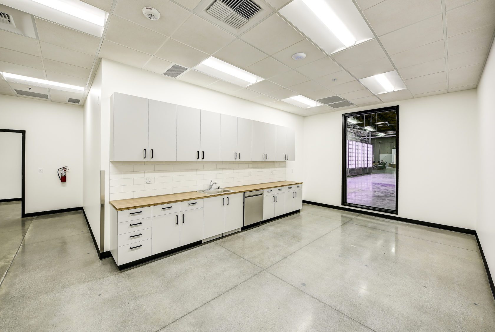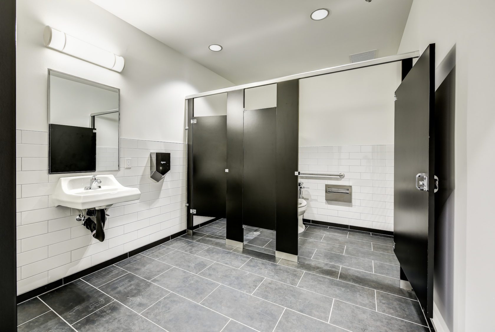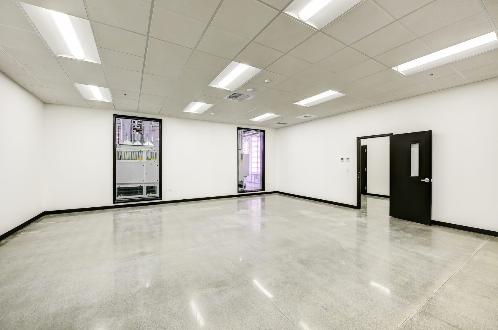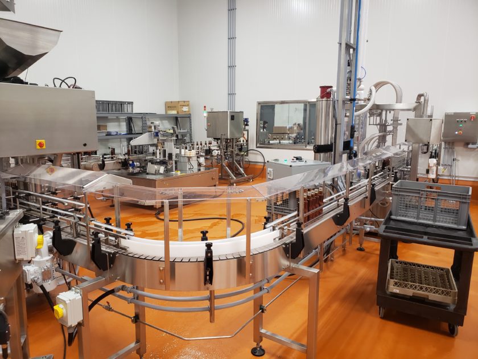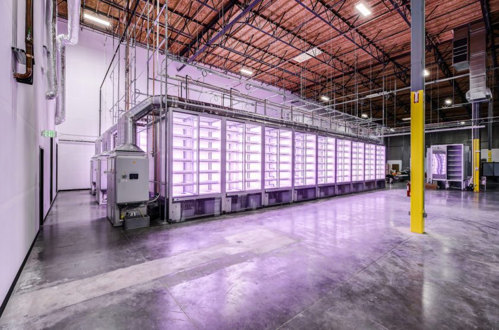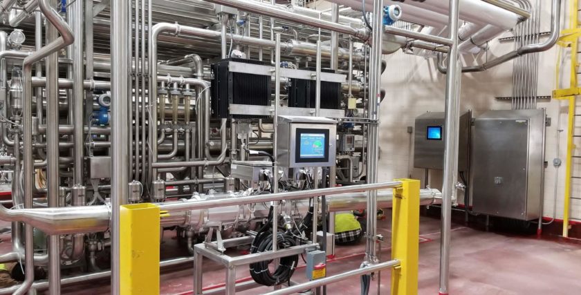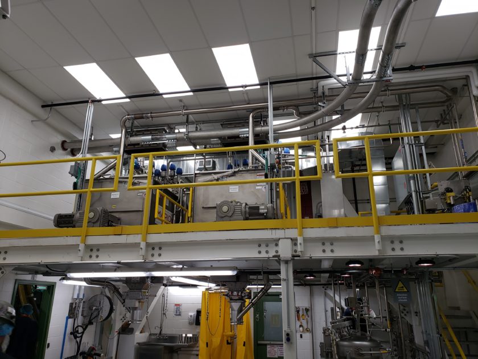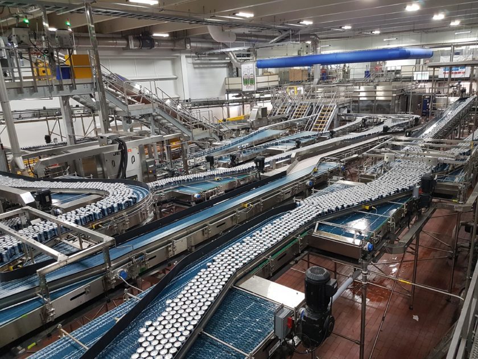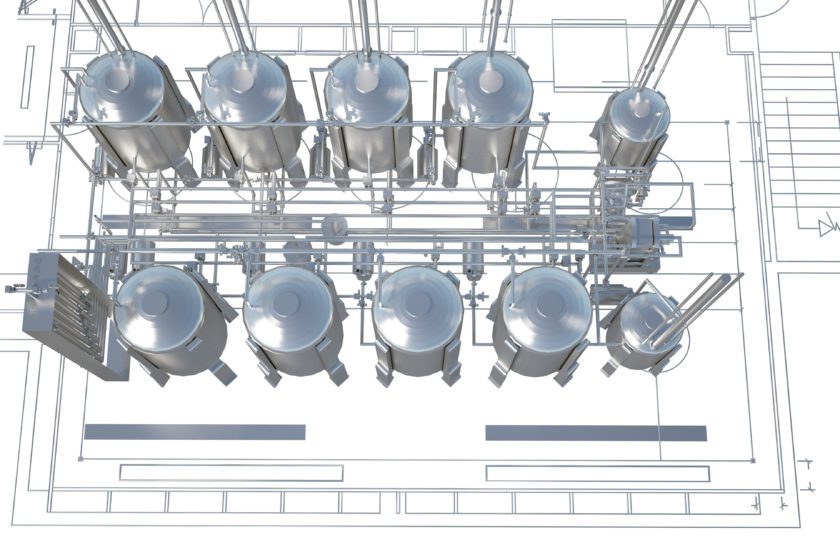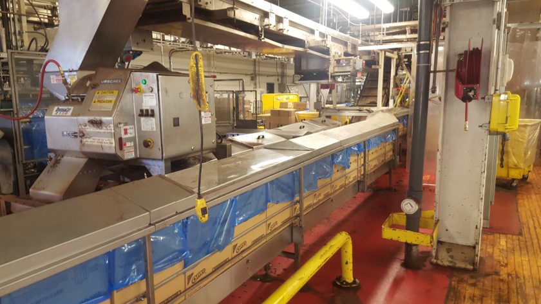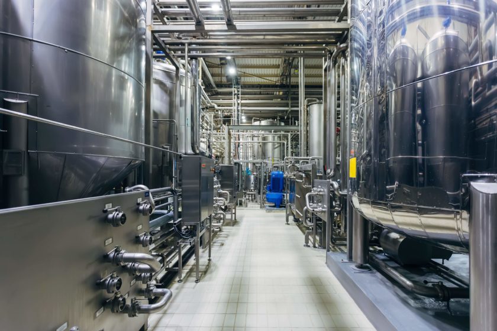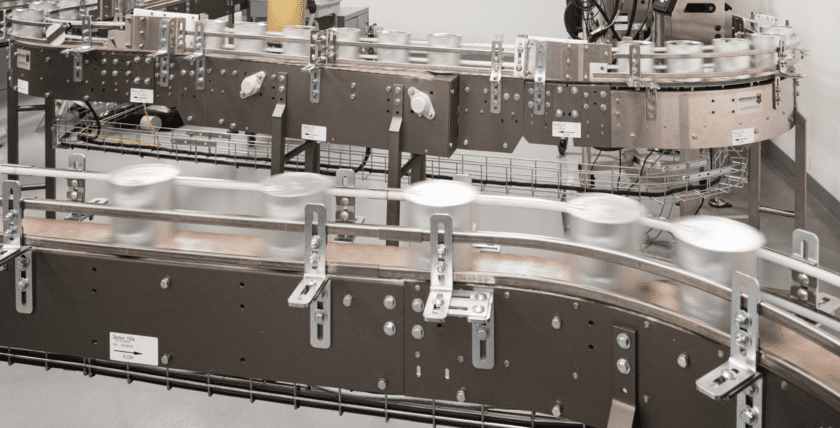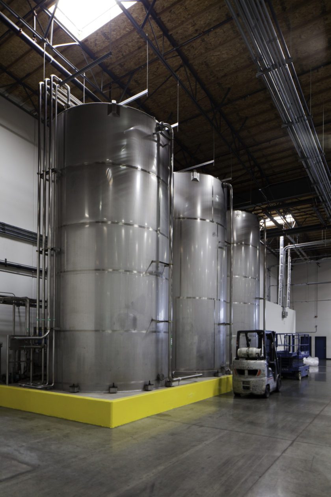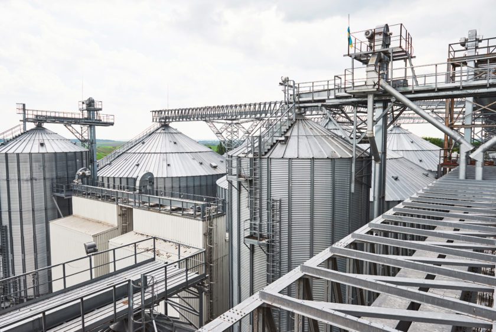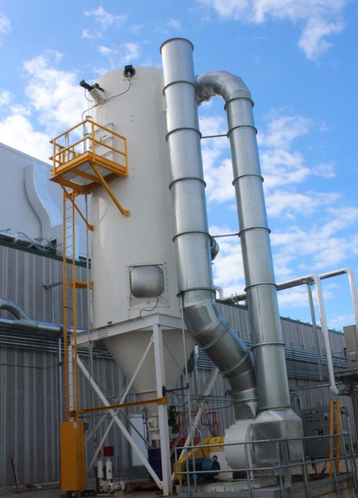Projects
Designing a sustainable indoor vertical farm
Everett, WA, USA
Indoor Farming Facility
Salas O’Brien and Infarm Indoor Urban Farming USA worked together to create a unique tenant improvement project for a German sustainable food production company. The facility, an indoor environment in which light, air, and nutrients are remotely controlled, produces fresh, organic produce for surrounding communities. The scope required rooftop equipment planning, hazardous materials, and utility upgrades while maintaining communication during the COVID-19 pandemic. Approximately one-fifth of the space was devoted to offices and employees, while the remainder served as storage and equipment rooms, including one for fertilizer material control. We provided full-service construction administration and value engineering services, with design-build process oversight for mechanical and electrical work. Communication proved essential due to different building techniques and code requirements between three time zones in Seattle, New York, and Germany. Our team worked diligently to navigate the electrical requirements of German-made proprietary equipment used in the US, ensuring an optimally functional and safe space that is both blast-resistant and secure.
2020
25,000 square feet
$1.4 million
AUE: Structural Engineers
