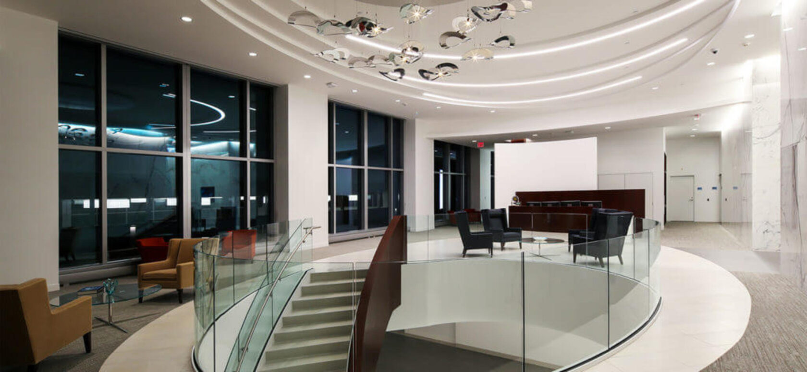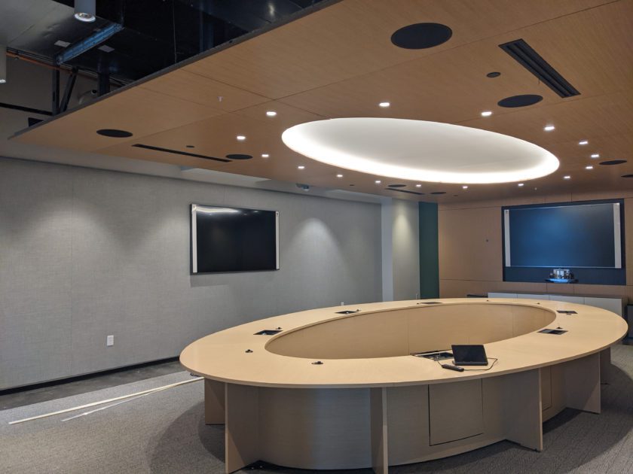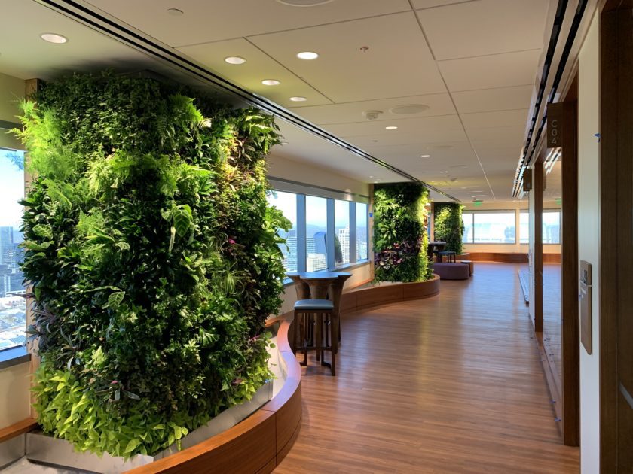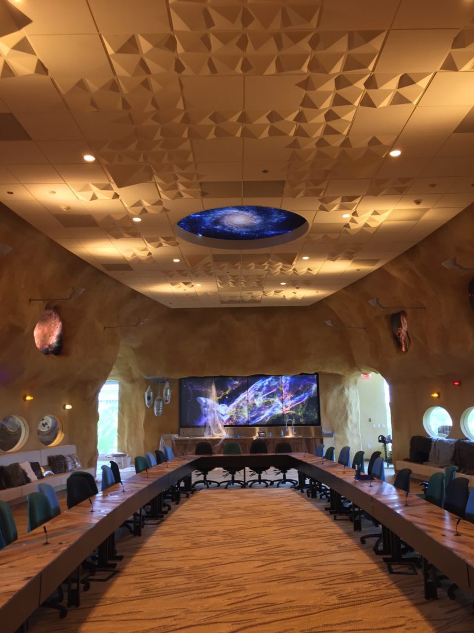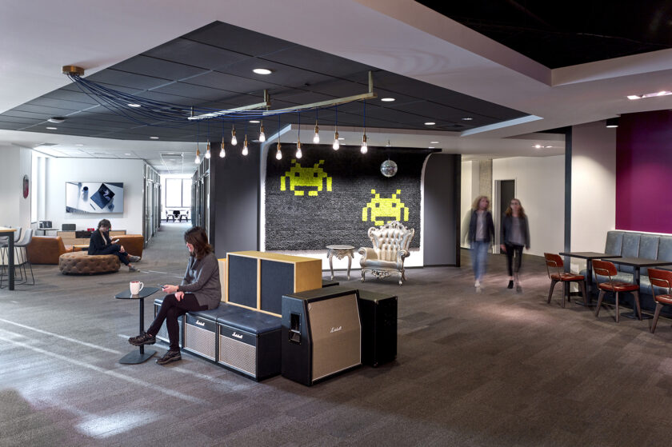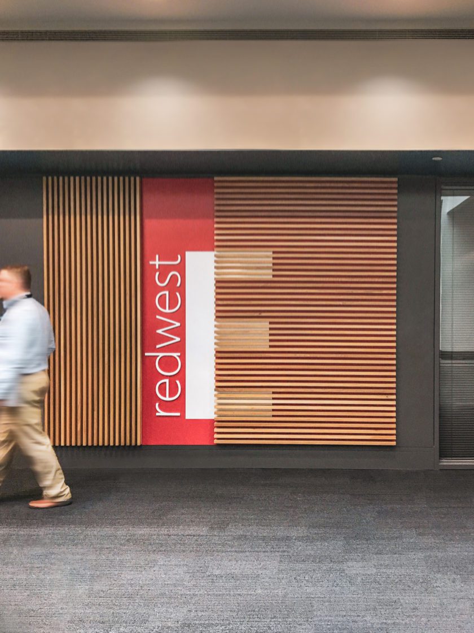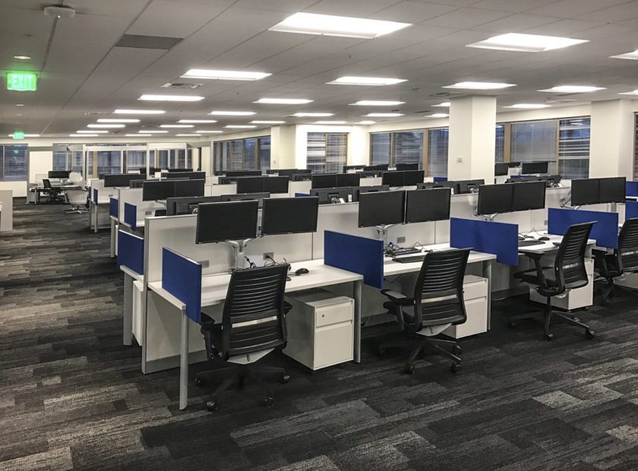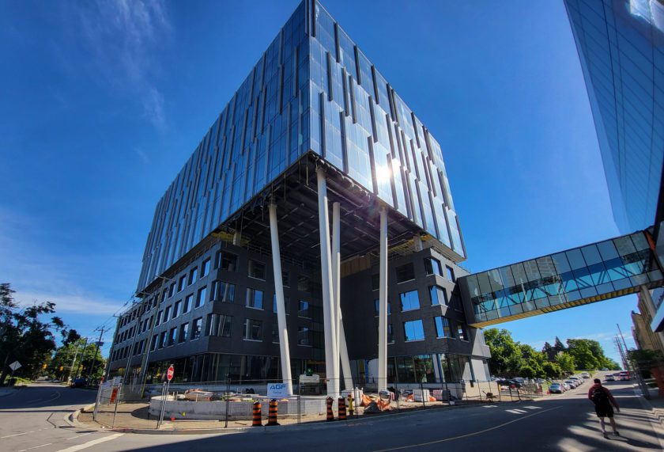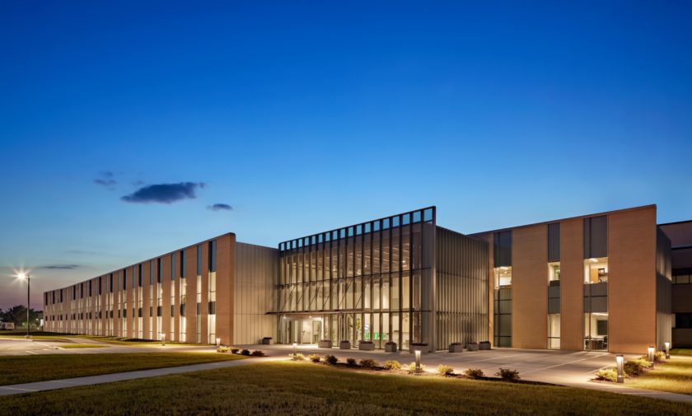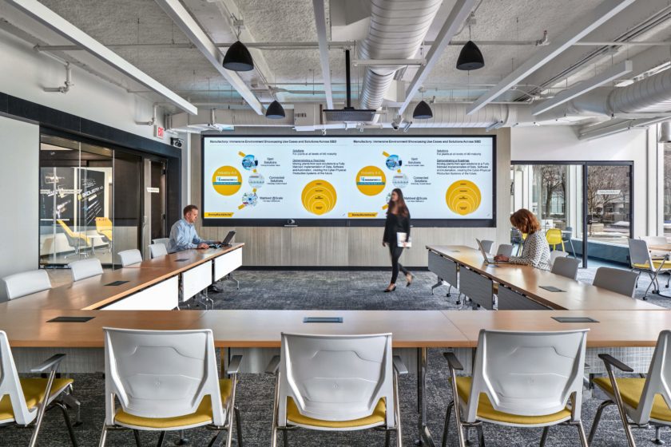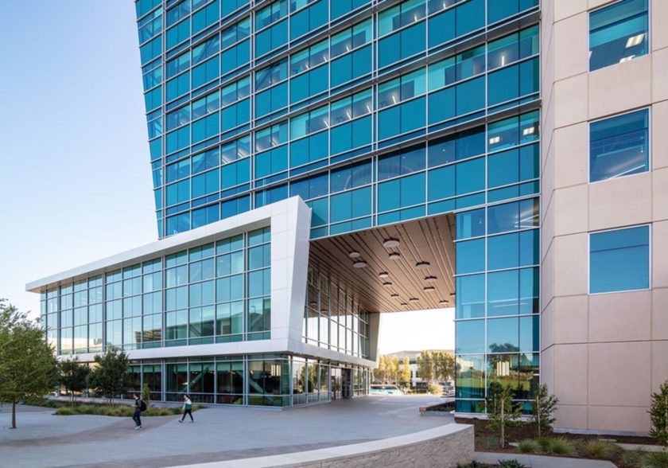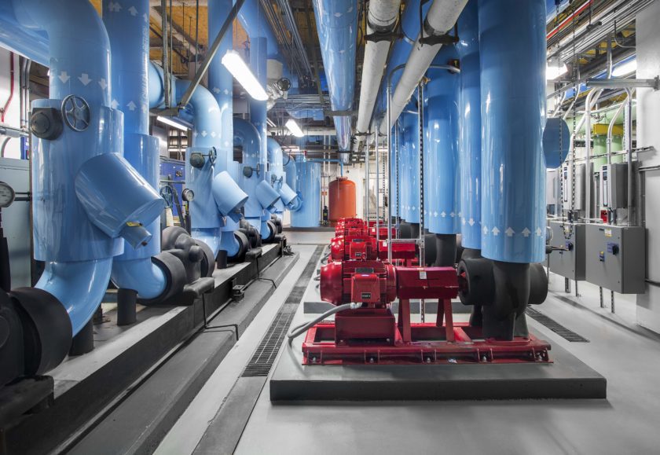Projects
Providing multifaceted engineering for a headquarters building
Rolling Meadows, IL, USA
Headquarters Building
Arthur J. Gallagher & Company’s new headquarters required a unique and spacious design with dedicated sections for offices, executives, conferences, dining, back-of-house areas, and events. Additionally, modern technology and engineering were necessary to match surrounding buildings and businesses.
The 11-story building was fully gutted for renovation. As part of the project, and our team designed a communal space on the first floor called The Commons to encourage cross-group collaboration. We also provided technology design services that improved project productivity, including security, structured cabling infrastructure, audiovisual, closed-circuit television, alarm monitoring, and in-building cellular enhancement (DAS). The result is a state-of-the-art building designed to create a superior work environment that inspires teamwork, collaboration, and productivity.
2017
$146 million
288,000 square feet
Wright Heerema Architects
