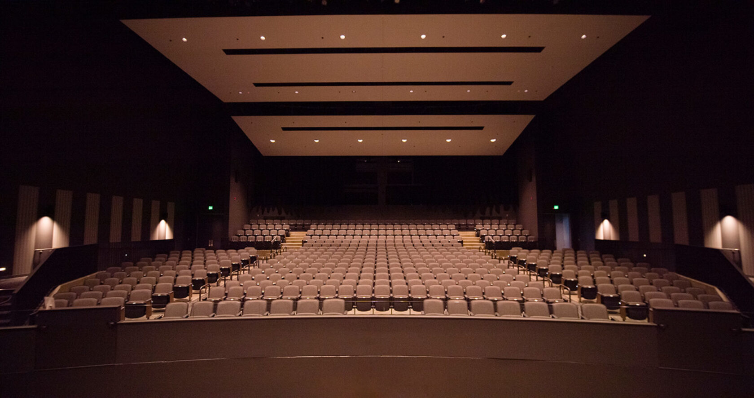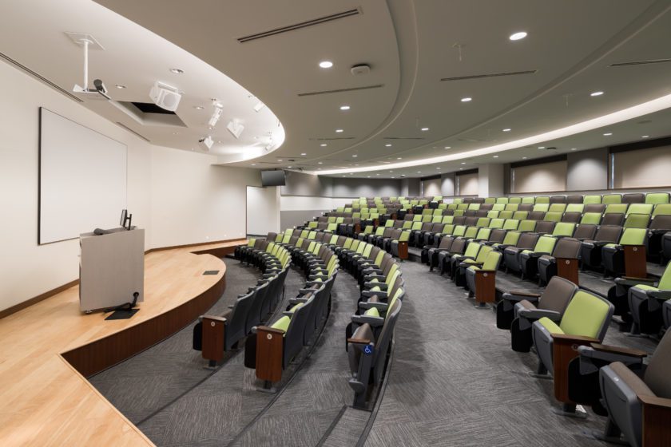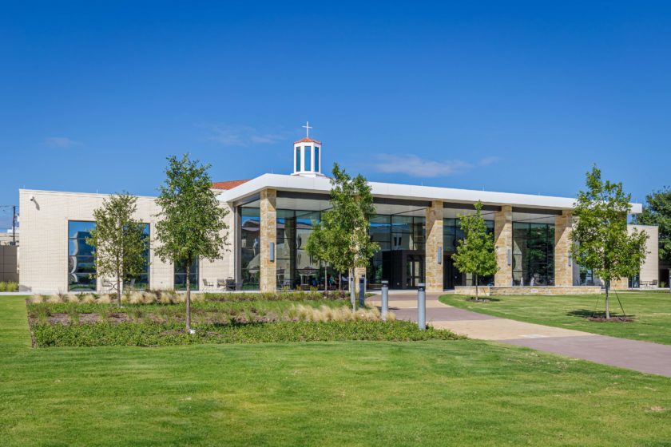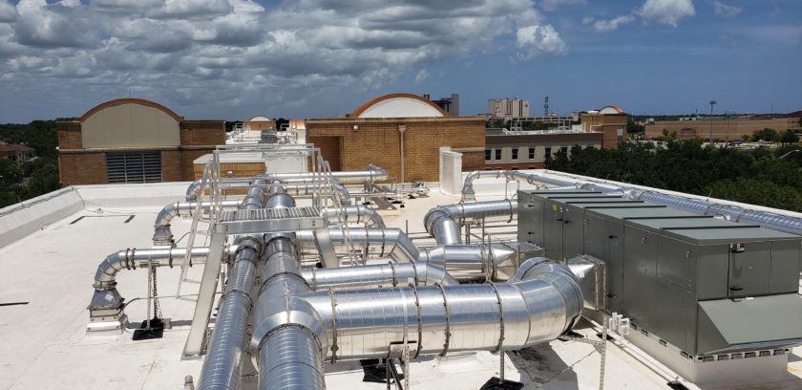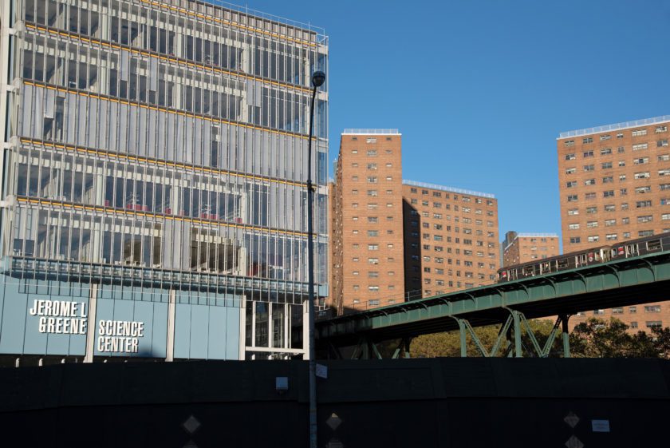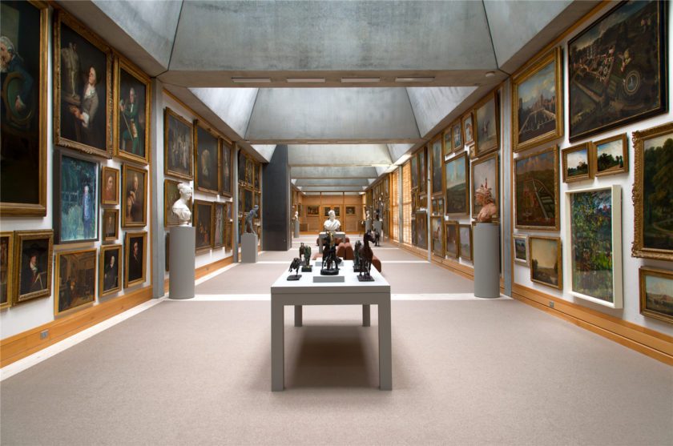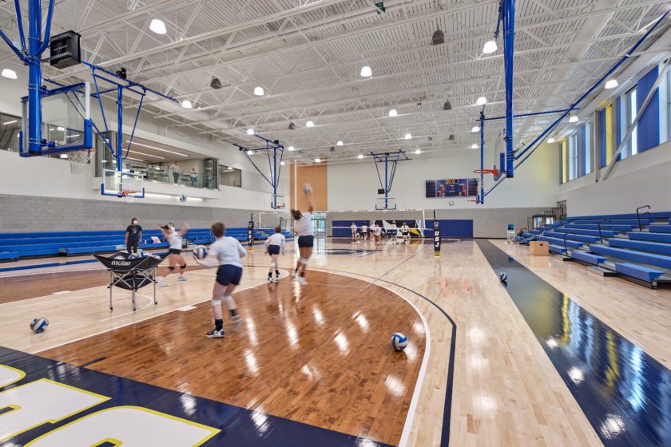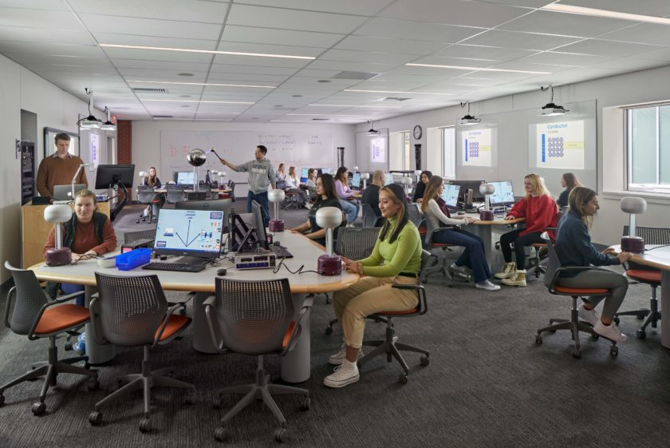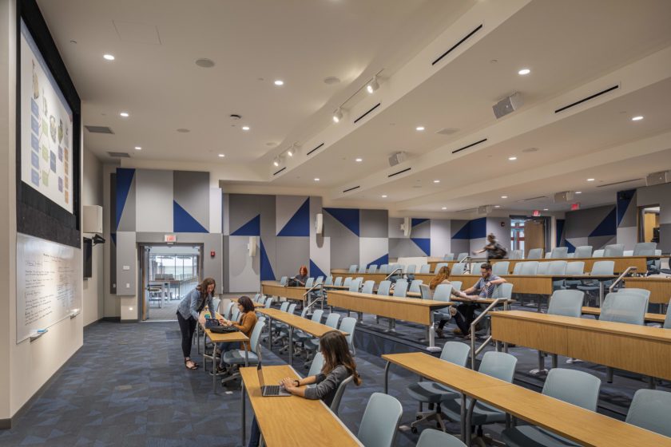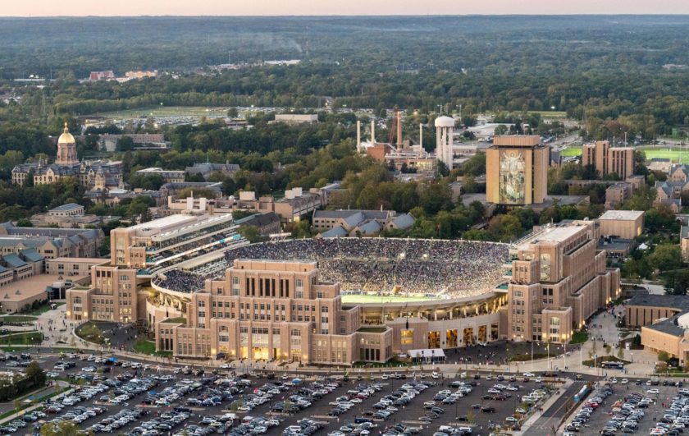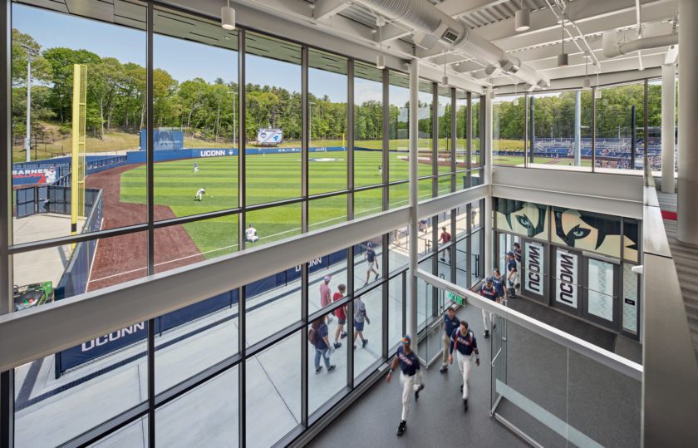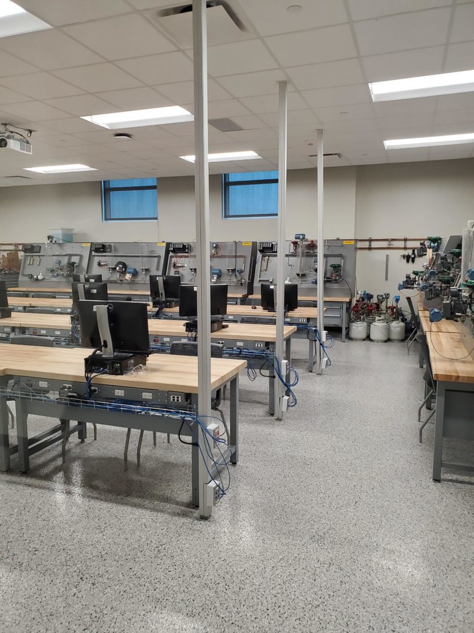Projects
Acoustics, technology, and theatre design supports multiuse performance and art exhibitions
San Juan USD
SACRAMENTO, CA, USA
SACRAMENTO, CA, USA
El Camino High School Performing Arts Center
The arts building centers around a tiered theater with 500 fixed seats and an additional 100 portable seats that can be accommodated in the orchestra area. It also features full support systems like ticketing, a lobby that can serve as an exhibit hall, and dressing rooms. The theater is used for various school and community lectures and performance functions.
Salas O’Brien provided design for acoustics, audio, lighting, theatre planning, theatrical equipment, and video. The design for these systems focused on supporting the variety in the program.
SERVICES
COMPLETION YEAR
2019
PROJECT PARTNERS
HGA, McCarthy
SIZE
11,600 square feet
CONSTRUCTION COST
$10 million
