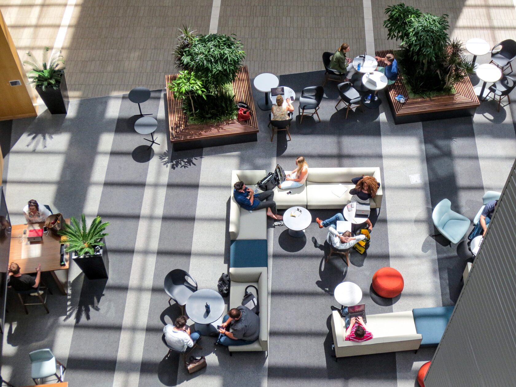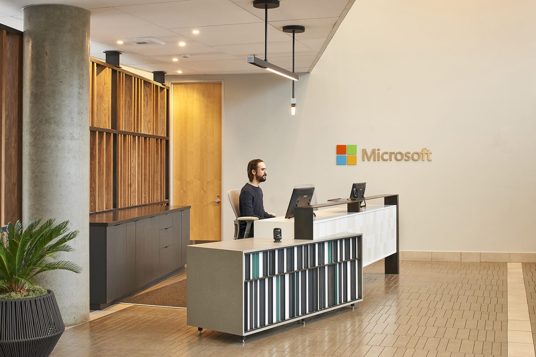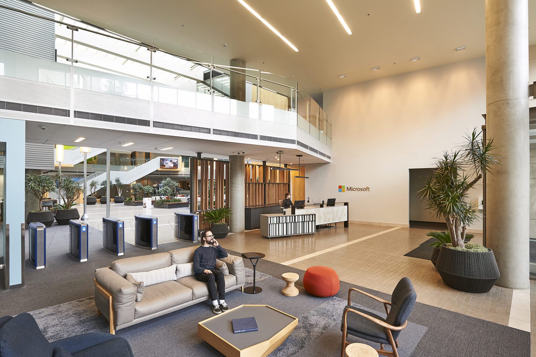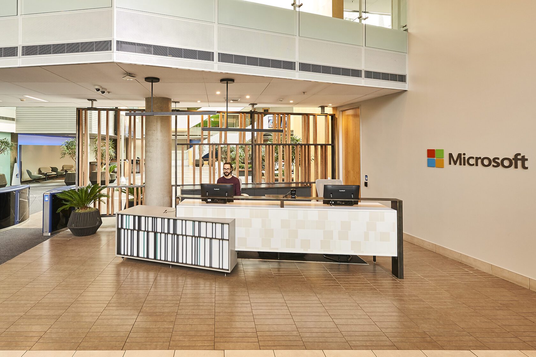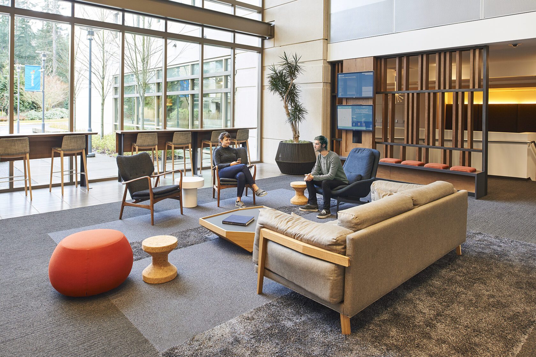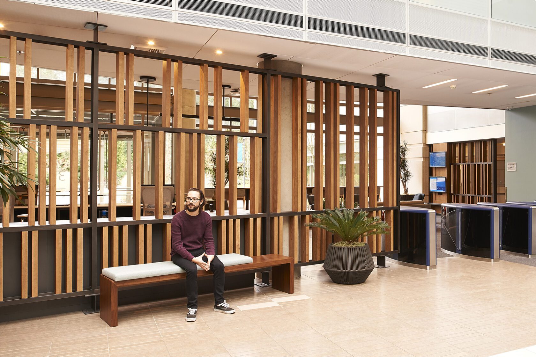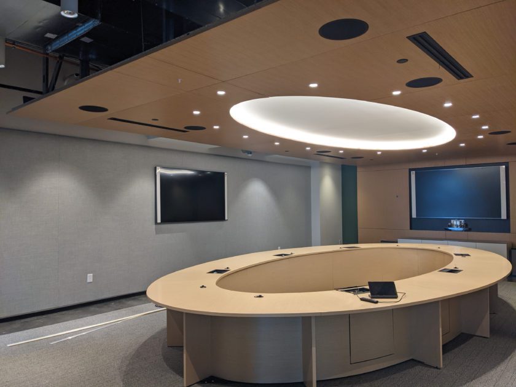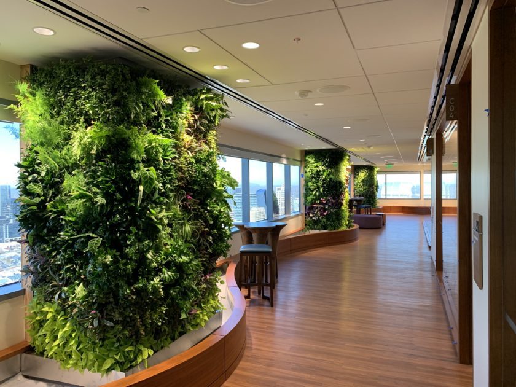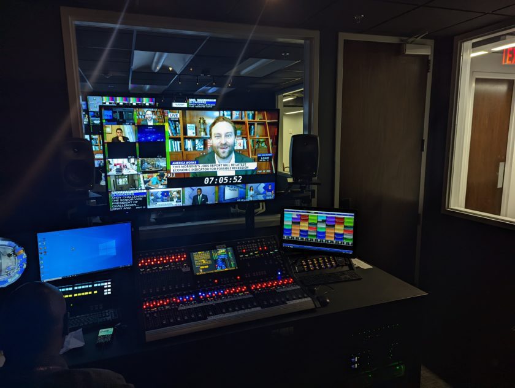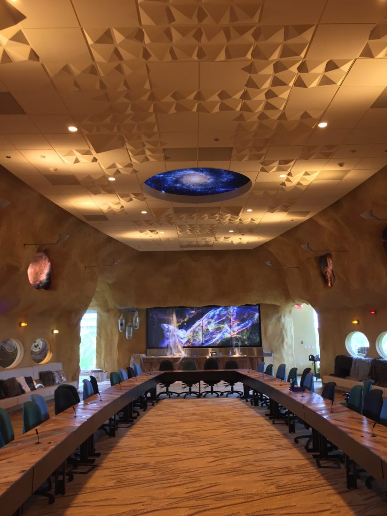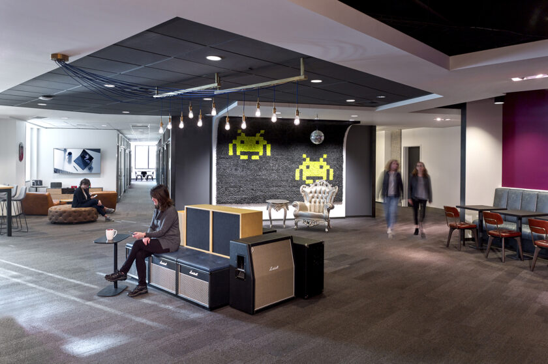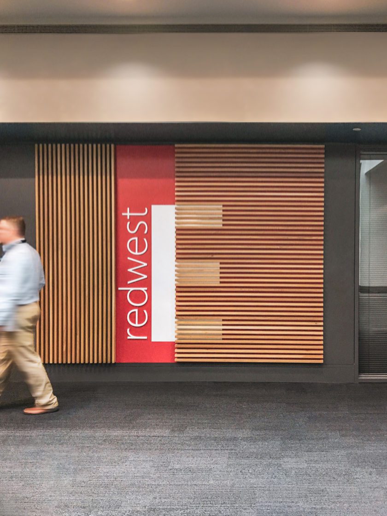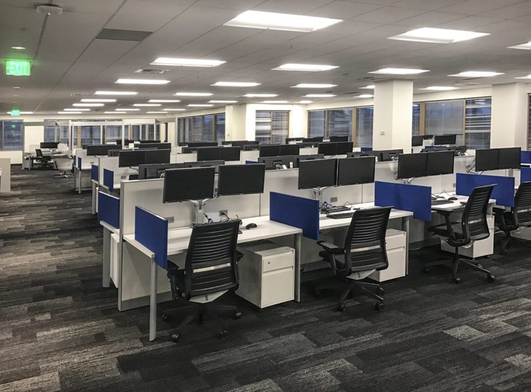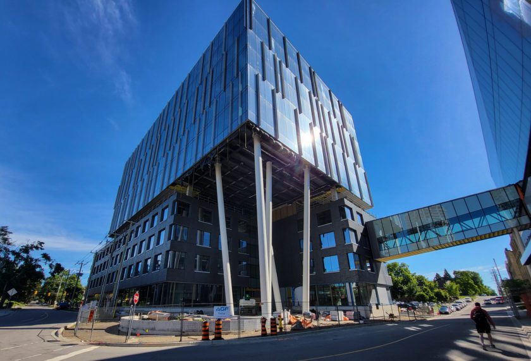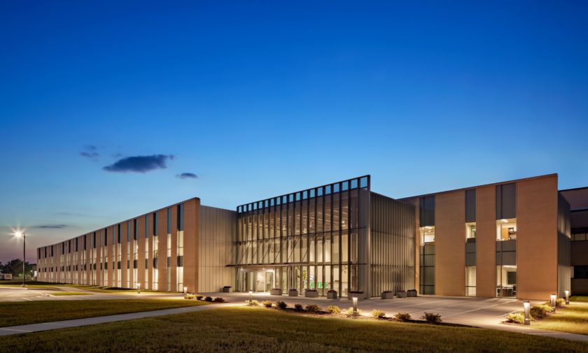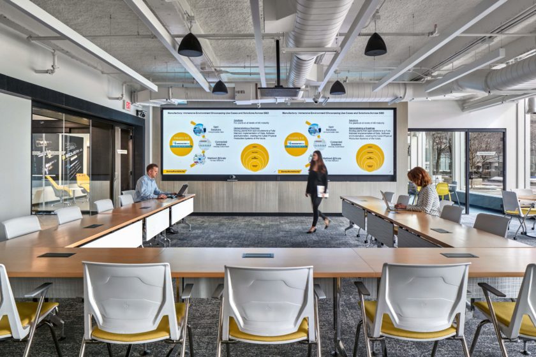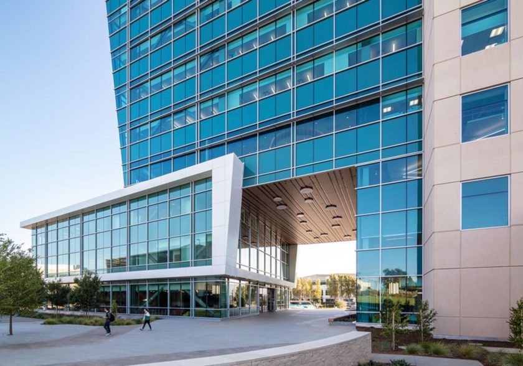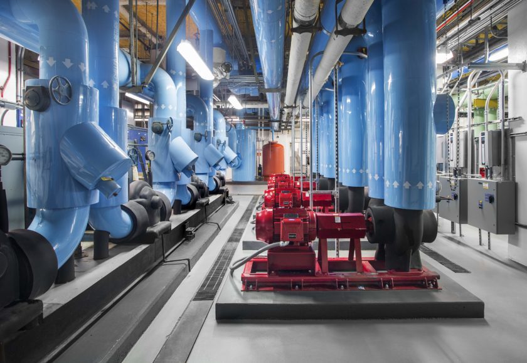Projects
Renovation reinforces brand and enhances light-filled atrium
Redmond, WA, USA
Building 37 Office Refresh
Salas O’Brien provided design services to update an existing four-story office building to strategically align with the newer, contemporary buildings on campus. The refresh focused on restructuring high-use areas such as the main lobby, central atrium, and kitchenettes and updating the common areas’ ancillary furniture, flooring, and wall finishes.
Our design ensures employees and visitors enter the main lobby with multiple touch-down areas and full-height privacy screens that frame the new reception desk and seating. The screens are a security requirement designed to not interfere with the building’s existing smoke control system. In addition, textural carpet patterns assist with wayfinding and help anchor the spaces surrounding the atrium.
We provided a welcoming entrance and enhanced an under-utilized amenity: the sun-filled atrium became an indoor park setting with sculptures, activity areas, and smaller gathering spaces, inviting visitors and employees to work and collaborate outside of their typical workplace.
2018
280,000 square feet
Armour Unsderfer Engineering, Jensen Hughes, Inc.
A. Michael Cole
