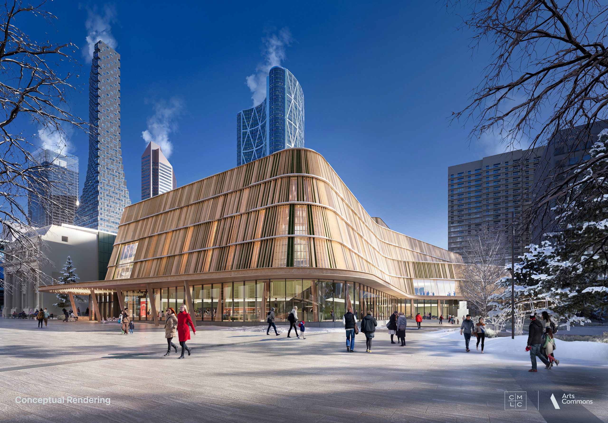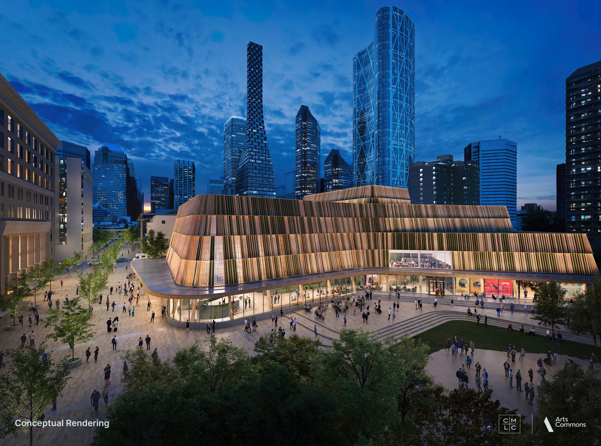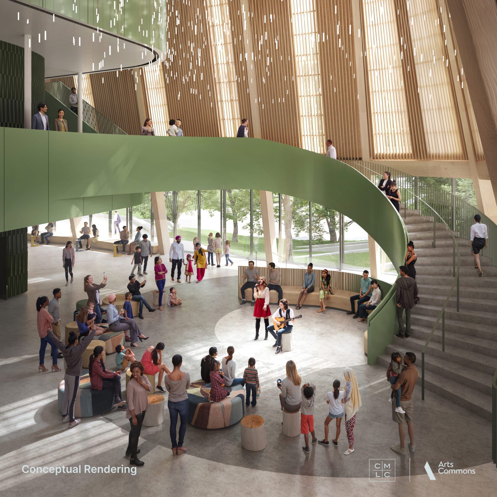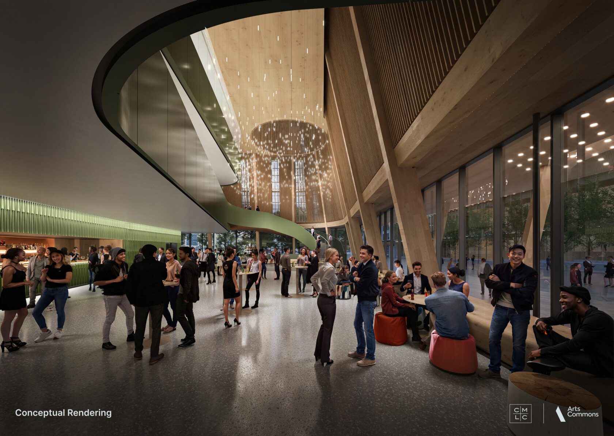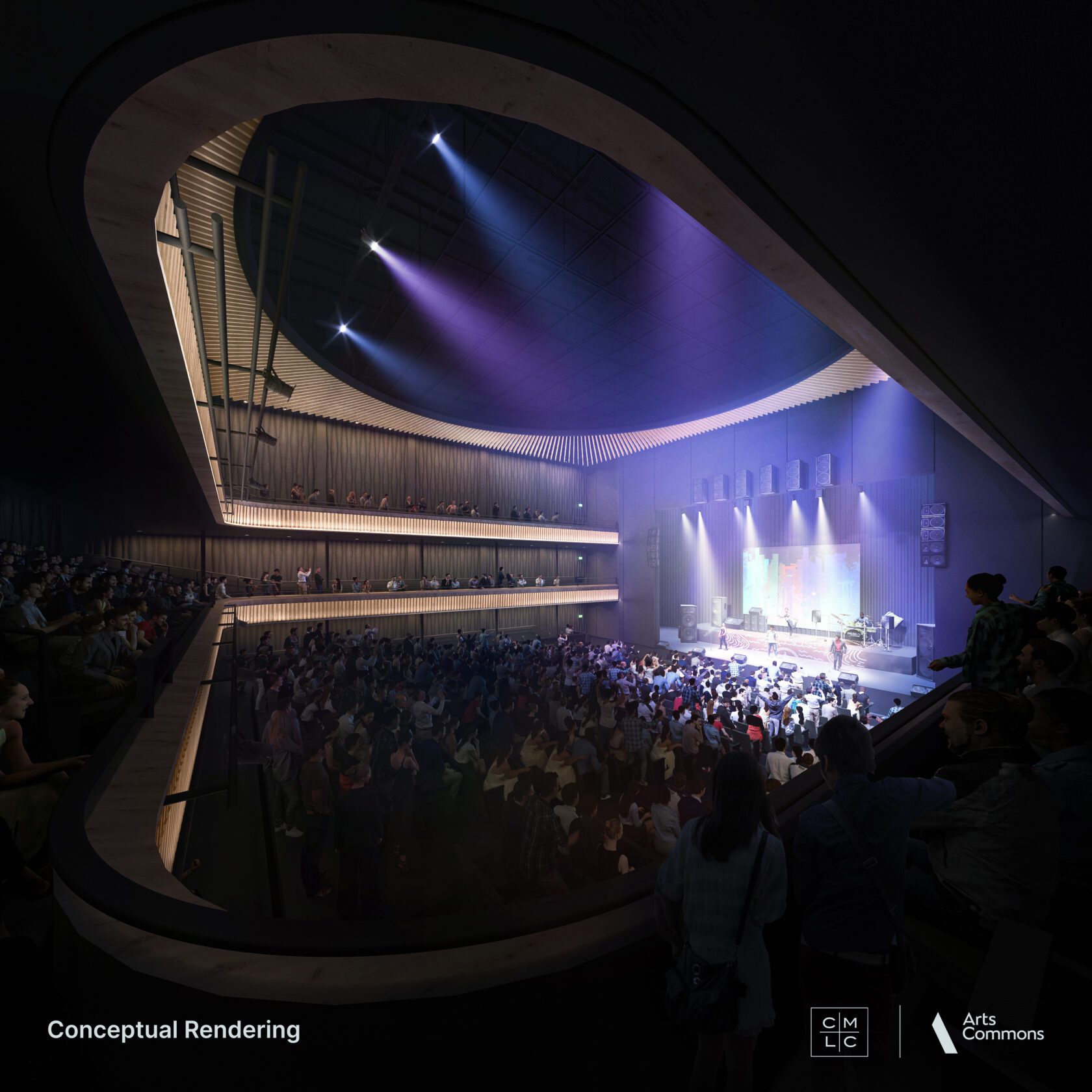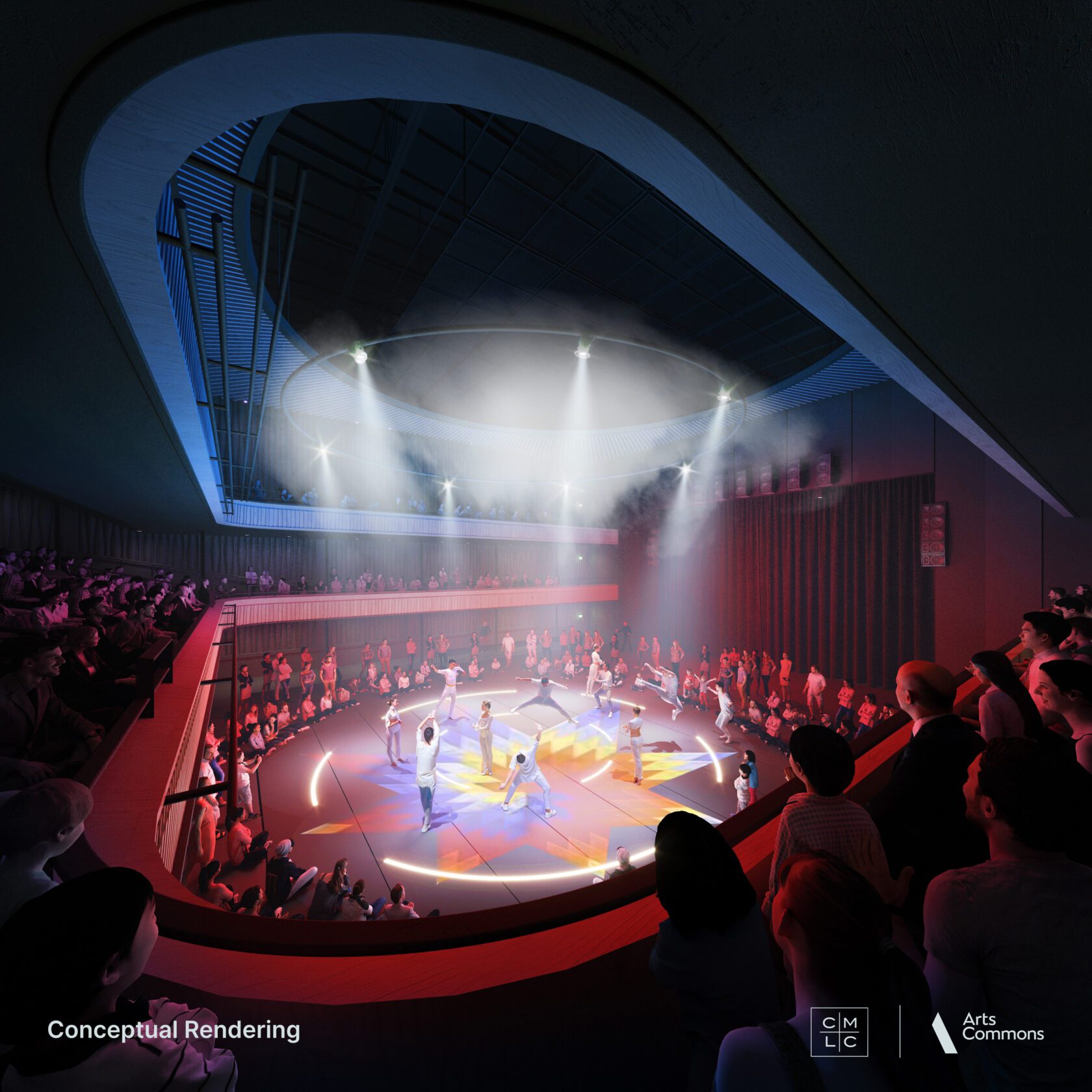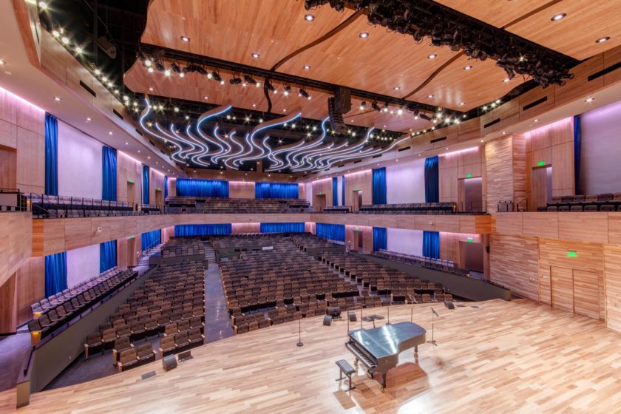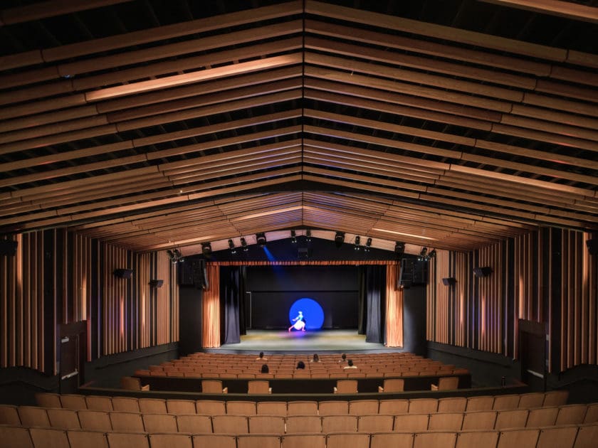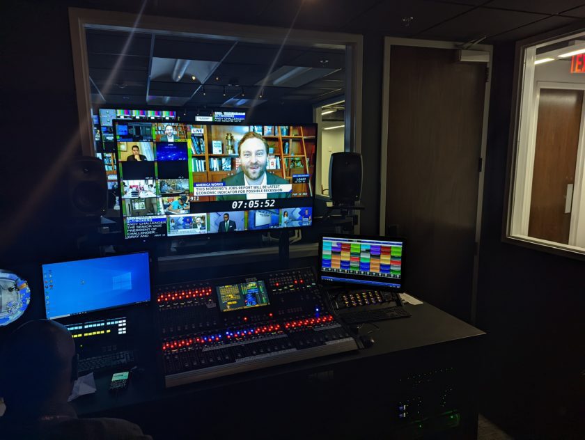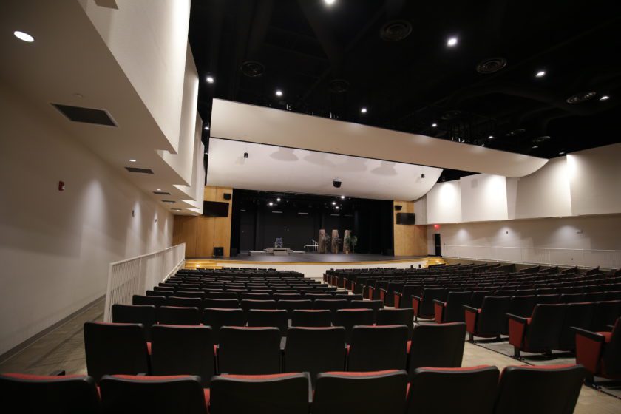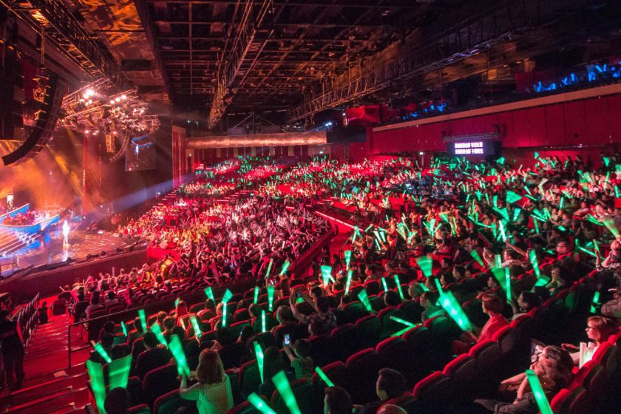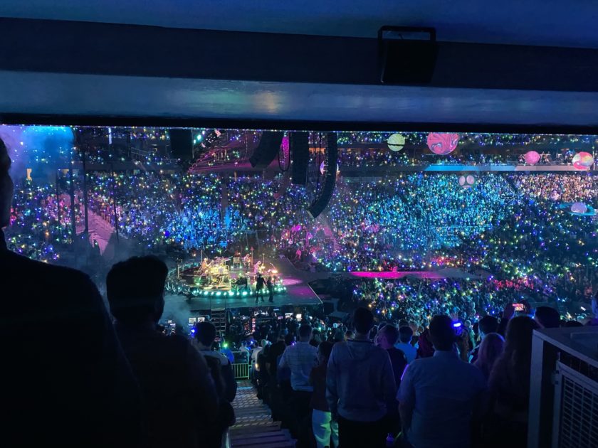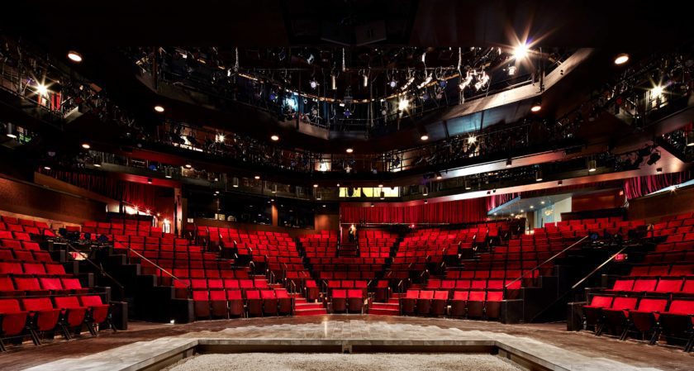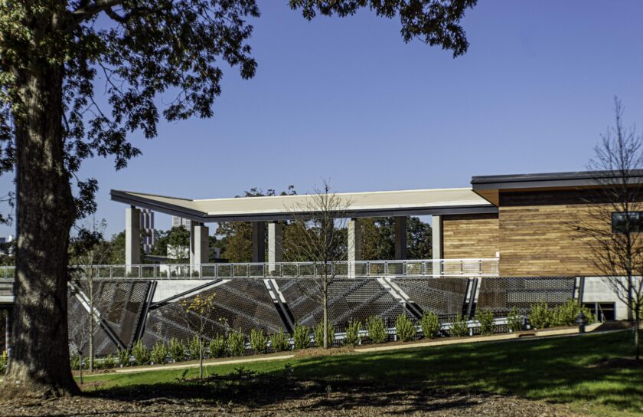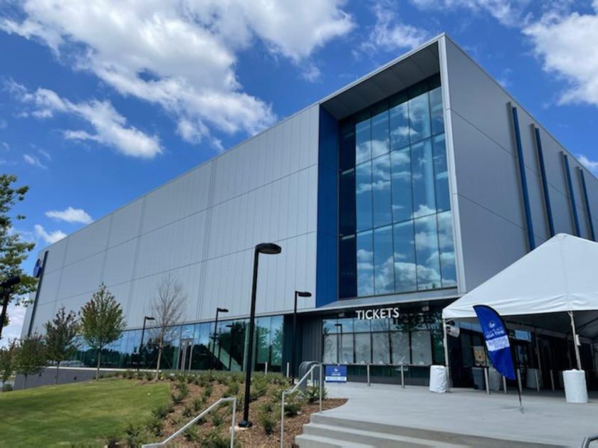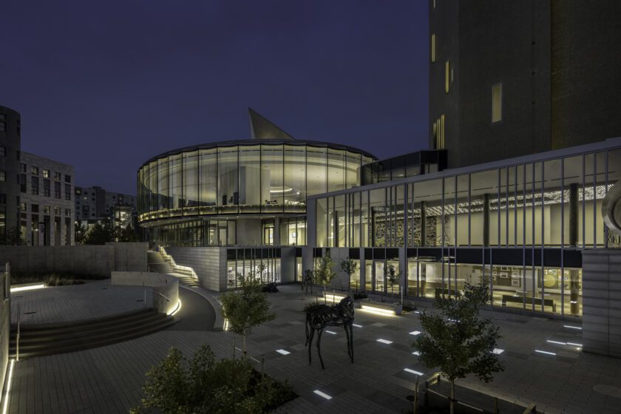Projects
Revitalizing Calgary’s historic performing arts centre
Calgary, AB, Canada
Arts Commons Transformation Expansion
The Arts Commons Transformation (ACT) project involves renovating and expanding the existing facility and constructing a new building. This world-class performing arts center aims to boost the city’s arts and culture scene and enhance downtown Calgary’s resilience.
Salas O’Brien is providing electrical design for both phases of the project. The first phase will involve expanding to a new location, including three versatile, purpose-built venues, a connection to the existing building, and supporting amenities. The 162,000-square-foot space will boast a new 1,000-seat theatre, two smaller theatres, rehearsal space, and an elevated corridor to the existing building and related amenities.
The second phase will revitalize the existing Resident House, creating an accessible civic arts center and upgrading amenities and technology.
The project team is designing the project for LEED Gold certification.
Phase 1- 2027 (estimated)
Phase 2- TBA
$660 million
560,000 square feet (existing)
162,000 square feet (new)
KPMB with Tawaw Architecture
Hindle Architects
SLA
CMLC
