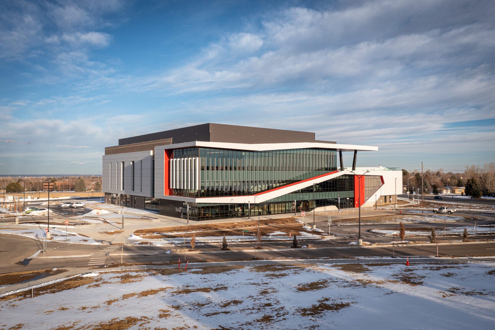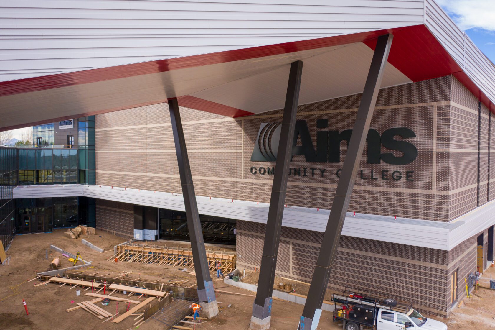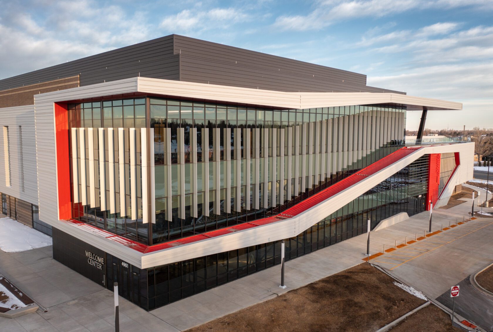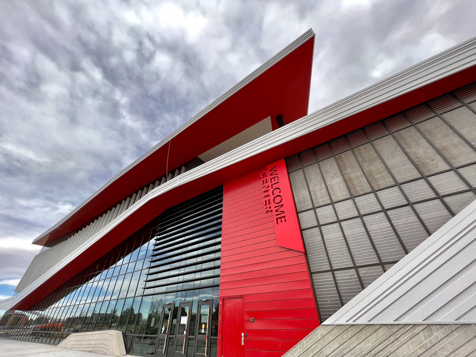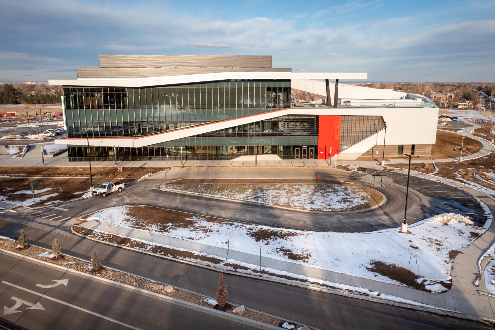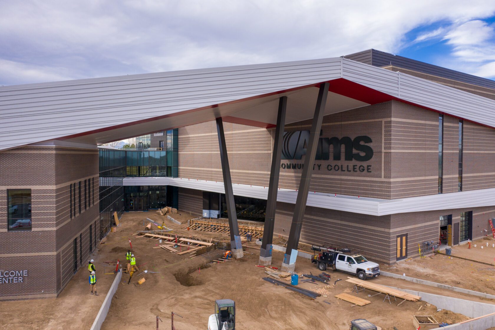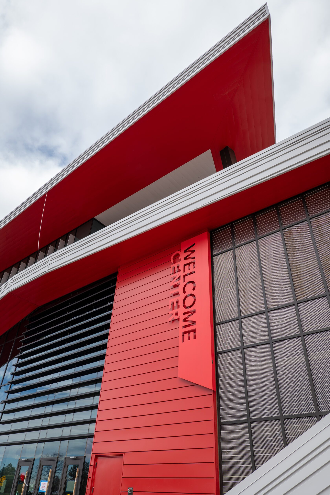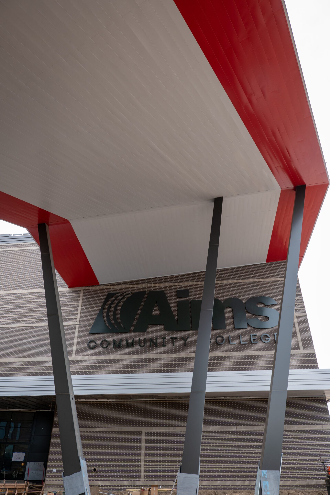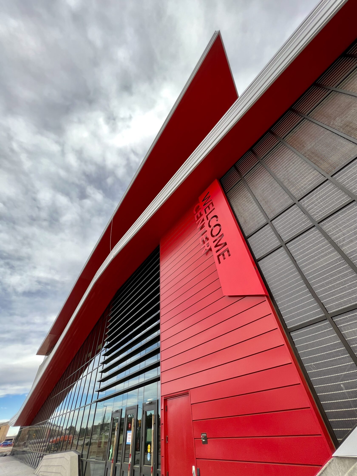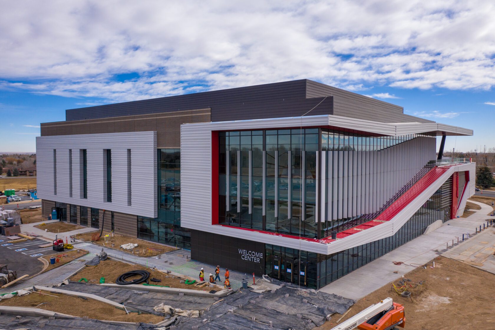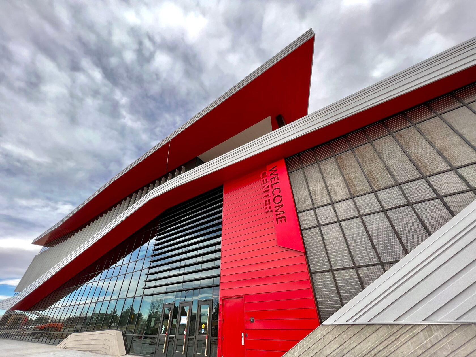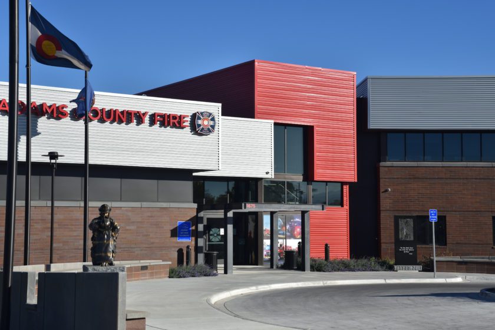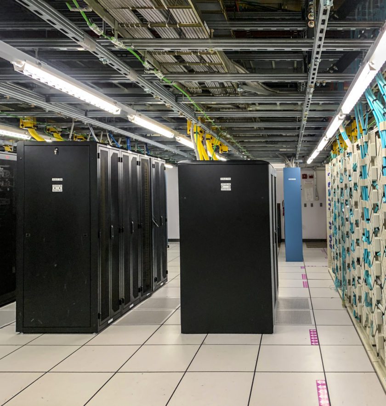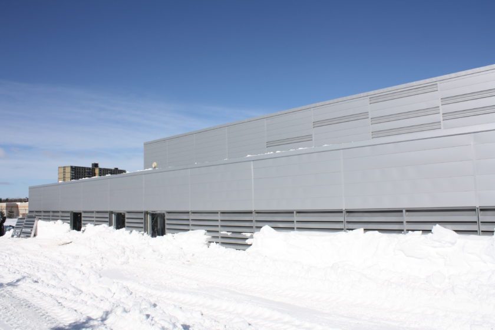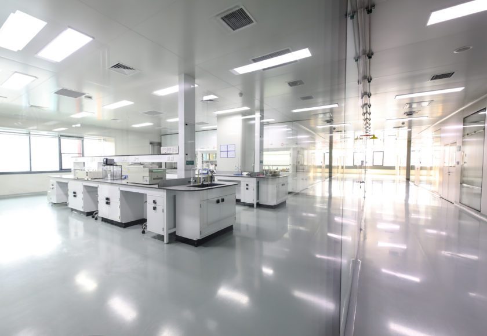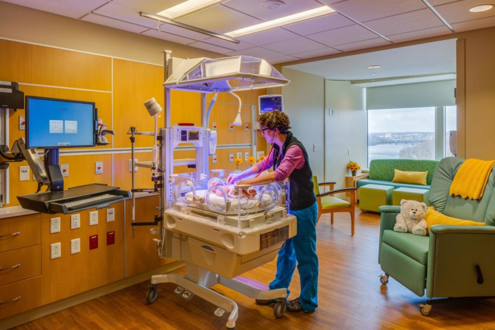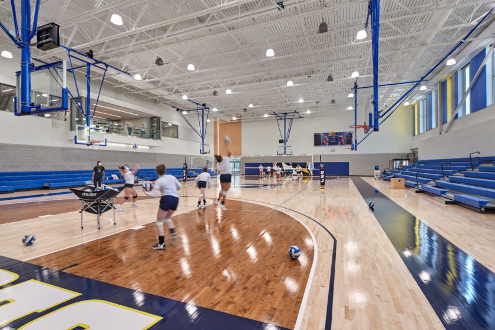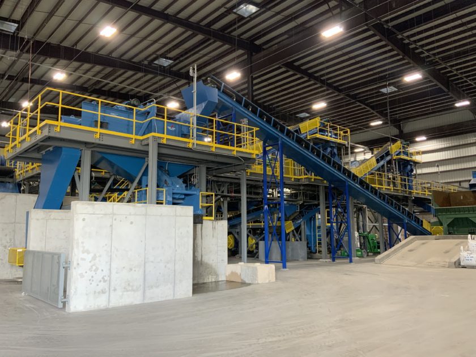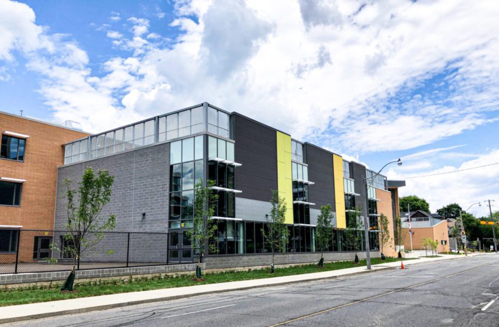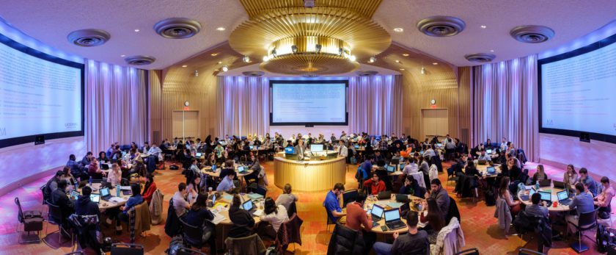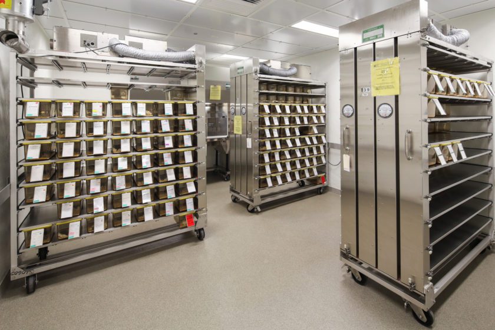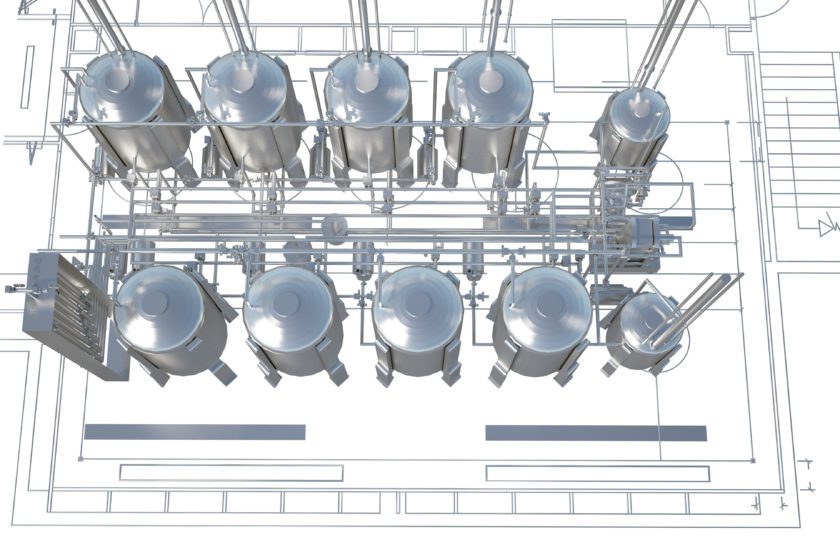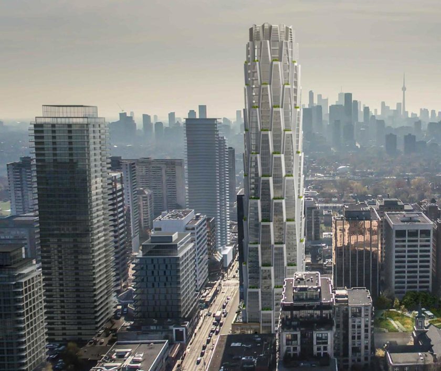Projects
Intricate details highlight CFS design expertise
Greeley, CO, USA
Aims CC Welcome Center
The Aims Community College Welcome Center is the Greeley Campus hub for all student services. Its 110,000-square-foot space comprises a 1600-seat auditorium, an 800-person capacity ballroom, conference spaces, service offices, resource centers, and upper-level outdoor patios with breathtaking views of the Rocky Mountain front range. Its sheer size and complex architectural features dominate the landscape, with striking glass and multi-faceted soffits that define it as the centerpiece of the campus.
Salas O’Brien’s expertise in designing cold-formed steel (CFS) was well-suited for this faceted structure’s unique size and shapes. The load path and deflection compatibility conditions along the exterior facade frequently changed, requiring our team to provide specialty details and design checks approximately every 10 feet. We designed square, canted CFS wraps for the three four-story sloped and tapered round HSS columns and braced lateral analysis with heavy anchorage into the roof deck for the roof over-framing. Finally, we addressed the sloped and warped soffit facades with special connection and load path considerations to enable the use of conventional CFS.
Award
2022 Cold-Formed Steel Engineering Institute (CFSEI) Design Excellence Awards,
Second Place – Municipal/Services
2021
$55 million
110,000 square feet
Phase 2 Company
Hord Copland Macht
KL&A Structural Engineering
