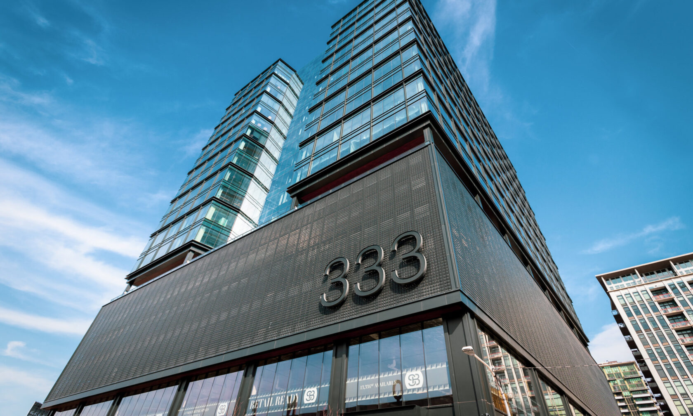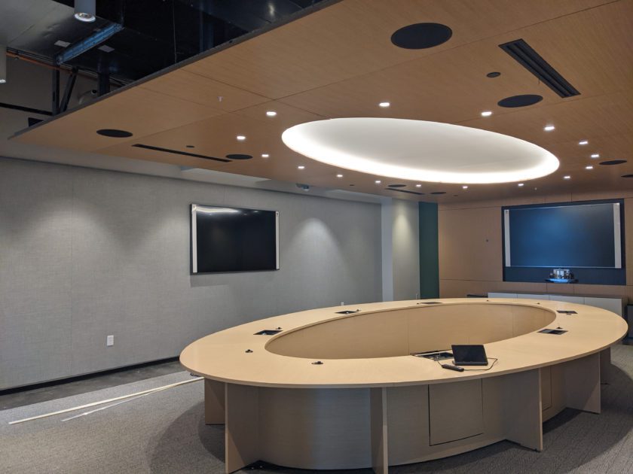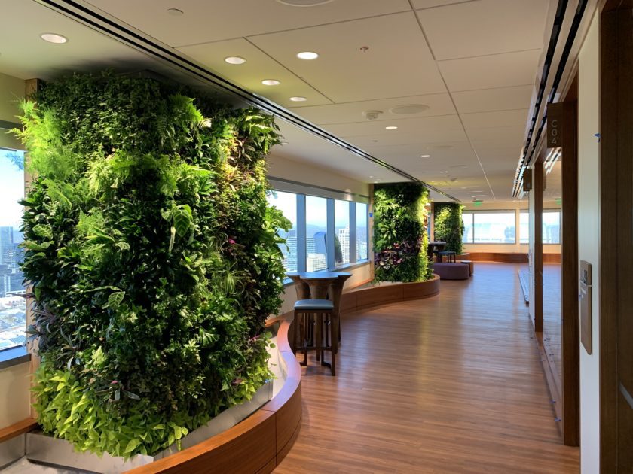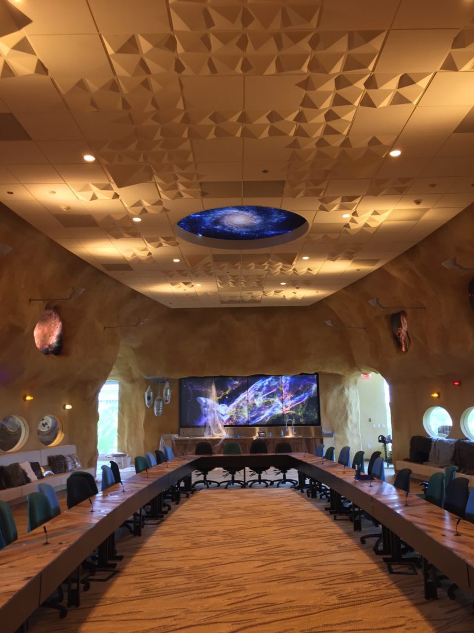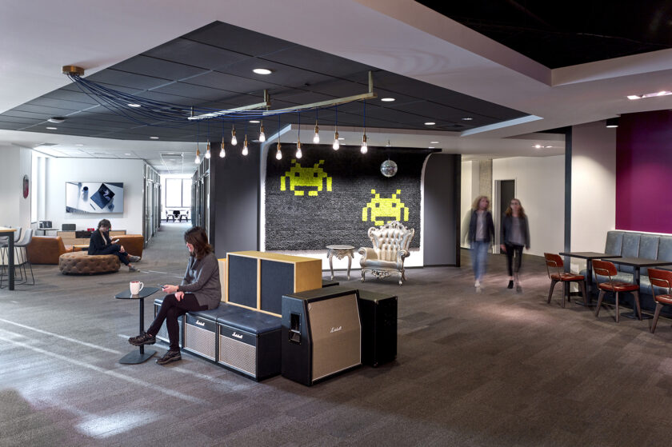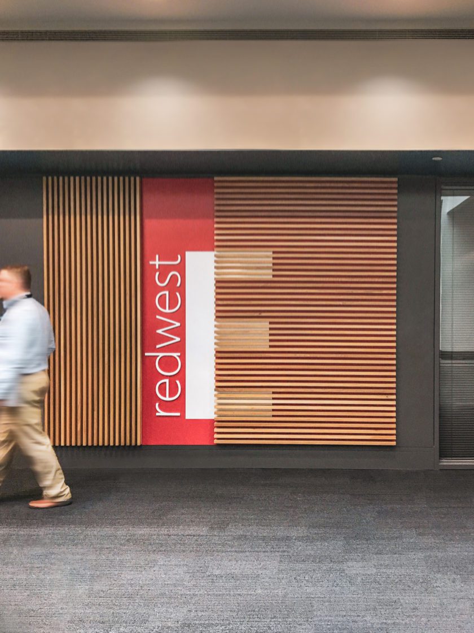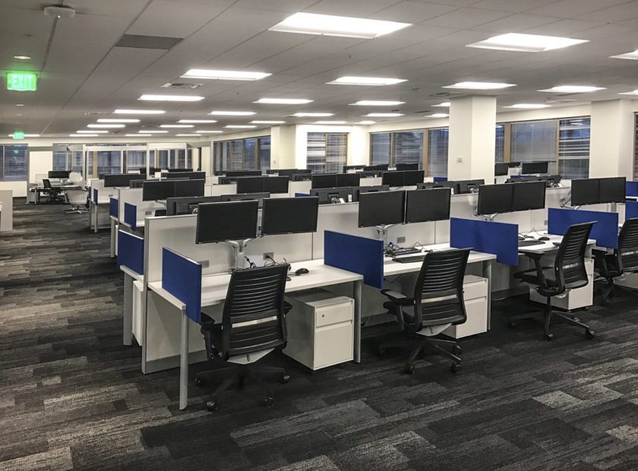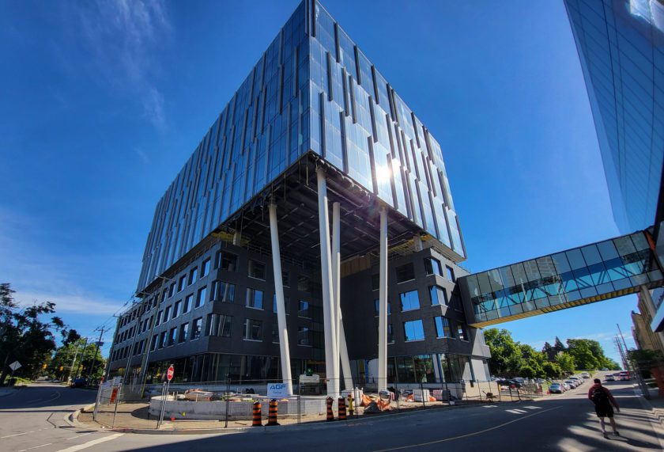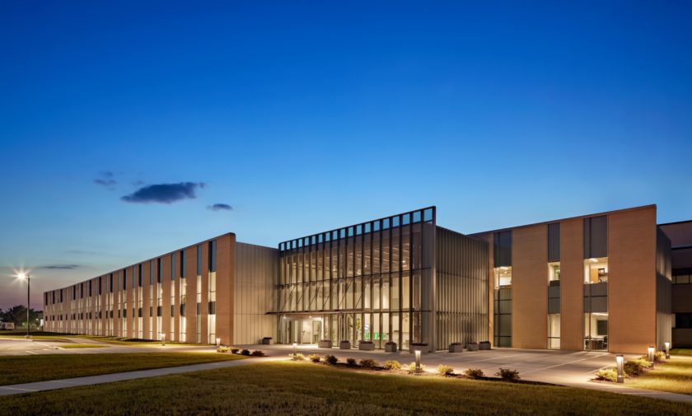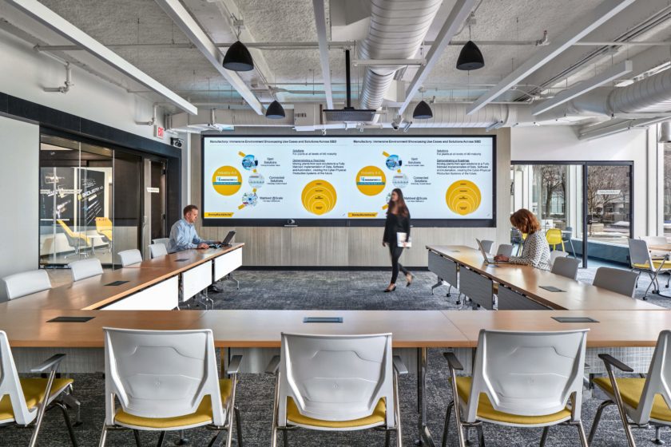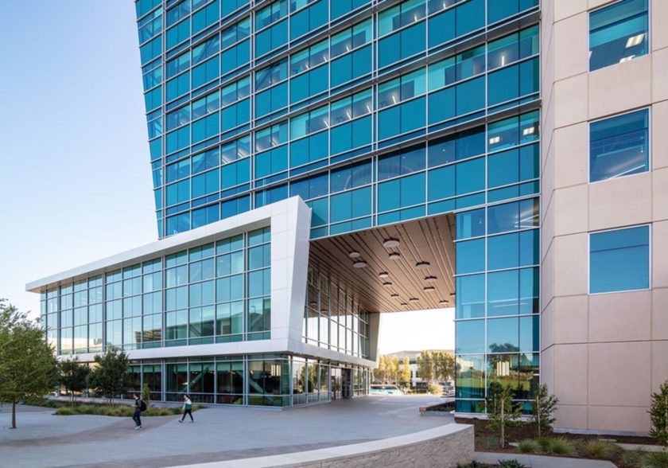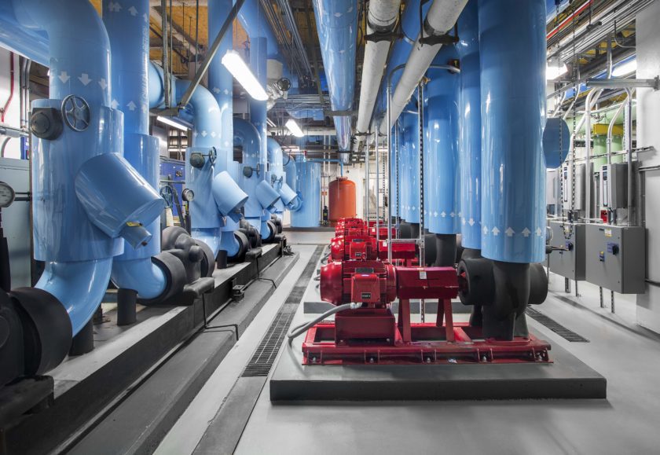Projects
Designing a LEED Gold certified Class A office building
Chicago, IL, USA
333 N Green Office Building
Salas O’Brien provided engineering design for this 19-story, Class A office building in Chicago’s Fulton Market. Our design utilized a high-efficiency mechanical system that draws upon a 2,000-ton chilled water plant. The plant consists of two 1,000-ton centrifugal chillers piped in a variable primary pumping arrangement. The chillers then utilize three 75-horsepower end suction distribution pumps to serve the building air handling systems.
333 N Green includes five parking levels, two retail floors, a full-service fitness center, multiple outdoor terraces, a tenant amenity deck with a bar and grab & go food service, a sky deck, and a secure bike room. Additional features developed to meet the client’s sustainability goals included designing a sidewalk edge snowmelt system, state-of-the-art elevators, and a high-performing building envelope.
2020
550,000 square feet
Gensler
LEED Gold Certified
WELL Health-Safety Rating in 2020
