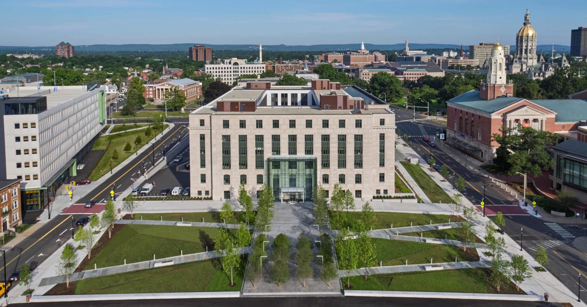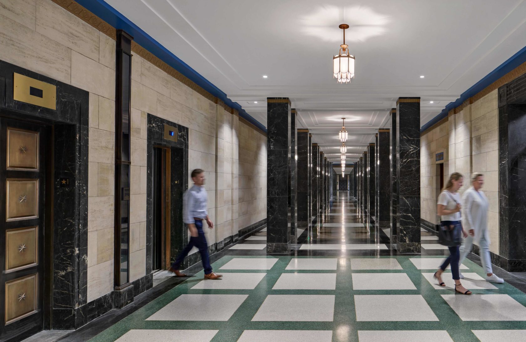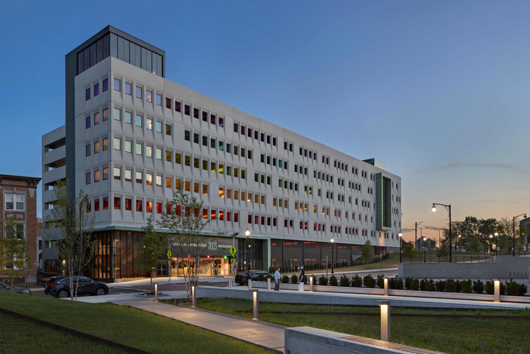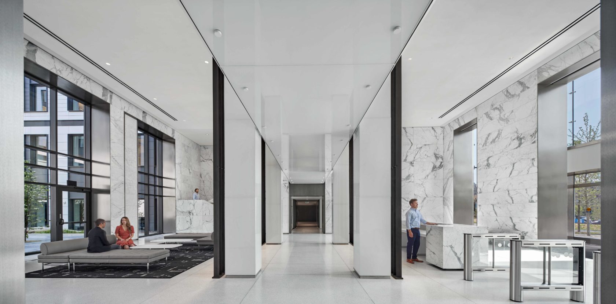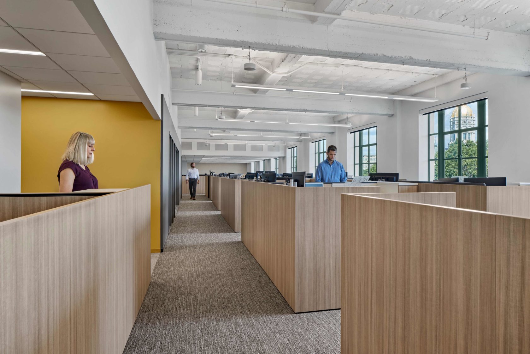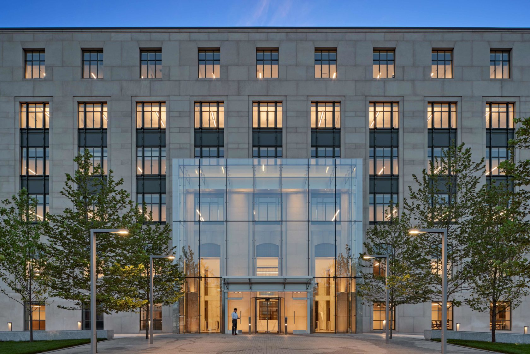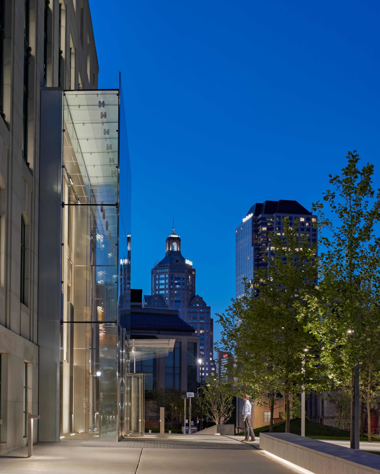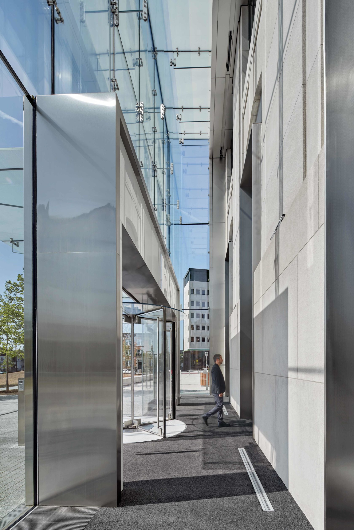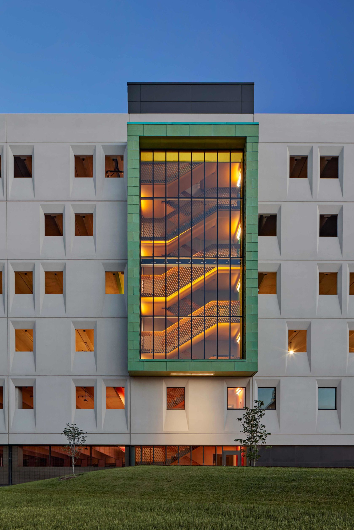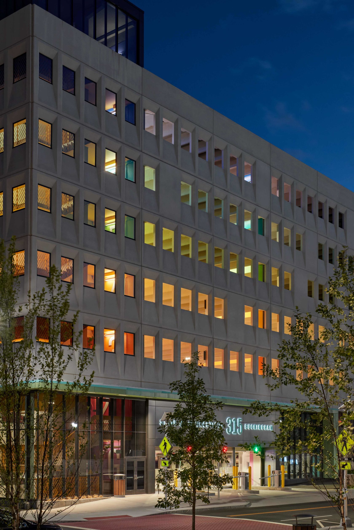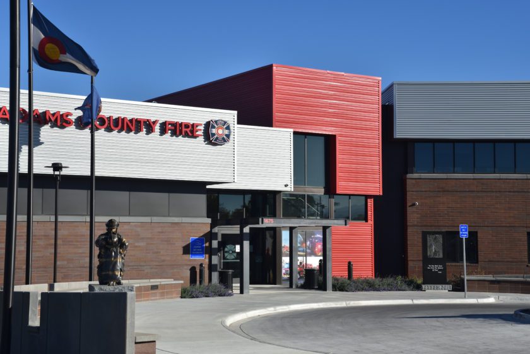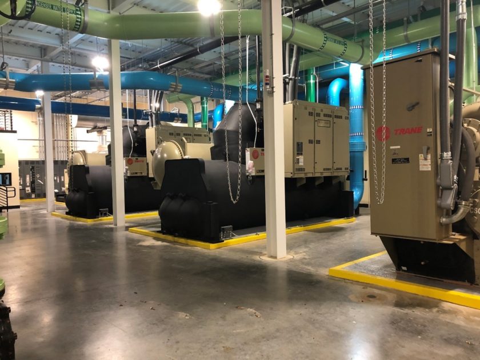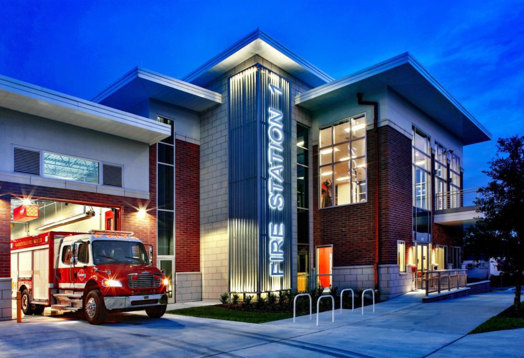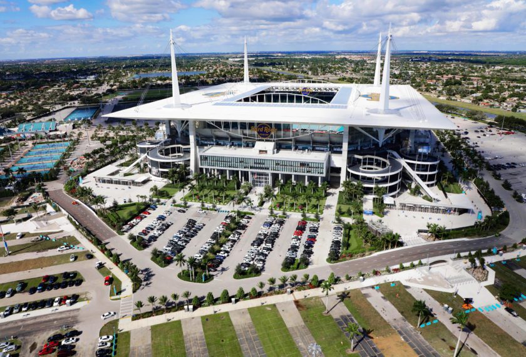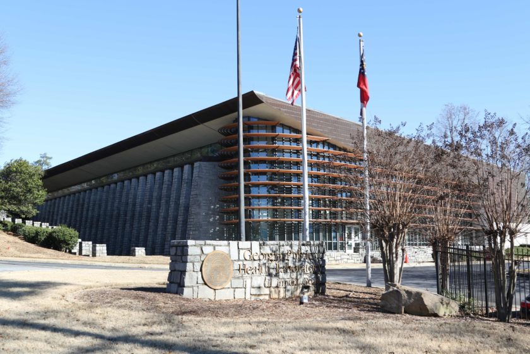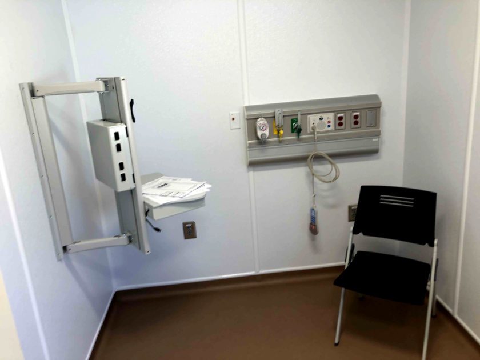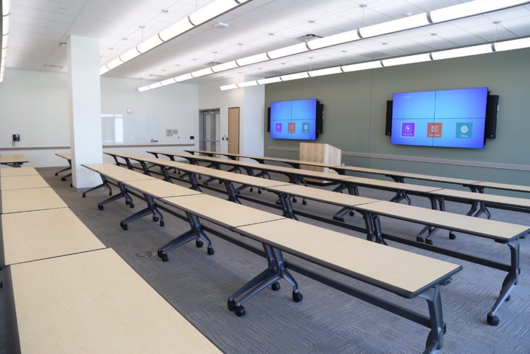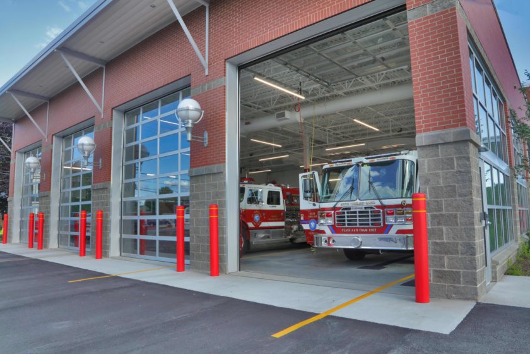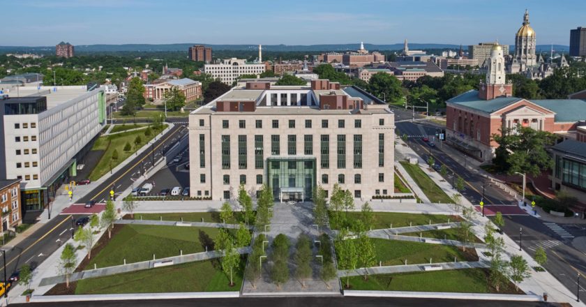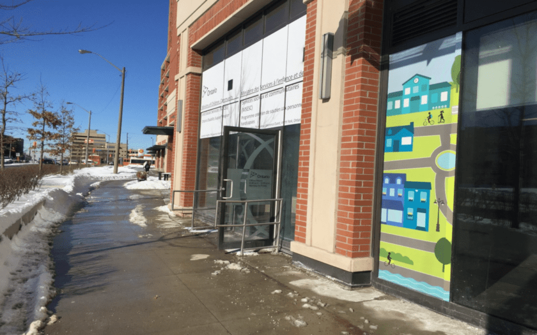Projects
Historic restoration a catalyst for neighborhood renewal
Hartford, CT, USA
State Office Building Development
A catalyst for neighborhood renewal in downtown Hartford, the renovations to the State Office Building are the first major rehabilitation of the structure built in 1931, listed on the National Register of Historic Places. Salas O’Brien provided comprehensive services on restoring and renovating the building exterior, central exterior courtyard, and building entrances.
The first phase of this renovation involved the demolition of the Buckingham Street garage and replacing it with a 900-plus parking garage and retail space. Renovations to the State Office Building include gutting interior masonry walls and partitions and replacing all mechanical and electrical systems. Also, we reconfigured existing offices into contemporary open spaces, replaced 750 window air conditioners with a modern heating and cooling system, designed new mechanical systems with the latest energy efficiency, and installed fire alarms, fire protection systems, and telecommunication systems according to current codes.
Awards
2021 ENR New England Awards, Government/Public Building – Best Project
Connecticut Building Congress Project Team Awards – Merit/Civic
AIA Connecticut Sustainable Architecture Awards, Renovation/Adaptive Reuse – Merit Award
AIA Connecticut Design Awards, Institutional – Merit Award
AGC of Connecticut Build CT Awards – Project Excellence Award
2020
321,500 square feet
$200 million
Amenta Emma Architects
Robert Benson
