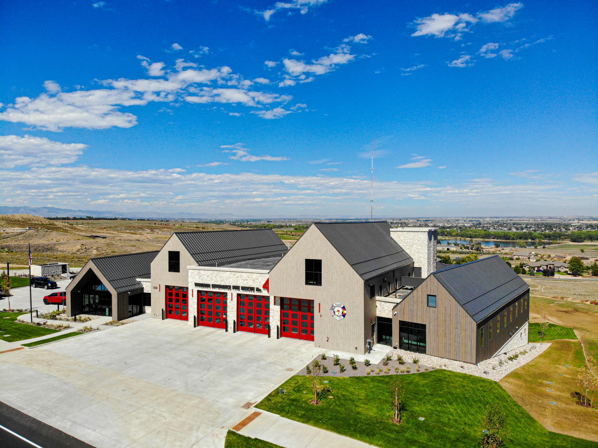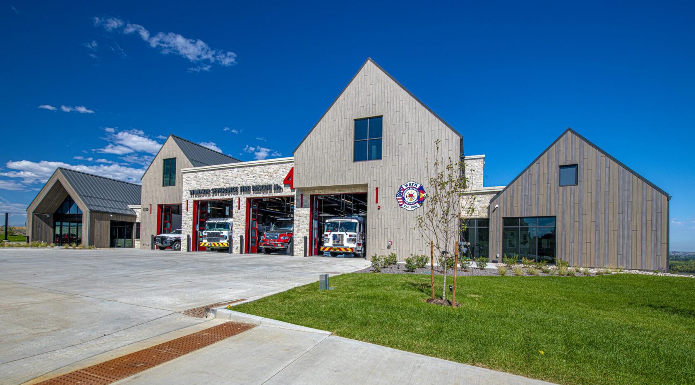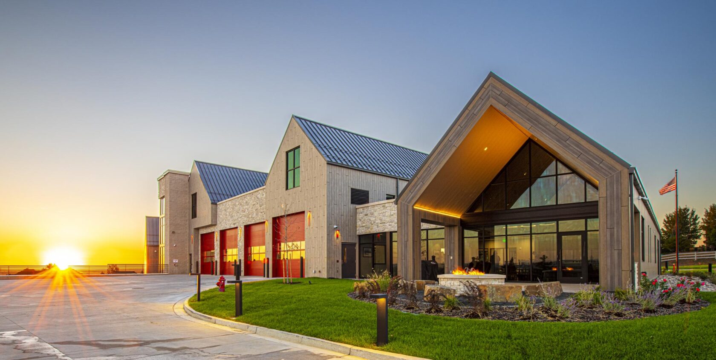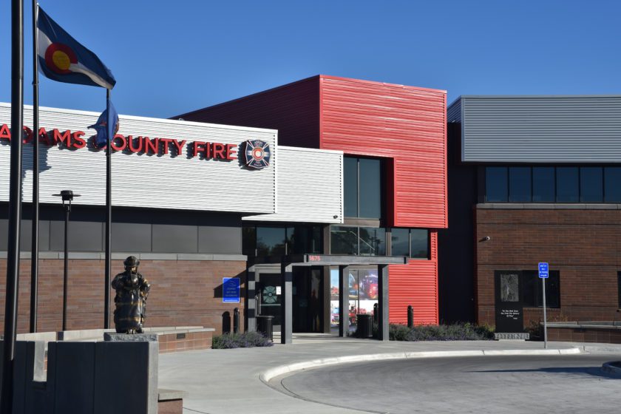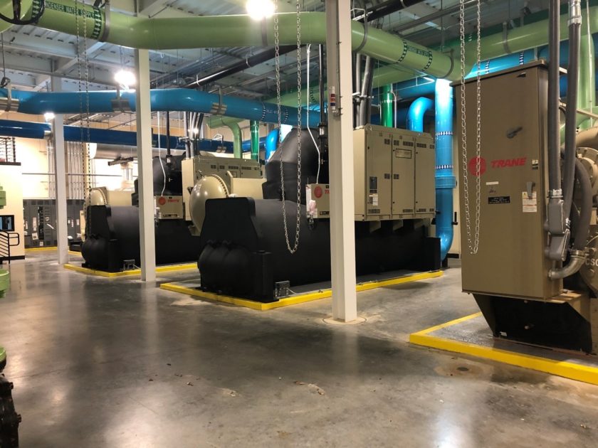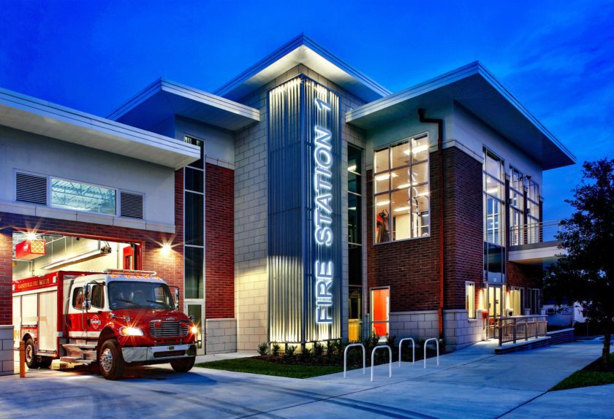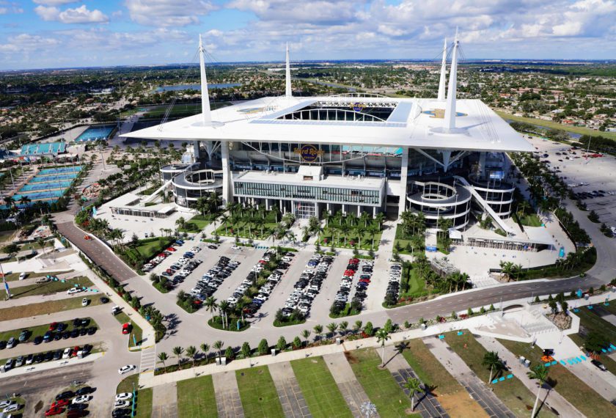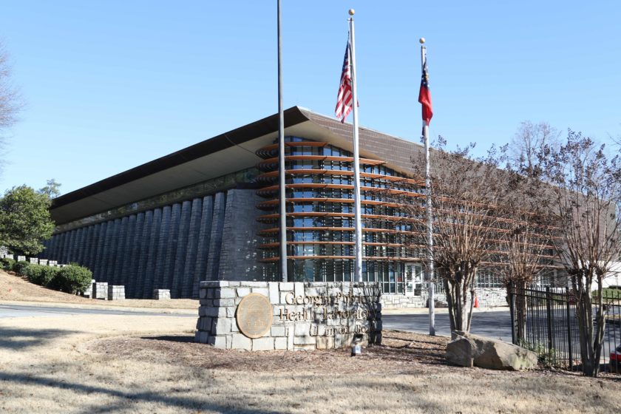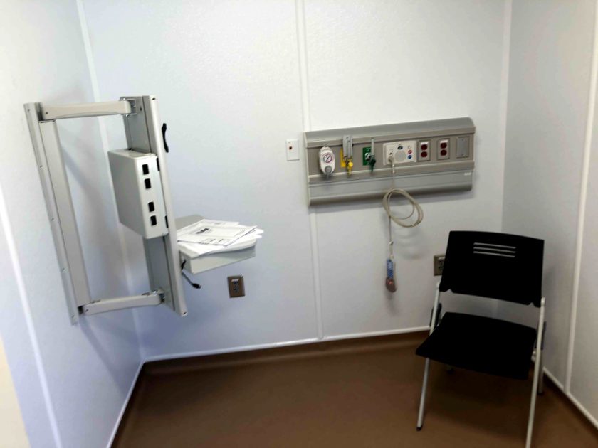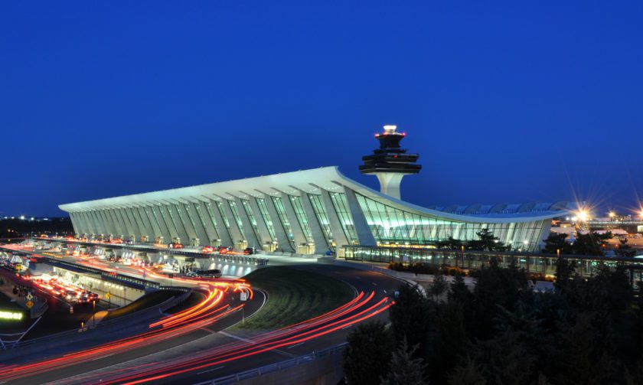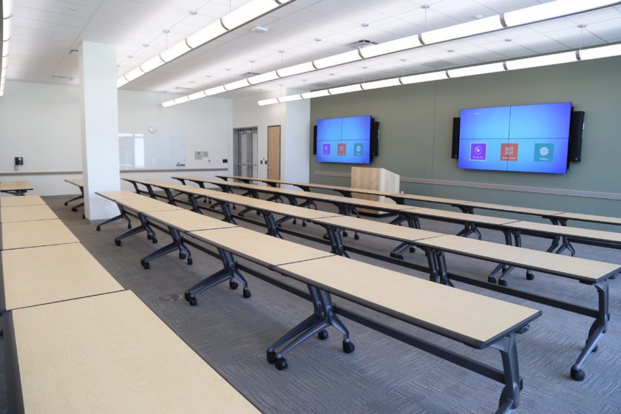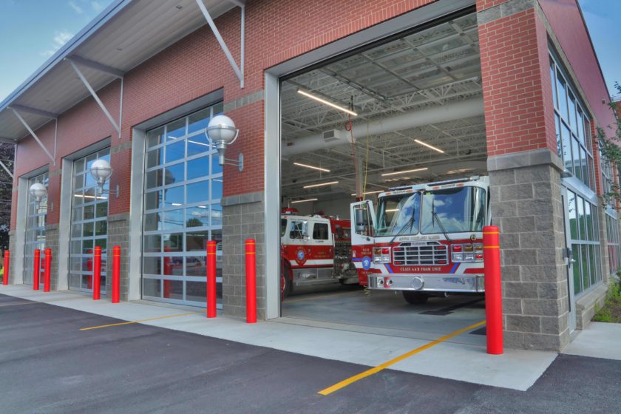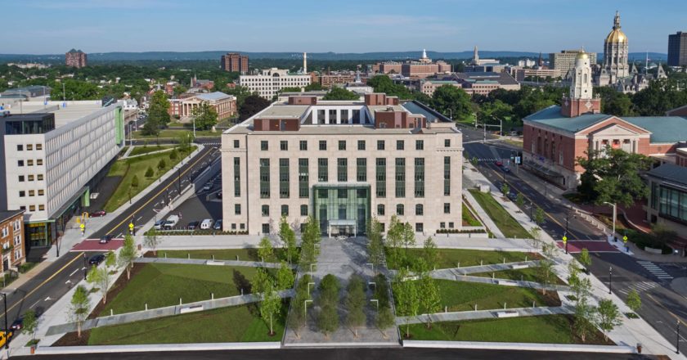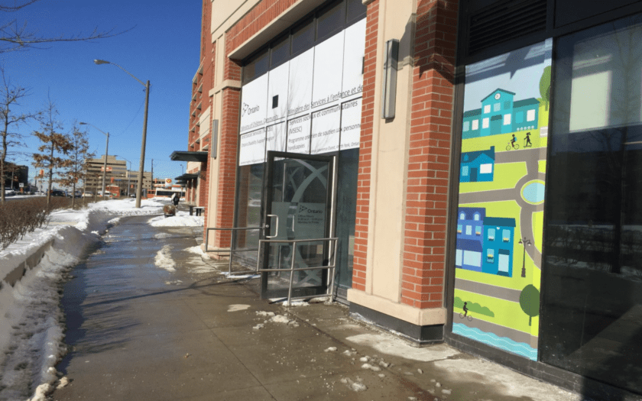Projects
State-of-the-art fire station includes five-story training tower
WINDSOR, CO, USA
Fire Station #4
To expand firefighter training facilities and serve regional community growth, the Windsor Severance Fire Protection District constructed a fourth fire station. This two-story, 16,094-square-foot building is constructed of steel, masonry, and vertical composite siding. It houses eight firefighters and an EMS team and features four apparatus bays and a five-story
training tower.
Salas O’Brien provided structural engineering services for this new fire station. The team used complex design and detailed coordination to address the multiple-gable apparatus bay geometry and achieve the correct roof slope for drainage between the gables. This approach also minimized the number of interior columns within the apparatus bays, resulting in only two columns in the four drive-through bays. The training tower design posed additional challenges. Indoor training opportunities are conducted over three levels, and the exterior rappelling training area required exterior tie-in points on the parapet walls at the roof.
2022
$7 million
Allred & Associates, Elder Construction
16,094 square feet
Lockner Creative
