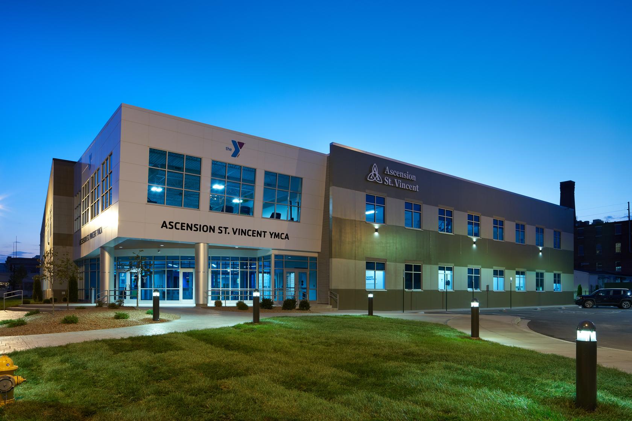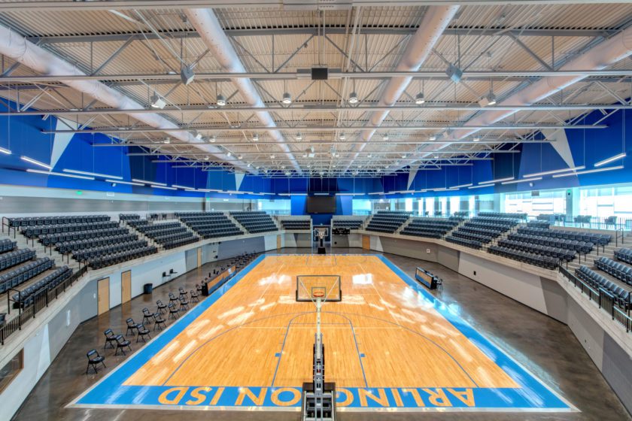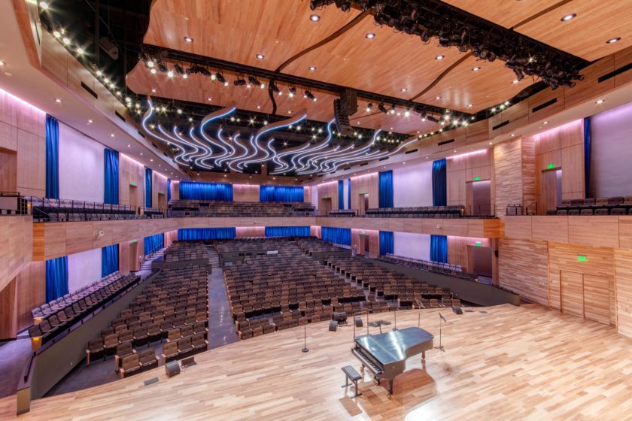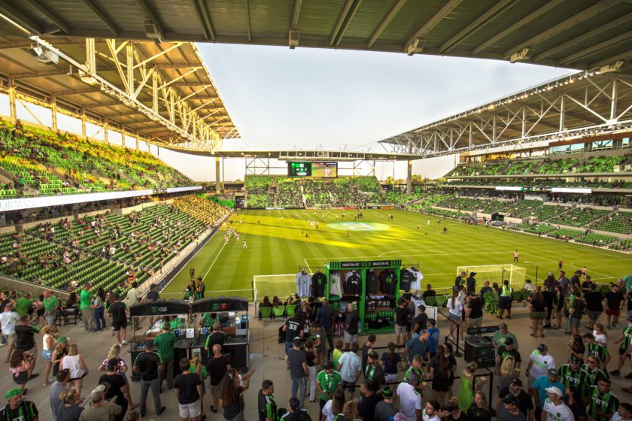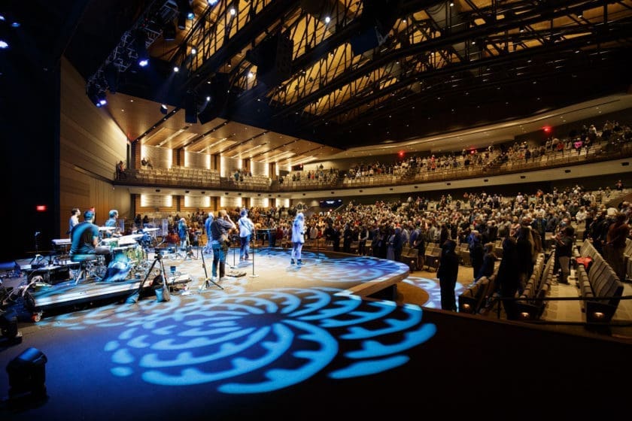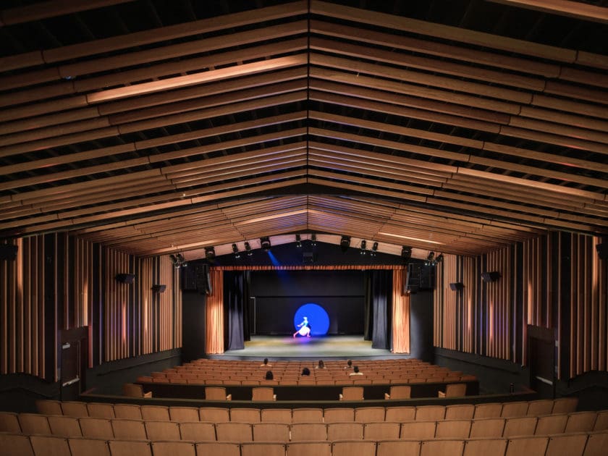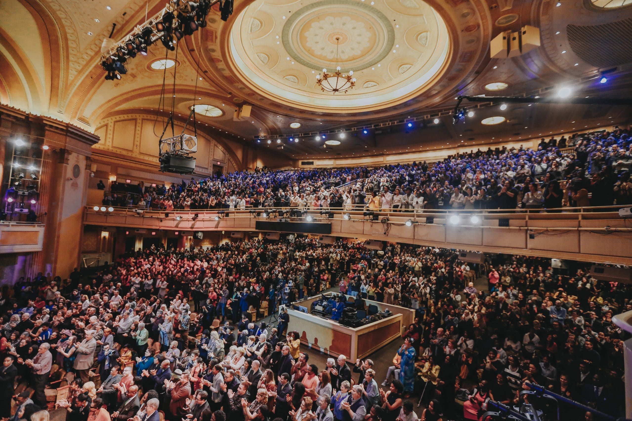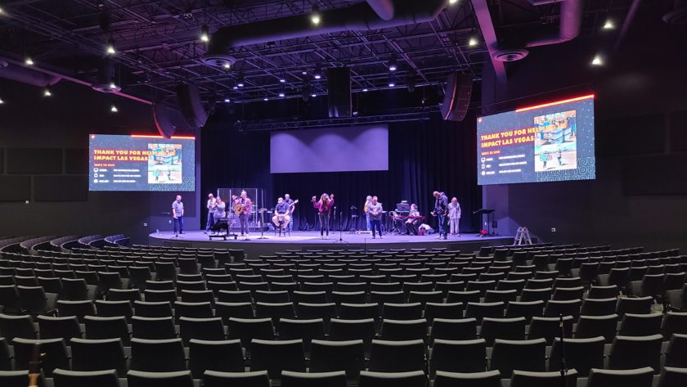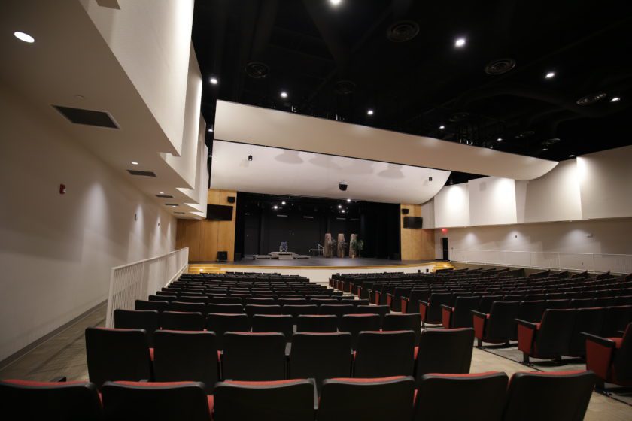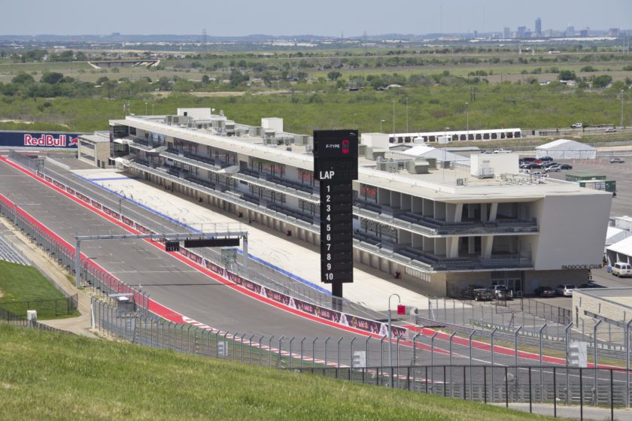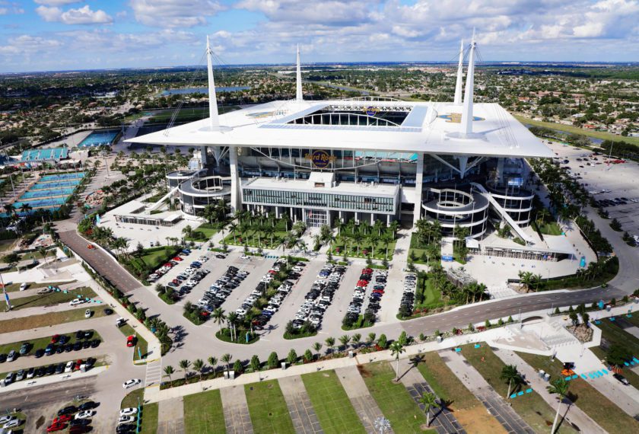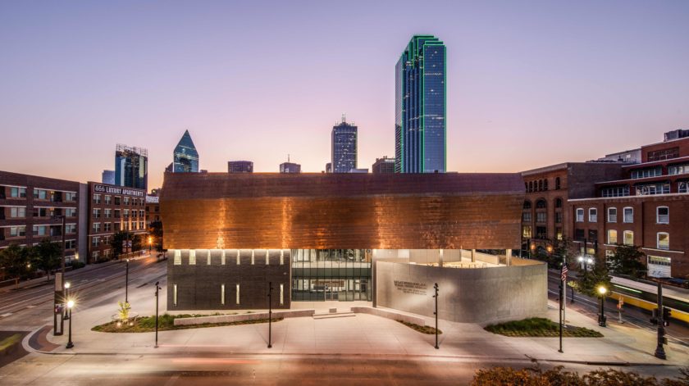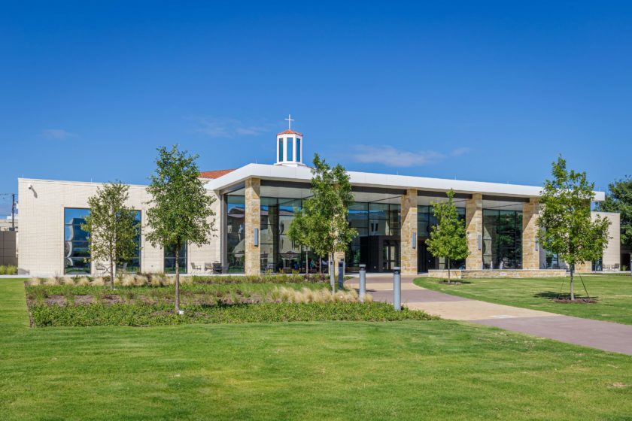Projects
Design of sustainable community health spaces and clinic
EVANSVILLE, IN, USA
YMCA of Southern Indiana Downtown Branch
We had the opportunity to provide the community of Evansville with a new and efficient YMCA facility and Ascension St. Vincent healthcare clinic. Salas O’Brien provided comprehensive services, including electrical, mechanical, process, structural, civil, and architecture.
We focused on designing a modern and efficient space that would include a multi-use gymnasium, a six-lane 25-meter lap pool, community outreach spaces, cardiovascular exercise areas, dead weight lift areas, studio spaces, administrative offices, and the Ascension St. Vincent healthcare clinic. We were committed to creating a sustainable and aesthetically pleasing facility that met the Downtown Evansville District Standards.
Despite the tight budget and timeline, our team was able to provide a new facility design that exceeded expectations. We were able to deliver an important community resource that not only met the needs of the community but also provided a functional and attractive space for years to come.
2019
Skanska
80,000 square feet
