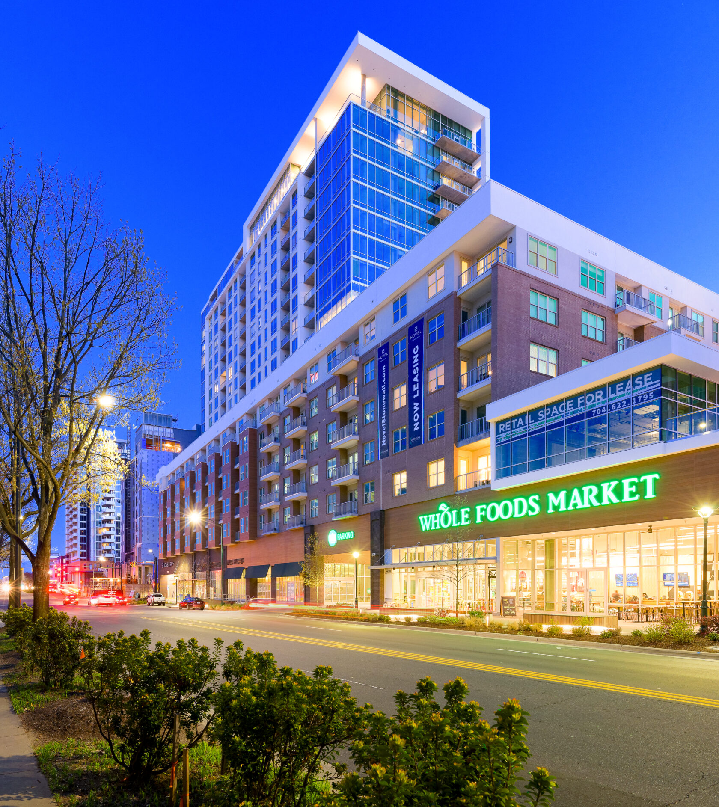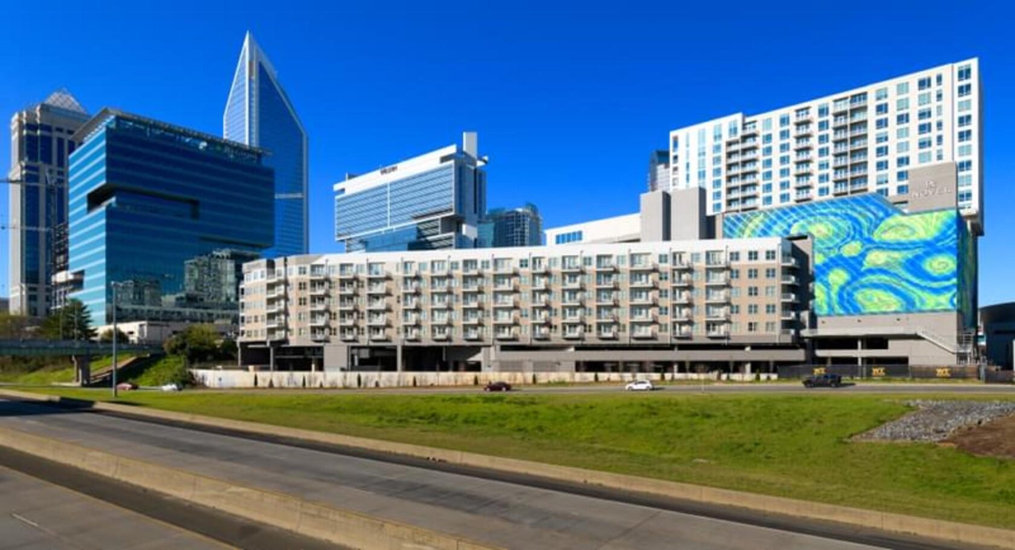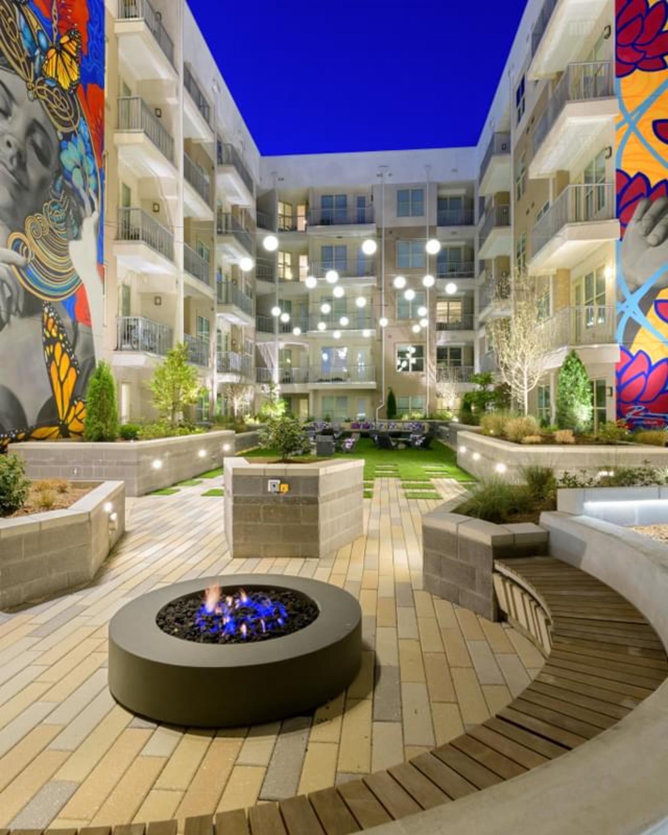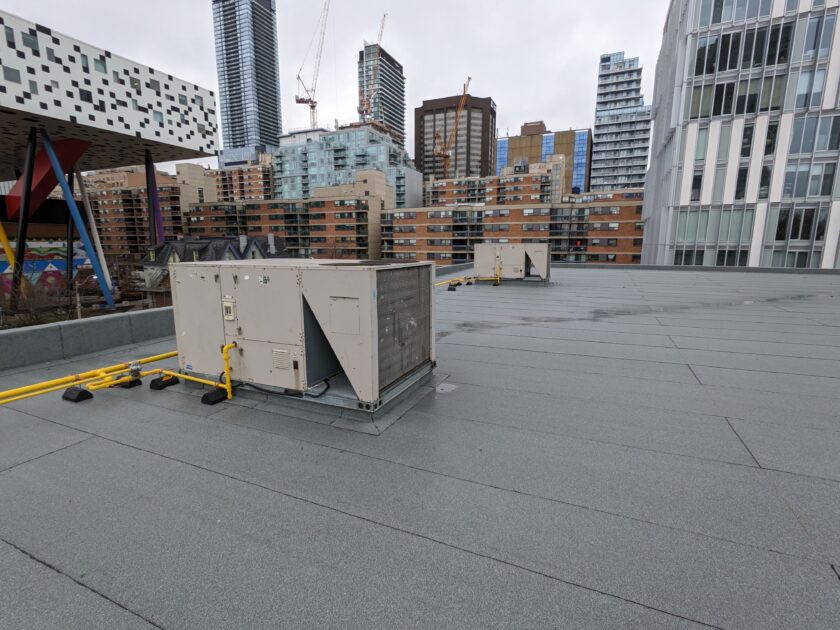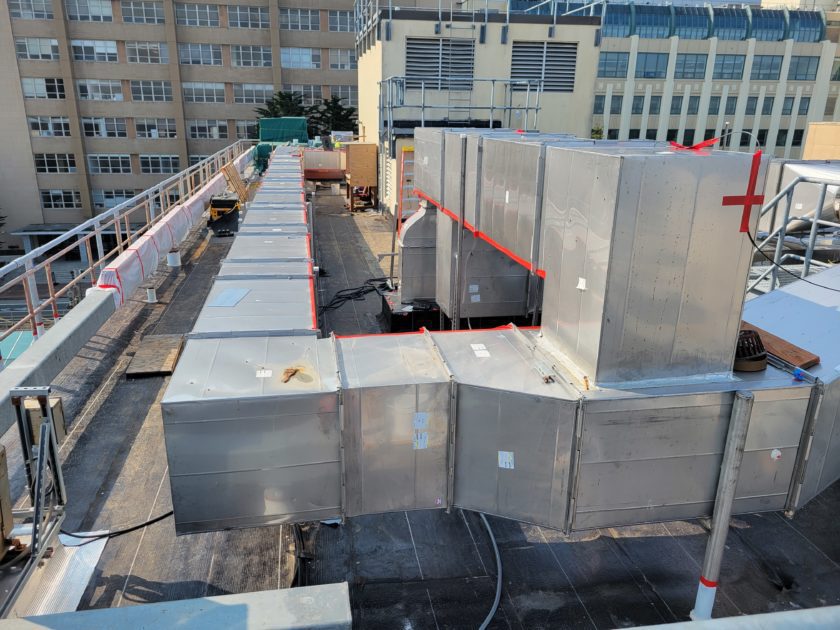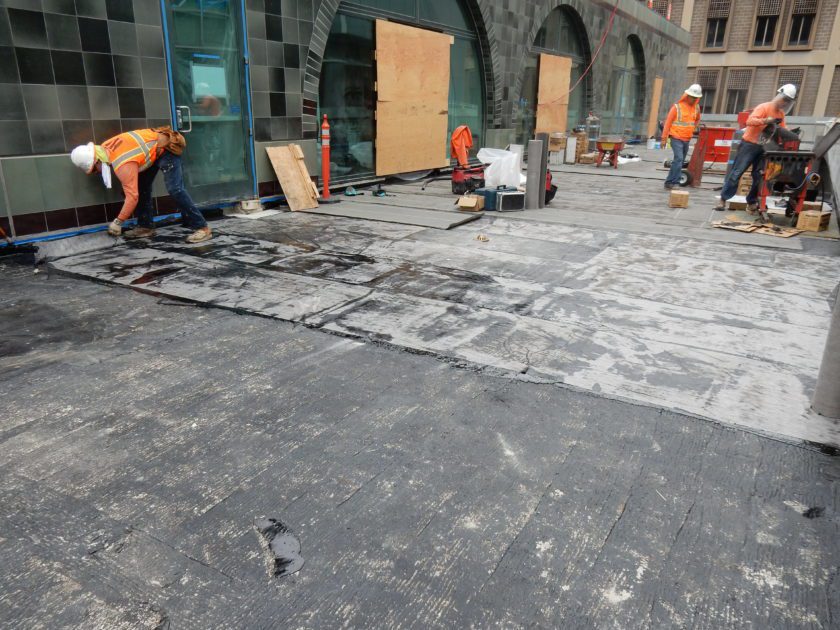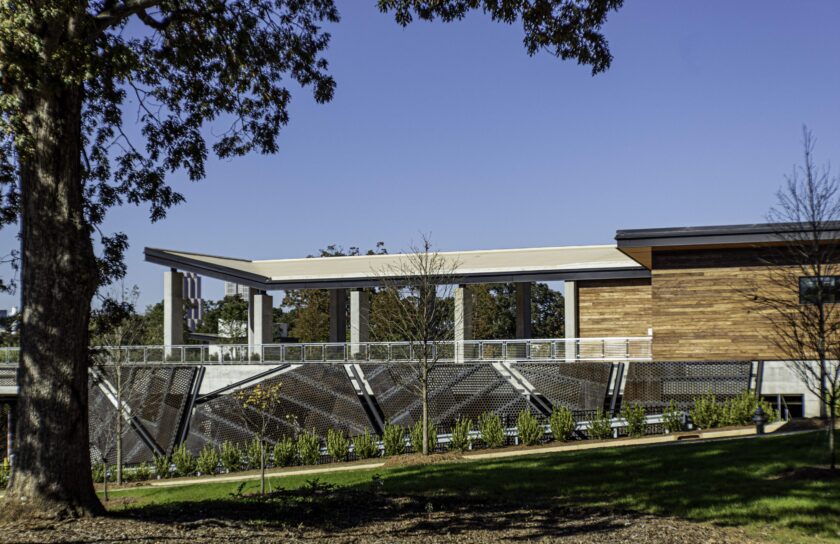Projects
Innovative solutions for complex building envelope in 3.6-acre mixed-use development
CHARLOTTE, NC USA
Novel Stonewall Station
Salas O’Brien provided building envelope consulting for a 3.6-acre mixed-use development. The site features a 19-story concrete structure, including 459 apartments, two hotels, Whole Foods store, and 7,355 square feet of shops and restaurants. The project had complex geometries with a combination of concrete and wood-framed structures, numerous step-backs, and exposed elevated amenity terraces. The biggest challenge was the elevated podium at level two with Whole Foods on ground level.
Our team designed a solution to slope the structural deck over 40 feet in one direction to where the first drains could be located to avoid terrace deck drains occurring in the Whole Foods space. The scope of work included full building envelope consulting from design review to site observations during construction and numerous water tests at the various window and glazing assemblies.
2018
$150 million
3.6 acres
The Preston Partnership
Whiting-Turner
