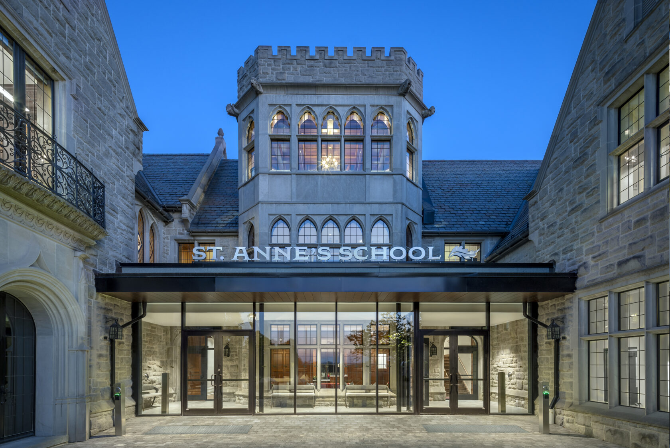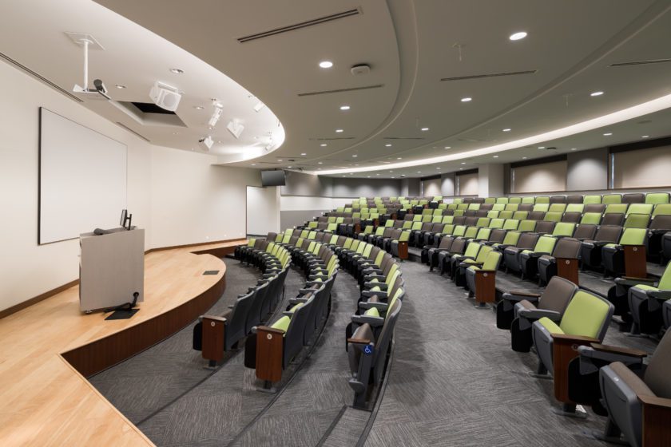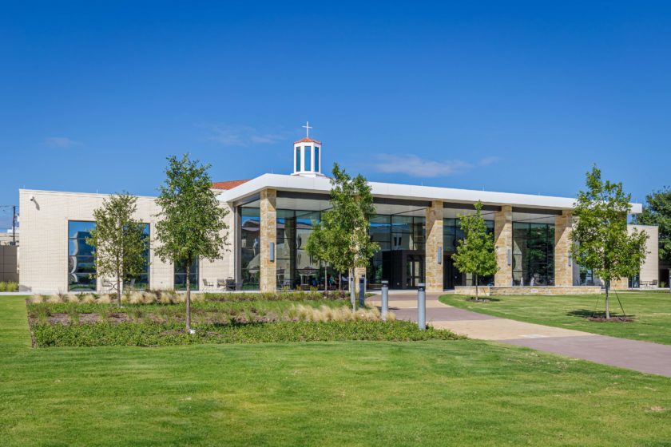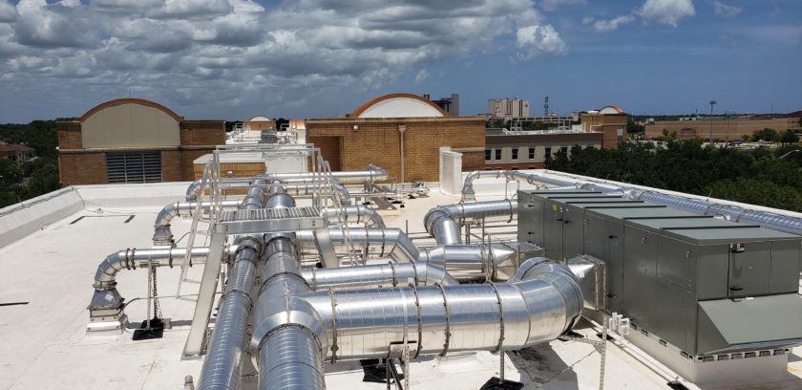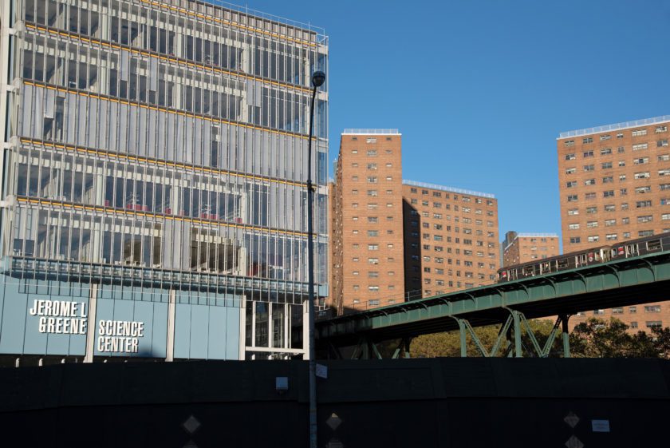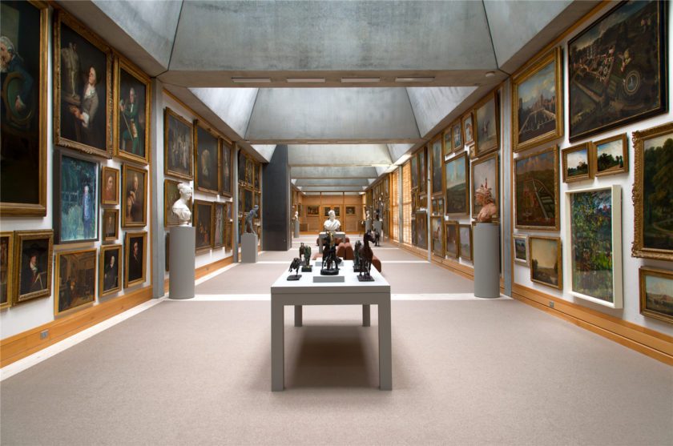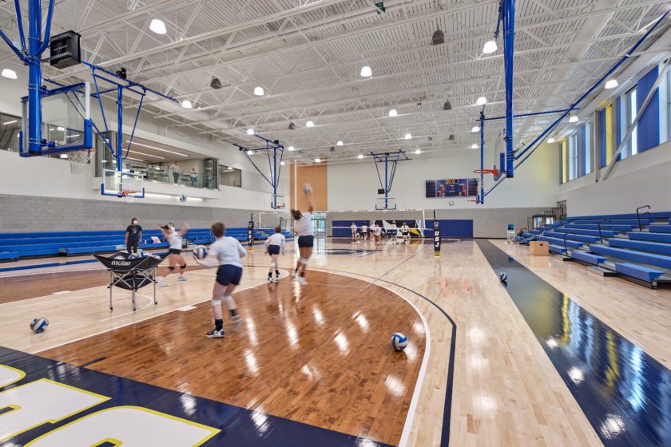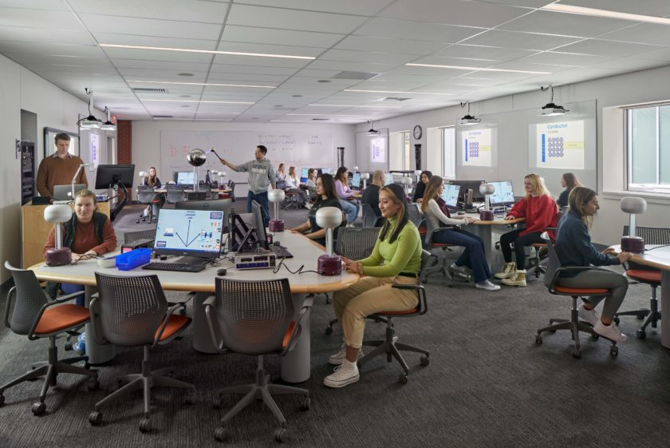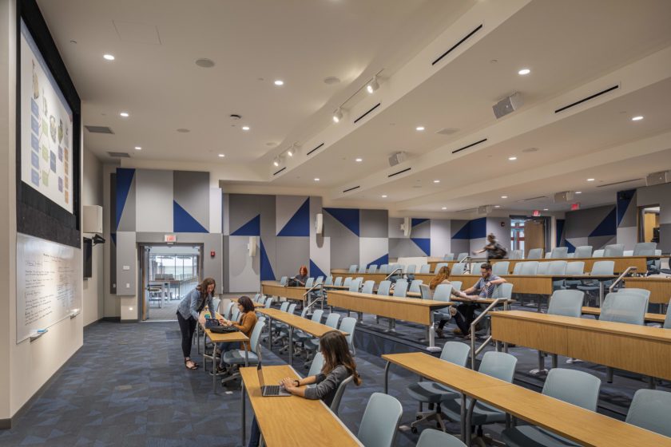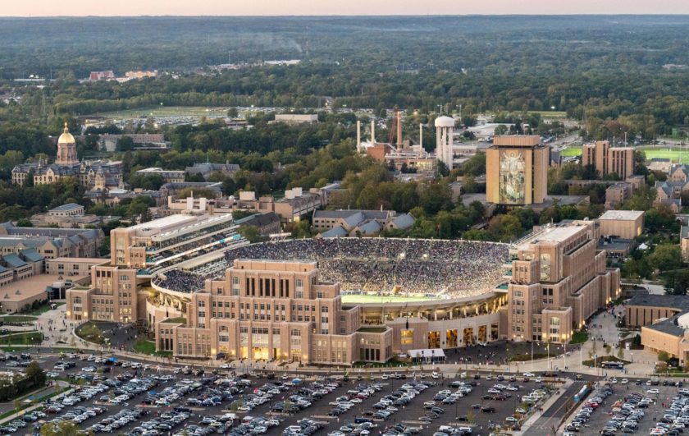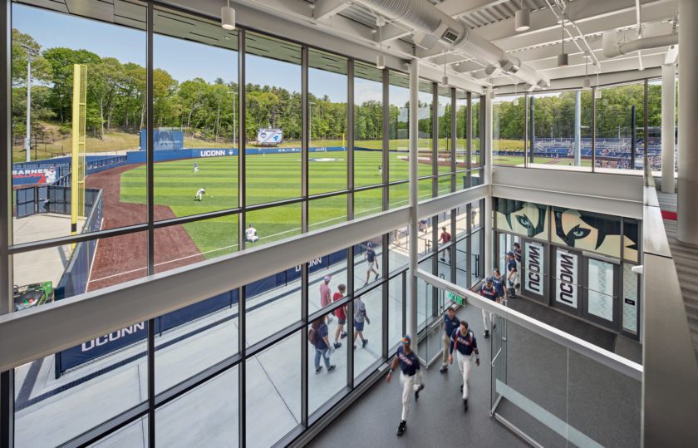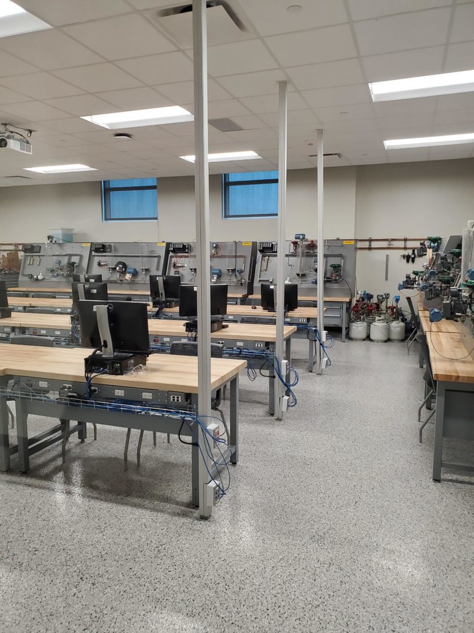Projects
Castle converted to a private school for girls
AURORA, ON, CANADA
Manor House Conversion
Salas O’Brien transformed a residential house into a spectacular institutional property through an extensive renovation. The all-new school campus now houses classrooms, offices, science labs, a gymnasium, and other spaces. Our team provided design services for this innovative campus, including mechanical, electrical, plumbing, security, and lighting. A new lighting system was installed across the campus, creating a suitable teaching environment.
In addition, we designed the lighting control, fire alarm, and landscape lighting systems to comply with the school’s code and meet the client’s vision, and made electrical modifications to support the school’s current mechanical system and future building additions.
A new outdoor air handling unit system now features a complete air-to-air heat recovery system, including silencers, and is powered by a new water source heat pump.
2023
40,000 square feet
$12.5 million
Montgomery Sisam Architects
