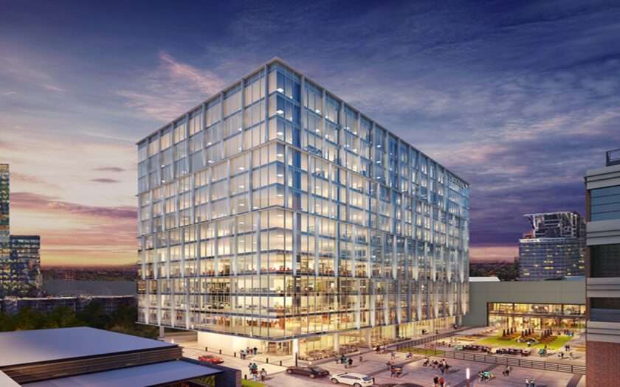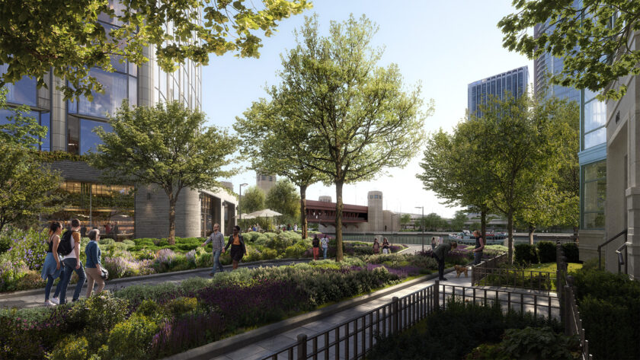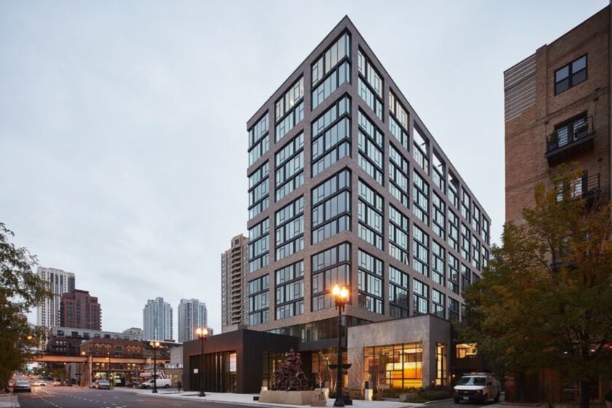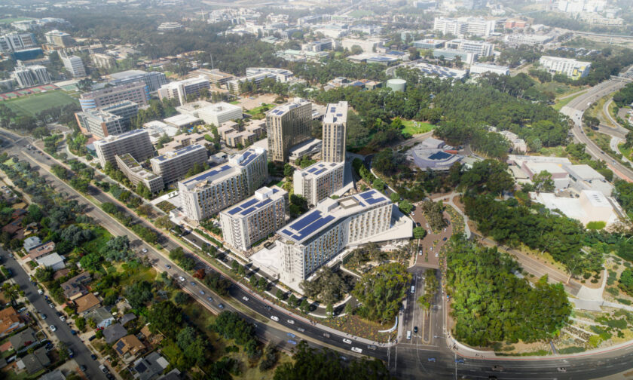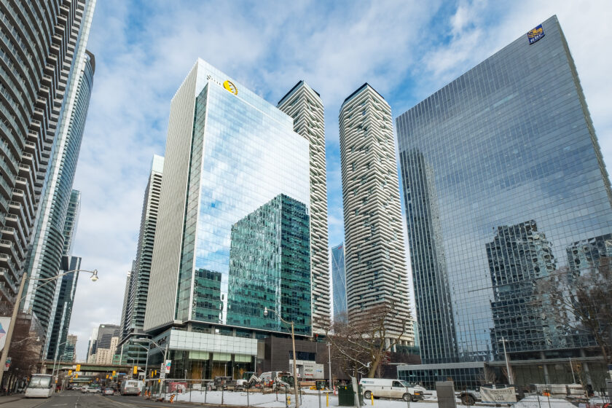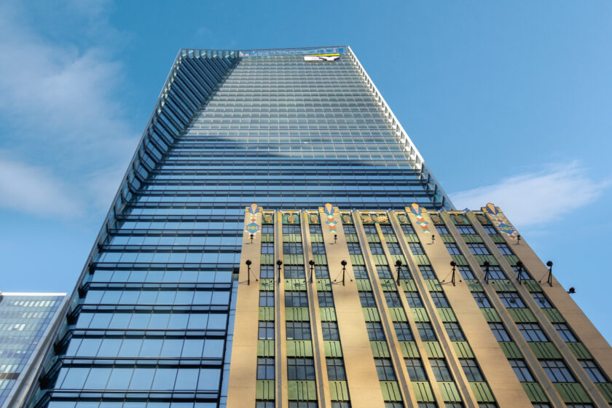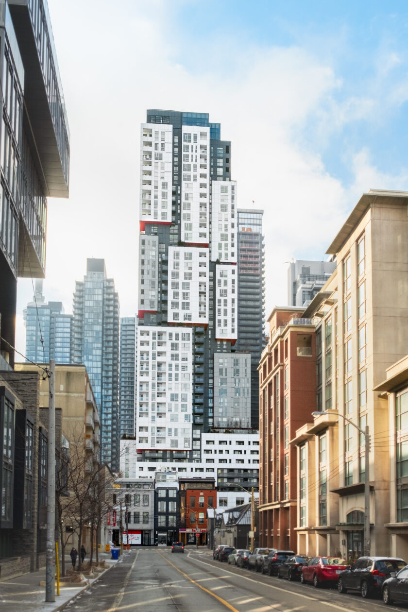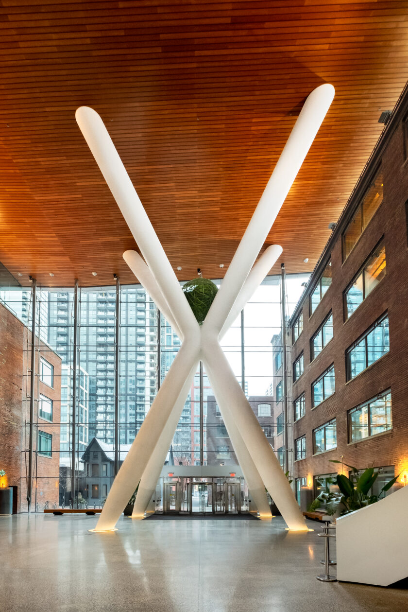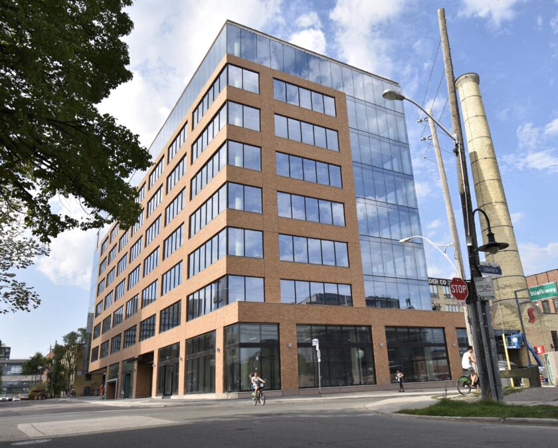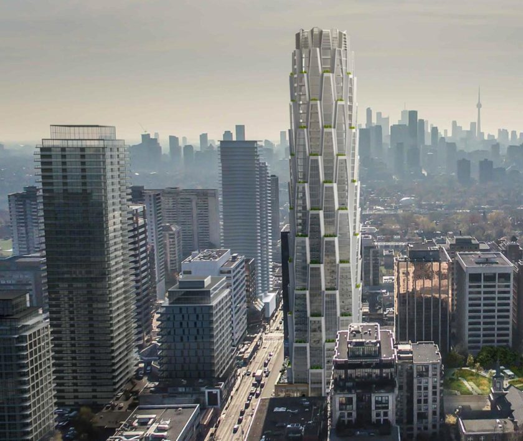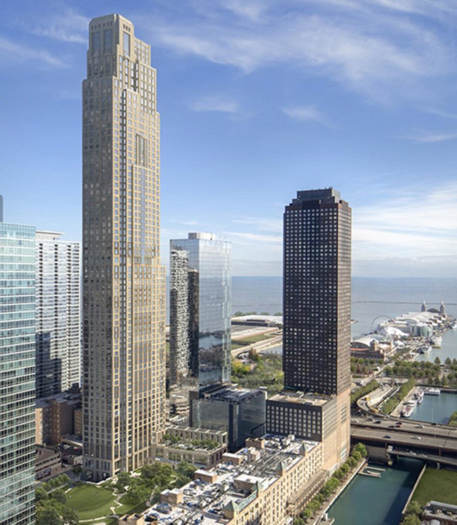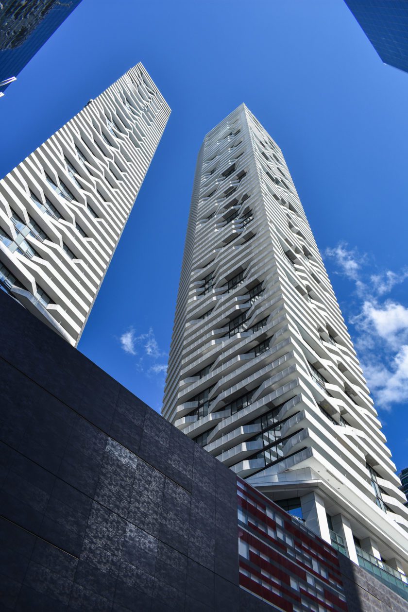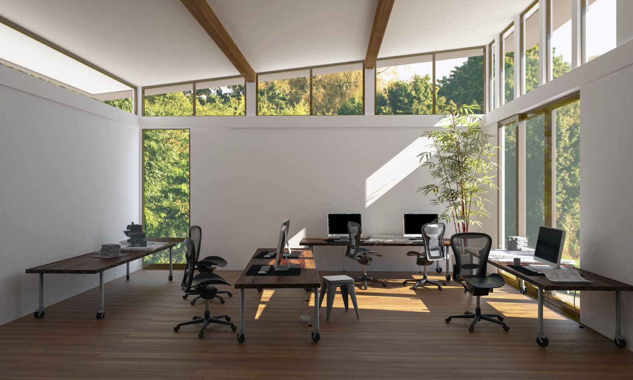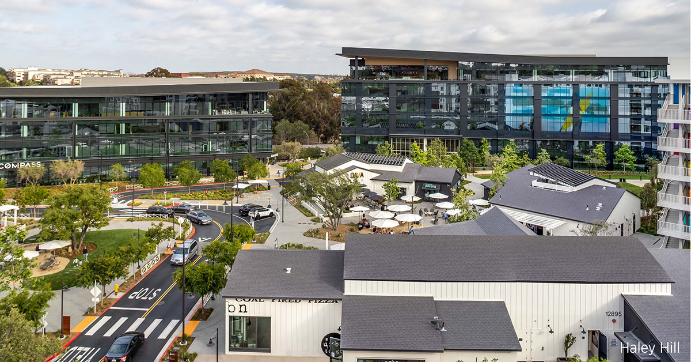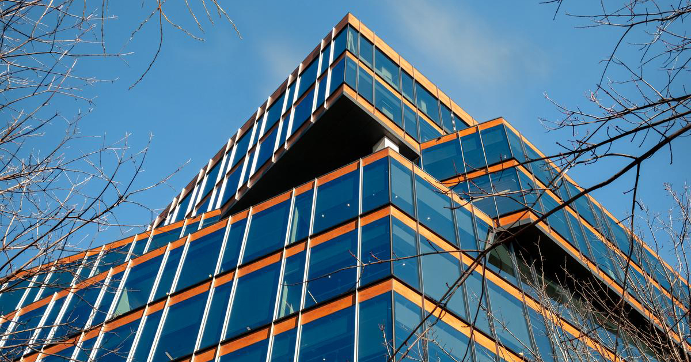Markets
High-Rise
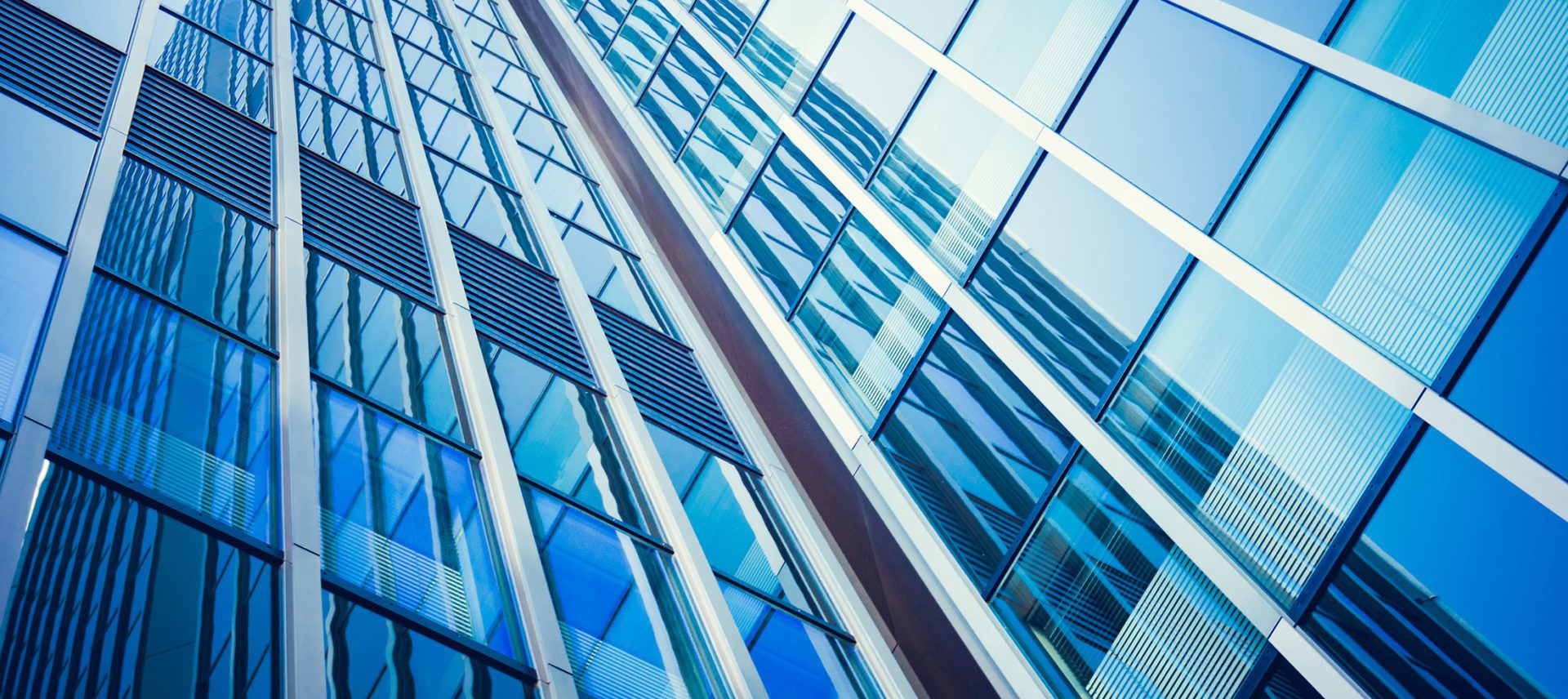
We are experts in solving the engineering complexities presented by high-rises
Salas O’Brien’s portfolio of high-rise buildings represents the most recent achievements of 50 years engineering cost-effective, innovative projects, completed on time and on budget. We solve MEP/FP, structural, civil, technology, security, and acoustic challenges in the buildings that shape our cities.
Square footage gets precious once you get off the ground. Salas O’Brien plans and designs engineered MEP systems for high rise buildings prioritizing marketable floorplate area. At the same time, effective, efficient, and resilient systems are configured with deference to the architect’s aesthetic intent for these landmark additions to the skyline.
With over 8,000 project completed to date, Salas O’Brien has established a reputation for durable, practical structural solutions that have stood the test of time. As a pioneer in digital design technologies, we leverage the most effective means on collaboration, coordination, and project constructability.
High-Rise Projects
Creative problem solving for high-rise projects
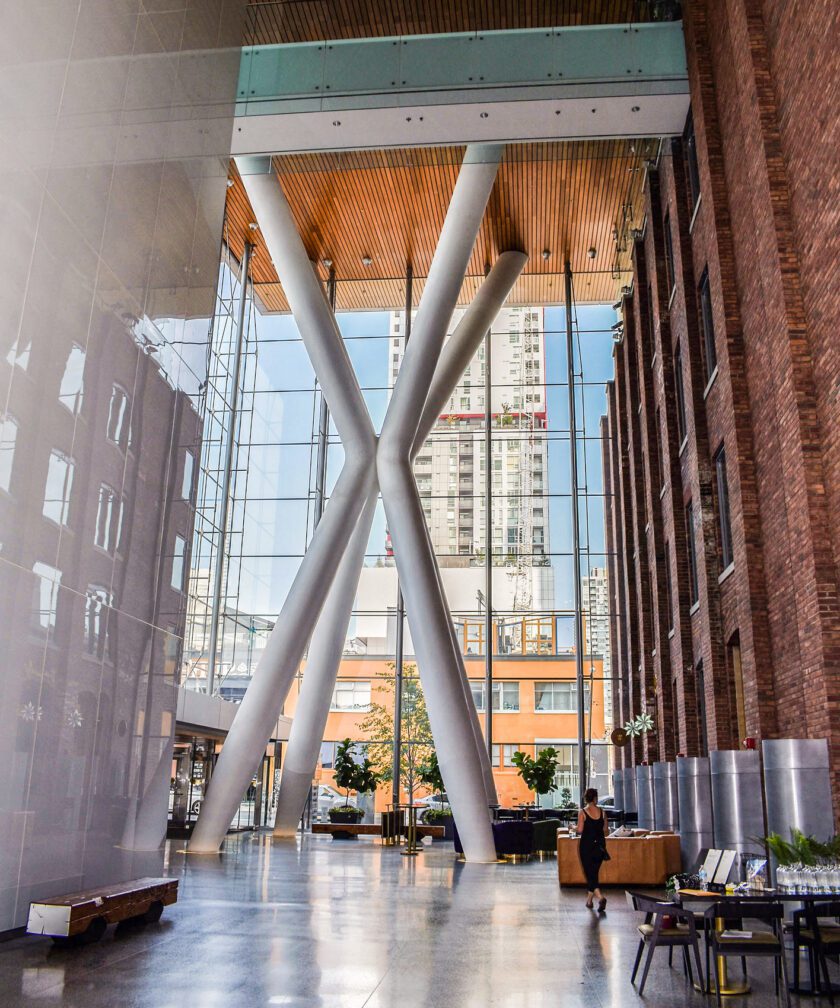
Mega delta frame “jacks”
The Queen Richmond Centre West in Toronto is a eleven story office building floating above existing four and five story masonry and timber heritage buildings. To support the building above, we created a unique mega delta frame structure utilizing a central node of steel casting. The mega delta frame can be visualized as two space frame pyramids stacked on each other with the upper one inverted such that the points of the two pyramids join at a central node.
The configuration of the structure enables the mega delta frame to contribute to the lateral stiffness of the building under wind and seismic loading in addition to supporting the gravity loads of the columns above. The end result is a visually pleasing architecturally dynamic structure which has become the signature of the building.
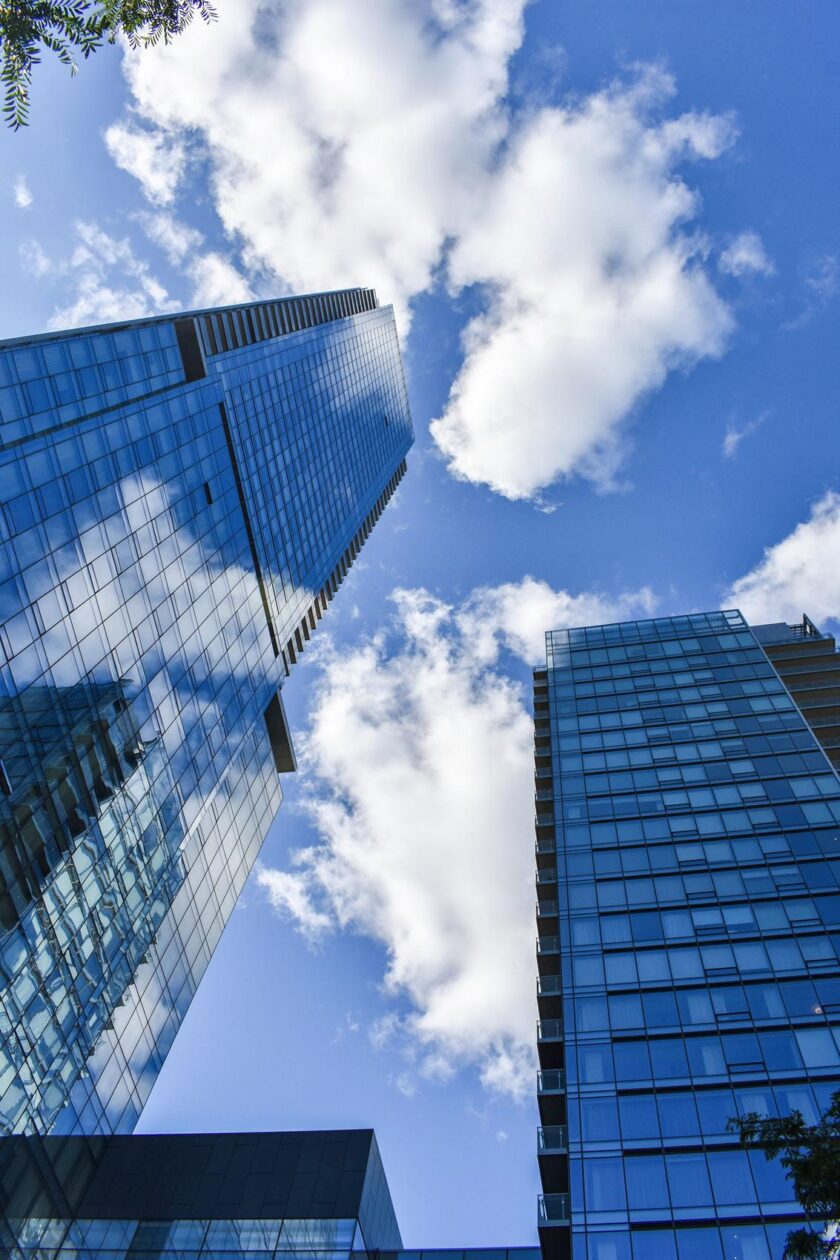
Vierendeel transfer trusses
For the two-tower Four Seasons Hotel & Residence, innovative design was crucial to address multiple structural challenges. Due to the height of the main tower, a ‘tube within a tube’ structure was used to handle lateral loads, thereby minimizing walls and columns within the floor plate and facilitating flexibility of layout. For transfer trusses in the 26-storey hotel/condo tower, conventional Warren trusses were nixed in favor of floor-to-floor height Vierendeel trusses to accommodate floor circulation and mechanical distribution.
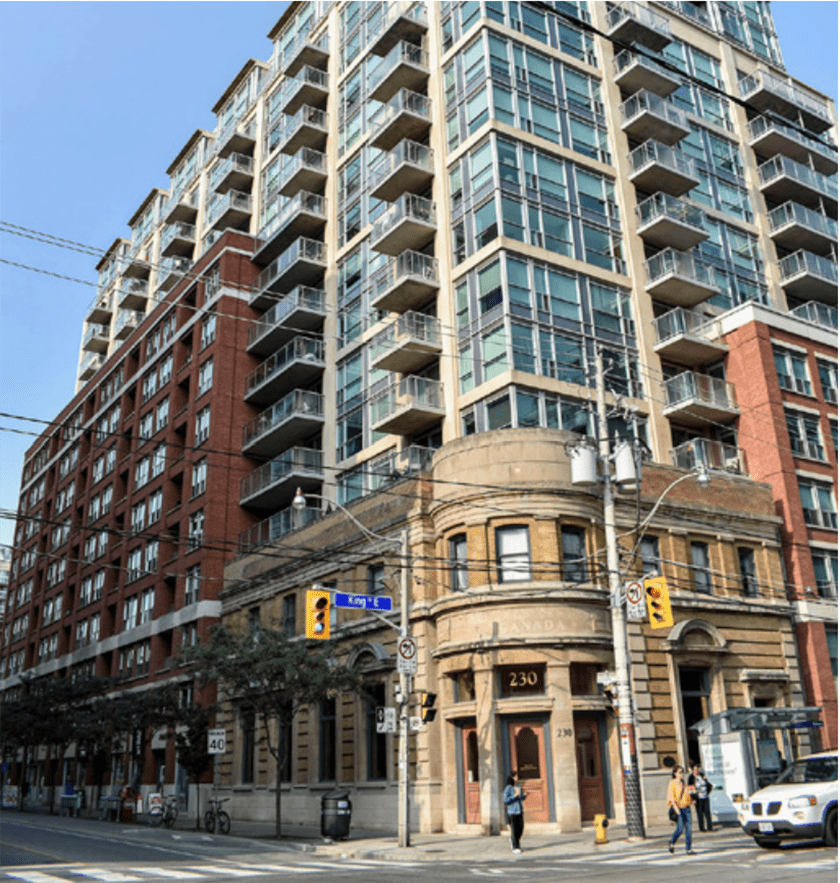
Suspended wall of historic façade
For this new 17-story apartment, the heritage rotunda and bank façade was retained within the new construction.
This project involved suspending the wall of an historic bank building above the five-story excavation with a combined shoring and suspension system. It permitted construction of the parking garage on a tight site to maximize the parking count. It also permitted the retention of the declared historic façade. Complex steel framework and hydraulic flat jack technology allowed the construction of six levels of underground parking directly under the eleven meter tall heritage façade.
What we can offer
Salas O’Brien provides a wide variety of engineering and technical services to meet the demands of this high-performance sector.
Mechanical, electrical, plumbing, and fire protection
Square footage gets precious once you get off the ground. Salas O’Brien plans and designs engineered systems for high rise buildings prioritizing marketable floorplate area. At the same time, effective, efficient, and resilient systems are configured with deference to the architect’s aesthetic intent for these landmark additions to the skyline.
Structural
With over 8,000 project completed to date, Salas O’Brien has established a reputation for durable, practical structural solutions that have stood the test of time. As a pioneer in digital design technologies, we leverage the most effective means on collaboration, coordination, and project constructability.
Civil
Salas O’Brien’s civil engineering team delivers integrated design solutions for industrial, commercial, municipal, and power generation clients.
Technology
Salas O’Brien’s technology design team provides design for data infrastructure, security systems, and audio-video technology.
Acoustics
Salas O’Brien’s acoustics design team provides design for room acoustics, sound isolation, noise/vibration control, and environmental noise mitigation.
Commissioning
Salas O’Brien’s commissioning/retro-commissioning team specializes in verifying that building systems and equipment perform at their optimum function, ensuring your facility operates efficiently and reliably.
Decarbonization & sustainability
Salas O’Brien works with clients to develop and implement strategies that result in higher performance, greater resilience, and produce tangible savings.
Building envelope consulting and testing
Salas O’Brien covers all aspects of building envelope consulting, from design collaboration for new construction to installation oversight during construction. On existing buildings, our expertise also includes in-depth forensic analysis to pinpoint envelope failures, then offering detailed repair and remediation guidance.
Our field-testing services use cutting-edge tools to assess air and water tightness, thermal efficiency, and structural soundness. We have an ISO 17025 accredited lab and are capable of conducting a variety of both lab and field testing procedures following FGIA/AAMA, ASTM and other industry standards. Our team also specializes in energy modeling to boost efficiency and hazardous material sampling for safety. Our comprehensive building envelope commissioning ensures optimal performance of your building’s envelope, enhancing the functionality of both new and existing structures.
Forensic consulting services
Salas O’Brien performs investigation and analysis of failures, damages, or defects in structures and materials. Our experts determine causation, whether due to natural events like storms, fires, and earthquakes, or human factors such as construction errors or design flaws. We assess the integrity of buildings and other structures, machinery, building systems, and infrastructure, providing detailed reports that are often used in insurance claims, legal disputes, and risk management. Our work helps clients understand the root causes and guides them in making informed decisions about repairs, replacements, and preventive measures.
