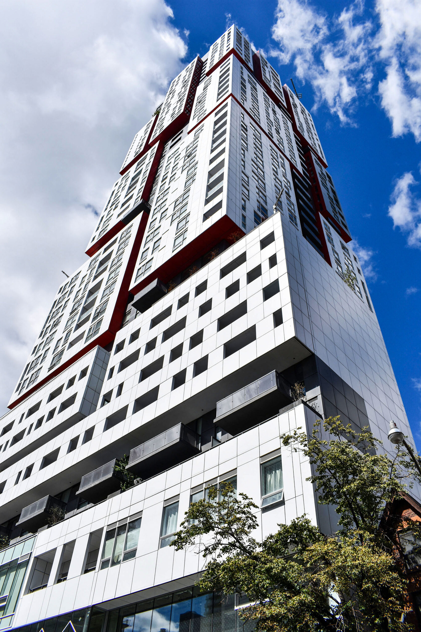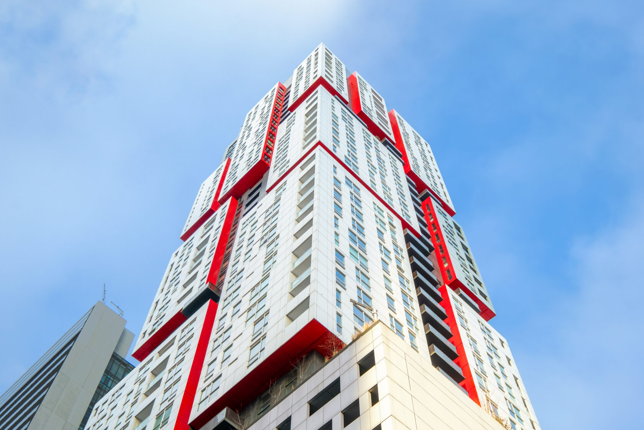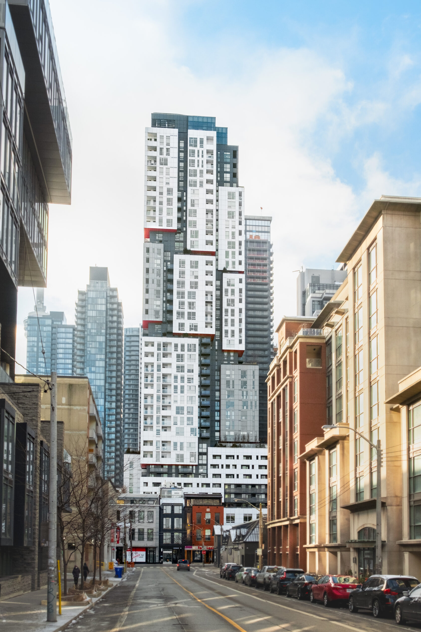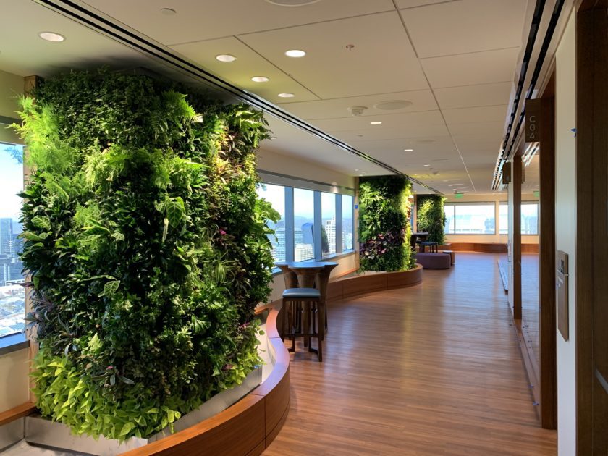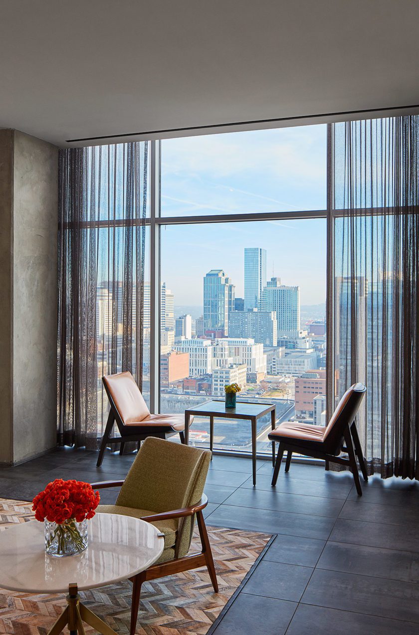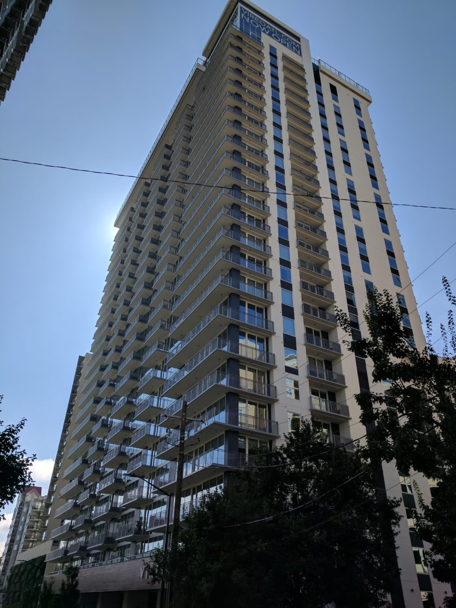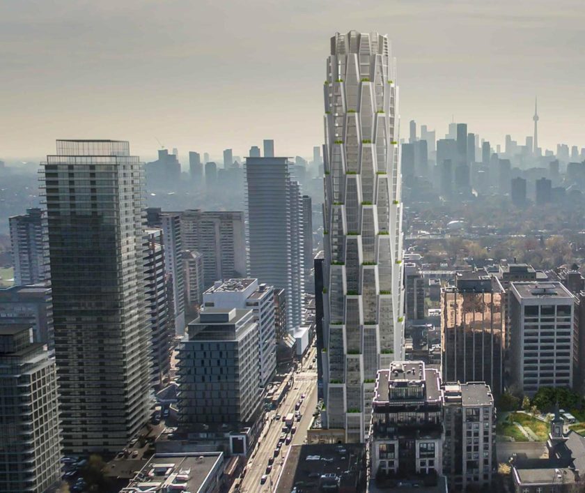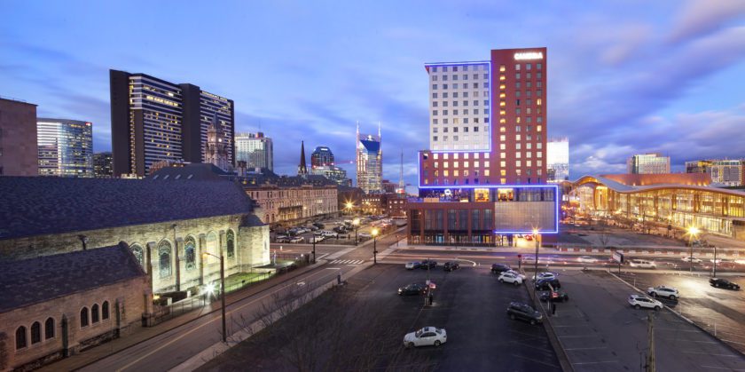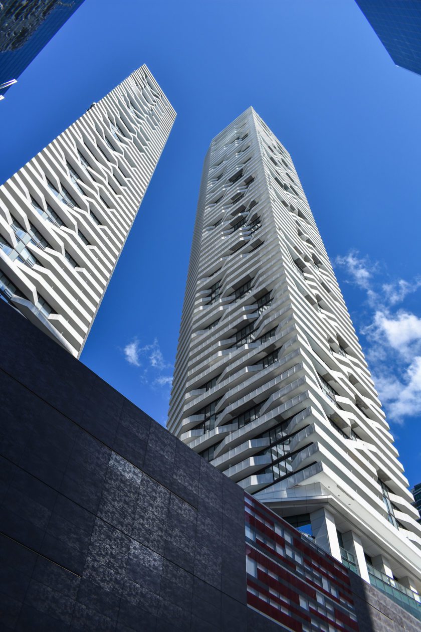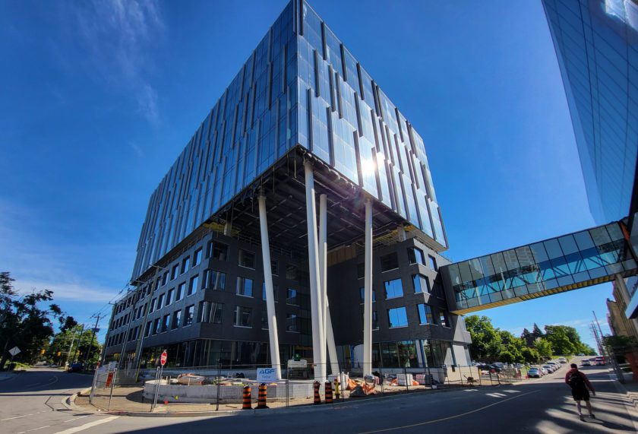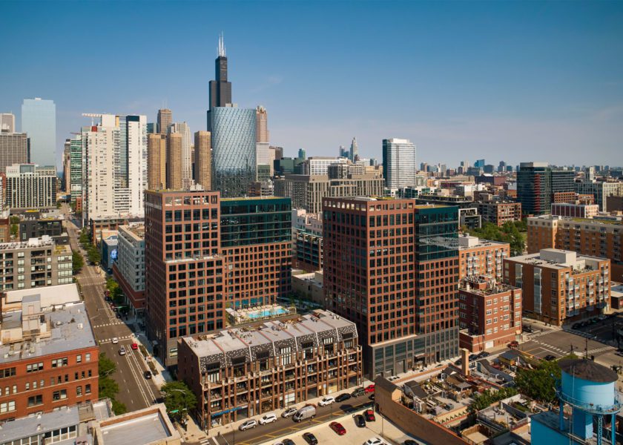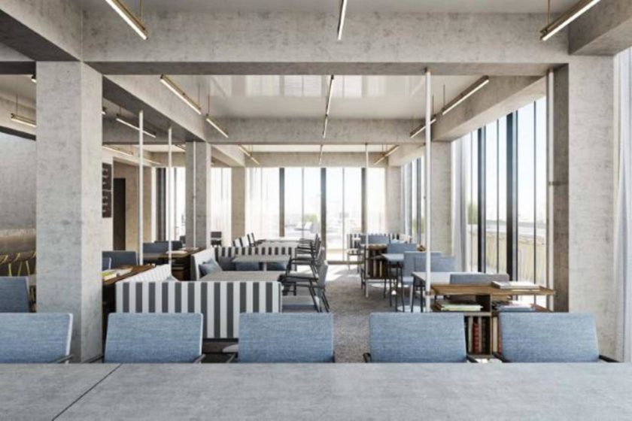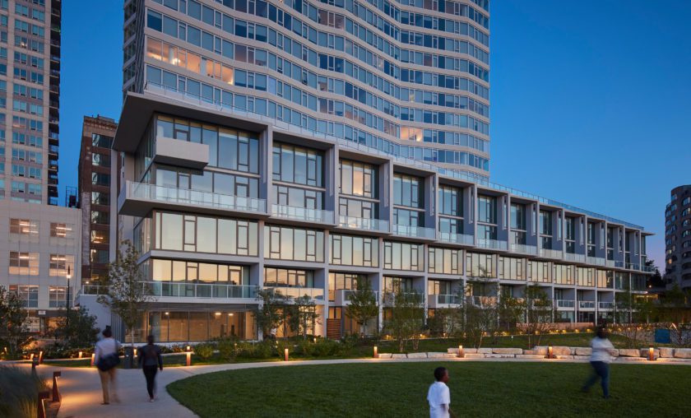Projects
Structural design for one of urban Toronto’s most influential buildings
Toronto, ON, Canada
Picasso Condominiums
In downtown Toronto’s heart, Picasso on Richmond is an iconic mixed-use condominium project. Its 10-story podium frames Richmond St. West, while its tower features striking white and grey volumes that are even more eye-catching thanks to a dramatic red cut. Various terrace roofs contain themed gardens with unique attributes, including a hot-water oasis. Building amenities such as an open-air lobby, bar, media lounge, and spa facilities add to the unforgettable experience of visiting this remarkable development.
Salas O’Brien provided complete structural engineering, including design, contract administration, and field reviews. The biggest challenge during design was addressing floor plates that change every three or four floors. The structural system we eventually arrived at had a strong elevator and stair core which takes care of the lateral. Instead of concrete shear walls as demising walls, we designed columns throughout the floor plate to offer flexibility, allowing unit layouts to change from floor to floor.
Award
2016 Urban Toronto’s Best Tall Building
