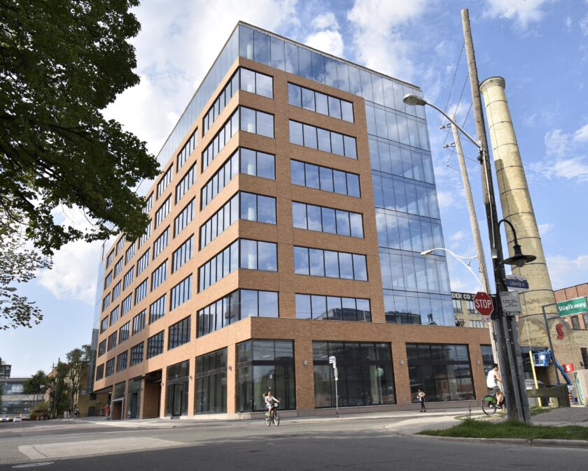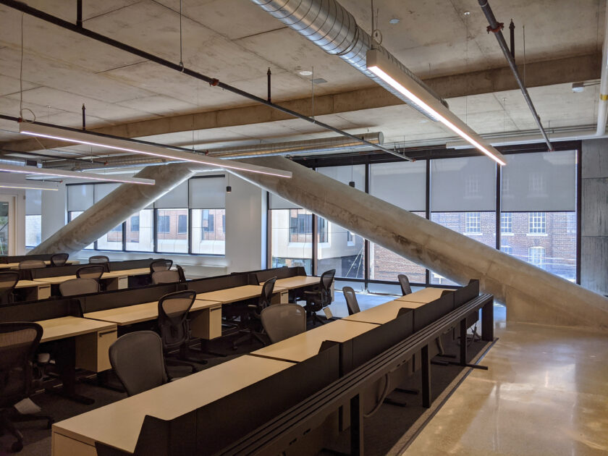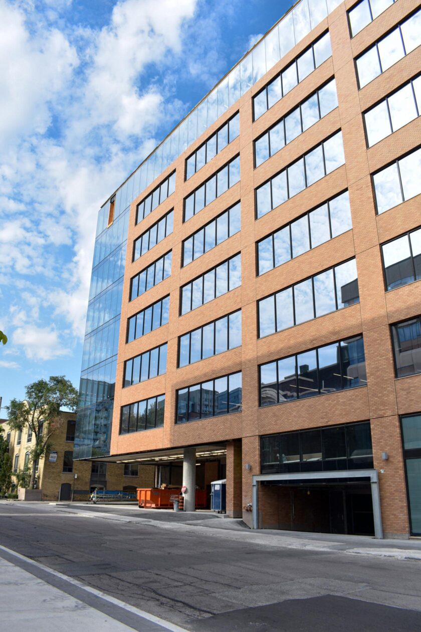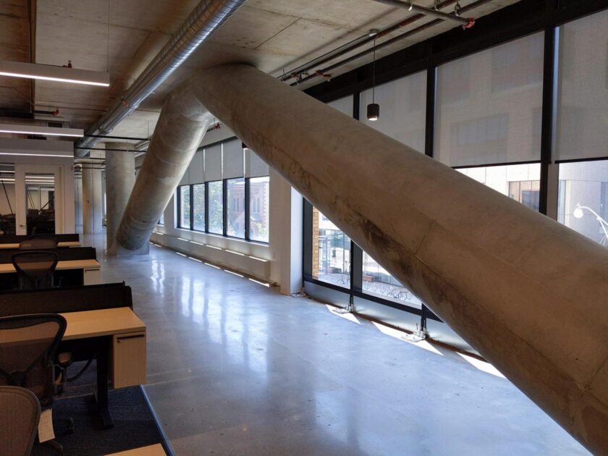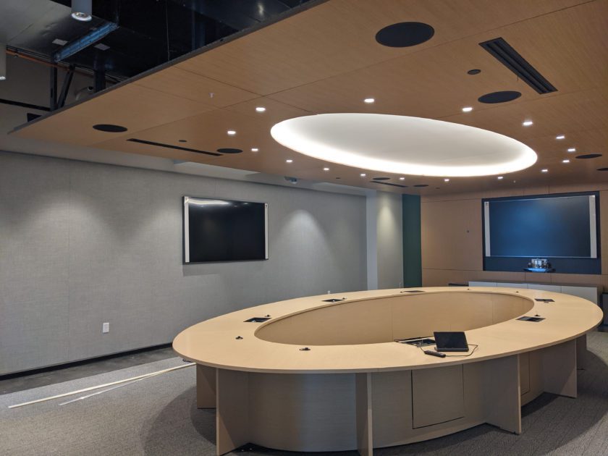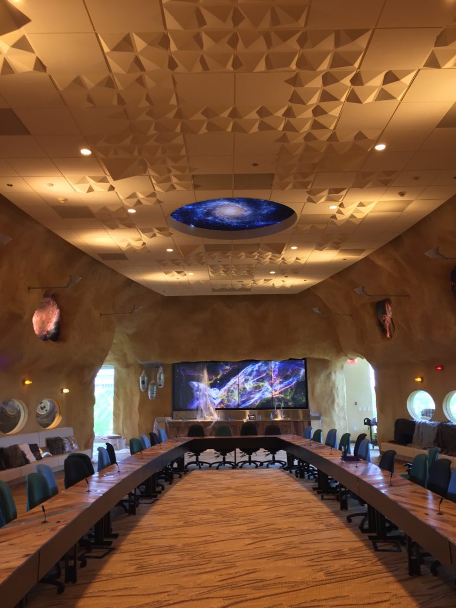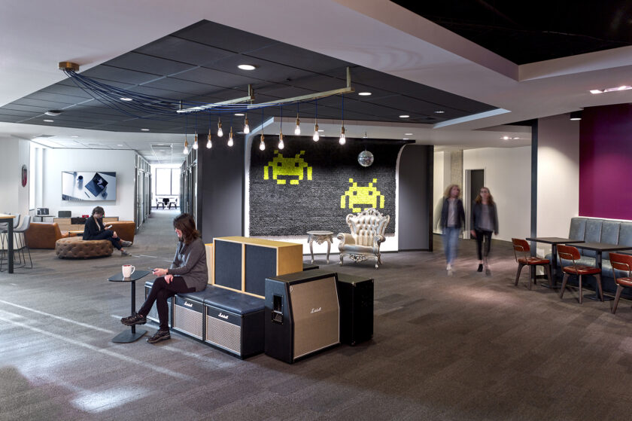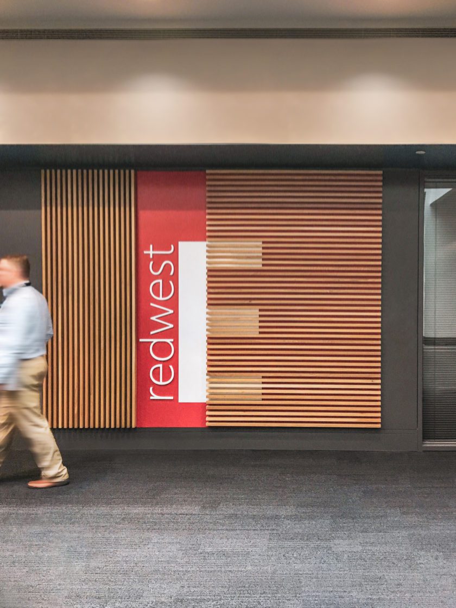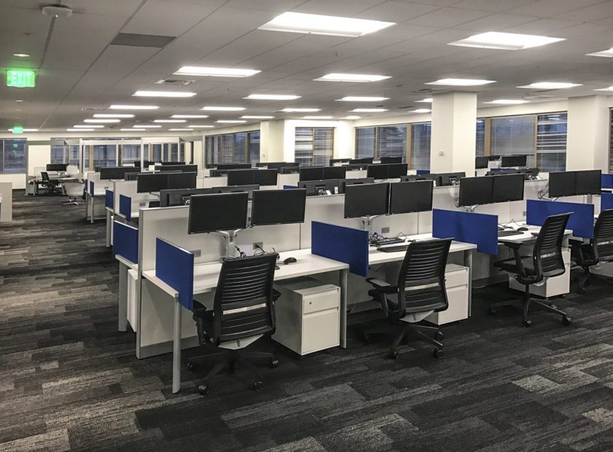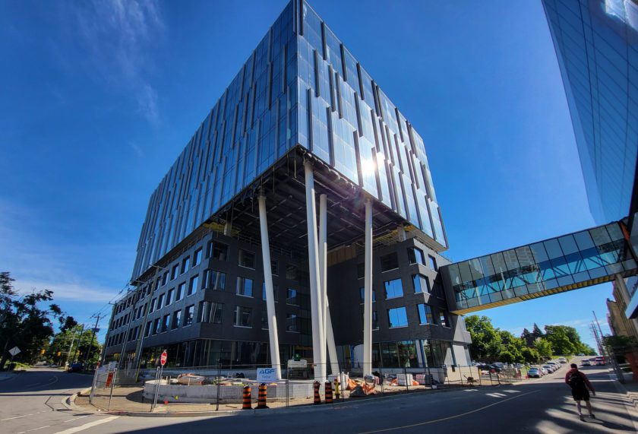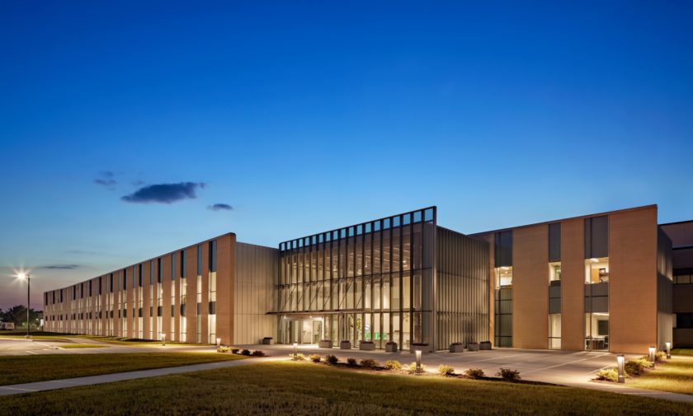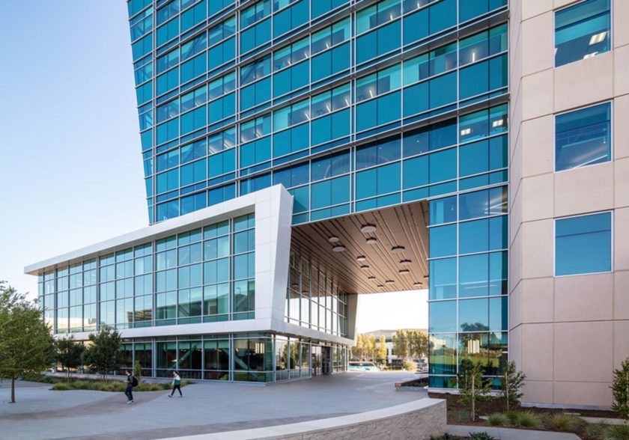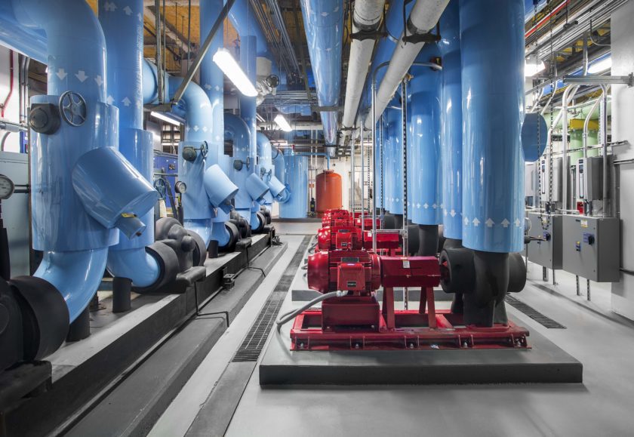Projects
Modern design meets historic district with structural innovation
Toronto, ON, Canada
99 Atlantic Office Redevelopment
The 99 Atlantic Office Project features classic brick veneer and set-back curtainwall panels that reflect the surrounding heritage district. The building incorporates 167,000 square feet of office space and a 4-level underground parking garage.
Salas O’Brien provided structural engineering for the historic renovation. Despite managing the many challenges with existing easements and rights-of-way, the A-Frame design allowed for an impressive structure-free corner that solved technical issues while preserving functionality. Our structural design also encompasses interior structural modifications, seismic upgrades of the existing office building, and the heritage boiler house with a tall masonry chimney.
In 2020, 99 Atlantic received the Ontario Concrete Awards Structural Design Innovation Award, showcasing the remarkable engineering of one of Toronto’s most iconic mixed-use developments.
Award
2020 Ontario Concrete Awards Structural Design Innovation Award winner
