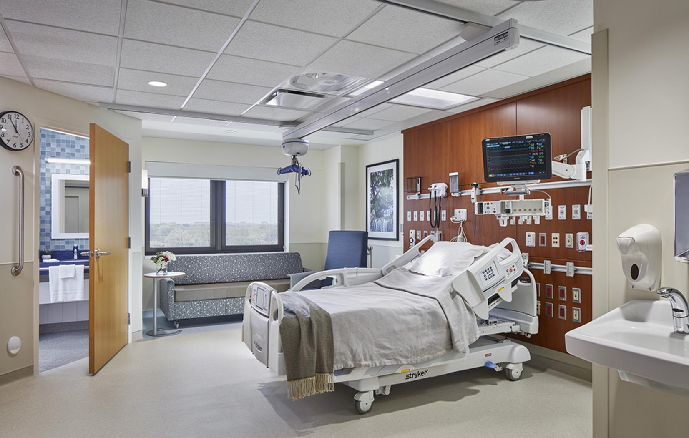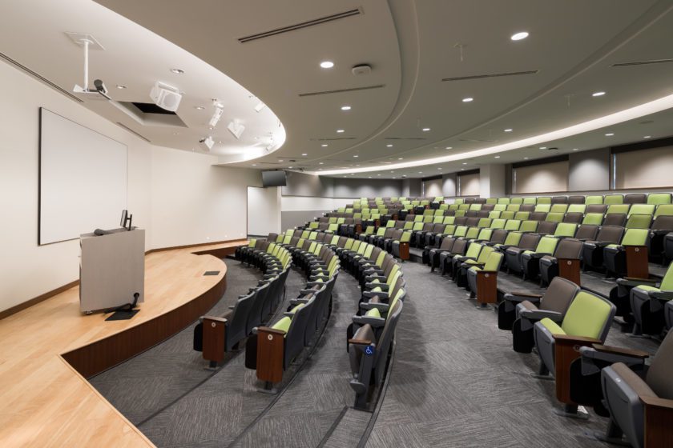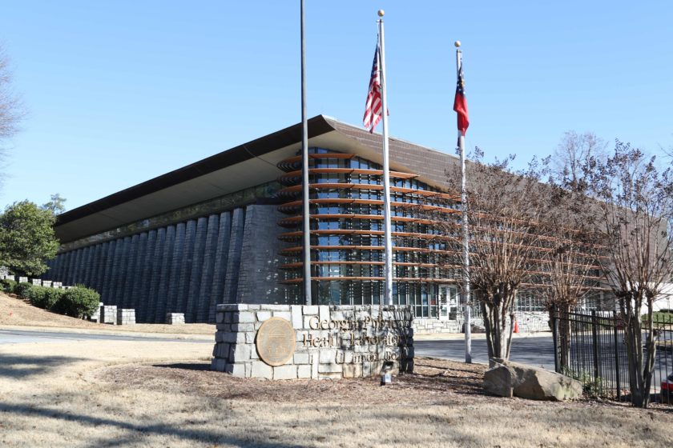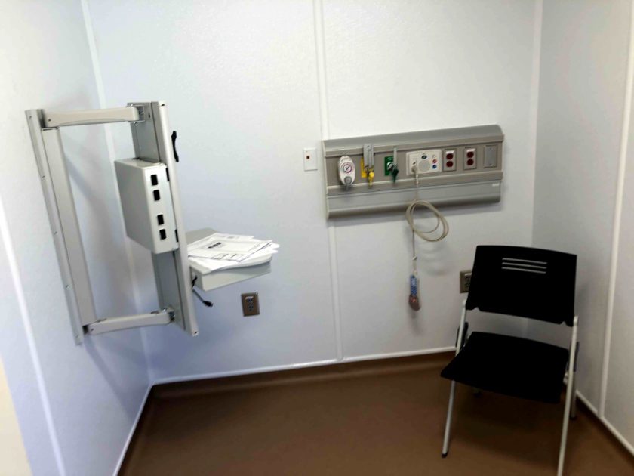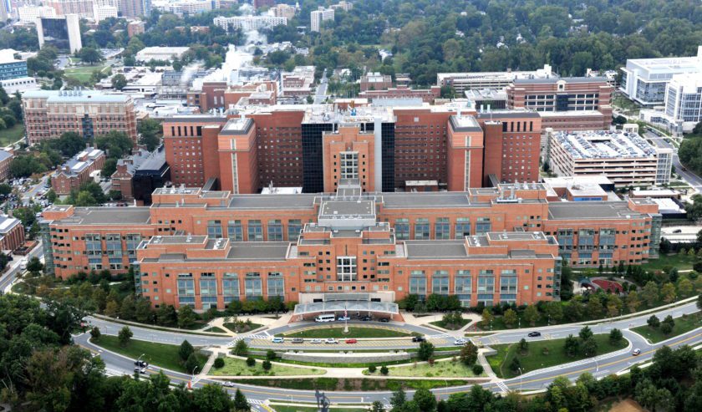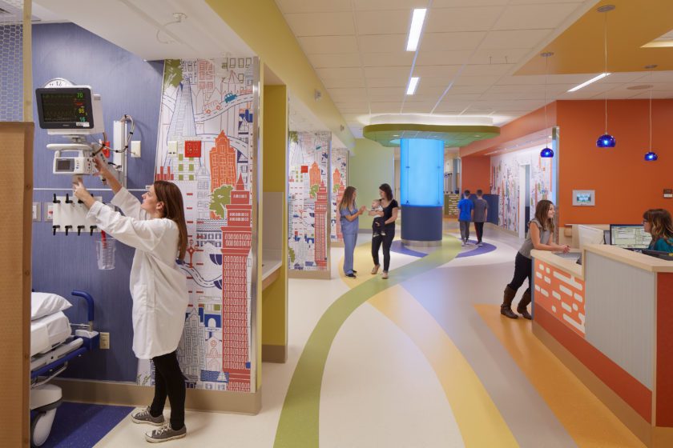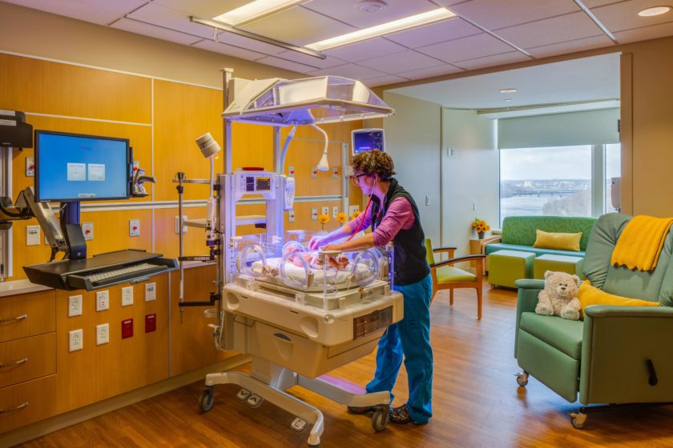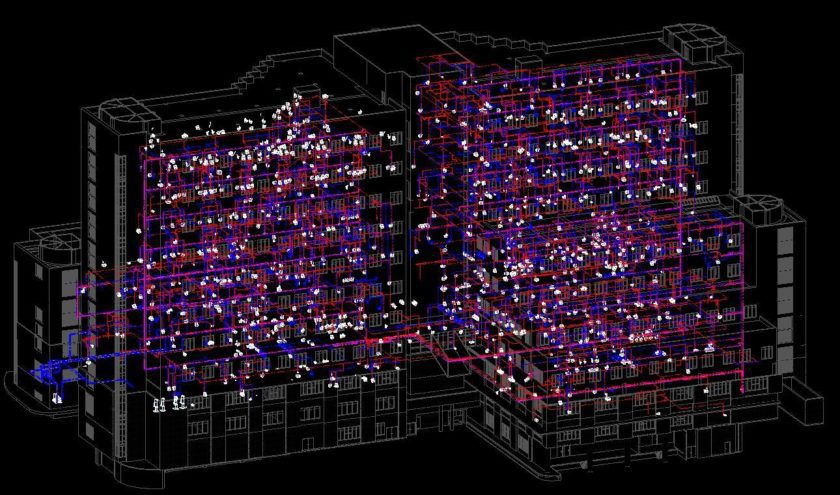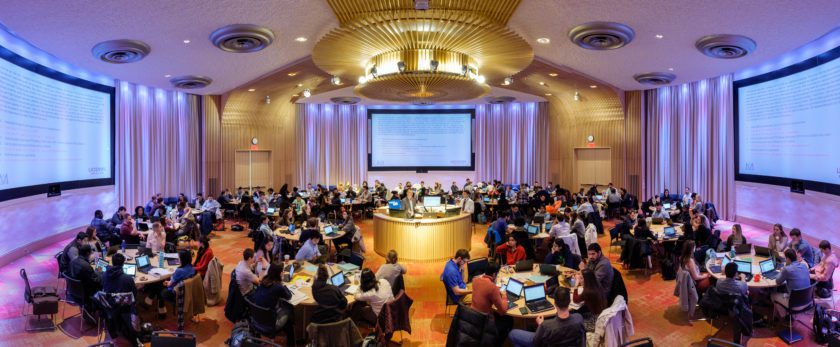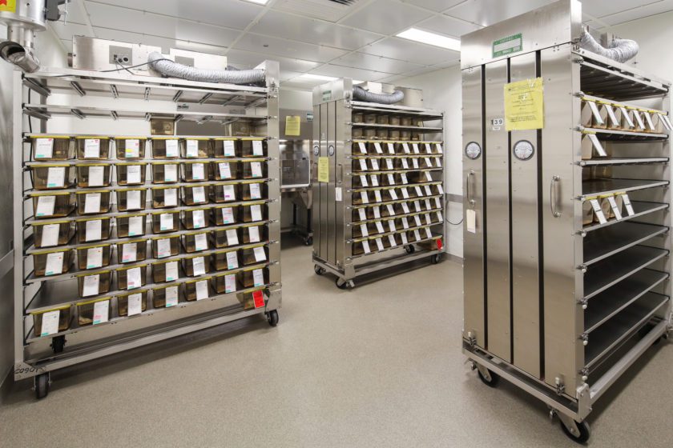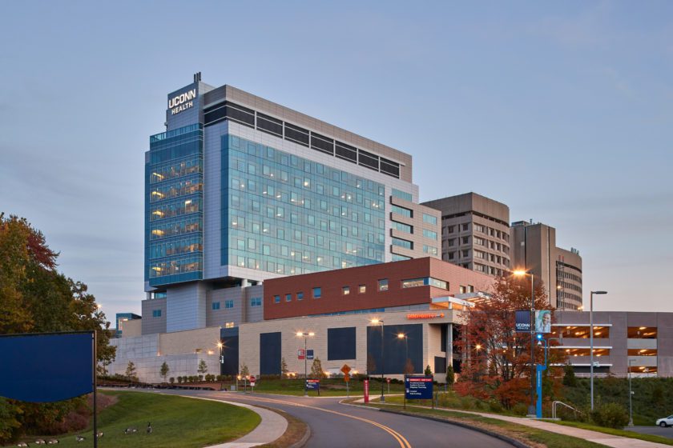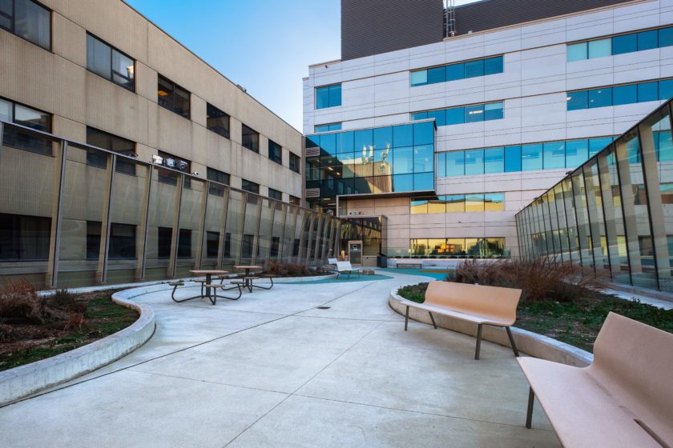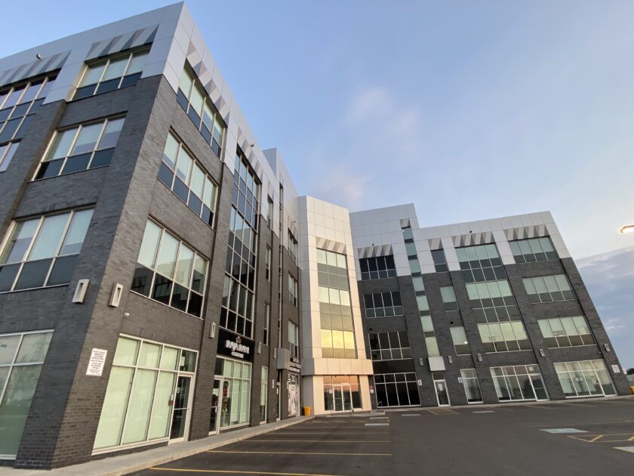Projects
Crucial modernization of clinical, tech and utility infrastructure
Chicago, IL, USA
Ongoing Healthcare Modernizations
Salas O’Brien’s history with Rush University Medical Center began with the phased modernization of the central 1970s-era Atrium Hospital, including assessments and design addressing infrastructure corrective measures for code compliance. Subsequent projects have included a complete surgical suite renovation to create new operating rooms, endoscopy procedure rooms, and prep and recovery bays. We have upgraded patient rooms and pharmacies and designed a new dedicated mother/baby unit with antepartum rooms, delivery rooms, procedure rooms, post-partum care, and a nursing room. In addition, our team designed a new emergency power supply system, air handling unit replacements, central energy plant steam and chilled water expansions, oxygen tank farm replacements, a nitrogen generator, and a complete overhaul of the telecommunications system. We overcome space restrictions by placing the emergency power supply over a mile away while ensuring emergency power meets the 10-second power replacement requirement in case of a normal-power failure.
Ongoing
300,000 square feet
Rush University Medical Center, Eckenhoff Saunders Architects
