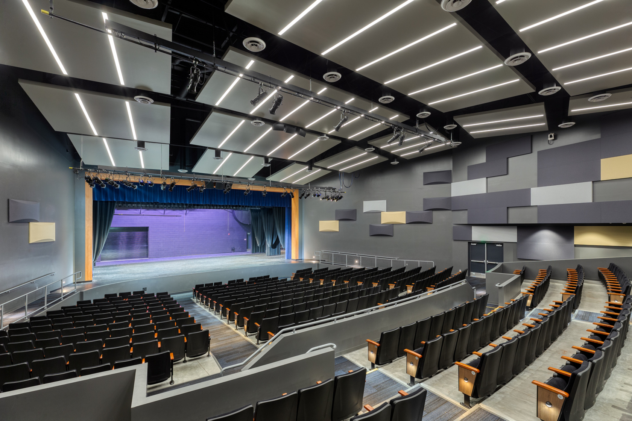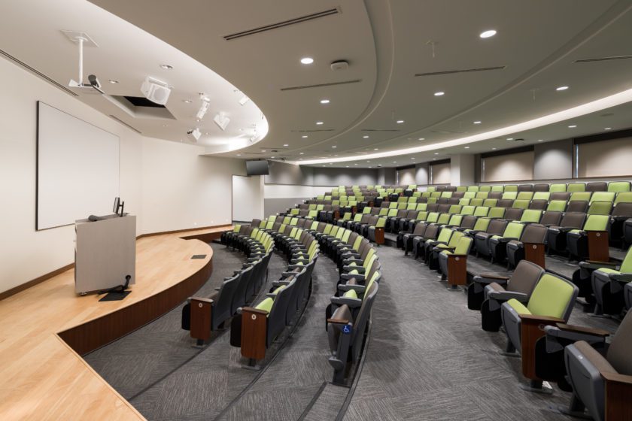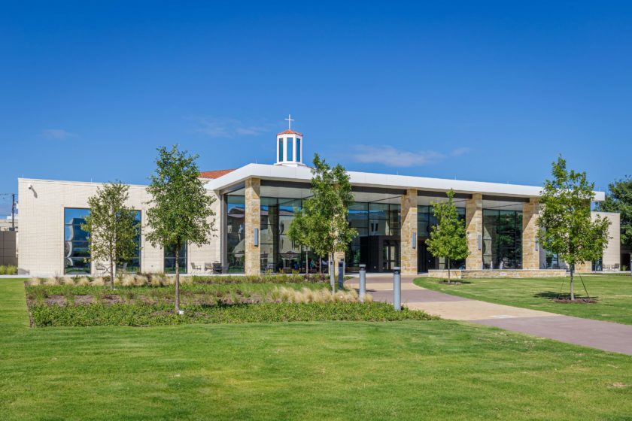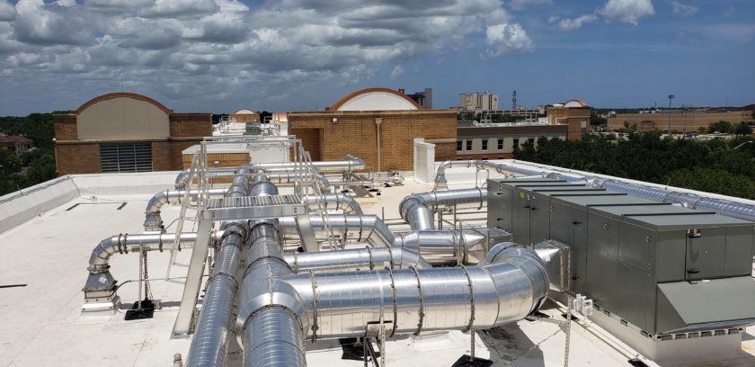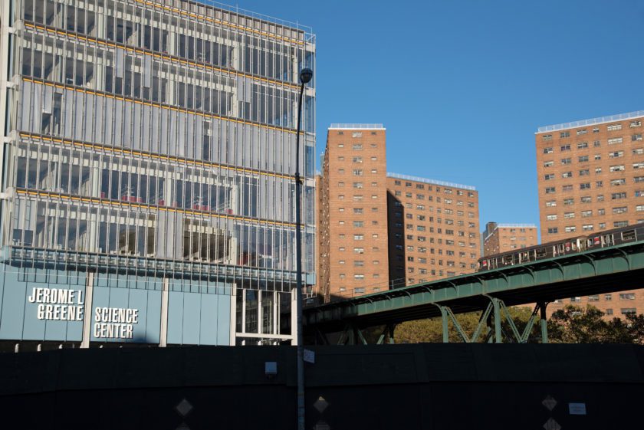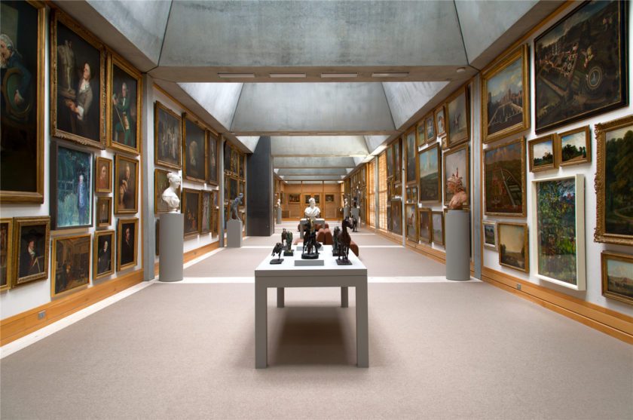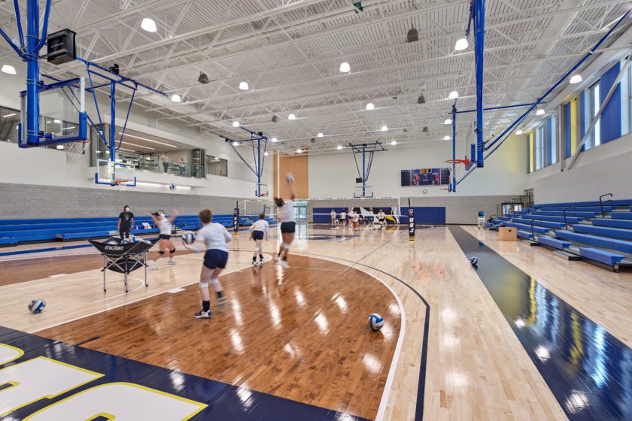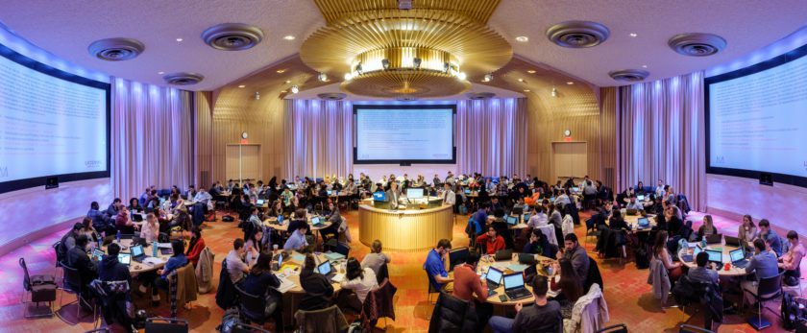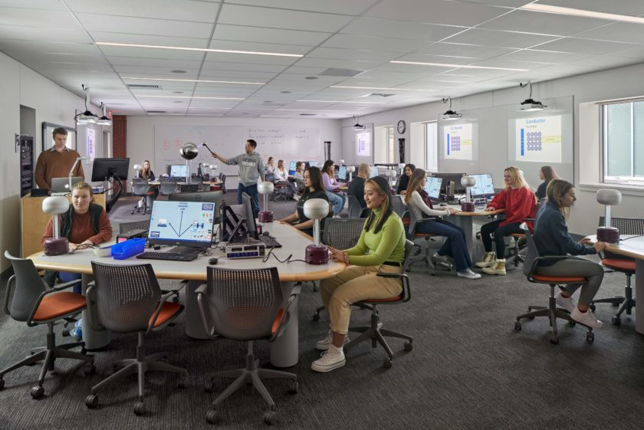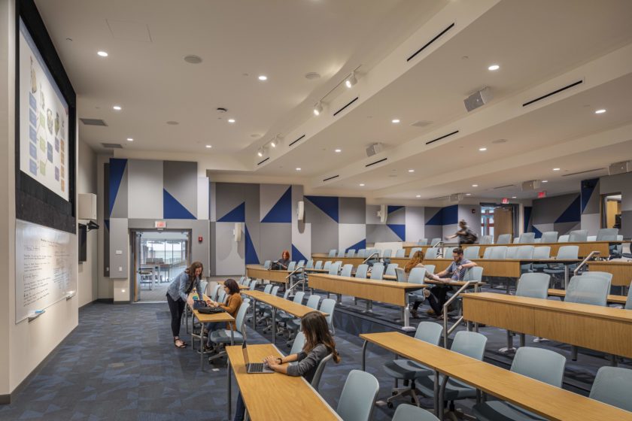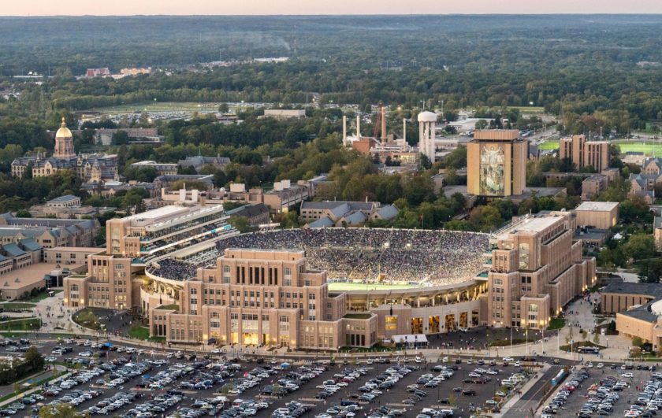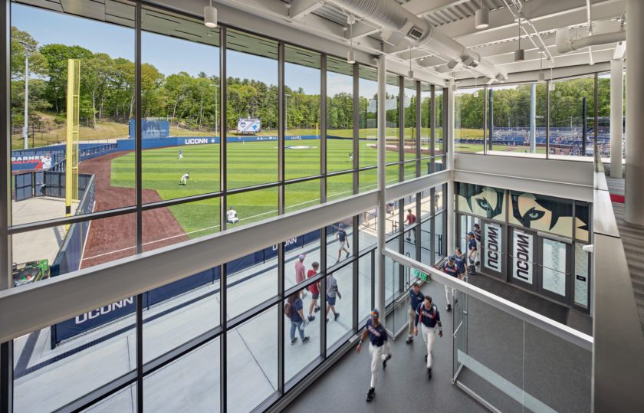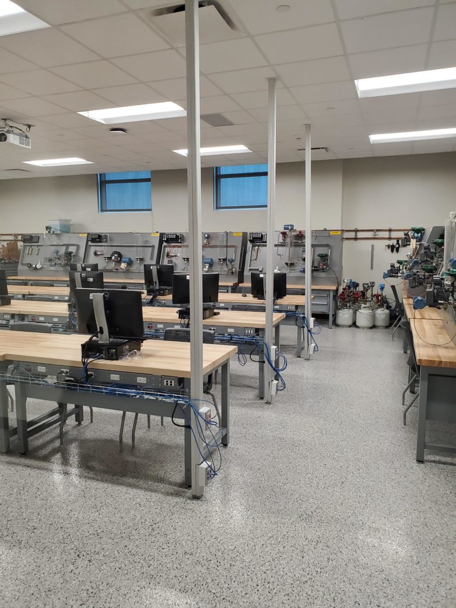Projects
West high school gets a dedicated performing arts facility
Torrance USD
TORRANCE, CA, USA
TORRANCE, CA, USA
West High School Performing Arts Center
Torrance West High School used off-site facilities to support its arts programs for years. This new facility provides a 500-seat multi-use auditorium to support drama, instrumental and choral performances, dance, pop concerts, talent shows, movie nights, and lectures. The facility has total support spaces, including a scene shop, dressing rooms, technical production control spaces, and extensive technical production systems. Salas O’Brien provided design for audio, lighting, theatre planning, theatrical equipment, and video. Our work focused on enhancing the experience for students, faculty, and audiences while maximizing functionality within the budget.
SERVICES
COMPLETION YEAR
2018
PROJECT PARTNERS
HMC Architects, Balfour Beatty
SIZE
37,500 square feet
CONSTRUCTION COST
$30 million
PHOTO CREDIT
Balfour Beatty
