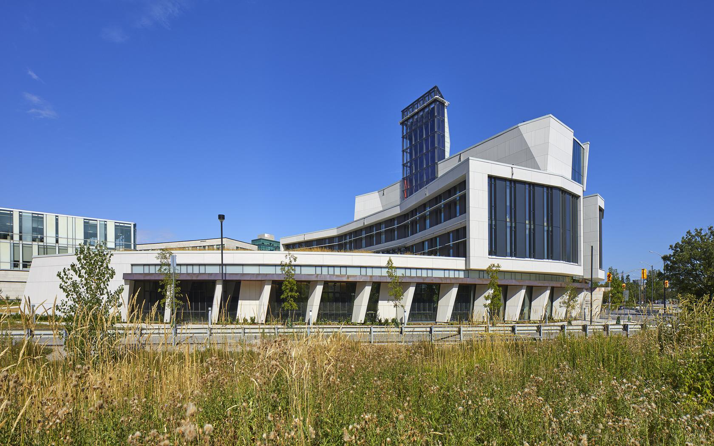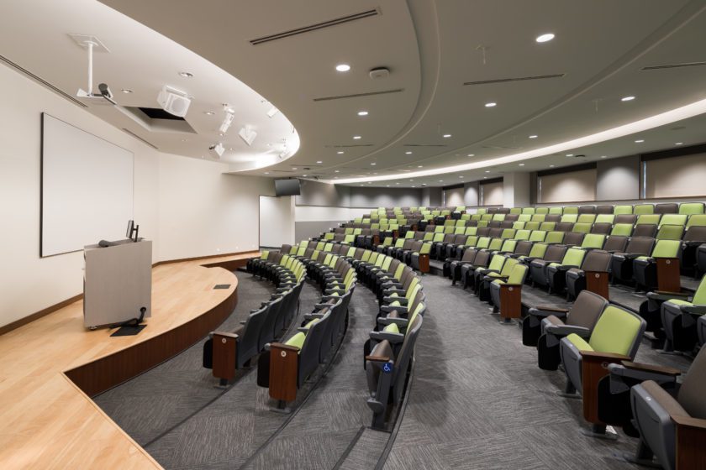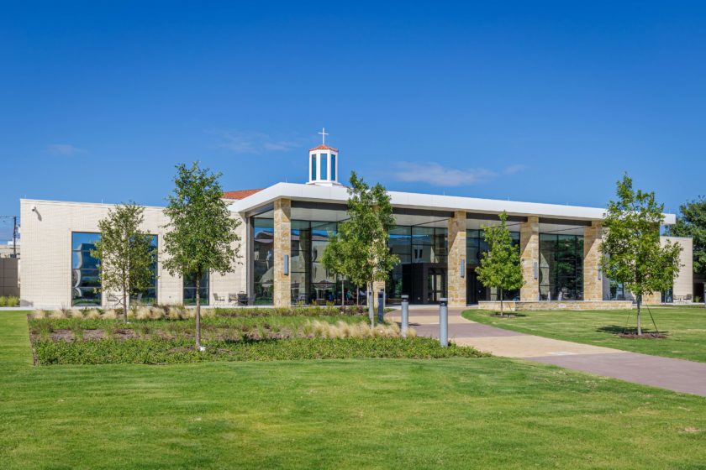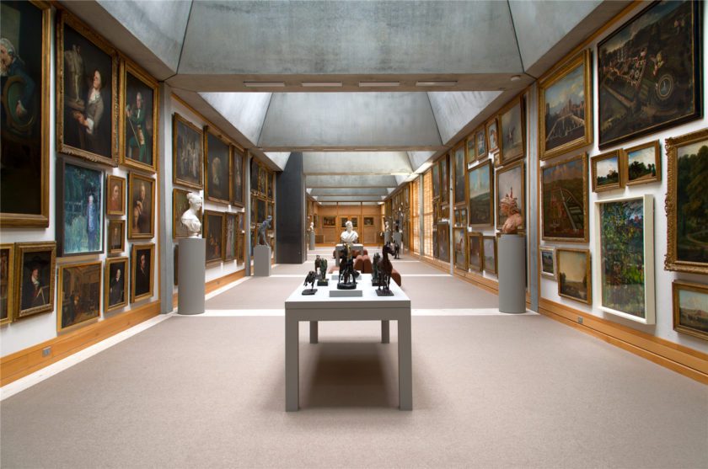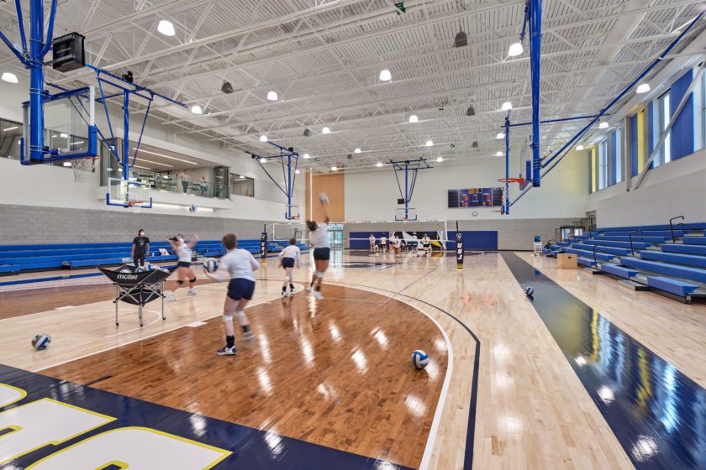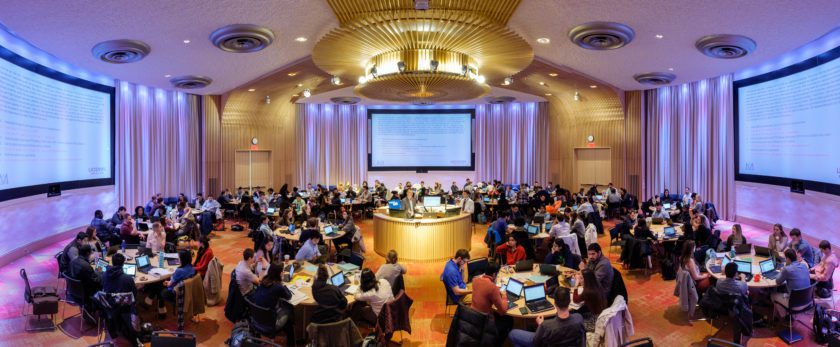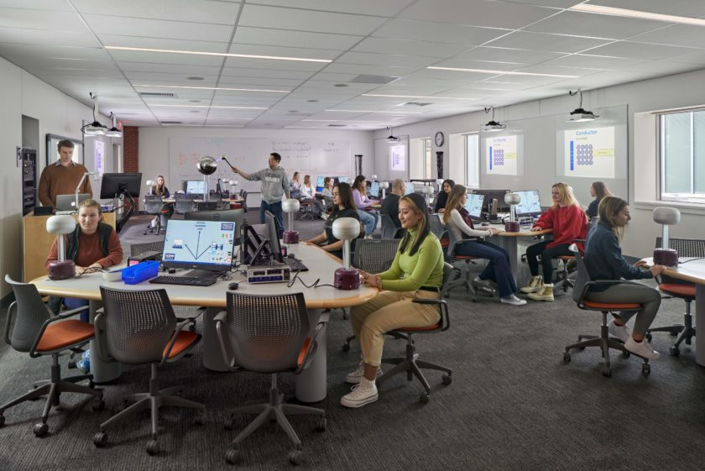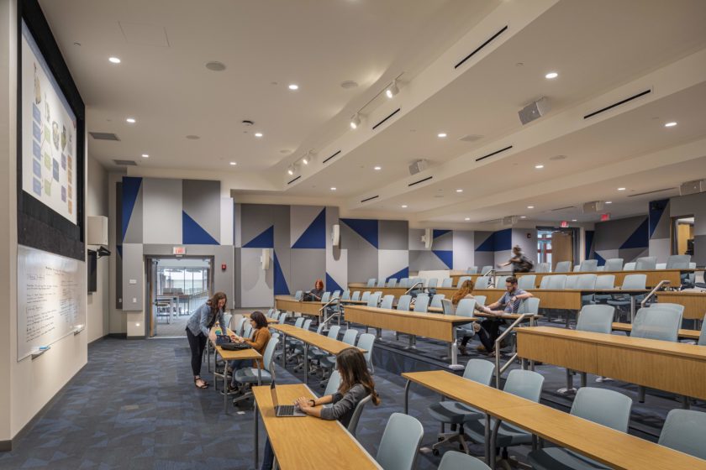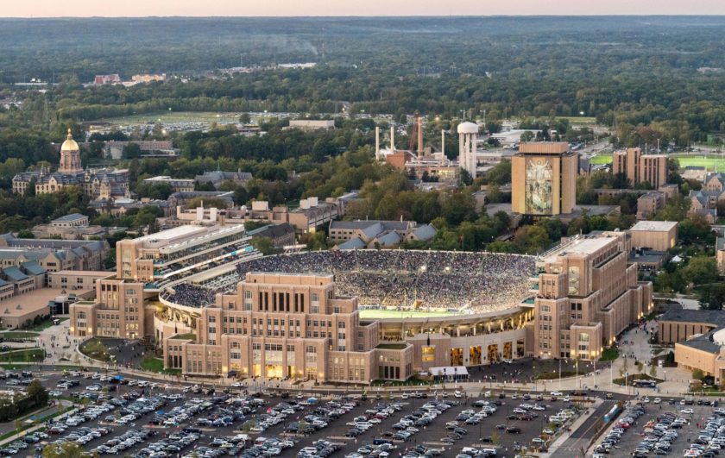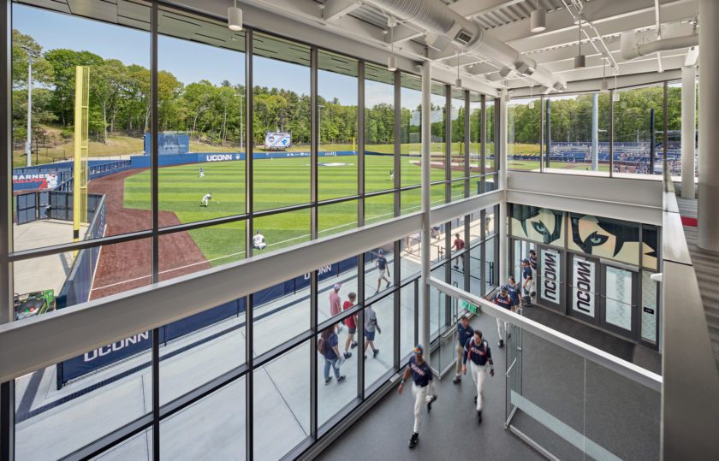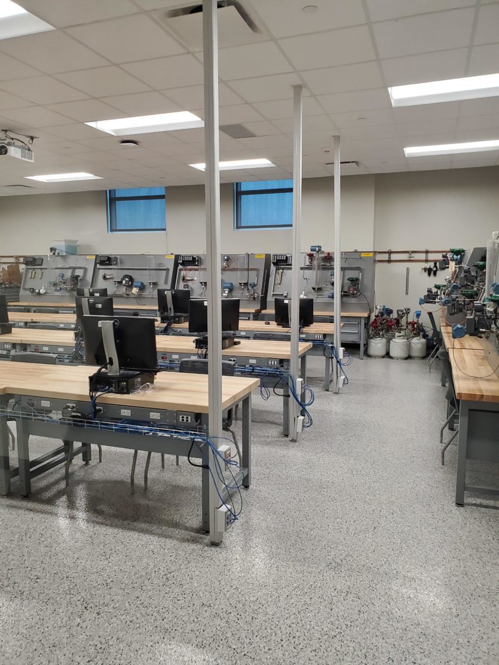Projects
Innovative hub for academic research and business collaboration
TORONTO, ON, CANADA
The Rob and Cheryl McEwen Graduate Study & Research Building
Salas O’Brien partnered with York University for its expansion project, including new spaces for research, teaching, administrative/office functions, a student lounge and café, and a collaboration lounge, all designed with low-energy strategies and Toronto Green Building Standards.
The building uses multilevel social space crossed by horizontal and vertical pathways, with an open stair wrapping its edges. Various-sized teaching spaces, event spaces, and breakout rooms revolve around this central space.
The project received LEED Gold certification and is designed to achieve an ultra-low-energy footprint of 98 kWh/m2/annum, 71.44% better energy performance than the MNECB reference standards, and a 68% reduction in carbon emissions, technically considered a Net Zero experience.
2018
$37 million
67,000 square feet
Baird Sampson Neuert Architects
This new hub for academic and business collaboration offer students tremendous new research and experiential education opportunities, so they are better equipped for the challenges of a rapidly changing world.
Rhonda Lenton
President and Vice-chancellor, York University
