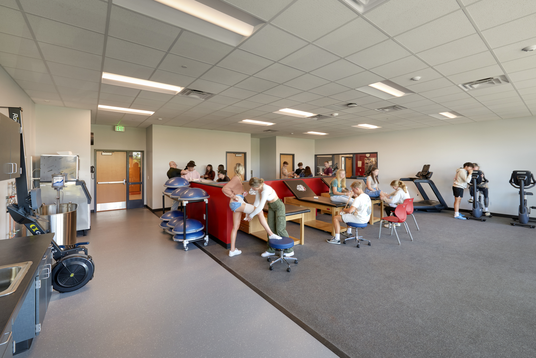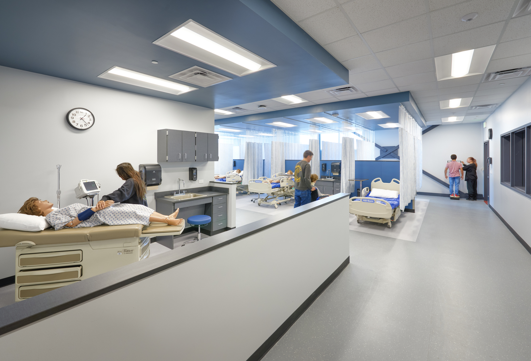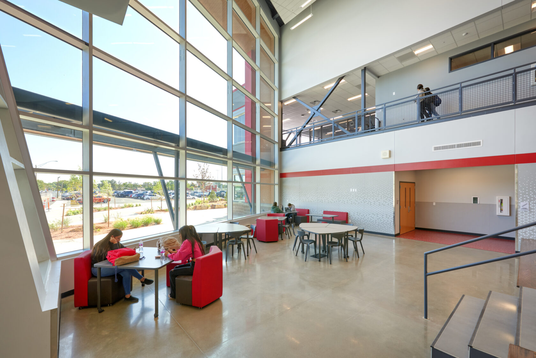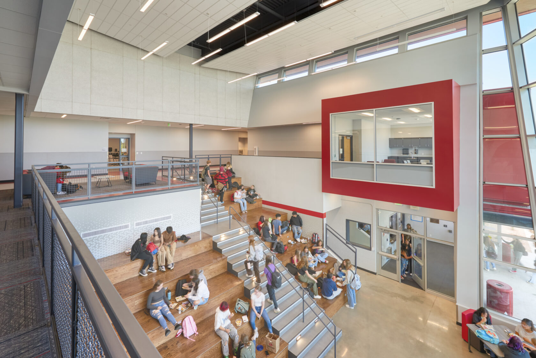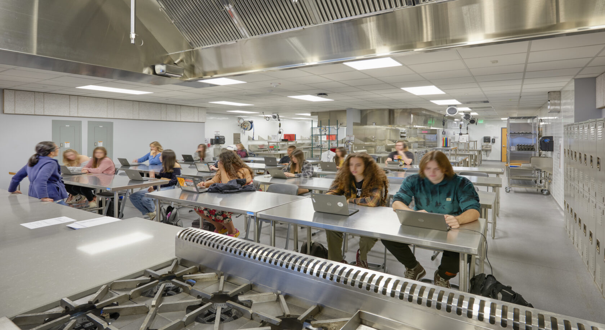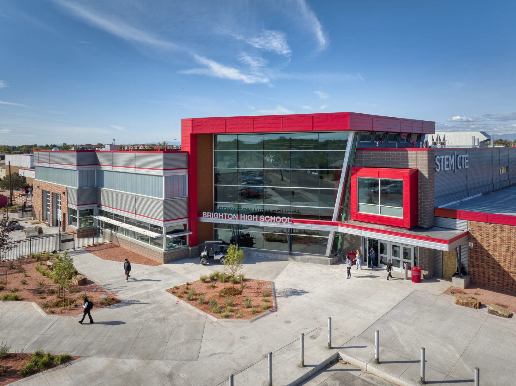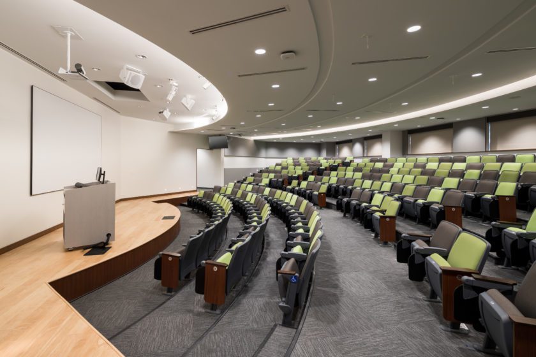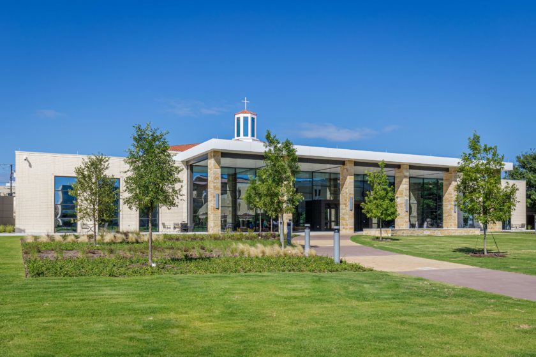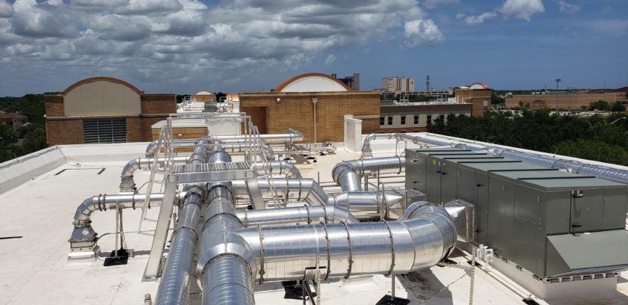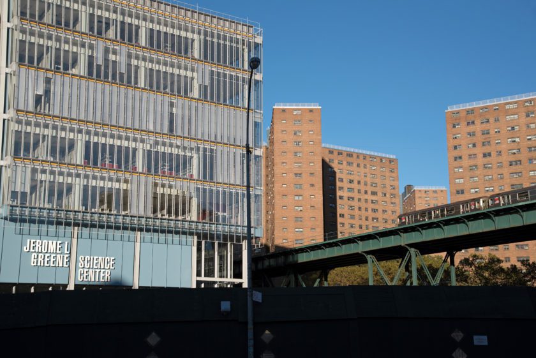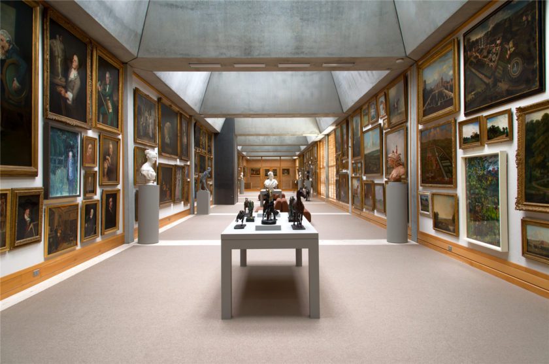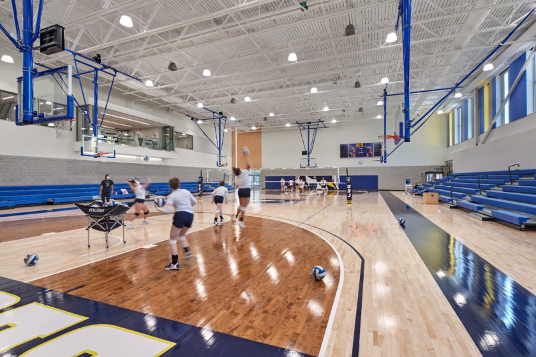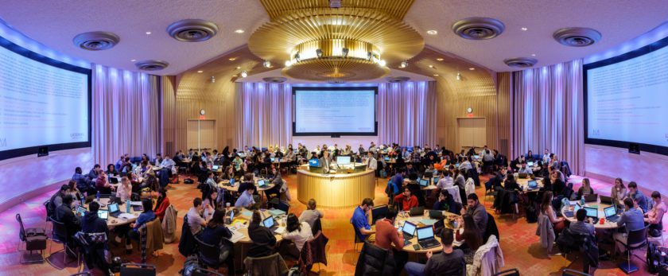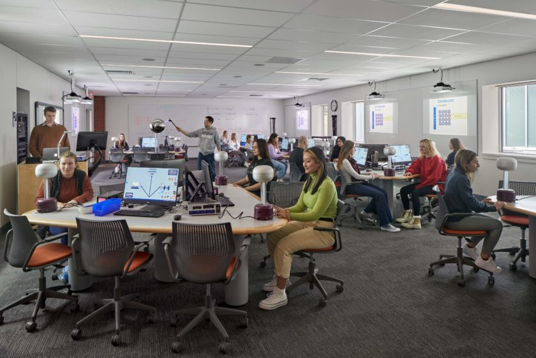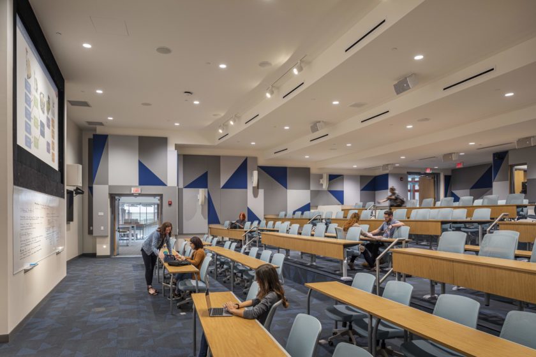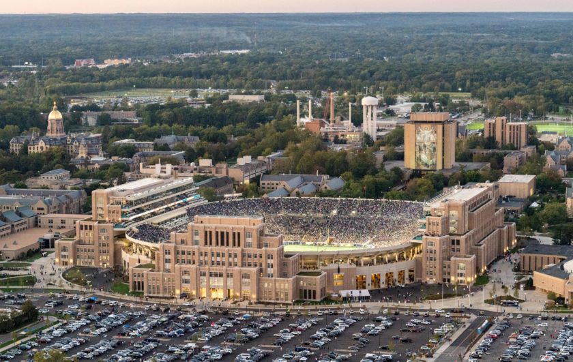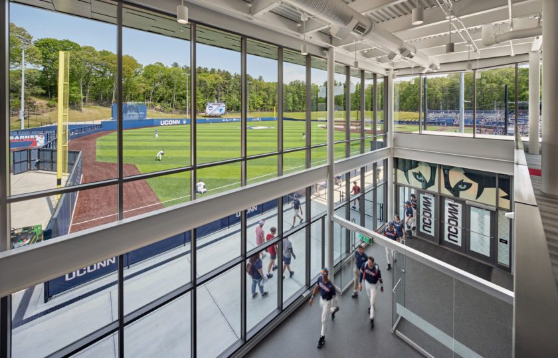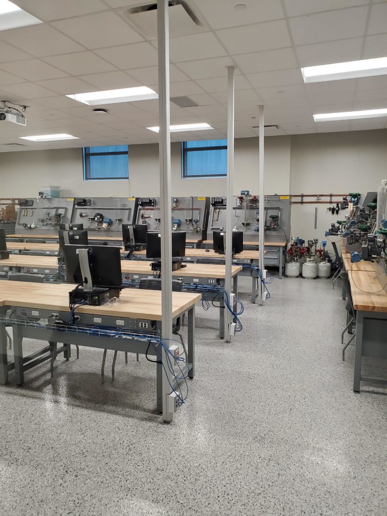Projects
Supporting a district goal to provide robust, on-campus STEM and CTE learning spaces
BRIGHTON, CO, USA
STEM and CTE Center Addition
In 2021, Brighton School District 27J identified a key district goal of increasing on-campus STEM and CTE programs. Salas O’Brien provided structural engineering design for the 56,000 square foot state-of-the-art center at Brighton High School which connects to the existing building. Renovations and upgrades throughout the existing 150,000-square-foot campus were also part of the project.
The new CTE addition is taller than the surrounding original buildings on three sides, creating large snow drifting loads. Salas O’Brien held an iterative design exercise with the Contractor to address this challenge, and the team determined that adding new roof structures on top of the existing low roofs was a more economical solution to support these heavy loads. We designed existing building footings and columns with additional reinforcement and added new column extensions above the existing roofs to support the new snow decks.
2023
Eidos Architects, Saunders Construction
$30 million
56,000 square feet
Moss Photography
