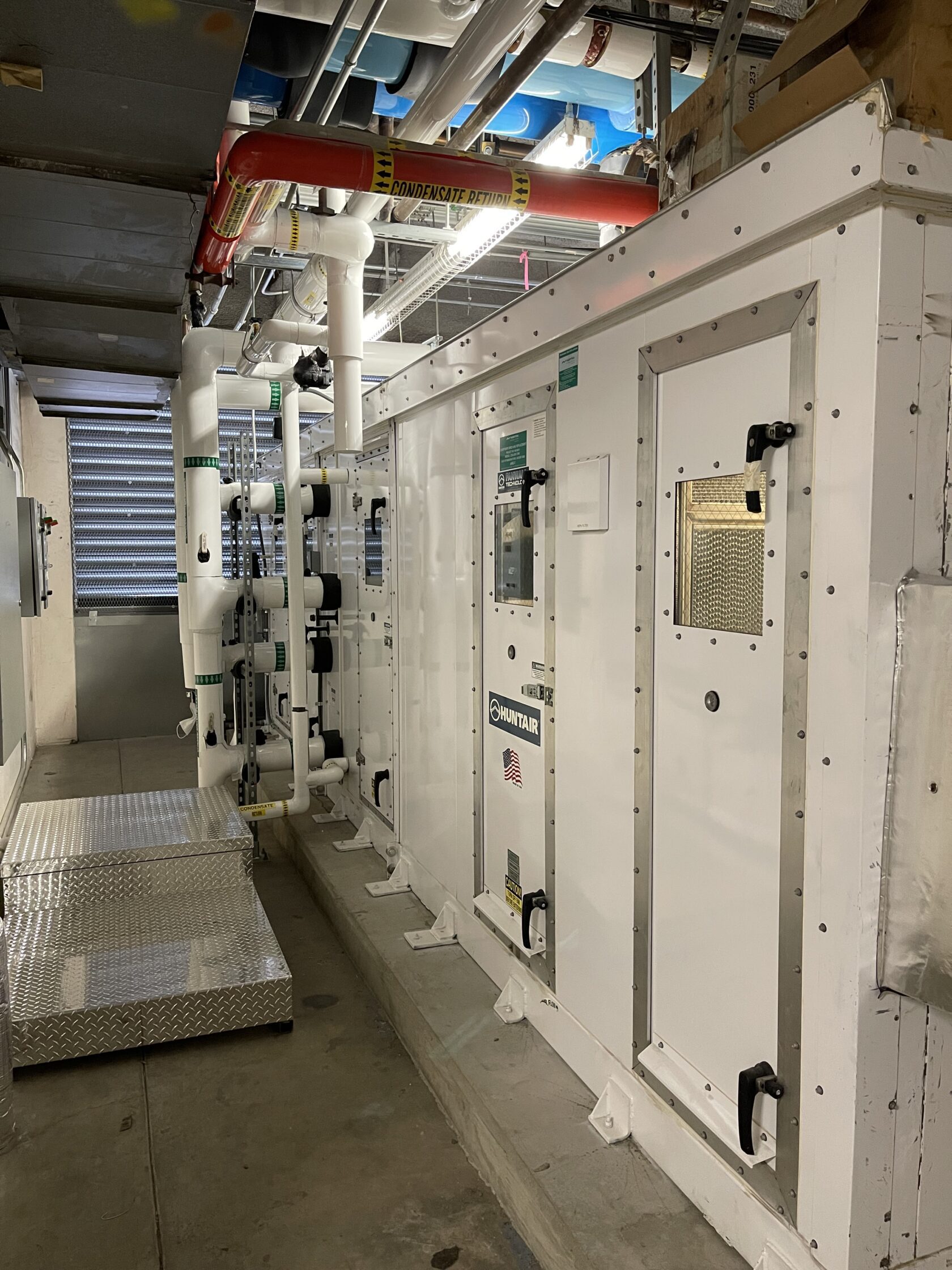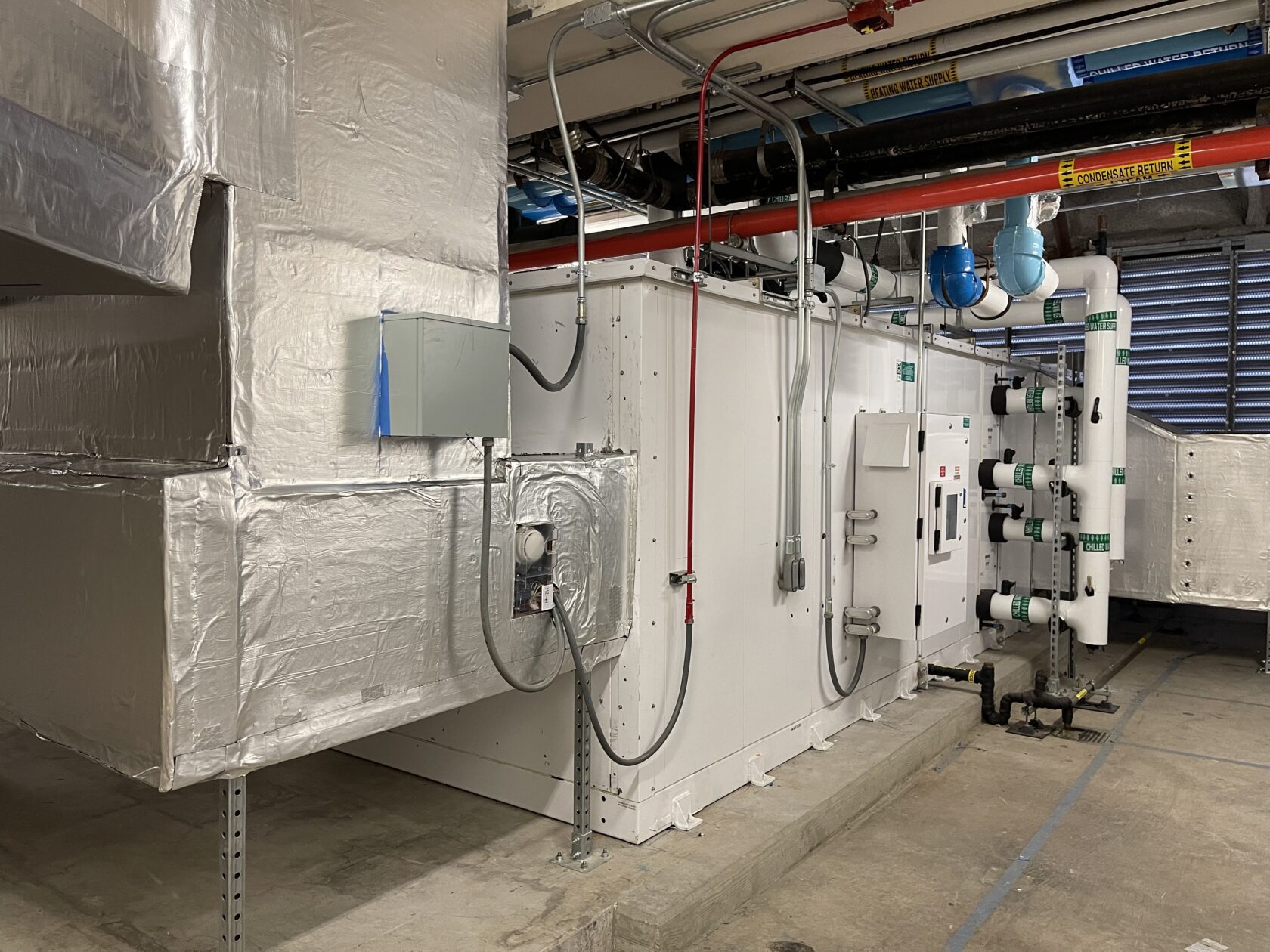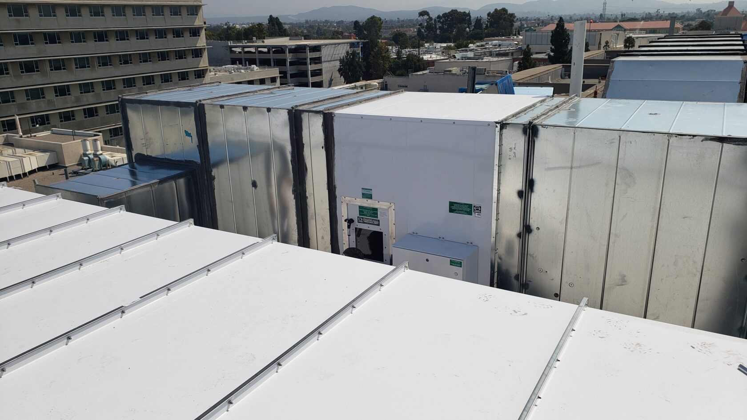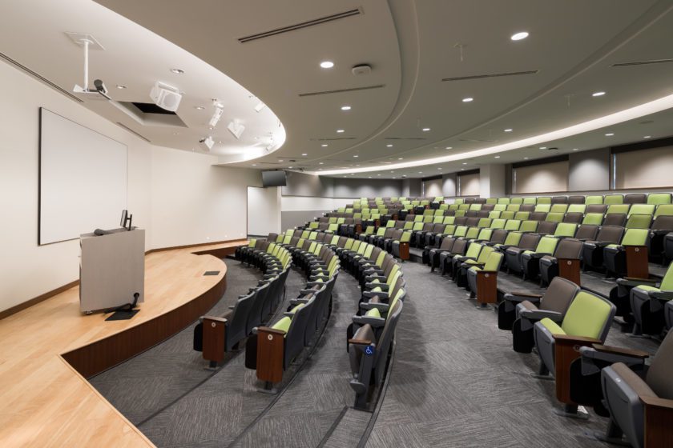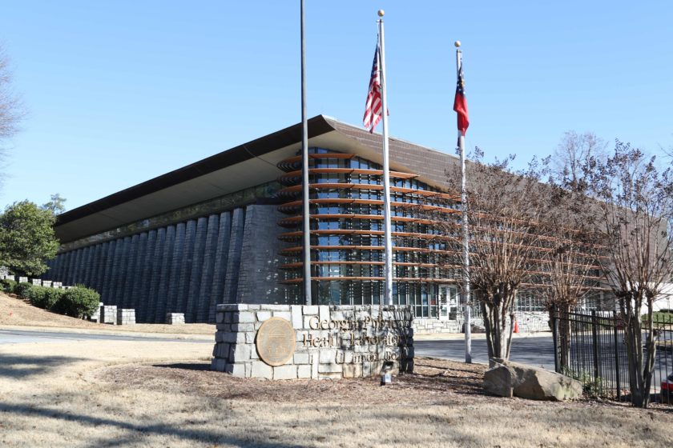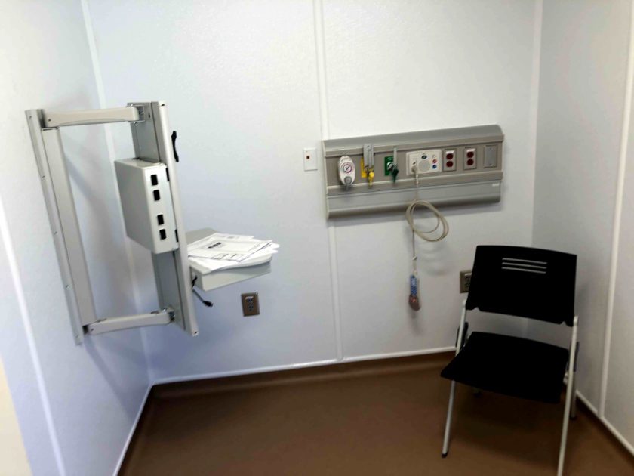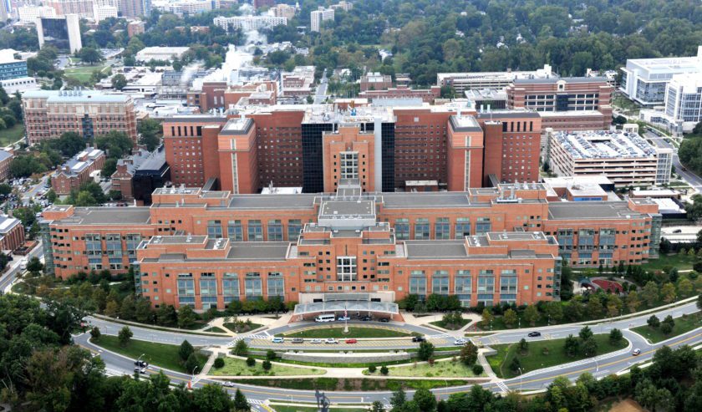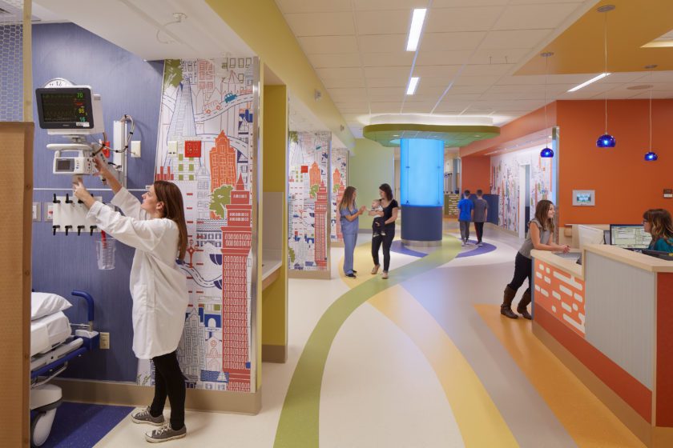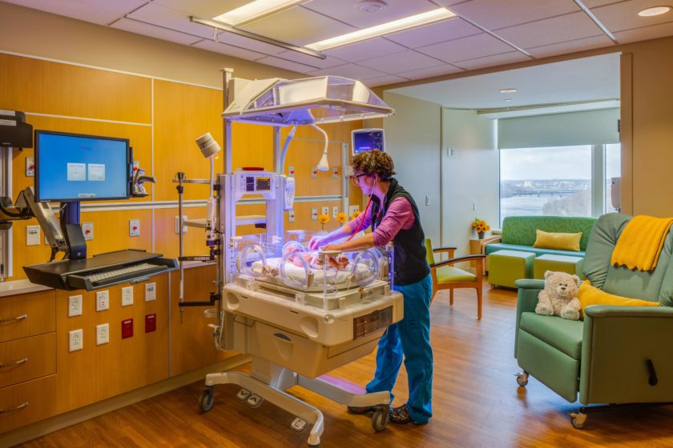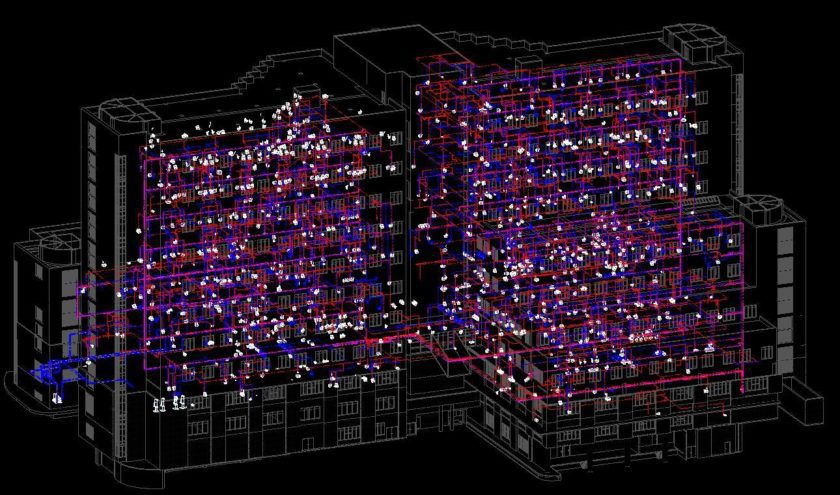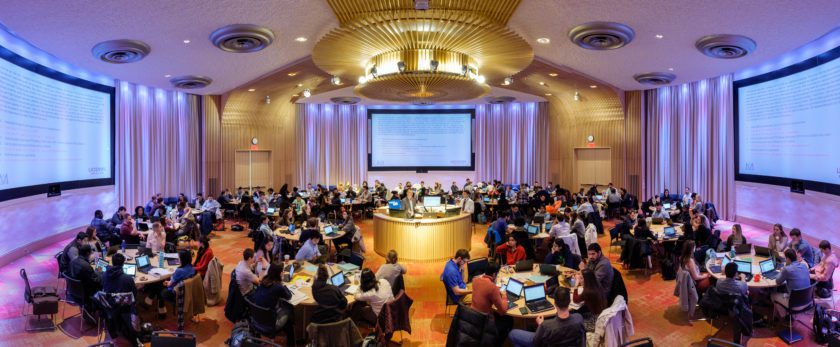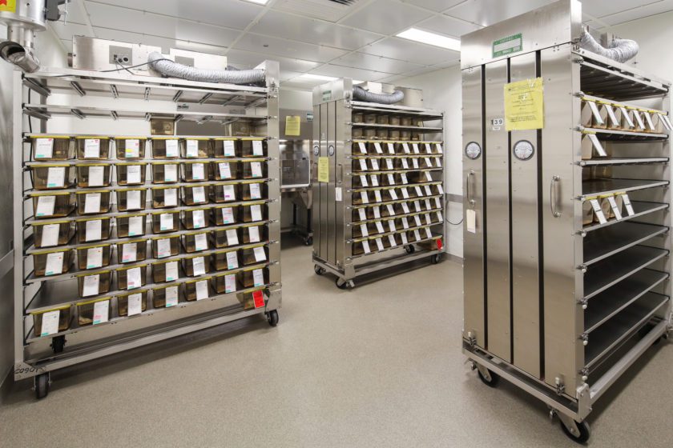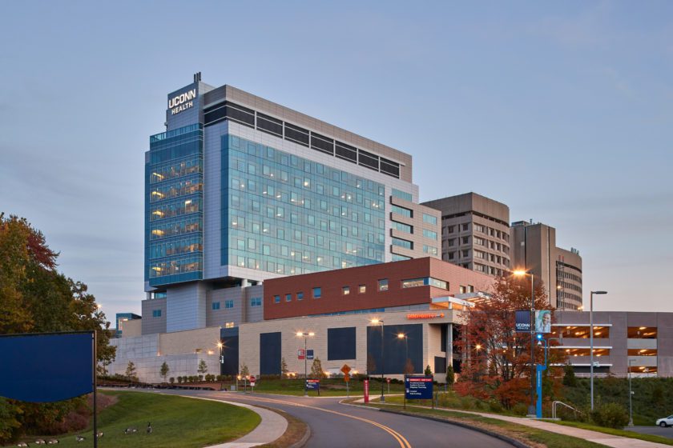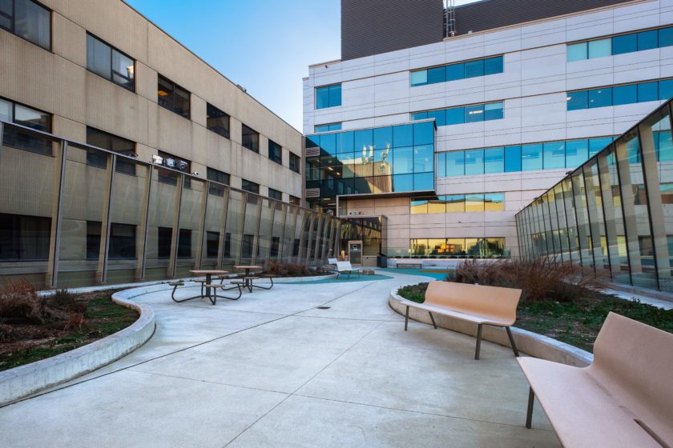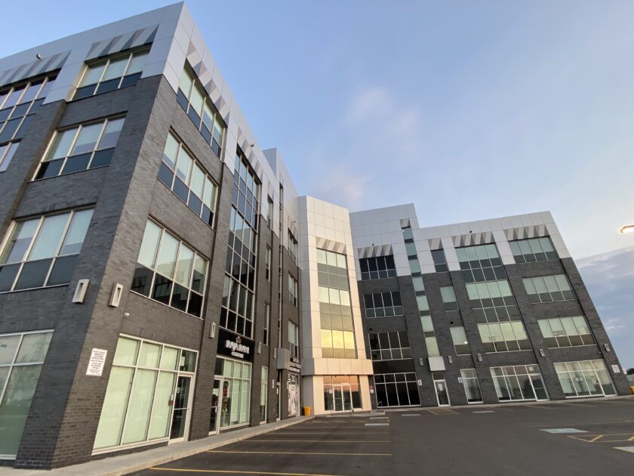Projects
Complex project plan ensures continuous airflow for hospital
San Diego, CA, USA
Sharp Mary Birch Hospital for Women & Newborns
To ensure the uninterrupted operation of the critical healthcare environment at Sharp Mary Birch Hospital for Women & Newborns, our team devised a comprehensive project plan to replace four air handling units (AHU). An AHU-7 in the second-level mechanical room serviced the perioperative surgery center, while three rooftop units supplied air to all patient floors.
The plan consisted of four phases – testing, adjusting, balancing, and approval of temporary airflows. First, an AHU-7 was installed on the roof with additional ductwork; then, three permanent AHUs were installed on the roof with supporting platforms. Afterward, an AHU-7 was relocated to its designated spot in the second-floor mechanical room. This last step needed another temporary trailer unit that would maintain airflow during the process. Our team’s careful planning ensured an uninterrupted, high-quality air supply for Sharp Memorial Hospital’s staff and visitors.
