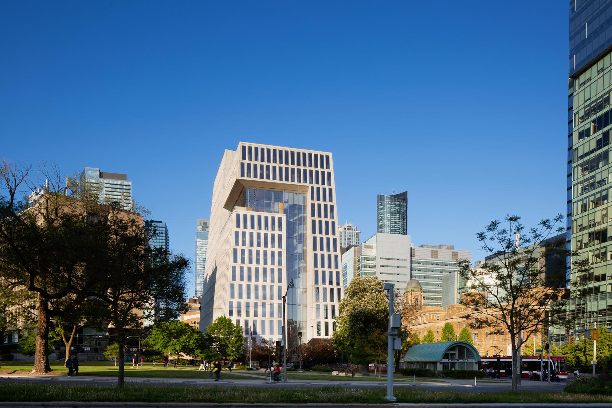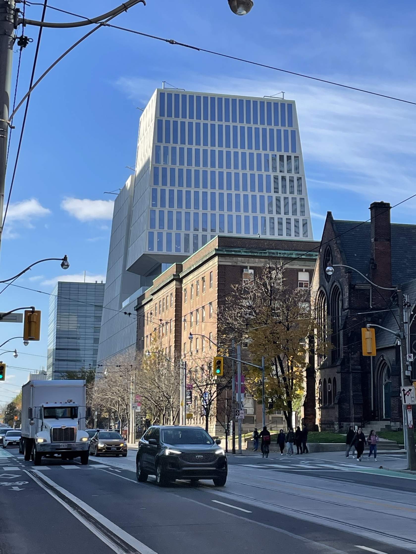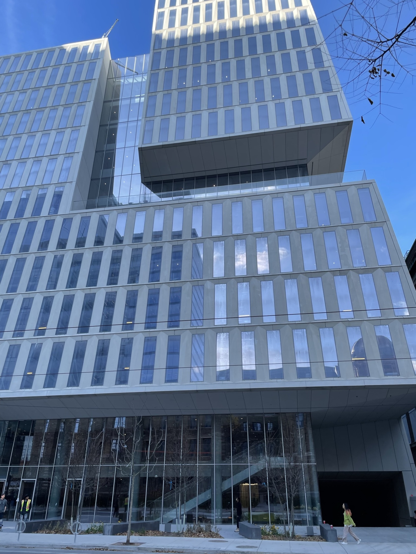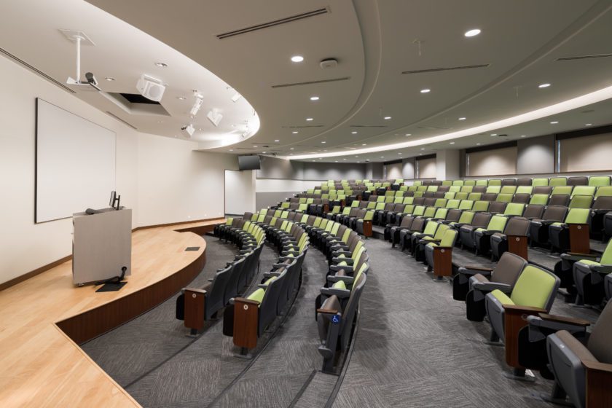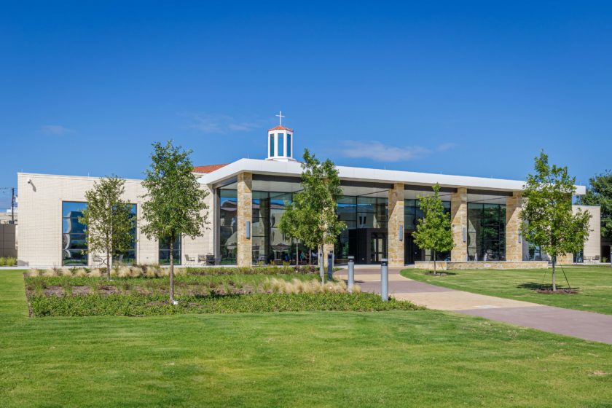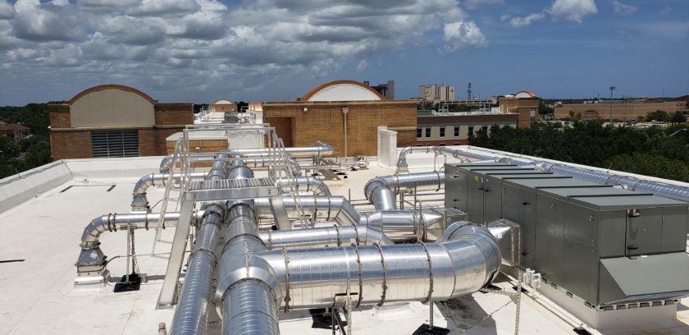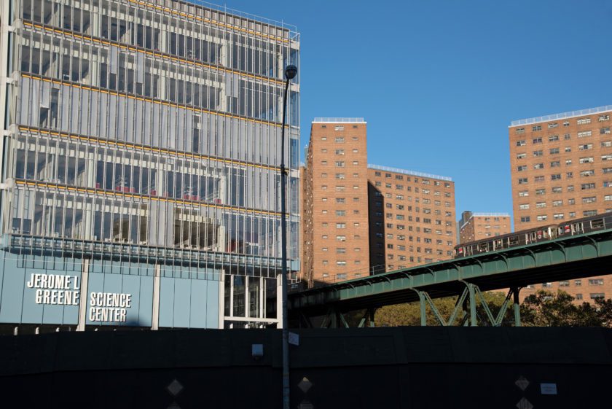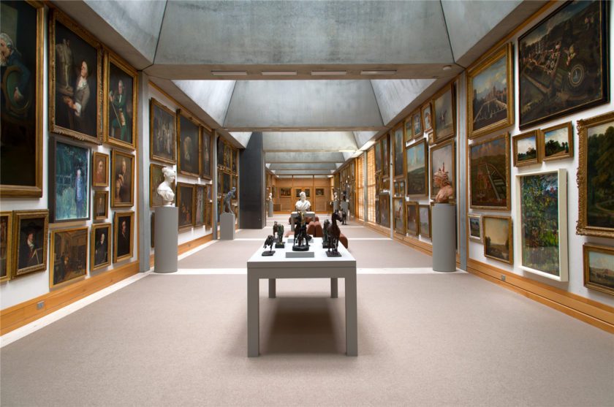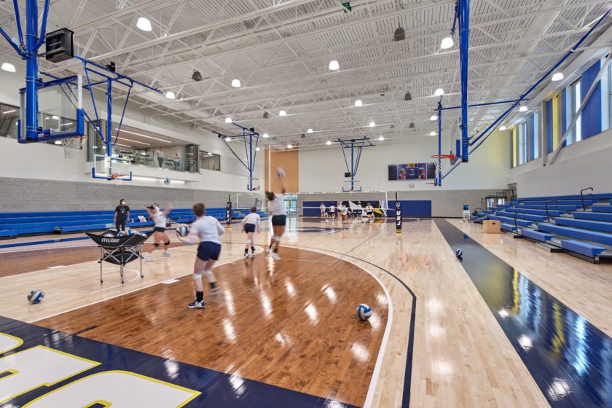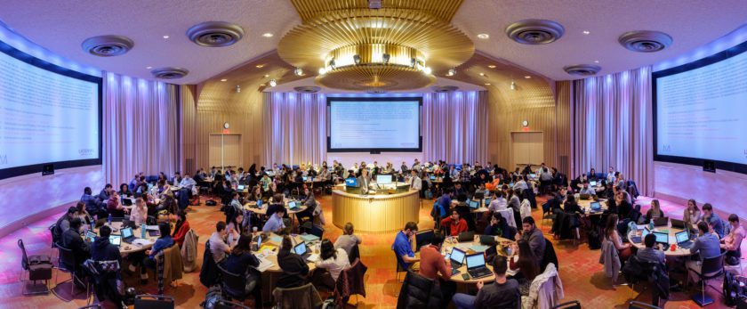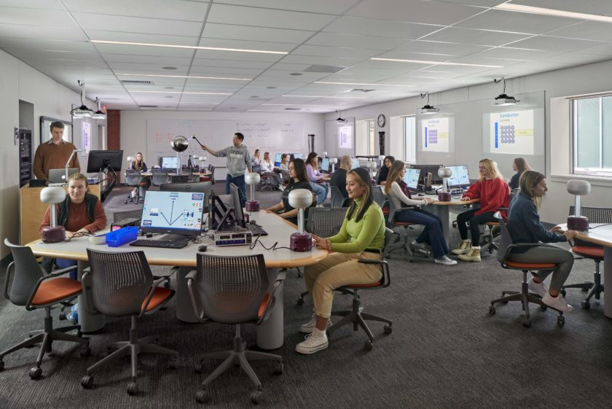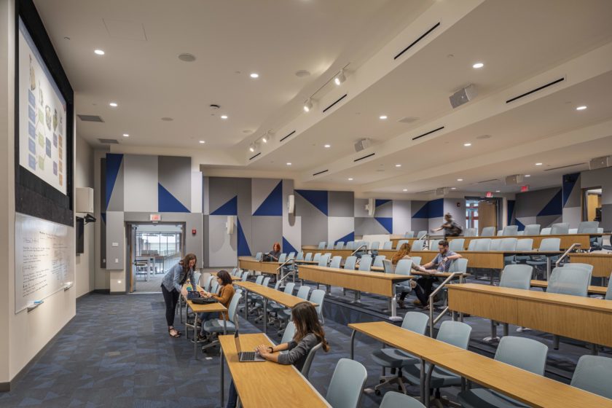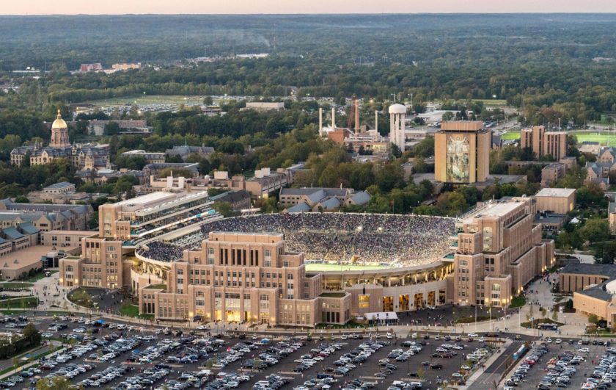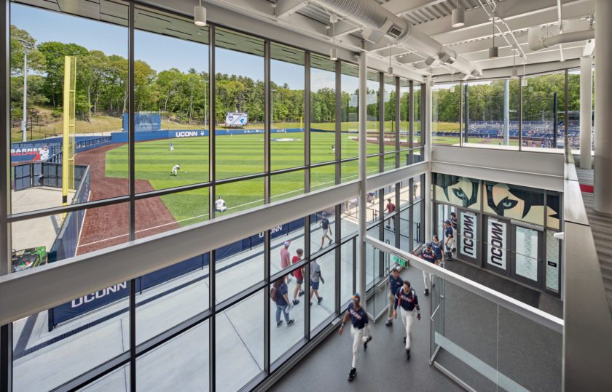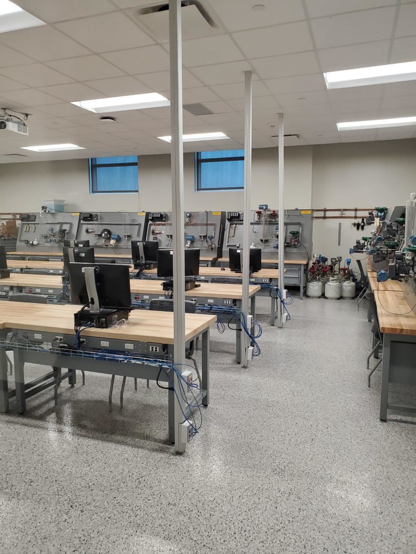Projects
Establishing a center for research and entrepreneurial exploration
Toronto, ON, Canada
Schwartz Reisman Innovation Campus
The University of Toronto expanded its presence and impact by constructing Schwartz Reisman Innovation Campus. The facility features an atrium, instructional spaces, meeting rooms, lounge areas, underground parking, a generous ground-floor plaza with rain gardens and a cafe, and exterior terraces with expansive city views.
The campus, an ideal model of an innovative collaboration between university initiatives and industry leaders. The 14-story complex unites the university, startup companies, and established corporate partners.
Salas O’Brien provided mechanical, electrical, plumbing, telecommunications, security, energy modeling, and LEED design services. The sustainability target is LEED Gold, with our strategies including radiant floor heating; solar photovoltaic; heat recovery; stormwater capture and reuse, and efficient use of natural daylight.
2024
$105 million CAD (Phase 1)
250,000 square feet
Weiss/Manfredi Architects, Teeple Architects, EllisDon
