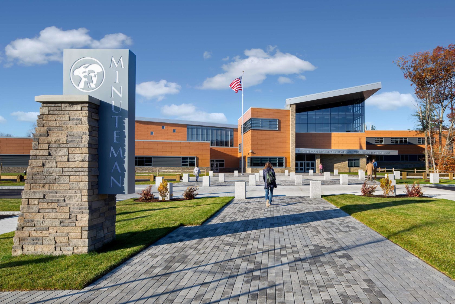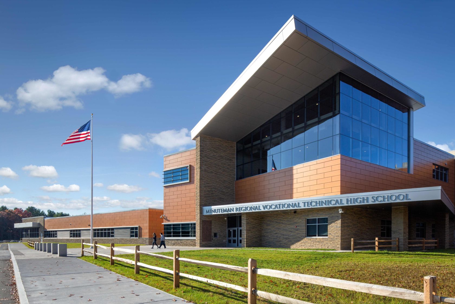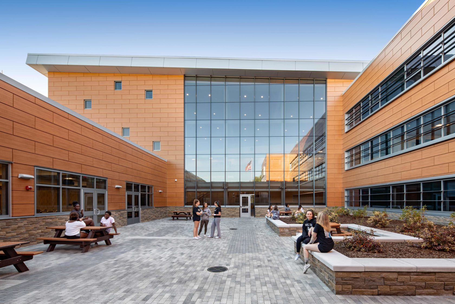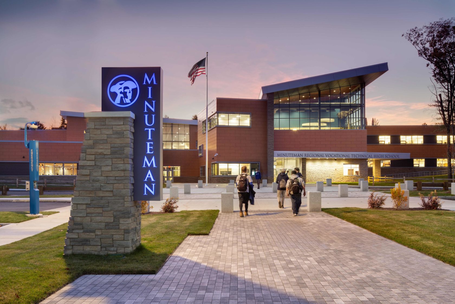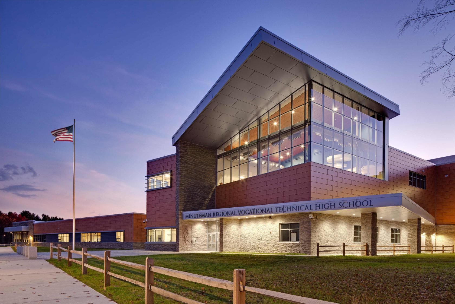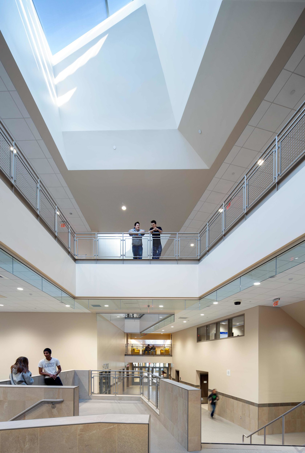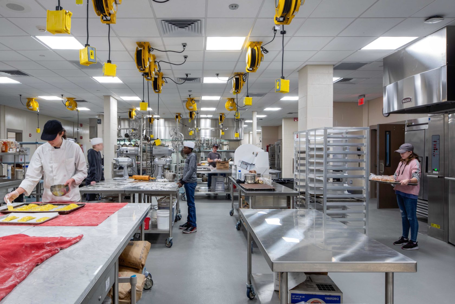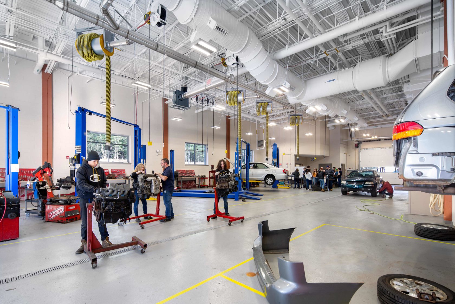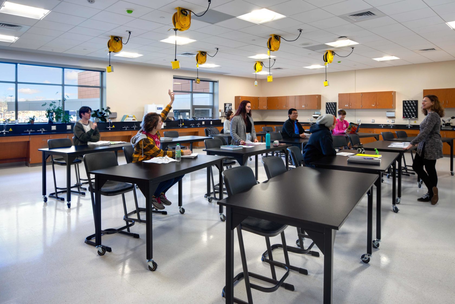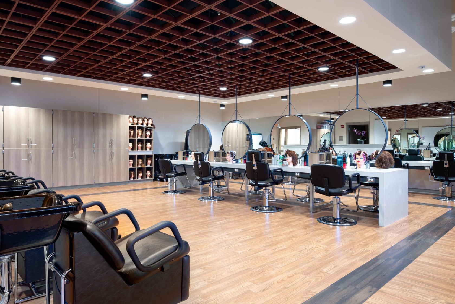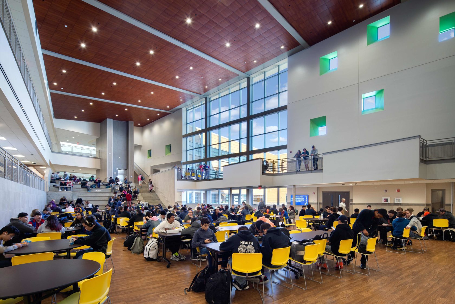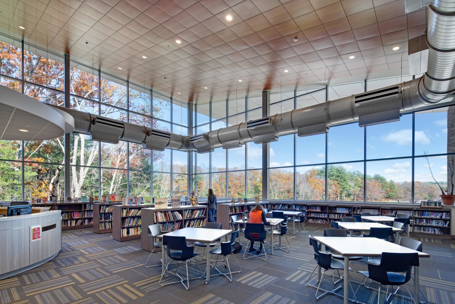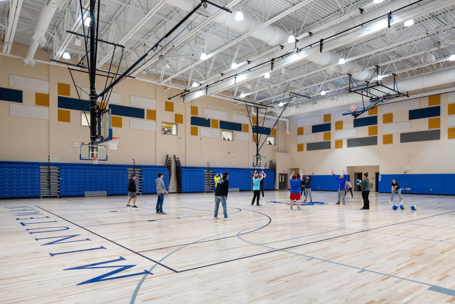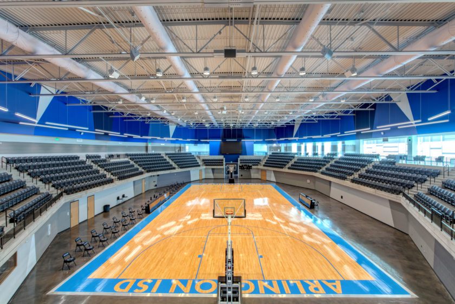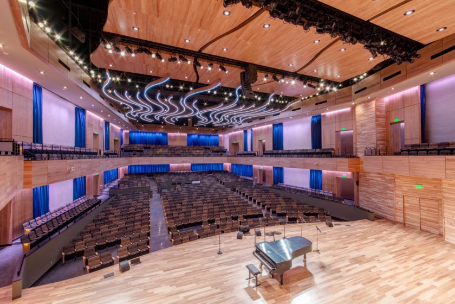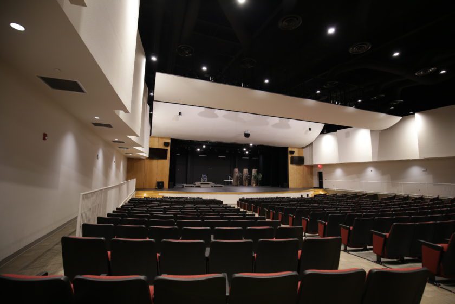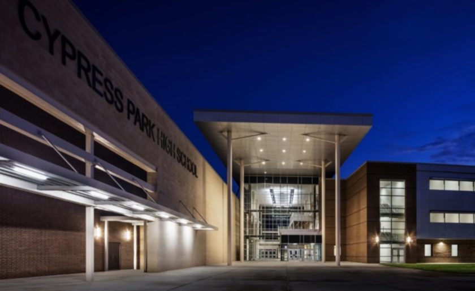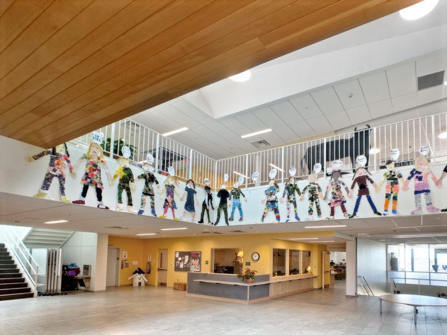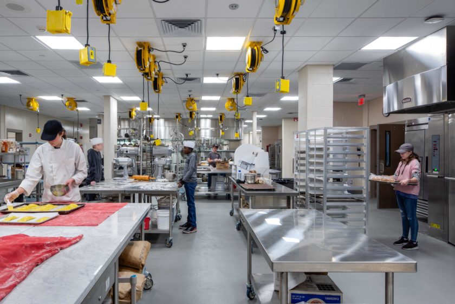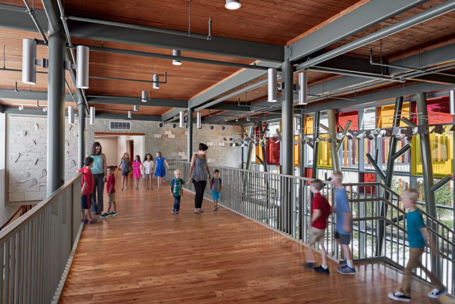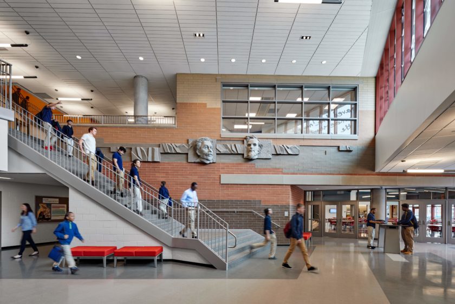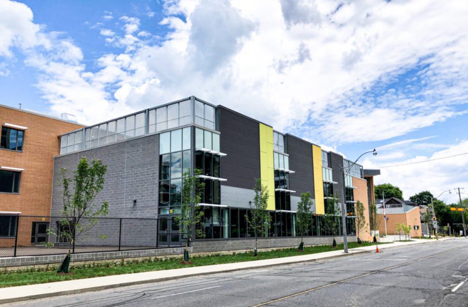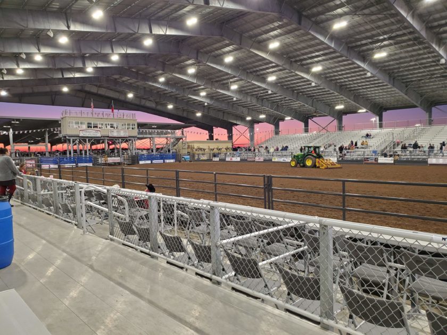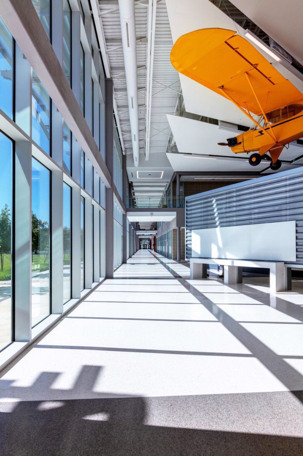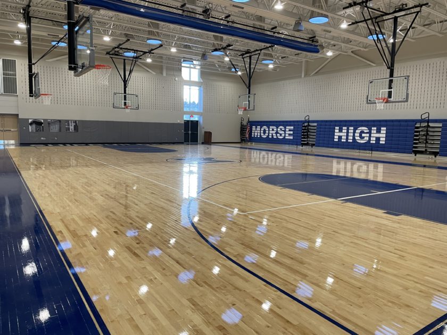Projects
Specialized systems design for vocational training school
Lexington, MA, USA
Minuteman Regional Vocational Technical High School
When students returned to the Minuteman Regional Vocational Technical High School, they walked through the doors of a new school designed for learning in two career academies—engineering construction and trades, and life sciences and services. This 66-acre campus, an MSBA-funded project, provides influential career and technical education.
With so many programs housed under one roof come considerably more engineering systems than in a traditional high school. As a result, Salas O’Brien designed 17 separate HVAC systems, specialized exhaust/recirculating air systems for welding, painting, cosmetology, and carpentry; dust removal systems for wood and metal; science labs, culinary arts, and a cafeteria. There are also six different types of fan equipment and nine types of smaller, zone-based terminal equipment. In addition, we reduced energy demand and maximized efficiency through system design while working with the building architect to ensure coherence with design strategies aimed at the same goals.
2018
220,000 square feet
$145 million
Kaestle Boos Associates
Ed Wonsek
