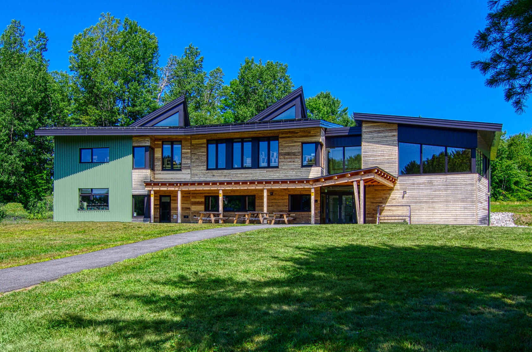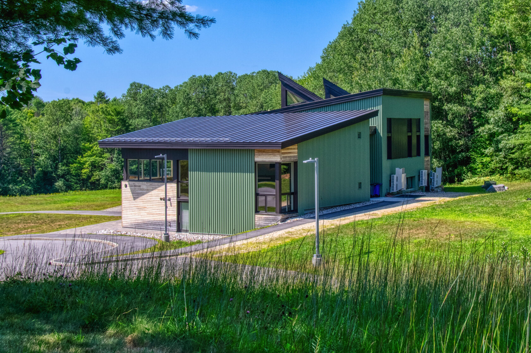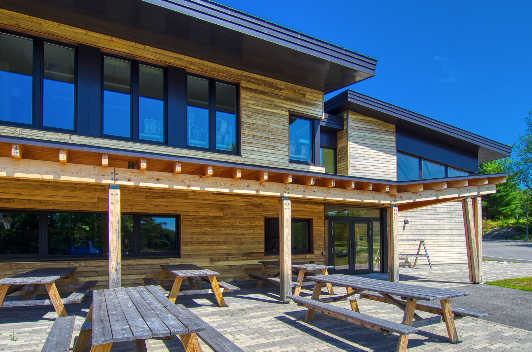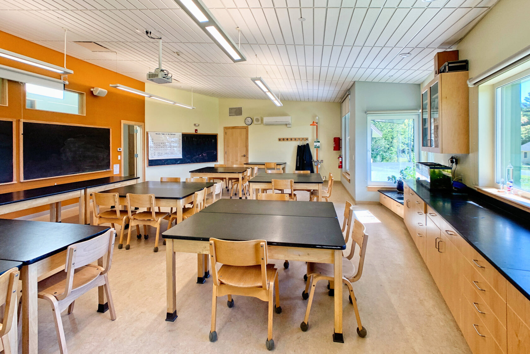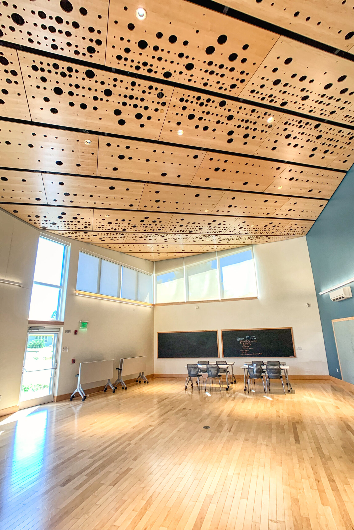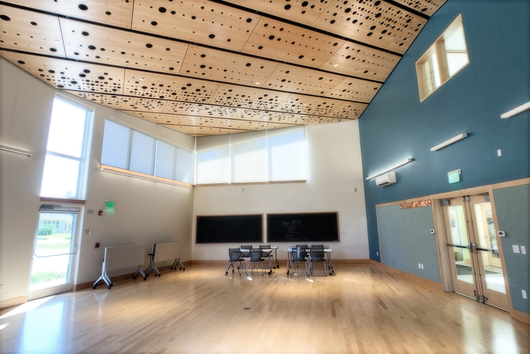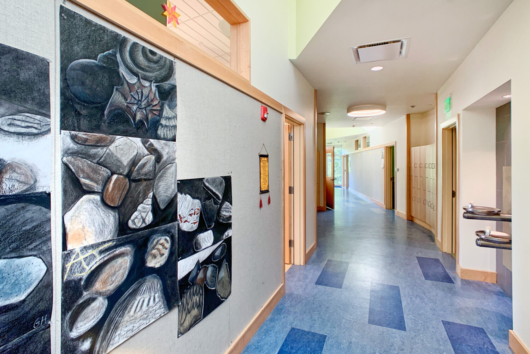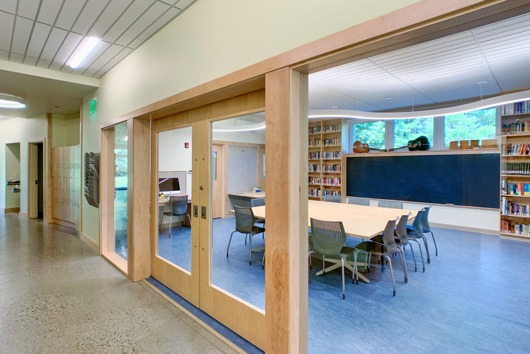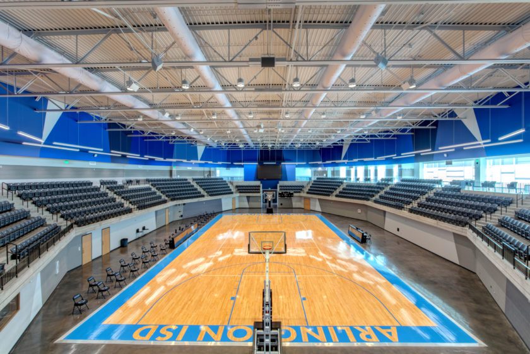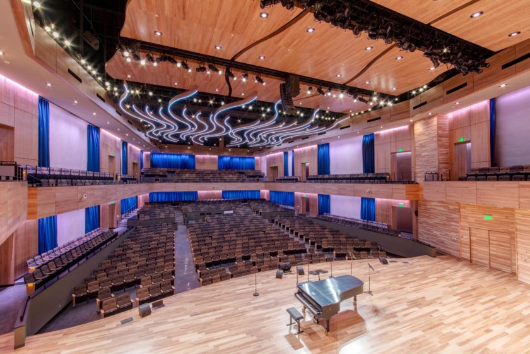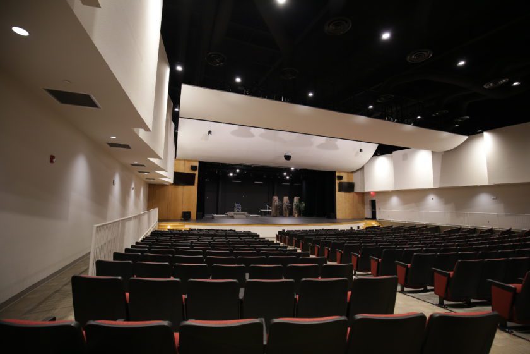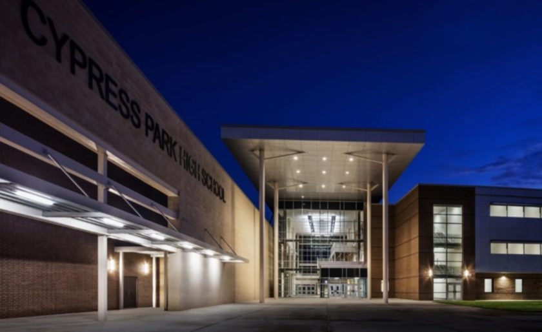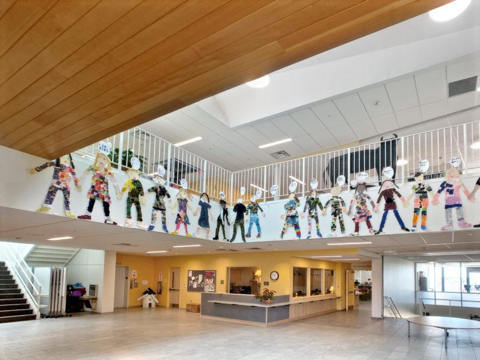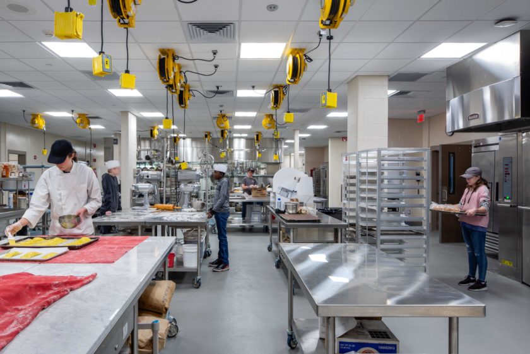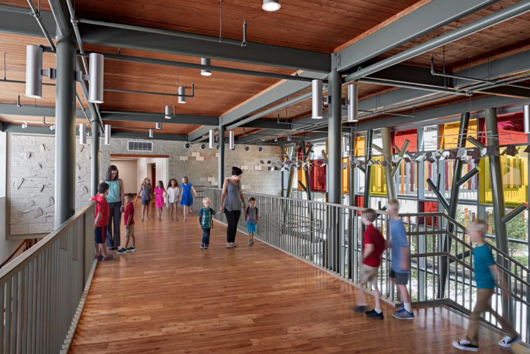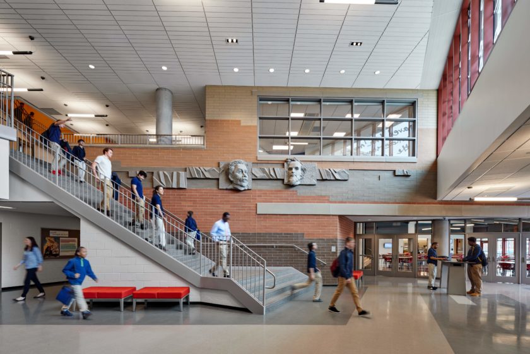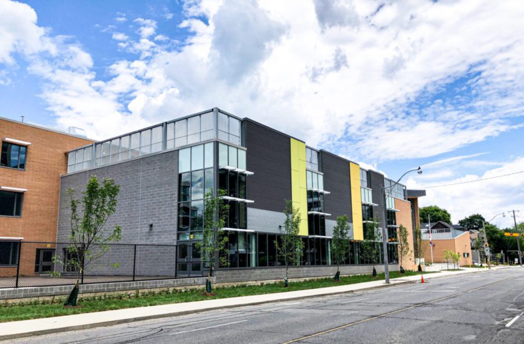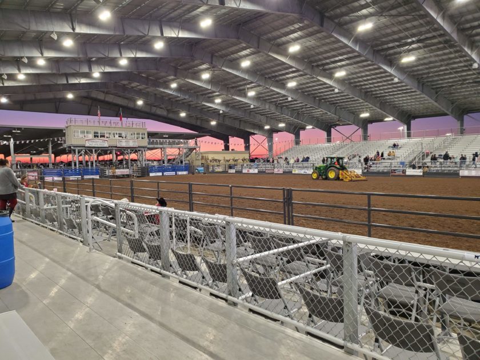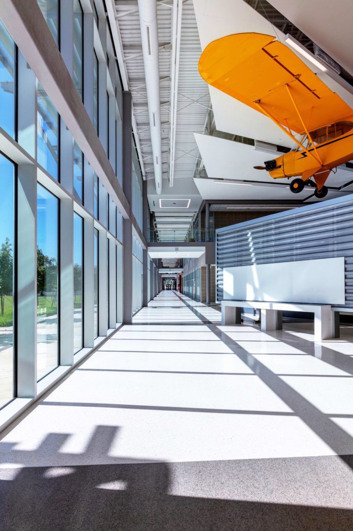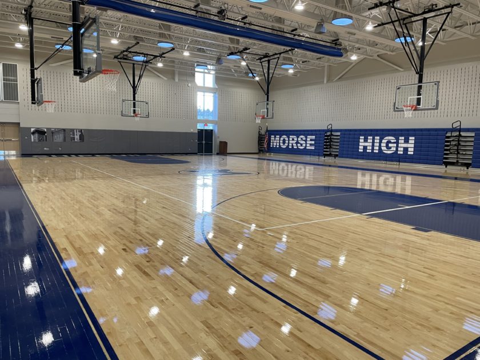Projects
Sustainable engineering design creates net-zero high school
Freeport, ME, USA
Net Zero Waldorf High School
Salas O’Brien collaborated with Maine Coast Waldorf School to unite its community on a shared campus. Now, all schools are interconnected through walkways that merge the early childhood classrooms (Grades 1-8) and the high school, allowing for easy access and interaction. The new 11,400-square-foot school serves 80 students.
We contributed to the school’s sustainable and environmental goals through mechanical and plumbing engineering design. As a result, the project reflects the school’s commitment to energy efficiency and sustainability, resulting in the nation’s first net zero Maine Advanced Building high school certified by the Passive House Institute of United States (PHIUS).
Our engineering systems incorporate energy recovery ventilators (ERVs) which utilize exhausted air to precondition incoming fresh air, reducing energy waste. Additionally, we used air-source heat pumps for highly efficient heating and cooling.
2017
11,400 square feet
$3.3 million
Briburn Architecture
Bob Povall
