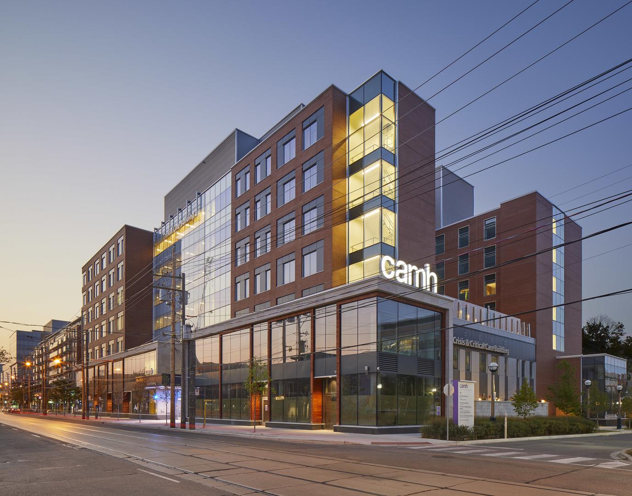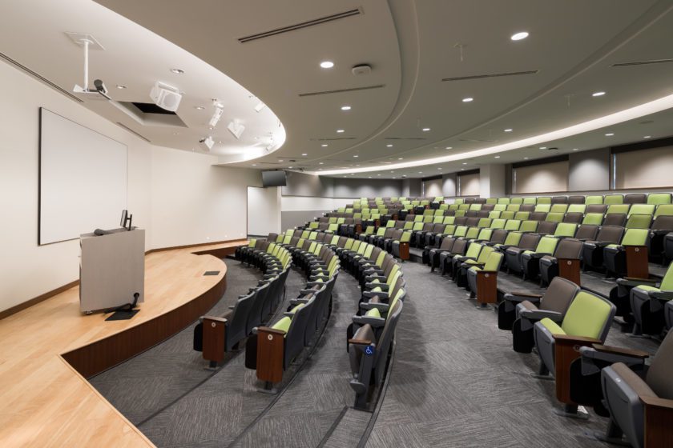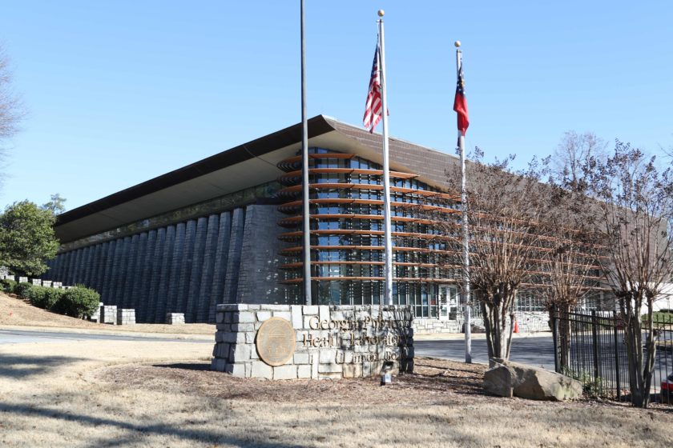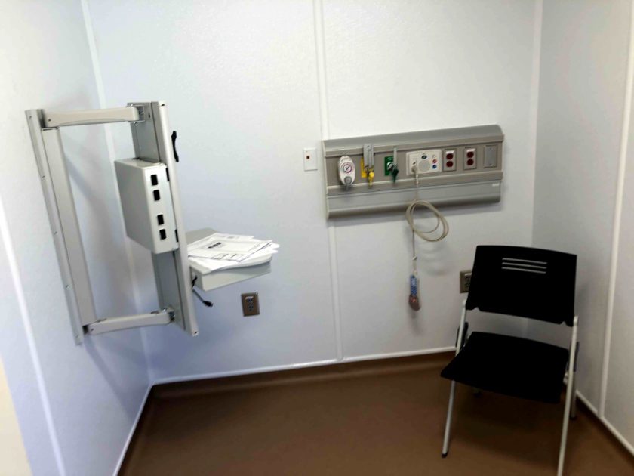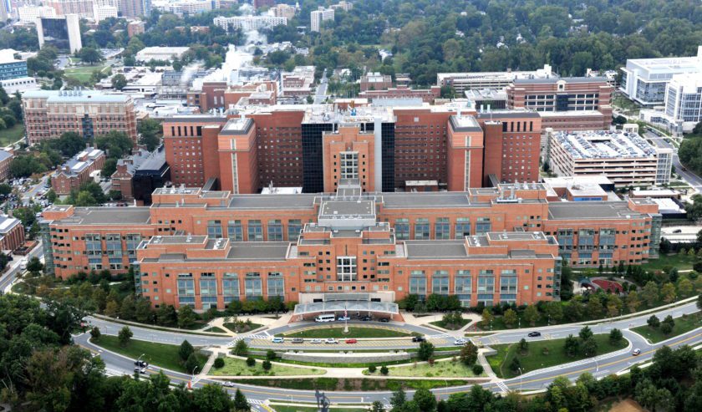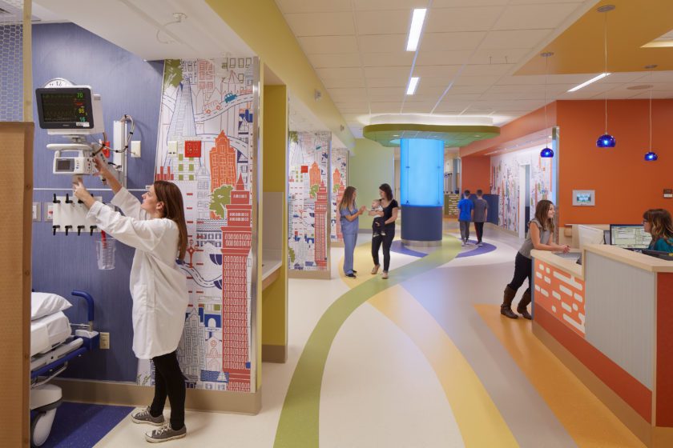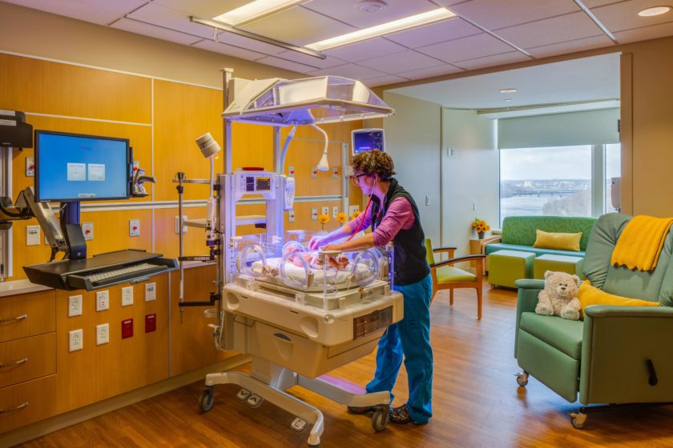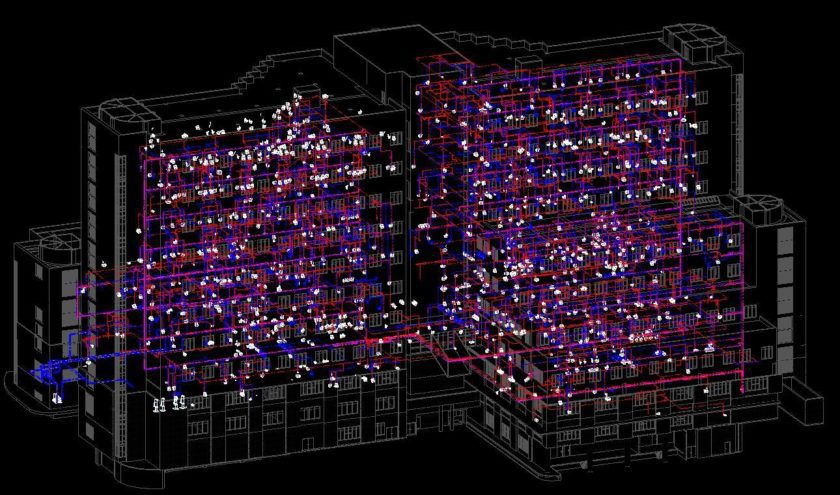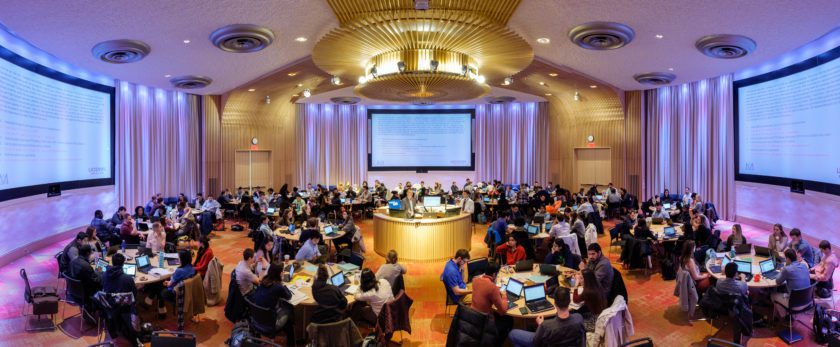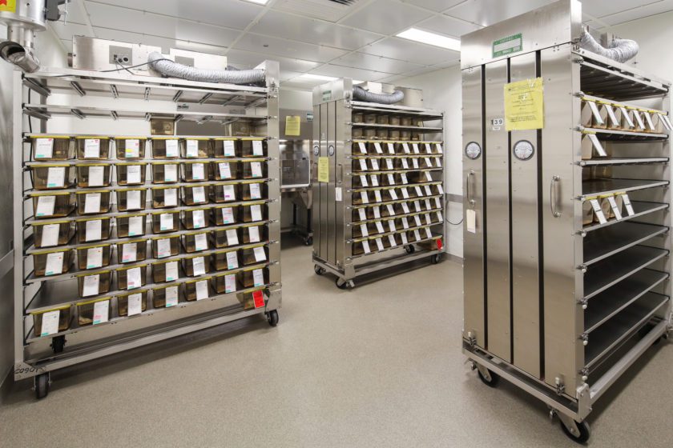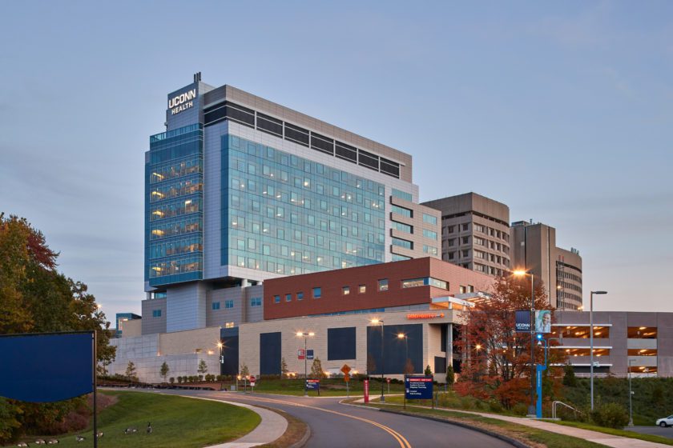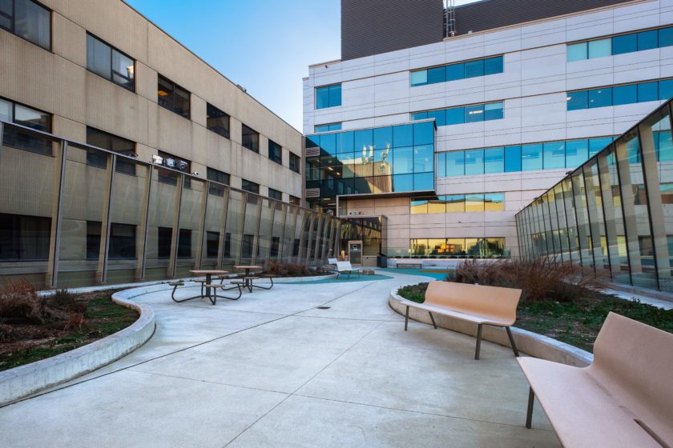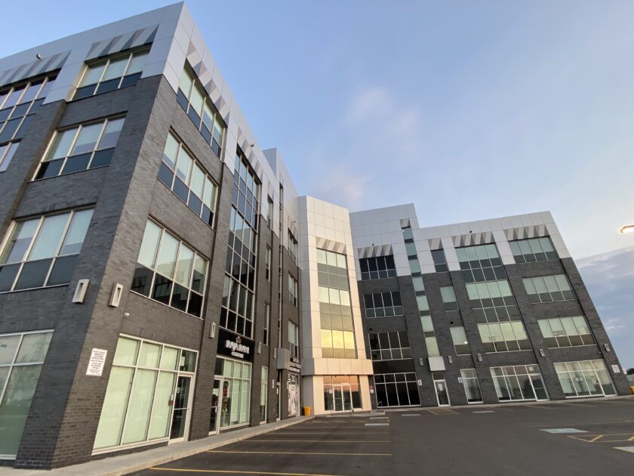Projects
Enhancing mental health services with advanced electrical systems
TORONTO, ON, CANADA
Mental Health Center Redevelopment
Since 2002, Salas O’Brien has provided electrical engineering services for the Centre totaling over 1,000,000 square feet within the Centre for Addiction & Mental Health (CAMH) campus. Canada’s first-of-its-kind mental health facility responds to high-complexity patient/client needs and is a research and innovation hub.
We have been involved from Master Plan and phasing for redevelopment, including studies on the facility loading along with regular and emergency functions. In phase 1A, the project comprised three residential buildings linked to a commercial office-style building. Each 4-storey block contains 24 patient rooms with six ensuite bedrooms on each floor. As part of phase 1B, our team produced the overall electrical concept (30%) and PSOS Electrical documents. In addition, we acted as electrical compliance engineers for Infrastructure Ontario on a DBFM model. During phases 1C & 1D, the team provided high-level electrical master plan advice, introducing two new buildings to the CAHM campus.
Phase 1A: 2008
Phase 1B: 2012
Phase 1C: 2017
1,000,000 square feet
Phase 1A: $27.9 million
Phase 1B: $293 million
Phase 1C: $685 million
(All in CAD)
LEED Gold Certified
