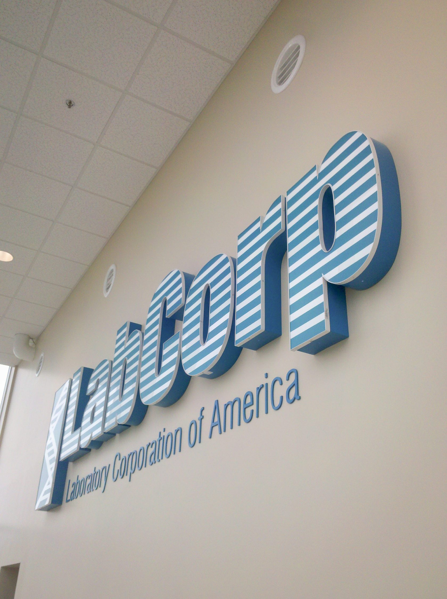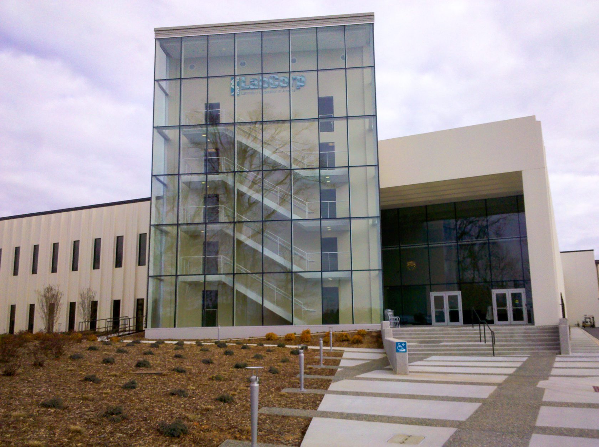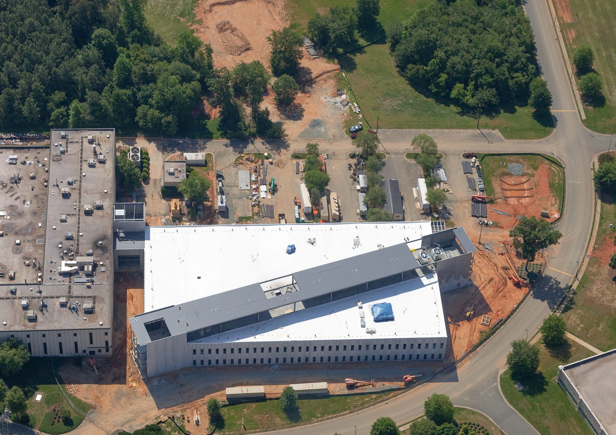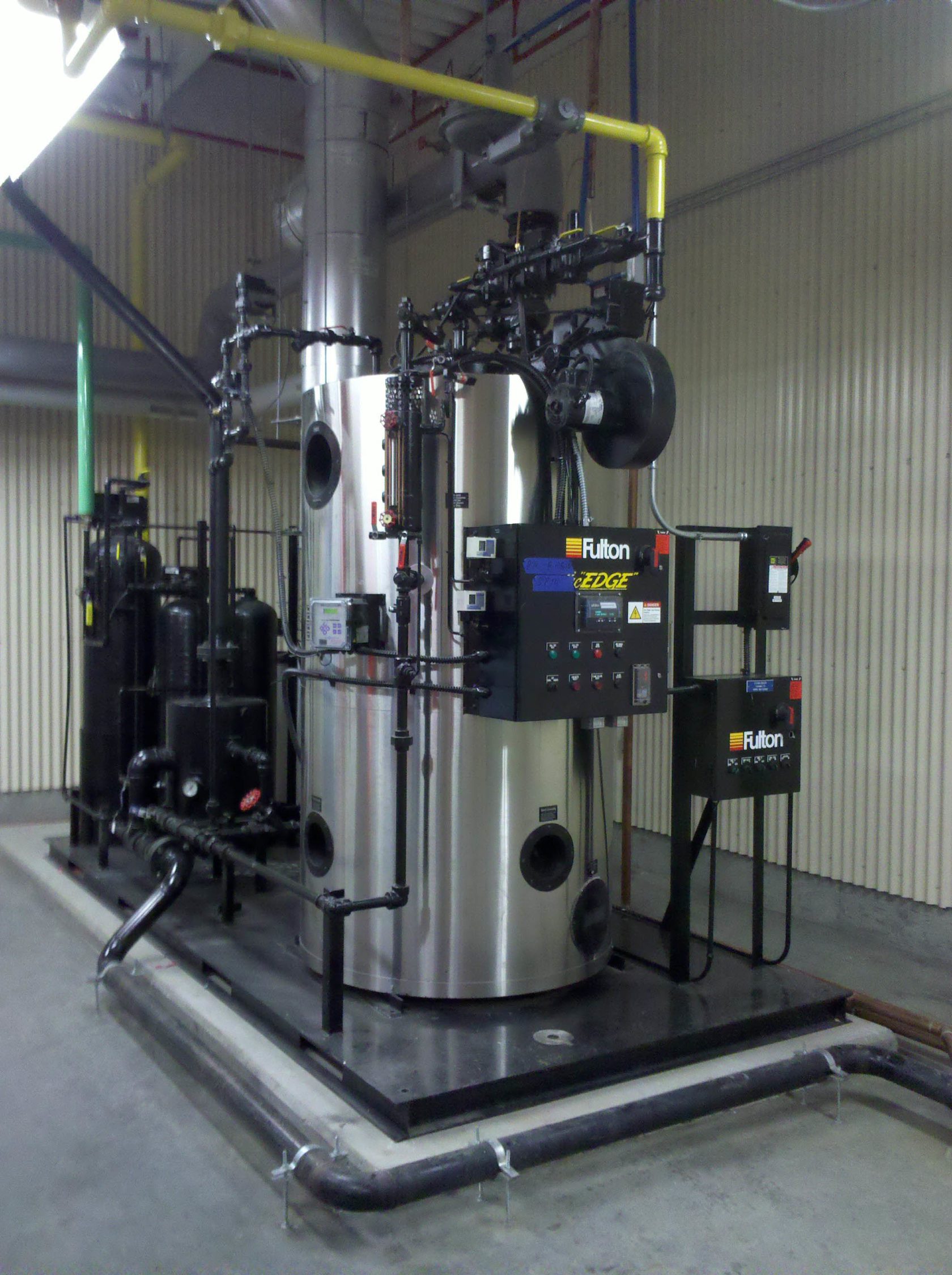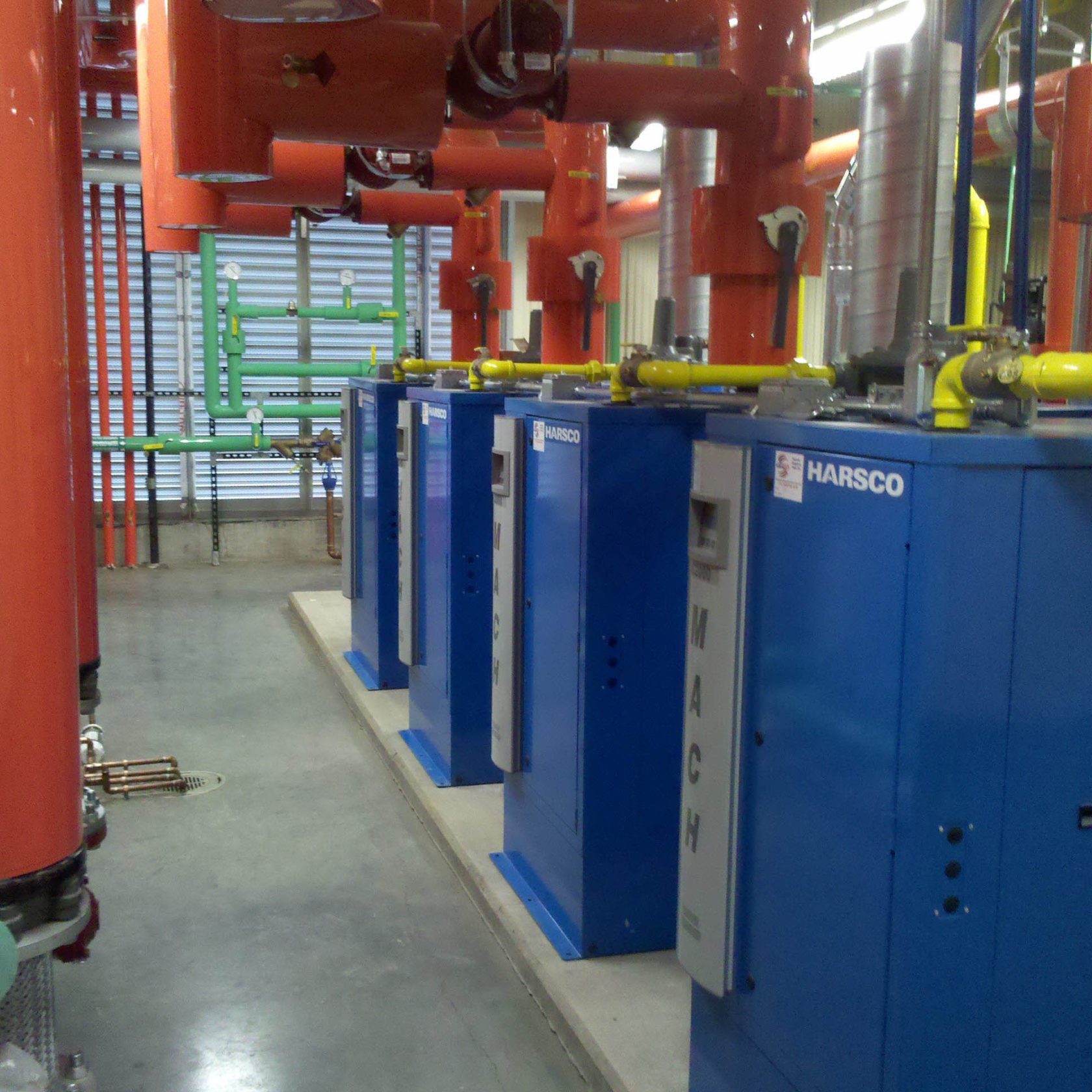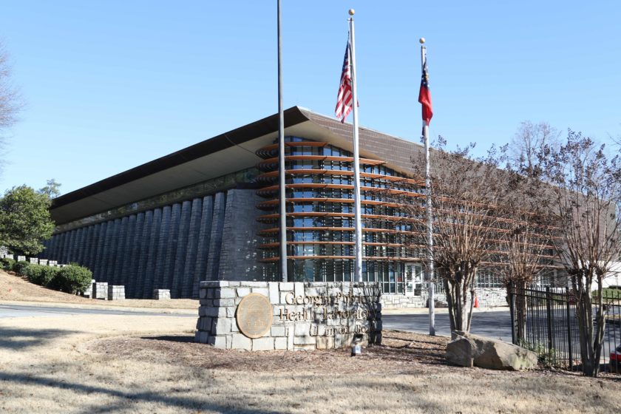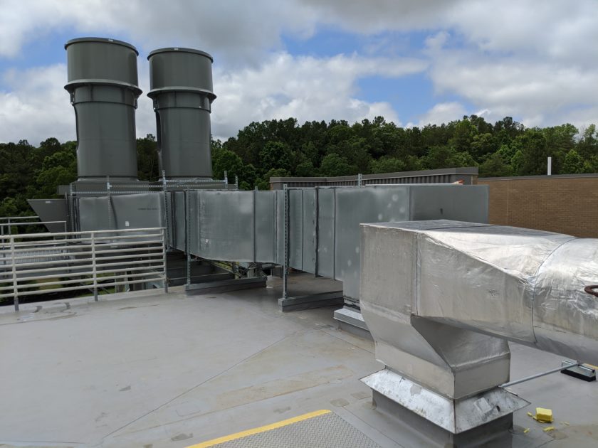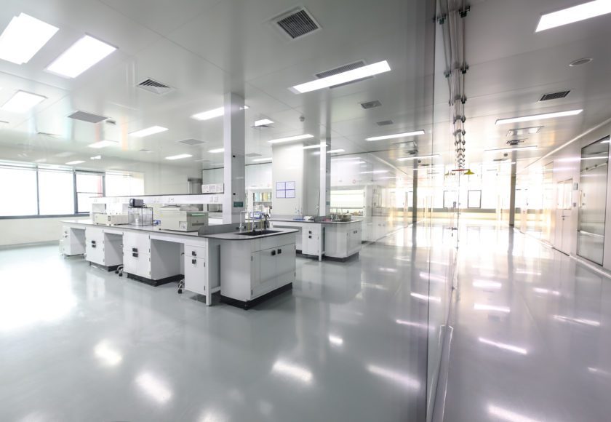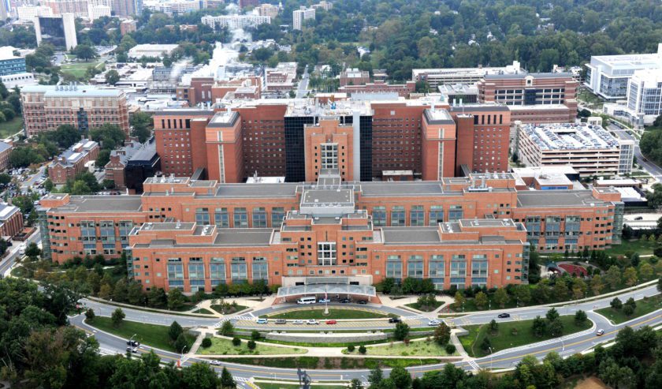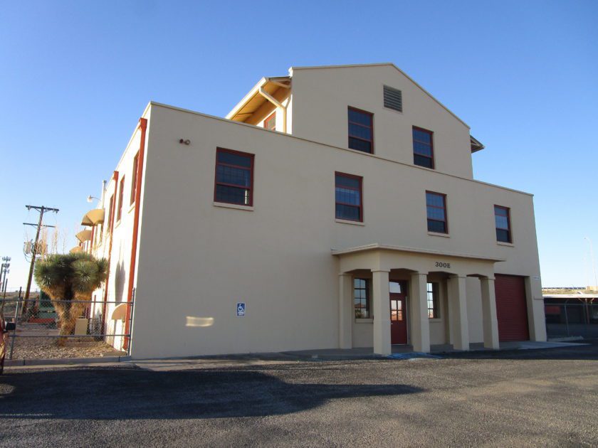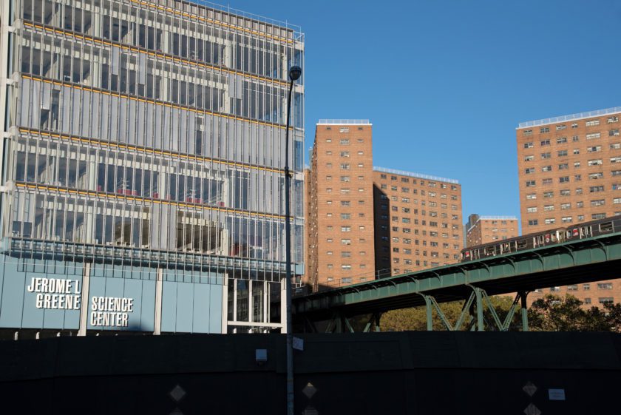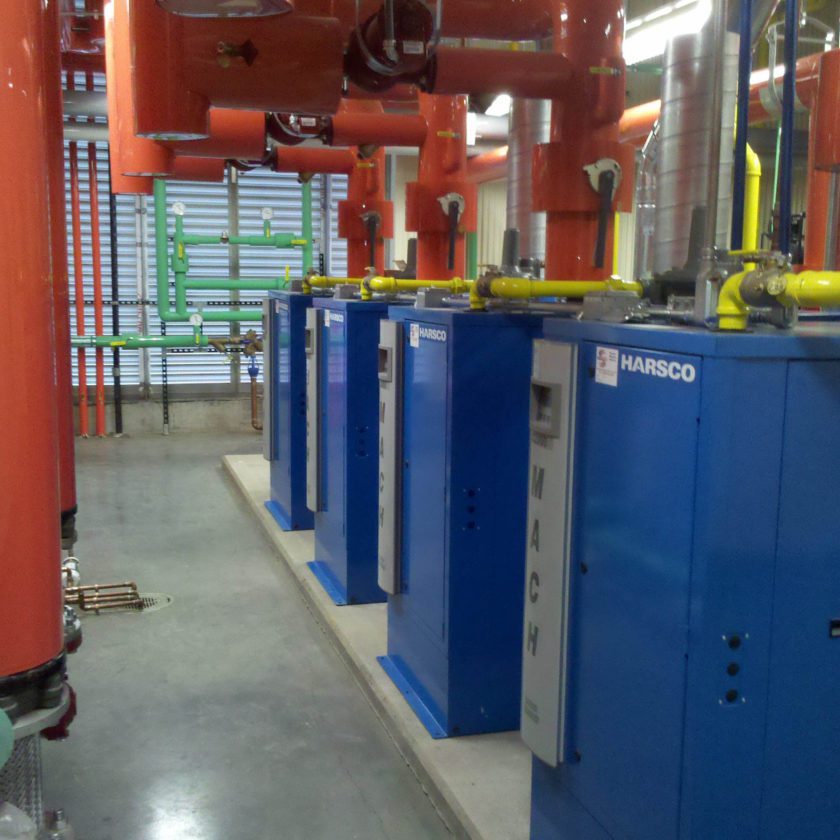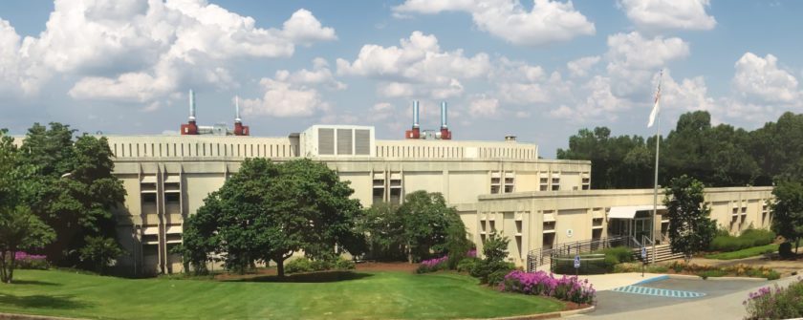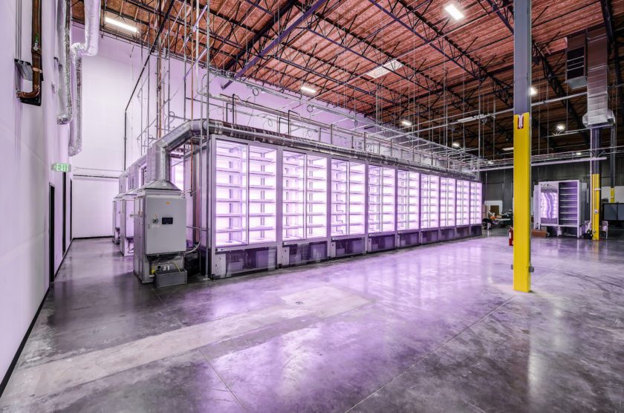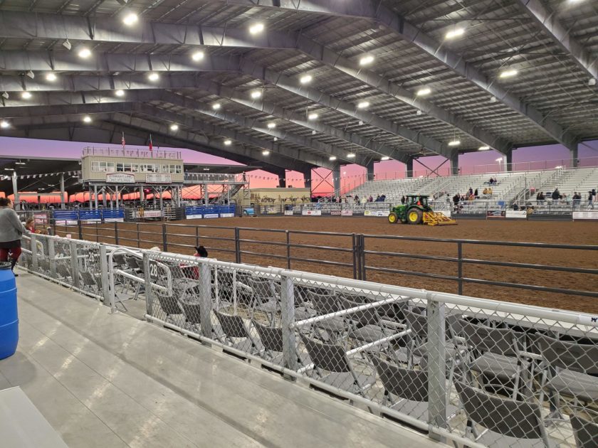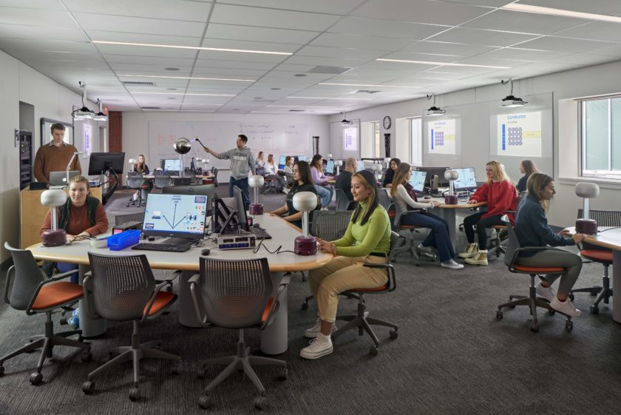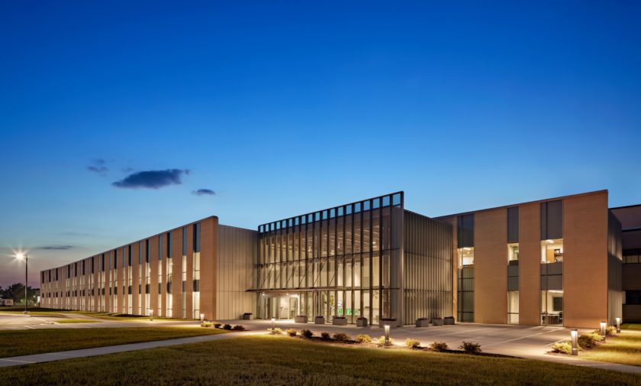Projects
High-tech lab designed for year-round operation
Burlington, NC, USA
Lab Headquarters
LabCorp’s headquarters campus added a 123,000-square-foot 3-story addition, with two lab floors and a third-floor penthouse, for cytology and histology lab use. Salas O’Brien provided engineering services to add the needed mechanical and electrical infrastructure for year-round continuous operation of current and future lab system spaces, including de-ionized water, compressed air, and lab waste systems. A hydraulically calculated combined fire sprinkler and standpipe system also protects the facility
We designed the HVAC systems with a steam boiler for humidification, hot water boilers for heating, two 275-ton chillers/cooling towers for cooling, and a central exhaust system that covers laboratory hoods and equipment exhaust. In addition, we customized air handling systems to meet the rigorous laboratory pressurization and ventilation requirements.
2012
123,000 square feet
$21 million
