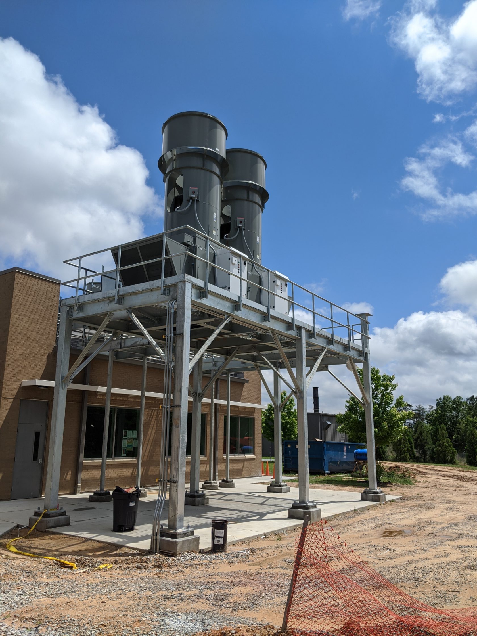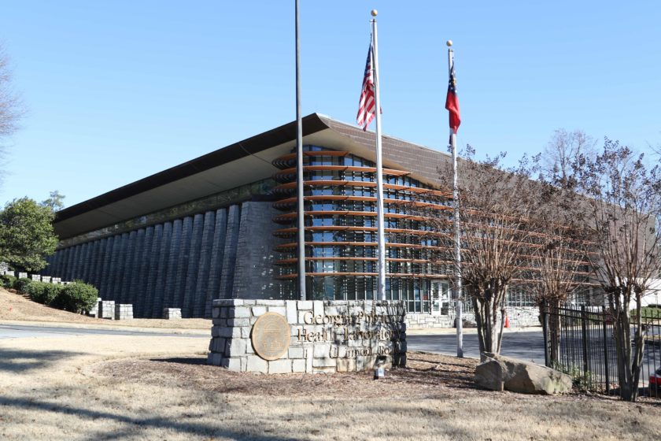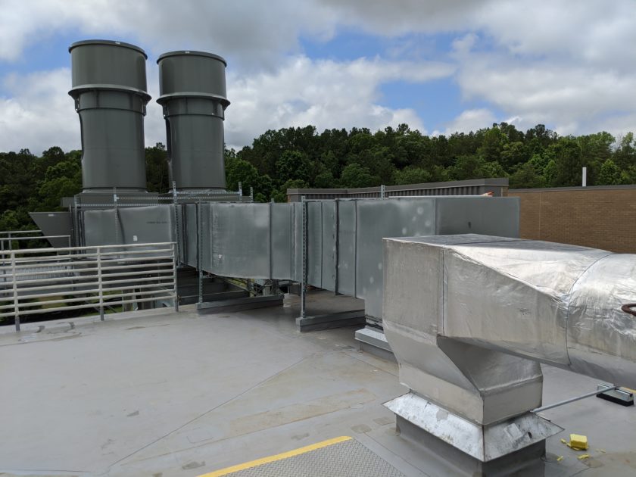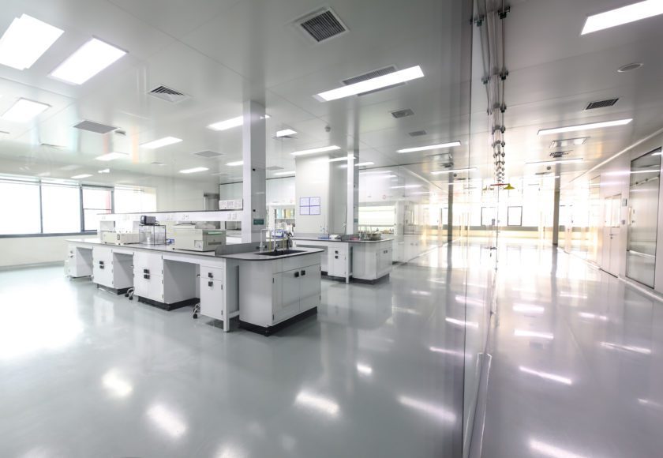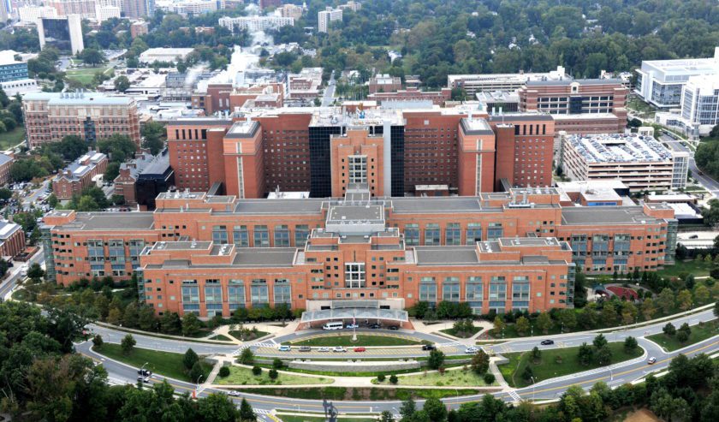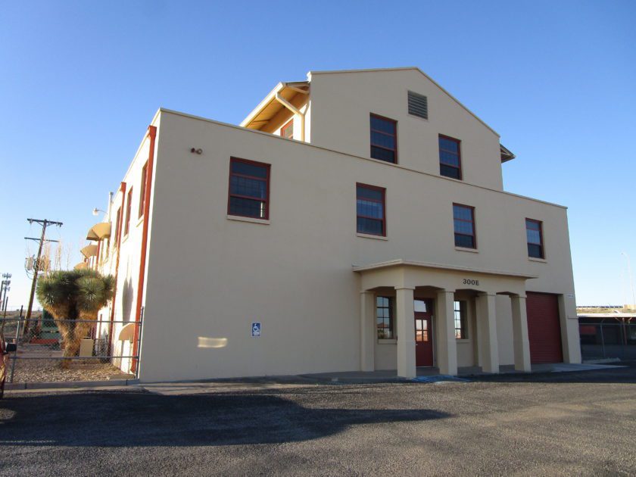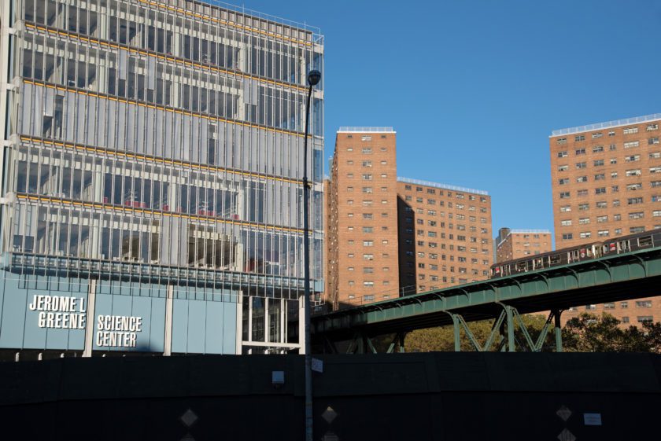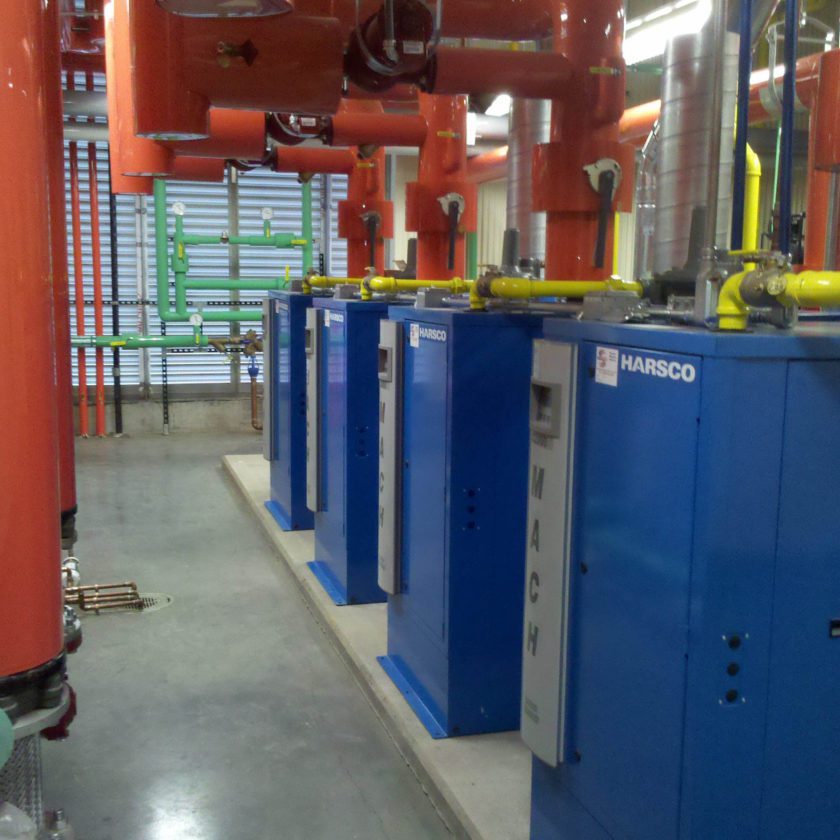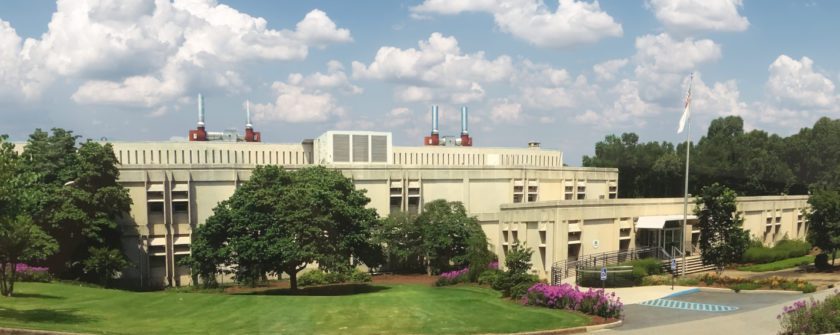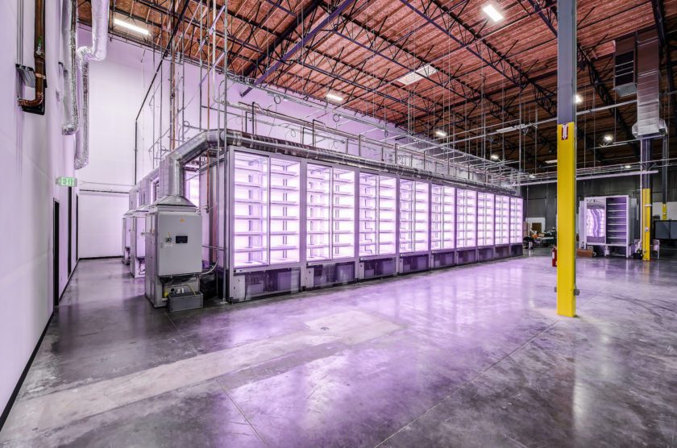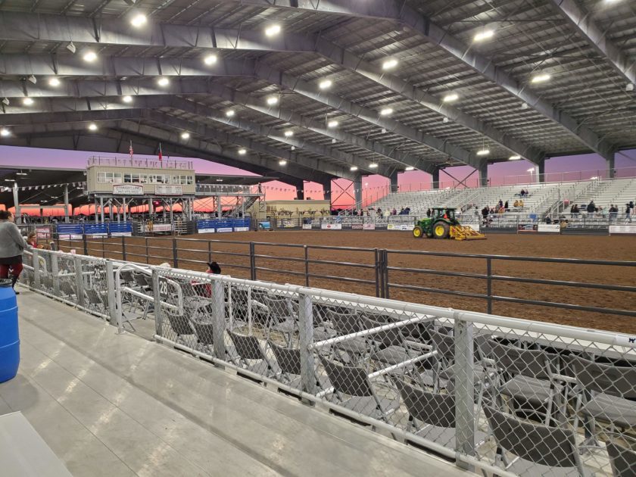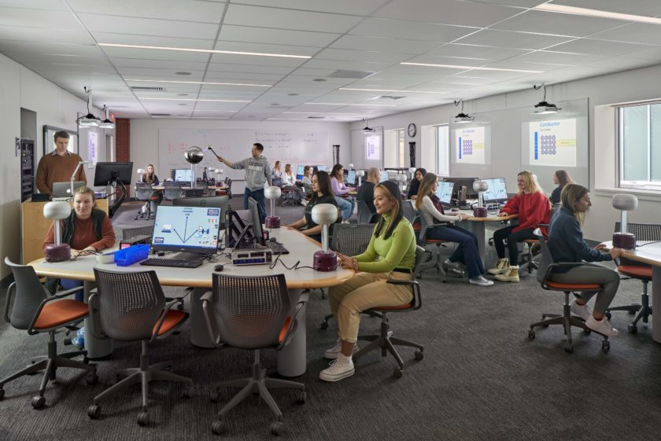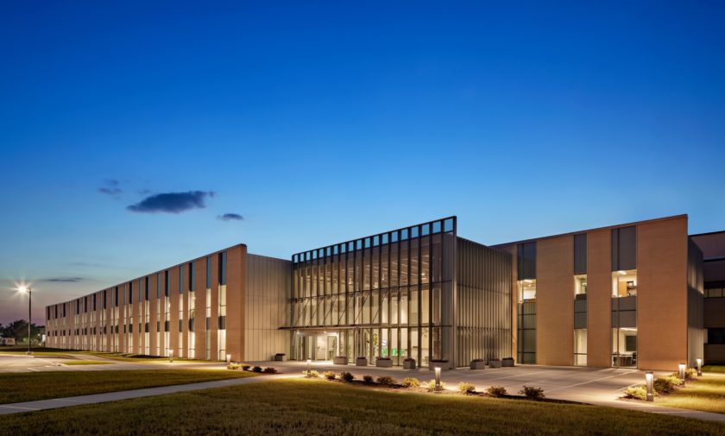Projects
Energy efficiency for BSL-3 labs
Gainesville, GA, USA
Poultry Laboratory Renovation
The Salas O’Brien team was brought in to improve energy efficiency issues at the Georgia Poultry Lab. We performed Retro-Commissioning including TAB management to evaluate existing systems for renovation work to improve energy efficiency issues. During the Retro- Commissioning work, significant energy savings were found via reduction to lab Exhaust Fans with TAB adjustments to allow controls to use Lead-Lag fan operation. Our commissioning services included field reviews, operations analysis, design peer review and functional testing of the renovation work.
As a result of these efforts, Facility Operations Manager John Groves has declared that the building systems are “operating the best ever”. The facility consists of 10,000 square feet of office and meeting areas, 2,000 square feet of BSL-3 lab space and 20,000 square feet of BSL-2/Necropsy lab spaces. Additionally, we performed the Annual BSL-3 Validation for certified operations consisting of TAB services, testing and HVAC controls.
