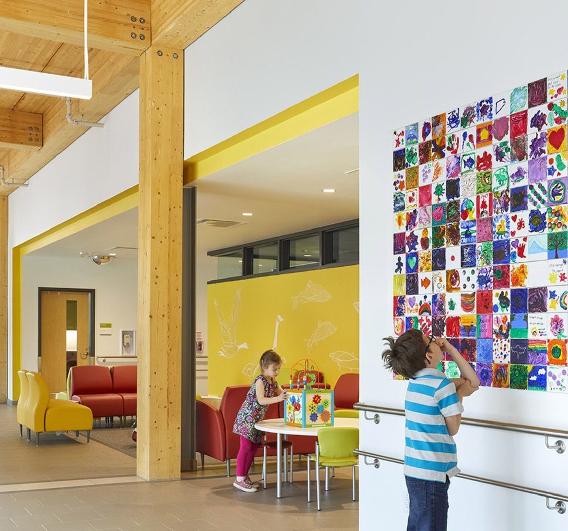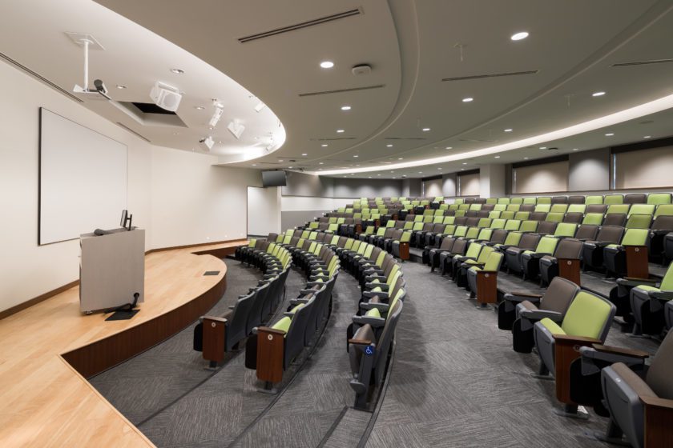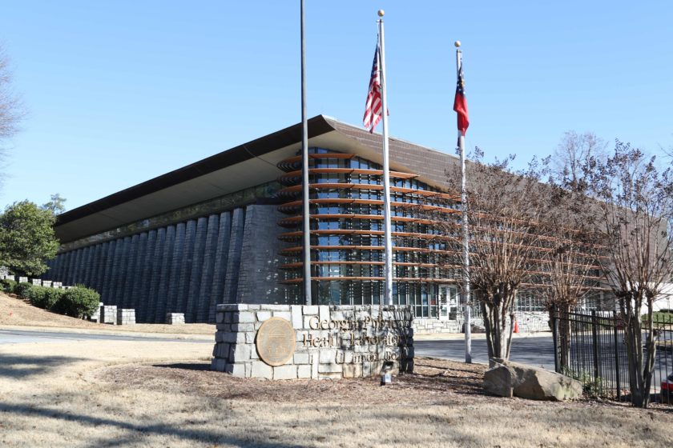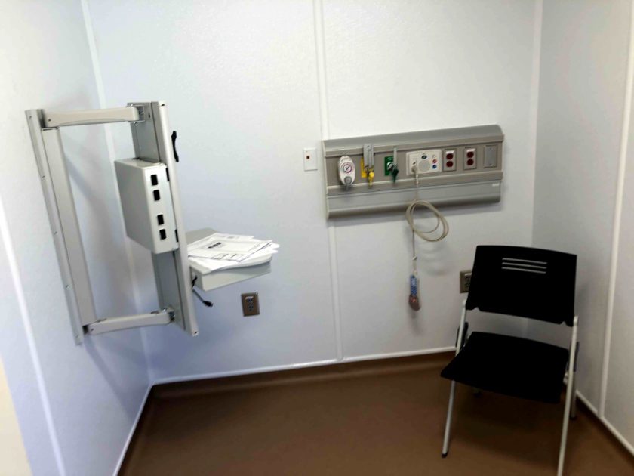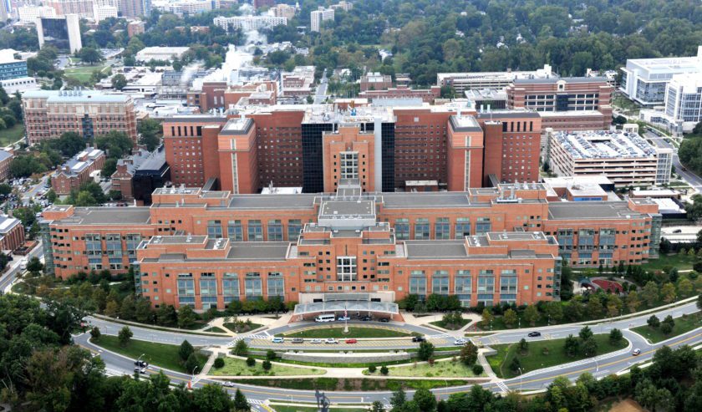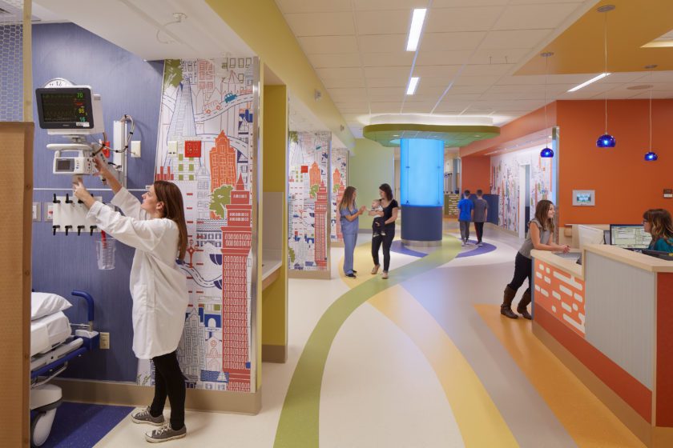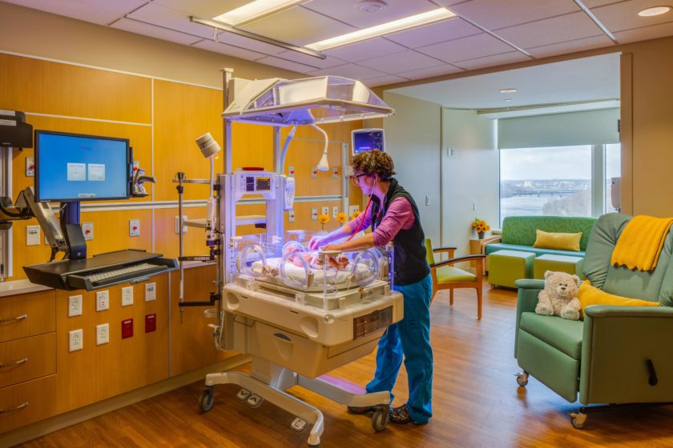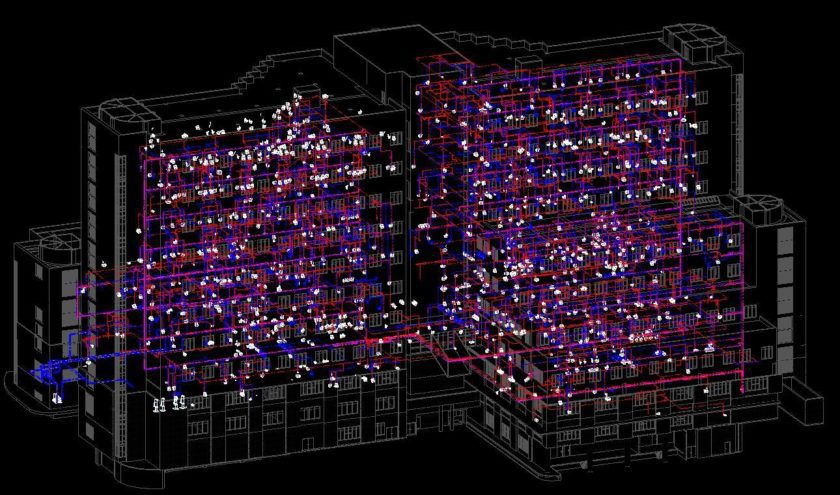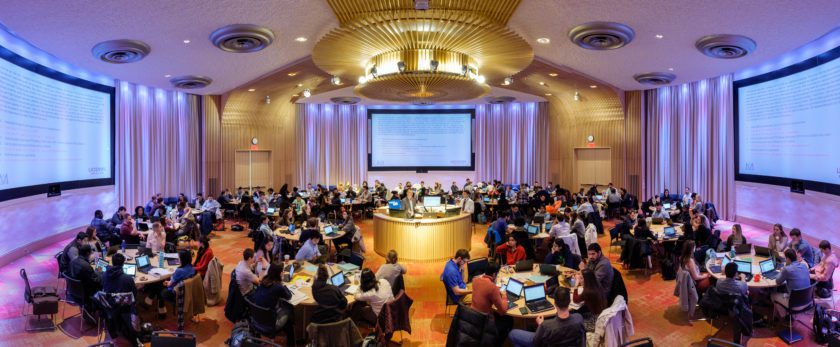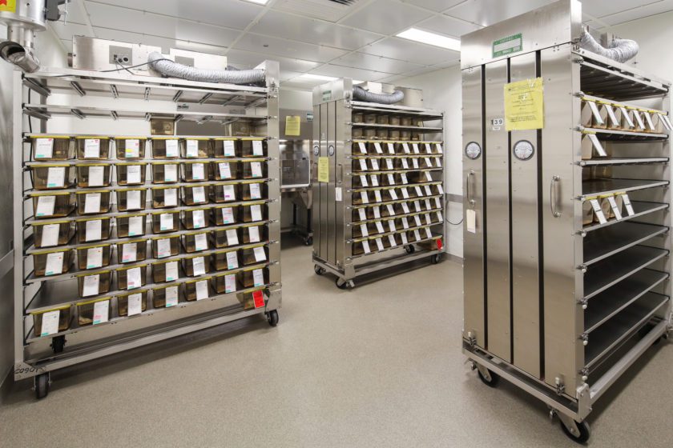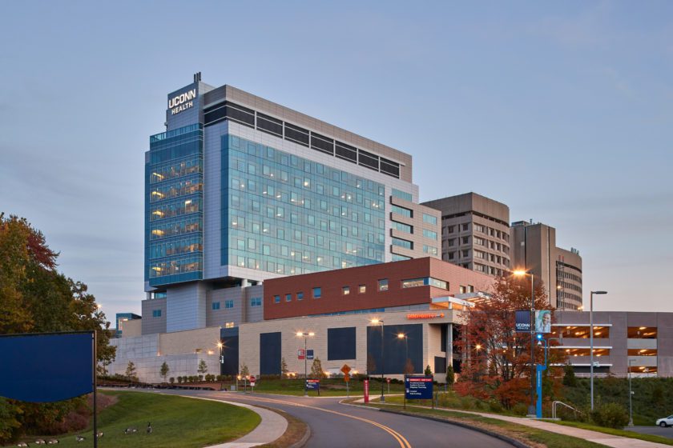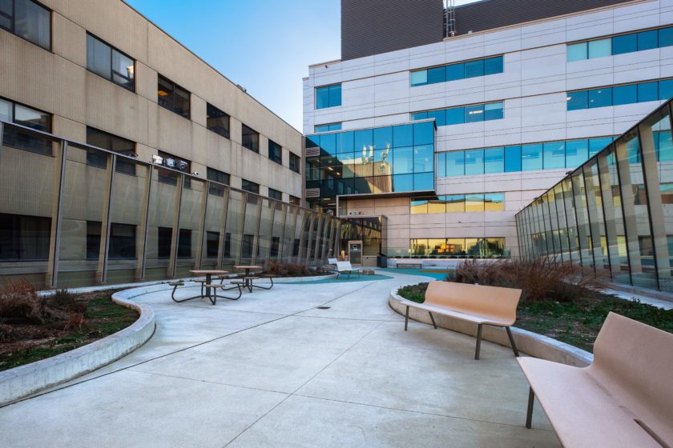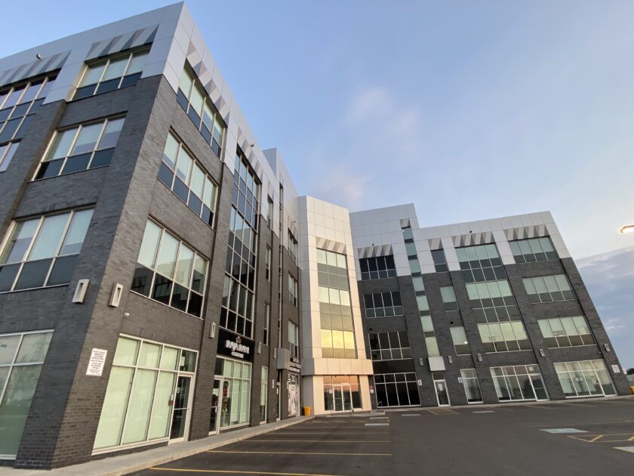Projects
Designing three purpose-built facilities dedicated to the medical treatment of children
BRAMPTON, OAKVILLE, MISSISSAUGA, ON, CANADA
Kids Development Facility Redevelopment
ErinoakKids Centre for Treatment and Development is a purpose-built treatment facility for children. Previously, the campus comprised nine leased buildings and one owned building. The disjointed facilities presented several shortcomings and prevented services from operating in an integrated, co-supportive, and operationally effective manner.
Salas O’Brien provided mechanical, plumbing, electrical, telecommunications, and lighting design services to redevelop the facilities, reducing ten existing locations into three new locations. Our team designed mechanical and electrical systems, including high indoor air quality, lighting control, and electrochromic penetration for shading for all of the facilities. The Children’s Treatment Centre supports client care processes through improved relationships between programs and services.
2017
Bondfield Construction, JMR Electric Ltd., Stantec
283,000 square feet
$165.8 million CAD
