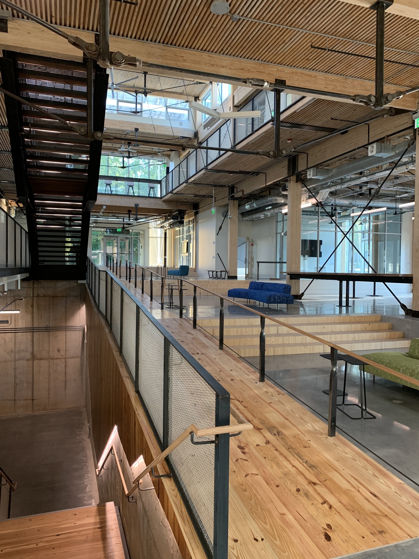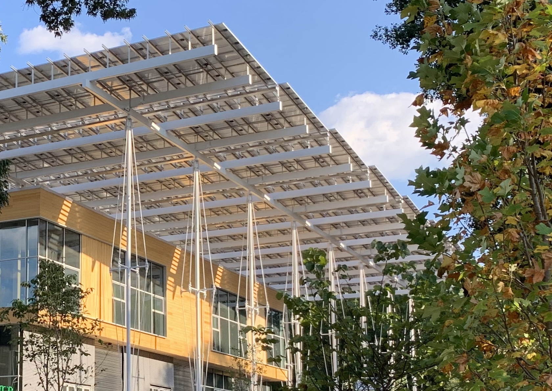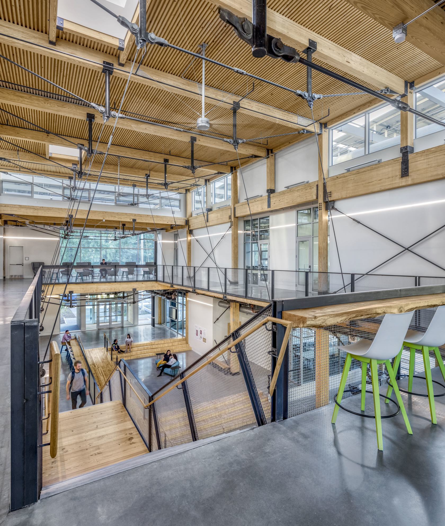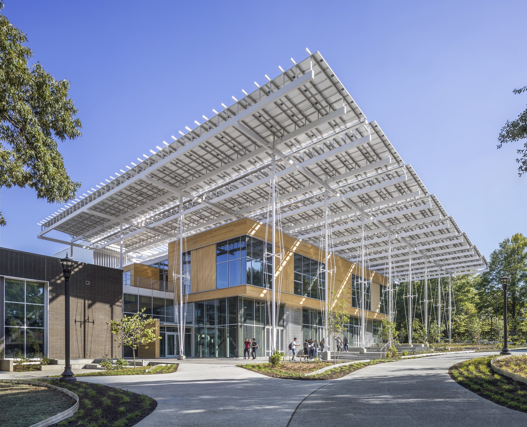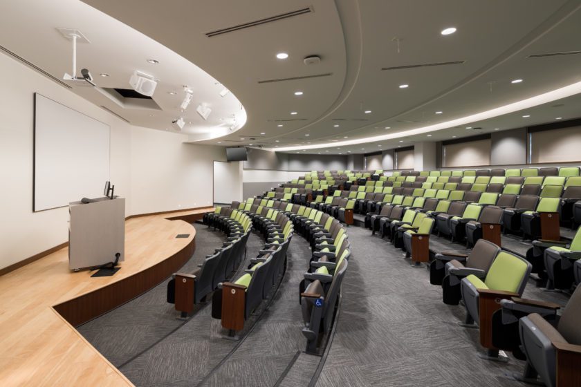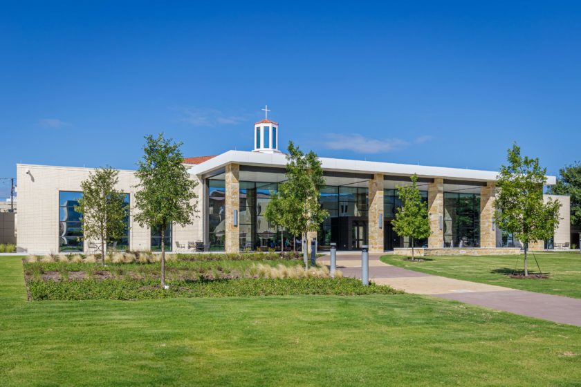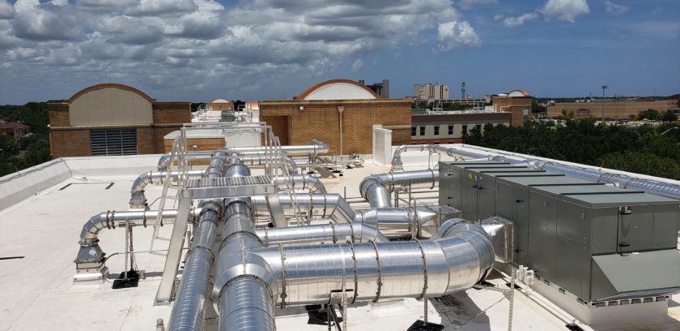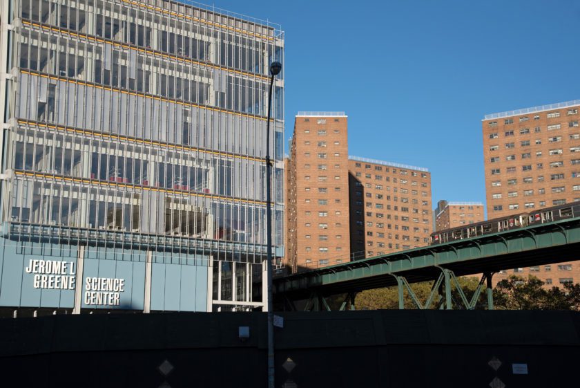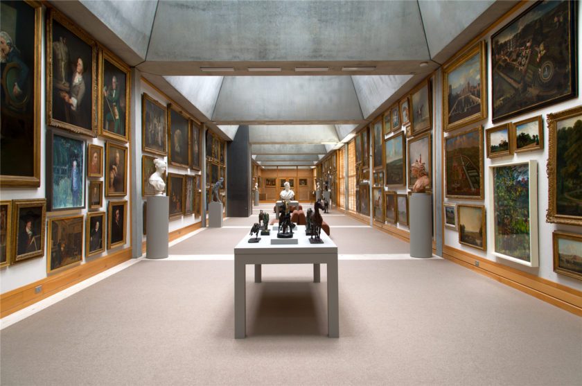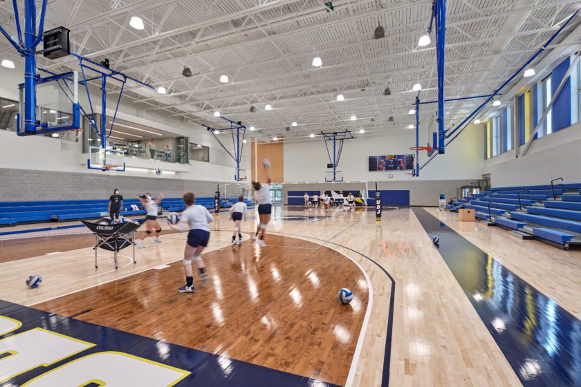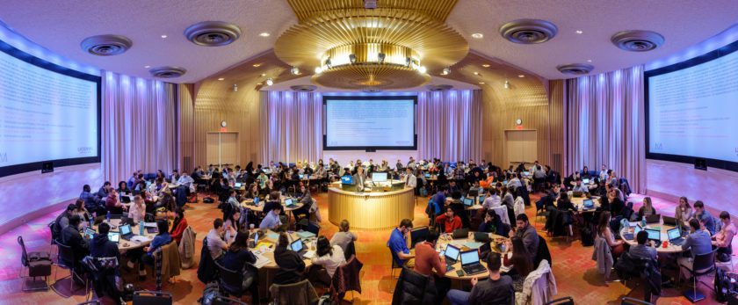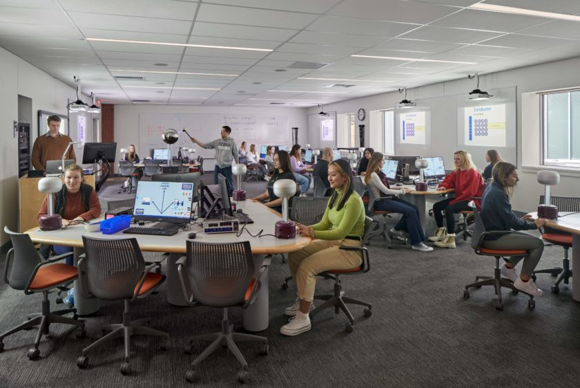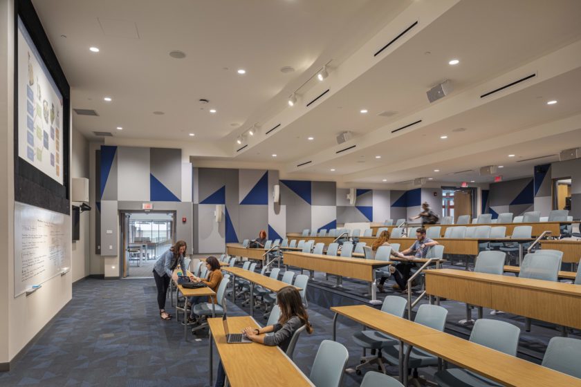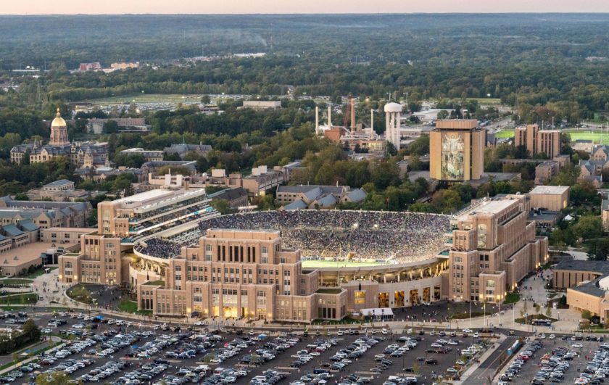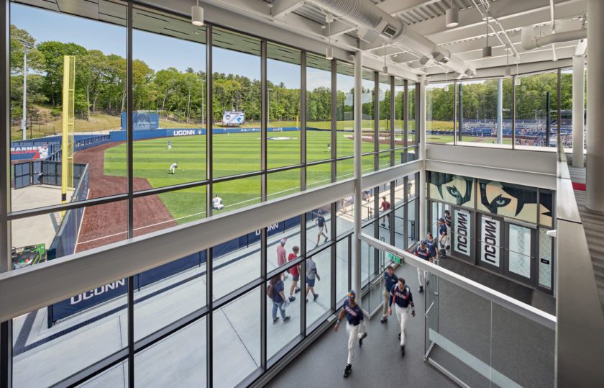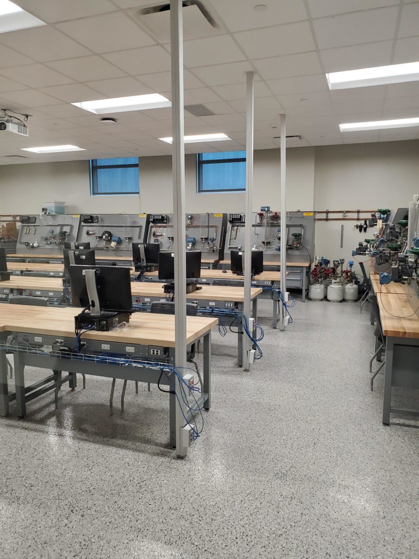Projects
Ensuring efficient operation and sustainability through comprehensive review
ATLANTA, GA, USA
Kendeda Building for Innovative Sustainable Design
Salas O’Brien provided commissioning, indoor air quality testing and peer energy modeling services for the Kendeda Building for Innovative Sustainable Design. Situated beneath photovoltaic panels, it houses research labs, laboratory support areas, offices, and breakout spaces. With geothermal heat pumps, radiant heating and cooling, natural ventilation, and displacement ventilation, the building supports environmental education and research development. The 3-story structure also includes a lower extension housing a 175-seat lecture hall. Our team conducted comprehensive commissioning, including OPR development, design reviews, submittal reviews, mock-up reviews, construction site visits, enclosure testing, functional testing/seasonal testing, 10-month warranty review, and energy modeling. The Kendeda Building is Georgia’s first major educational facility to achieve Living Building Certification 3.1.
2020
Georgia Institute of Technology, Lord Aeck Sargent
37,000 square feet
