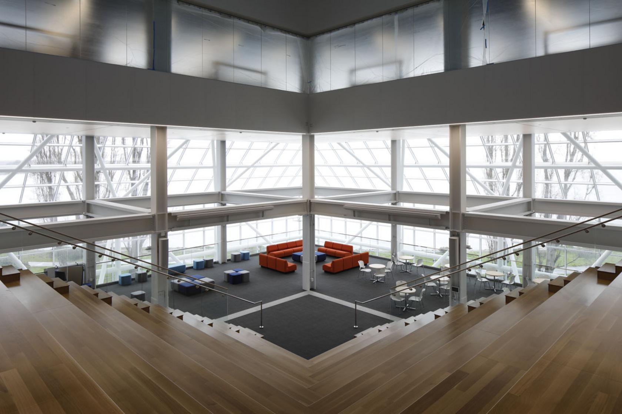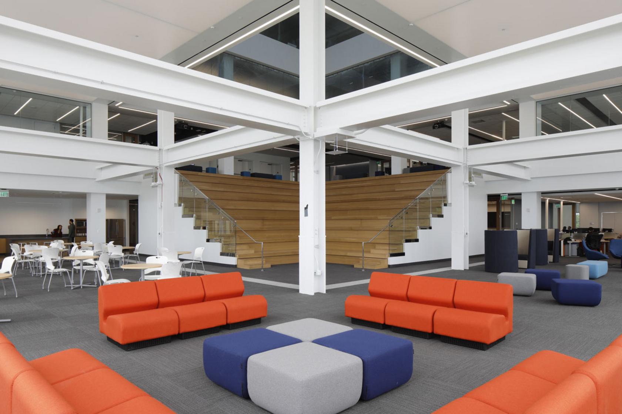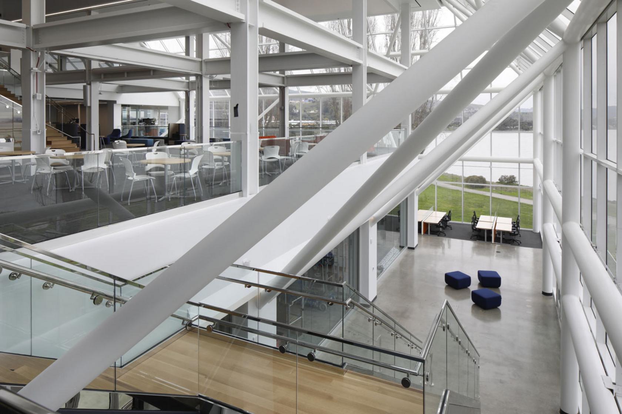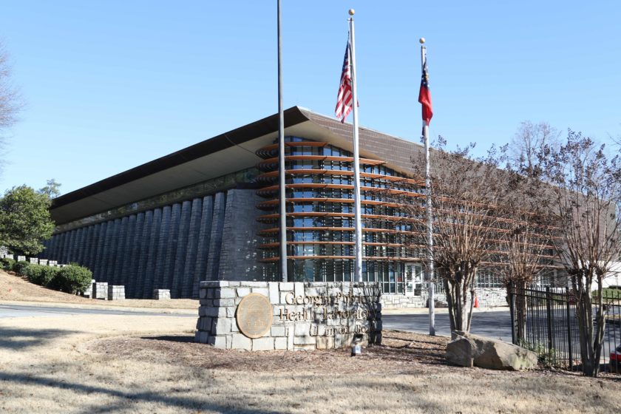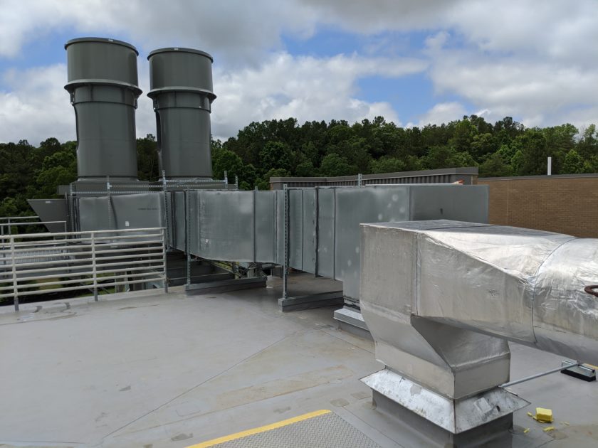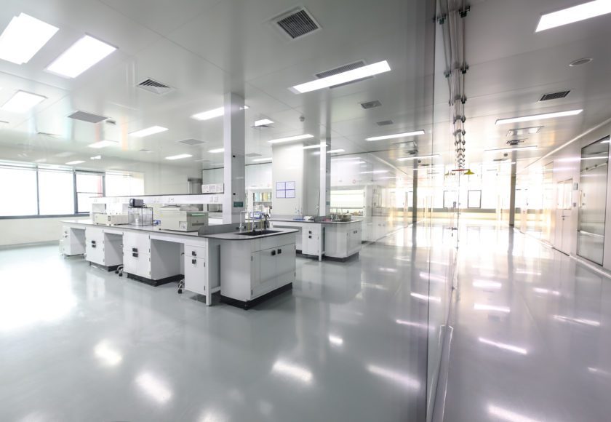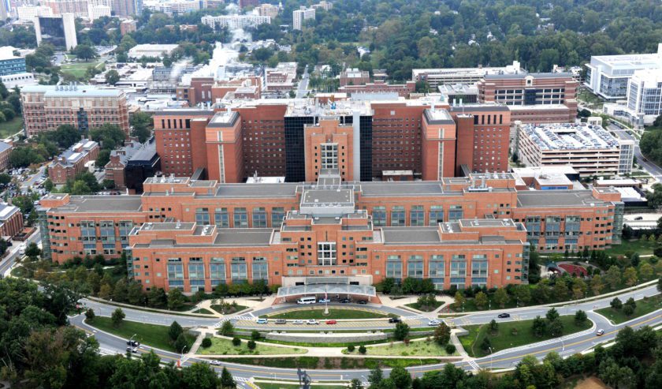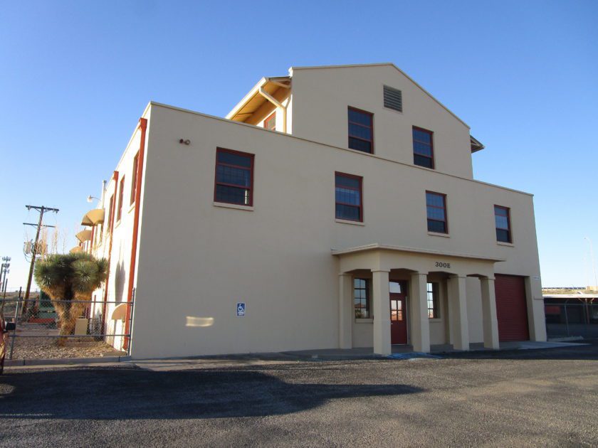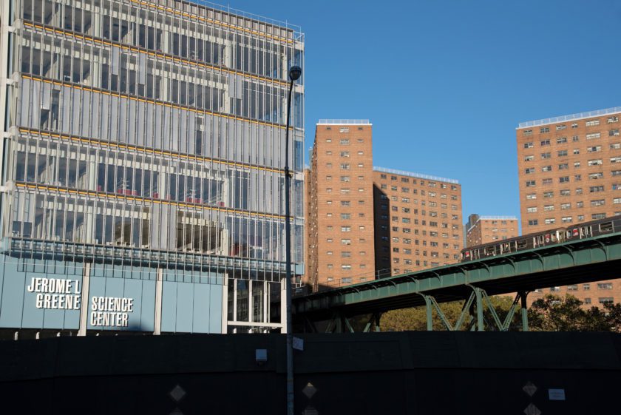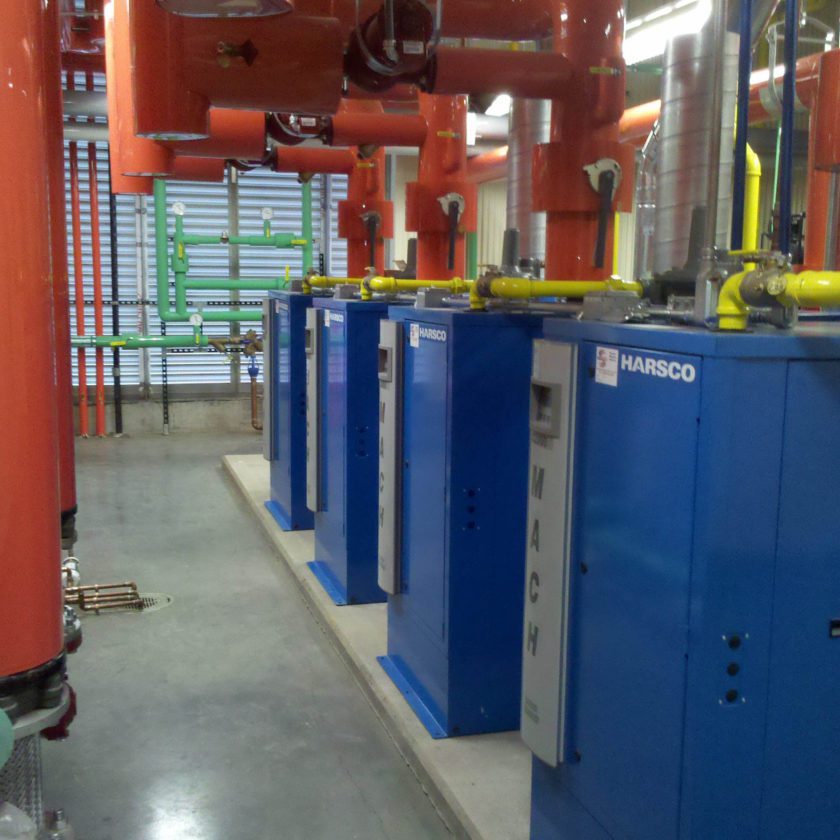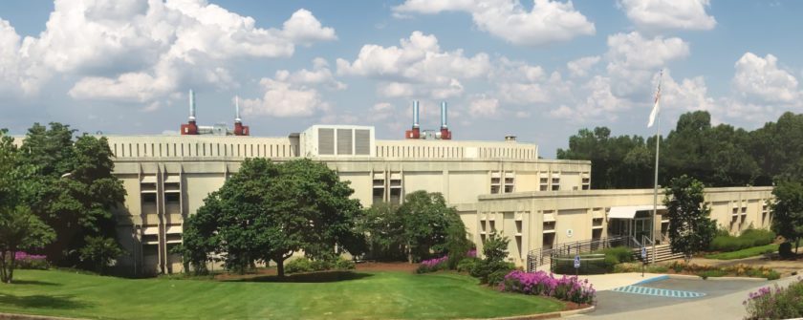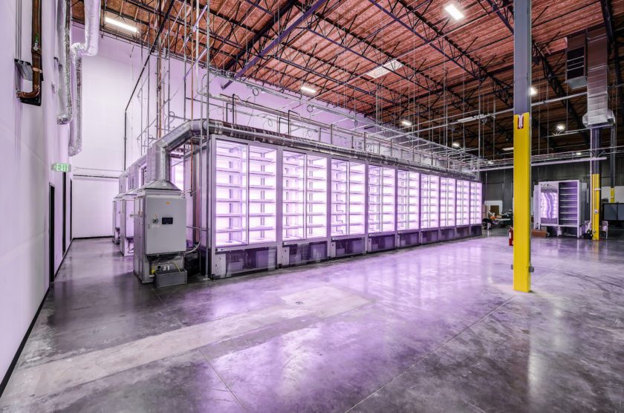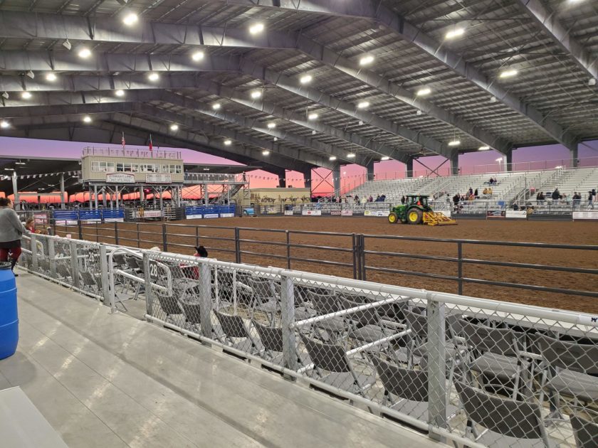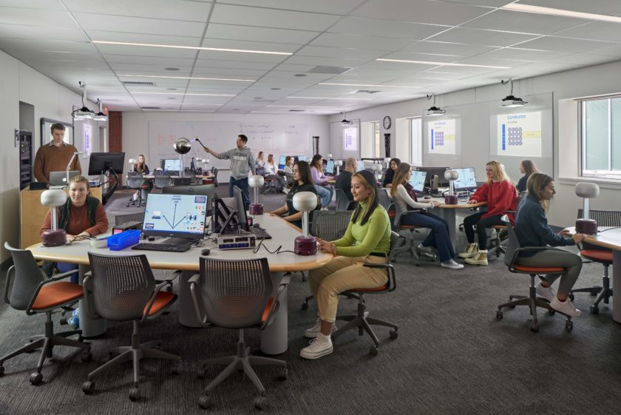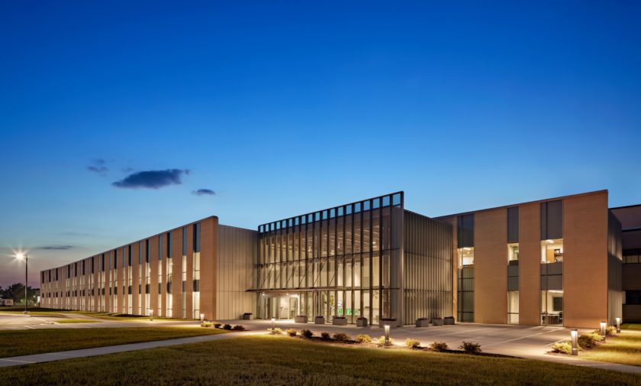Projects
Structural design to deliver a highly collaborative, sustainable workspace
Brisbane, CA, USA
Headquarters and Gene Manufacturing Facility
Sangamo Therapeutics aimed to create a corporate headquarters that reflected its commitment to sustainability and innovation. Salas O’Brien provided structural engineering expertise to deliver on their vision. Our structural design included an impressive staircase as part of the design-build project that perfectly complemented the open-concept design to maximize the exceptional waterfront views. The result is a workspace setting that promotes employee well-being and offers stunning scenery through its gorgeous architecture.
In addition to the tenant improvement, our team provided structural designs for a state-of-the-art gene therapy laboratory and pilot plant. The facilities provide the ability to conduct research and testing, as well as support commercial manufacturing processes.
2019
108,000 square feet
CRB, Dome Construction
