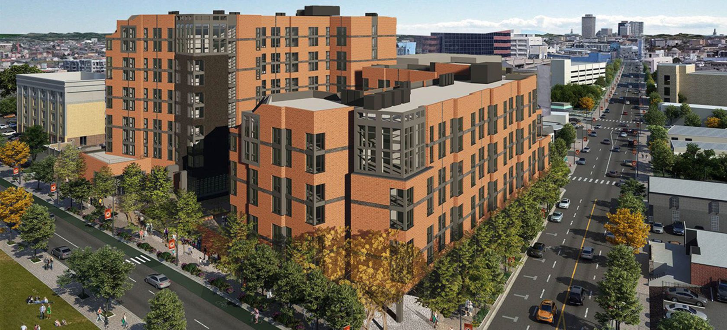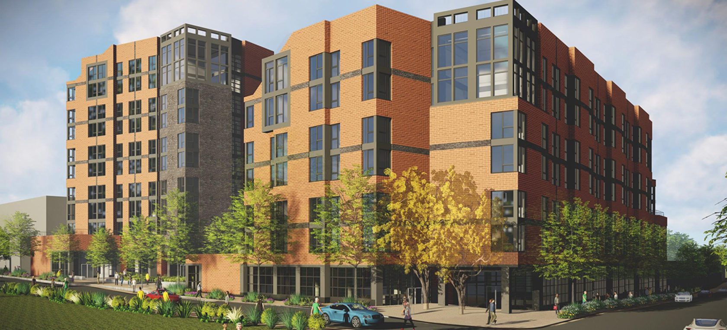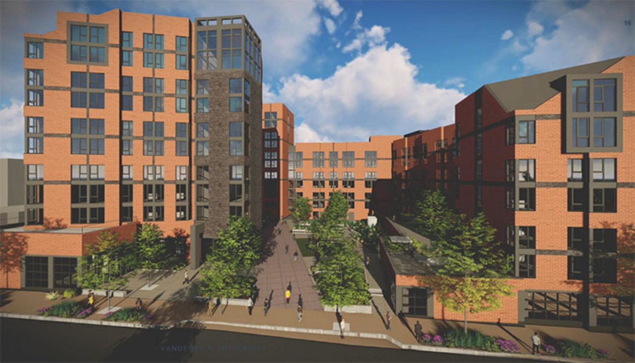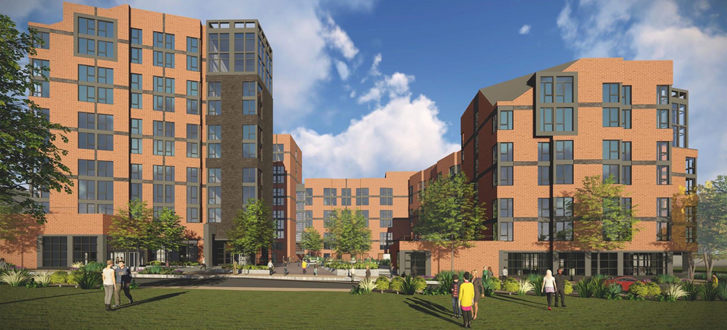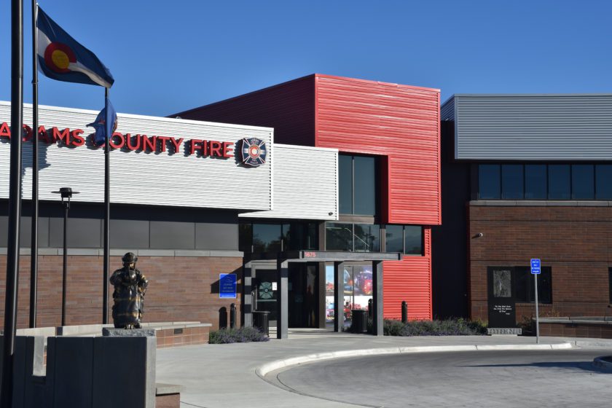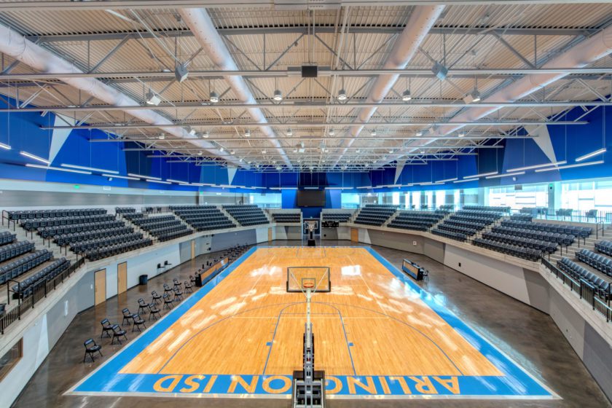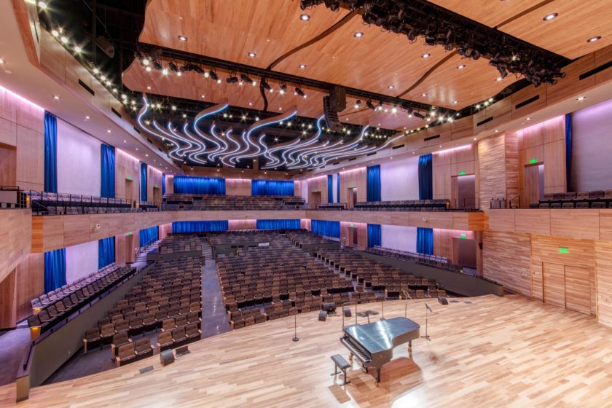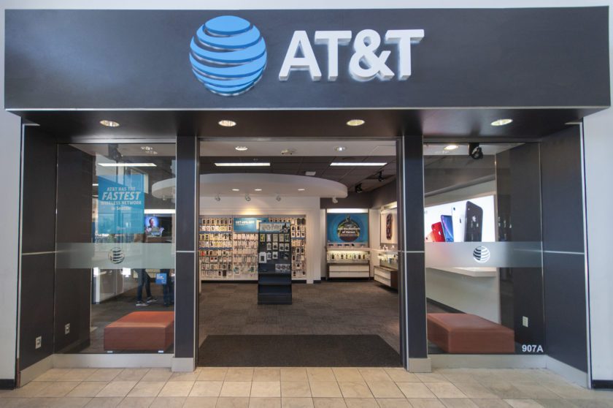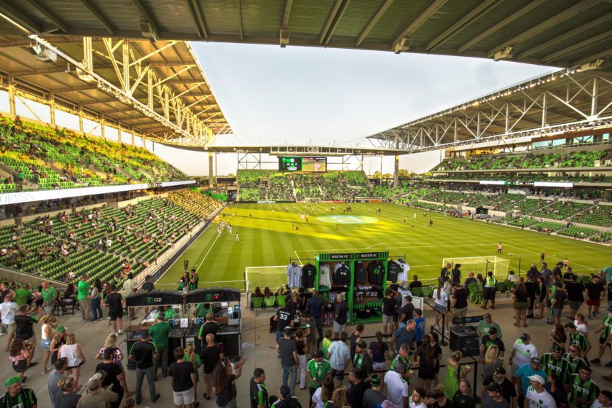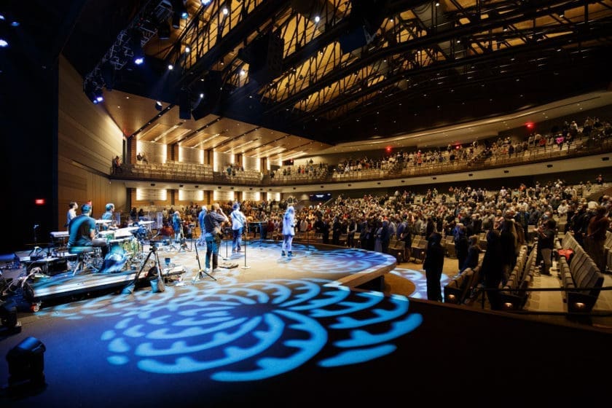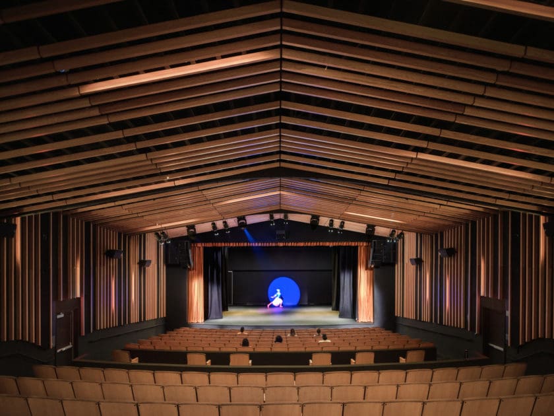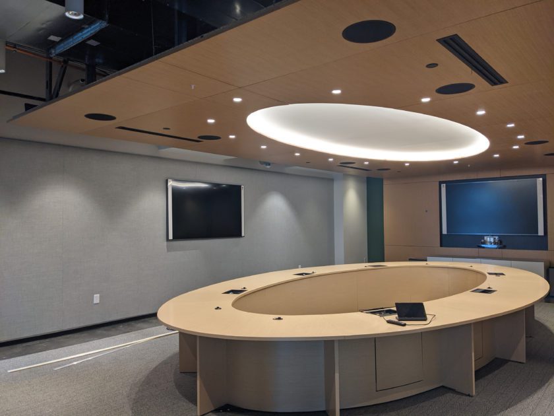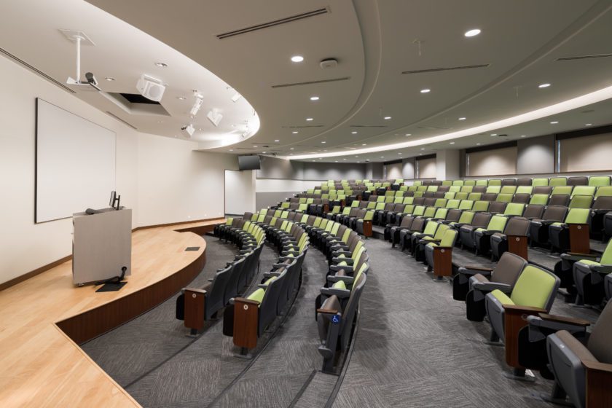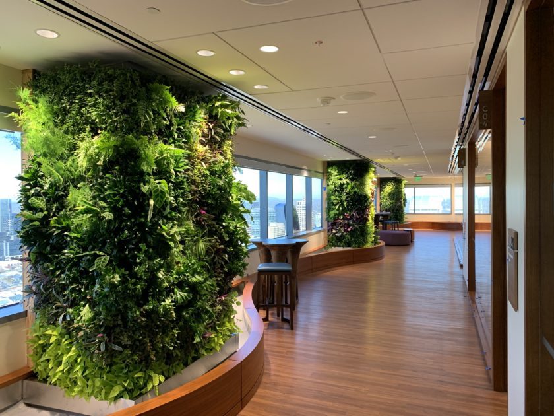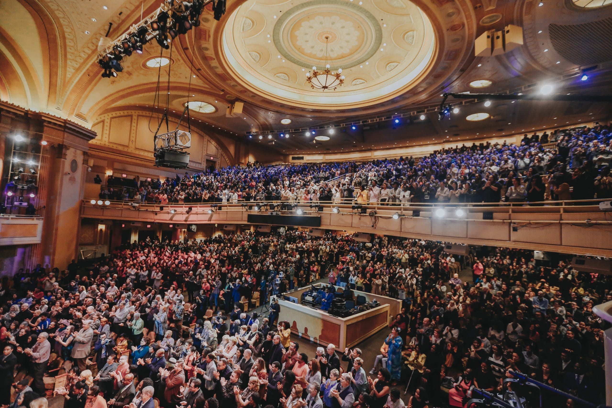Projects
Energy conscious, low carbon graduate and professional student housing
Nashville, TN, USA
Grad Student Village
Salas O’Brien provided mechanical, electrical, plumbing, fire protection, and technology design services for this cold-formed steel-framed graduate village consisting of 10- and 11-story towers located on a central podium. Our team’s design included energy-conscious and low-carbon measures such as PV infrastructure, air source VRF cooling and fossil fuel-free heating, exhaust air energy recovery, and condensate collection & storage for irrigation reuse.
The residences are studio, one-bedroom, and two-bedroom units with complete kitchens and laundry space. The 79,000-square-foot podium includes a café and bookstore, grocery store, community spaces, underground parking, and an occupied terrace featuring a firepit and grill.
2023
370,000 square feet
Lendlease Group
