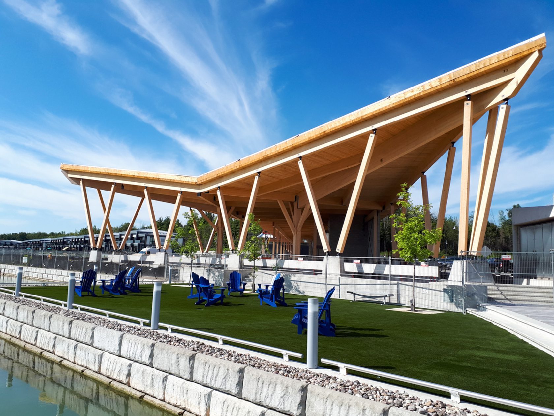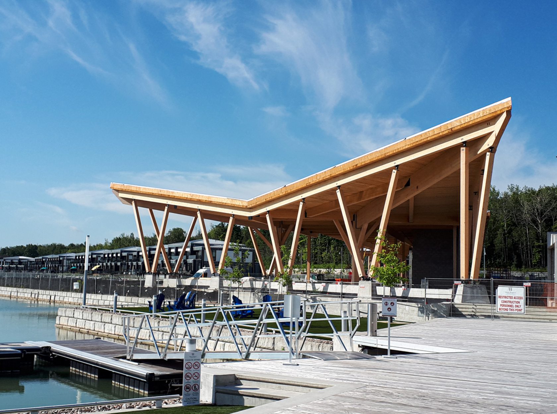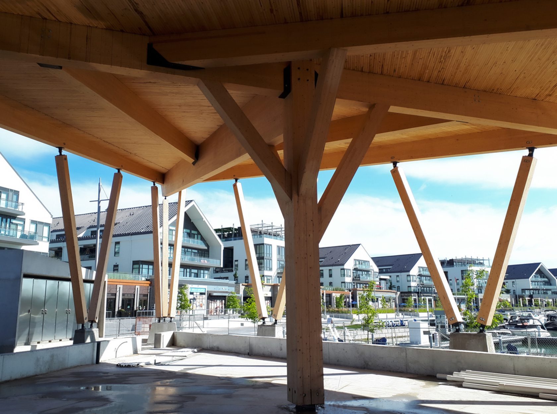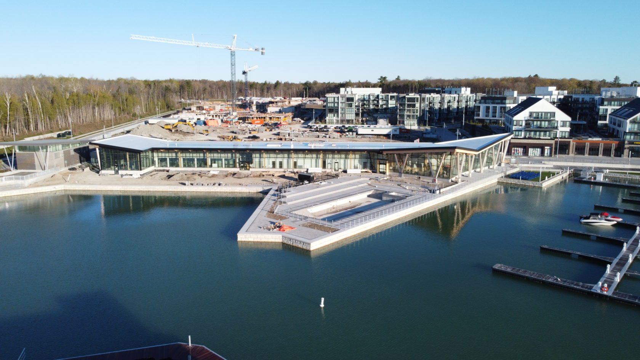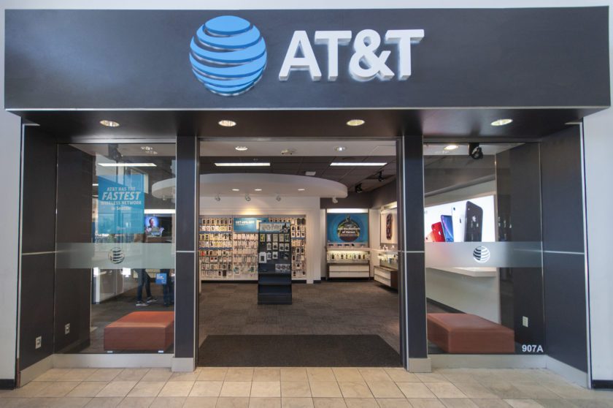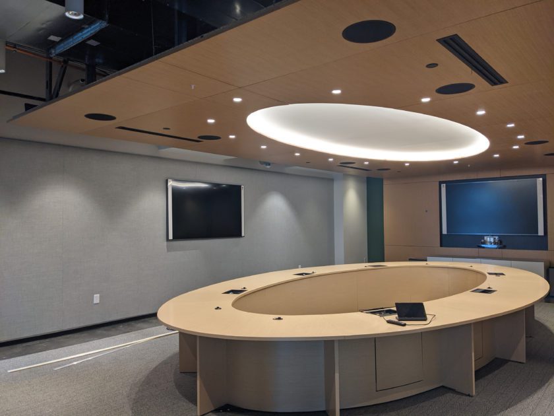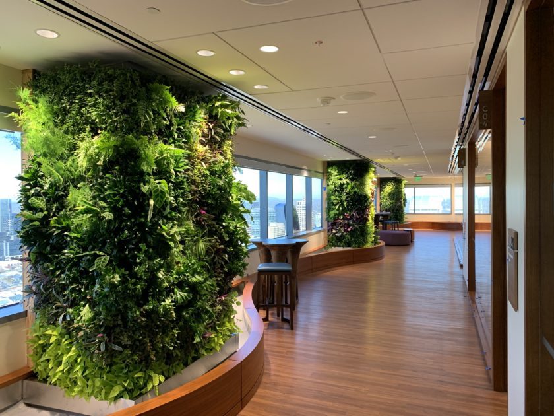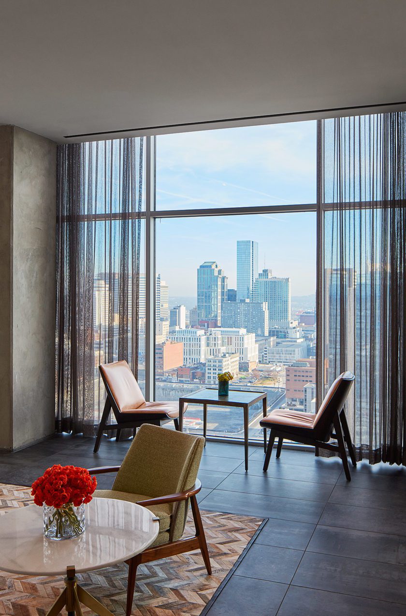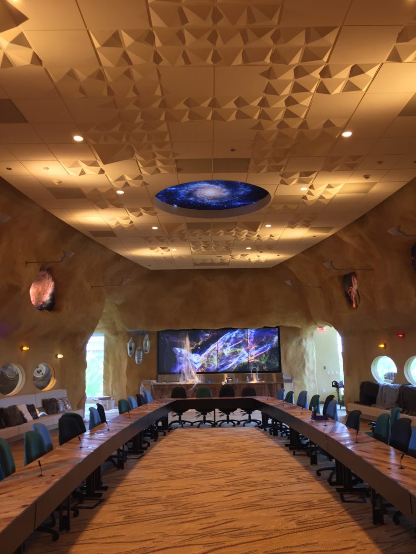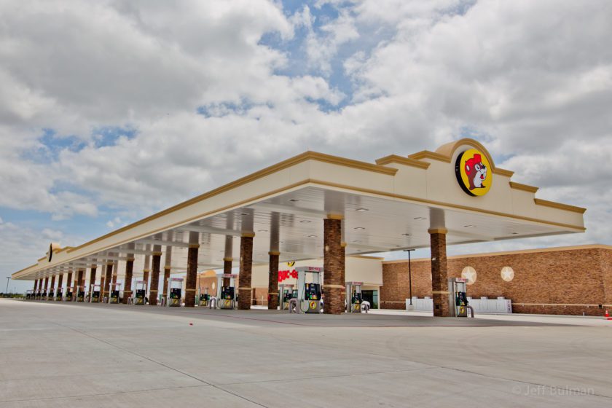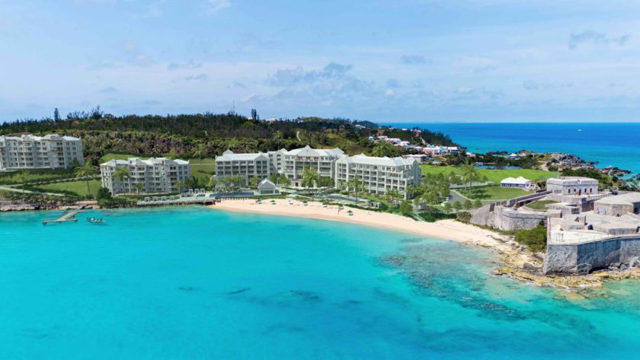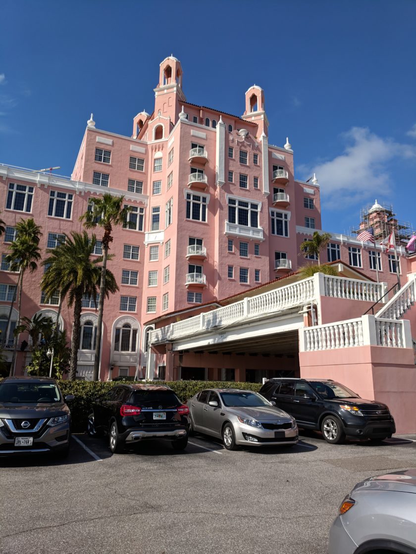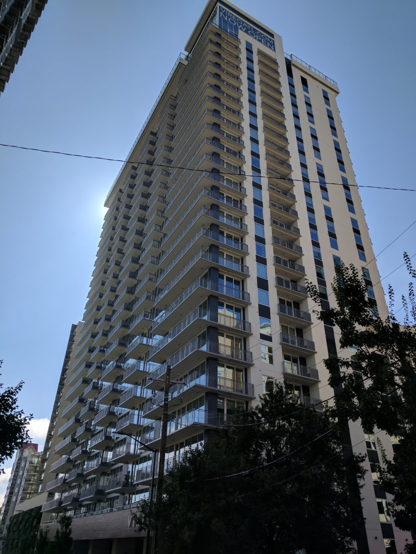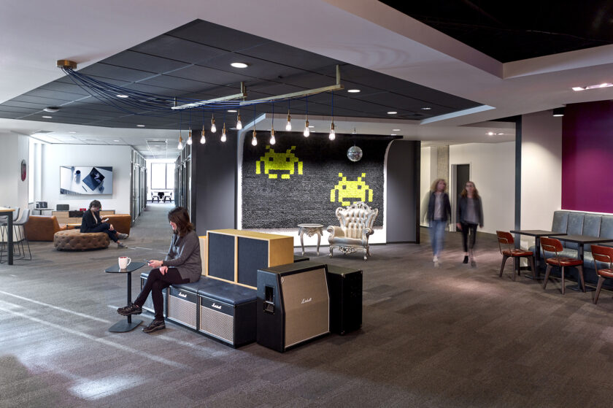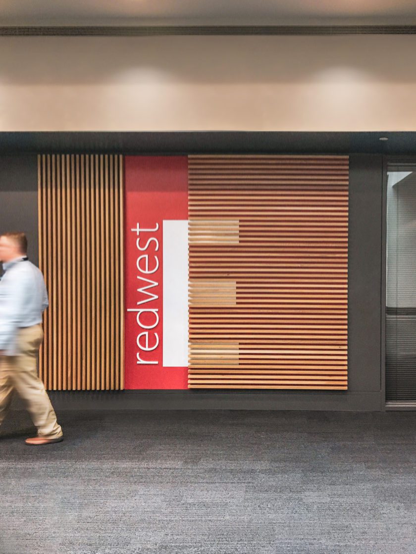Projects
Creating a dramatic harbour club for master-planned community
Saddlebrook Management Consultants
Innisfil, ON, Canada
Innisfil, ON, Canada
Friday Harbour Lake Club
The Lake Club at Friday Harbour is a one-story, timber-framed feature amenity building of this master-planned community. Located on the shores of Lake Simcoe, the Salas O’Brien design team integrated architectural and structural elements to maximize the stunning mass timber framing.
With high ceilings and an impressively sloped frame, we developed custom roof-mounted lateral brackets and utilized inclined columns to create larger open spaces in the main dining hall. In addition, modular, pre-fabricated timber roof panels made it possible to complete the roof deck installation in just two days, significantly reducing the construction timeline.
Services
Completion Year
2021
Construction Cost
$20 million
Project Partner
Timmerman Timberwork, Inc.
