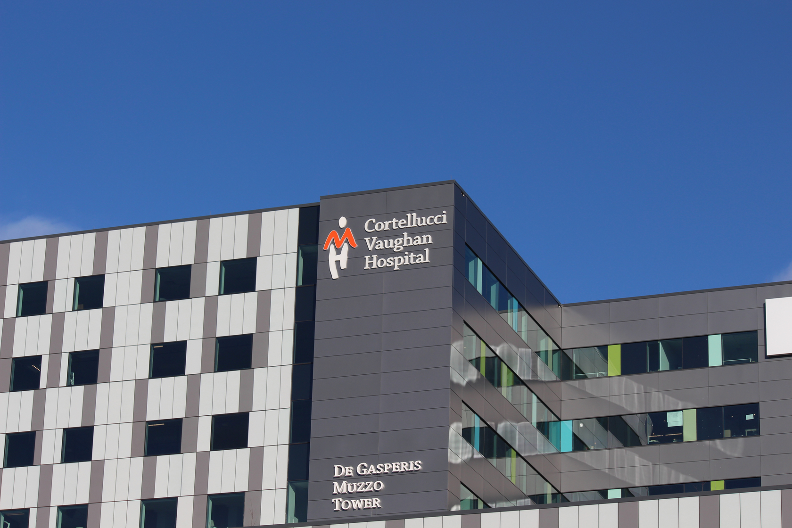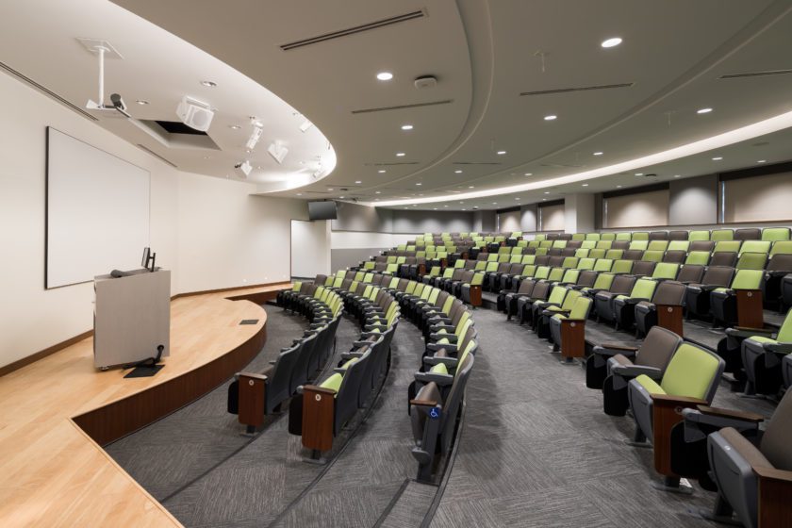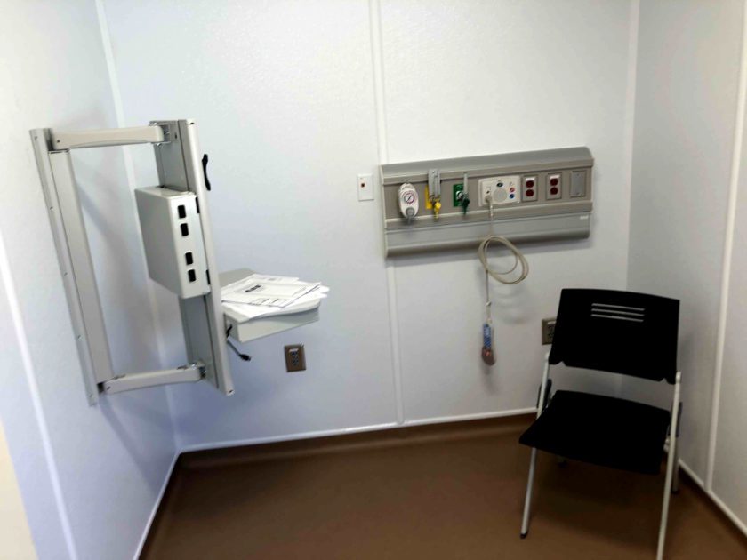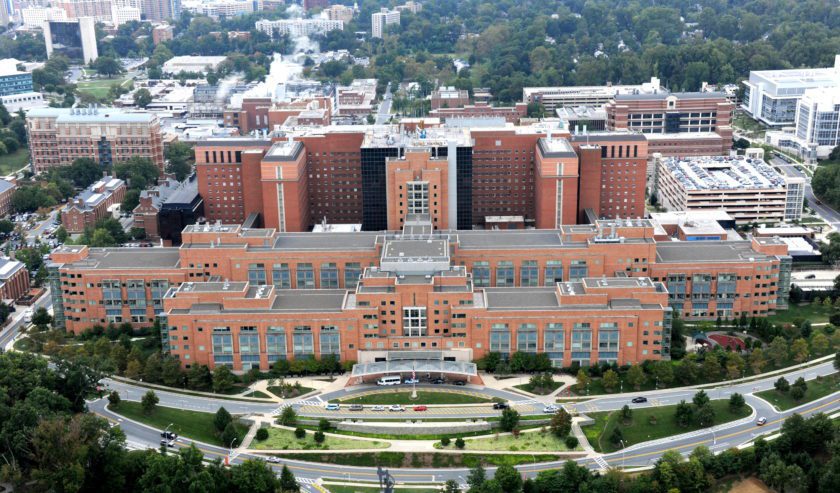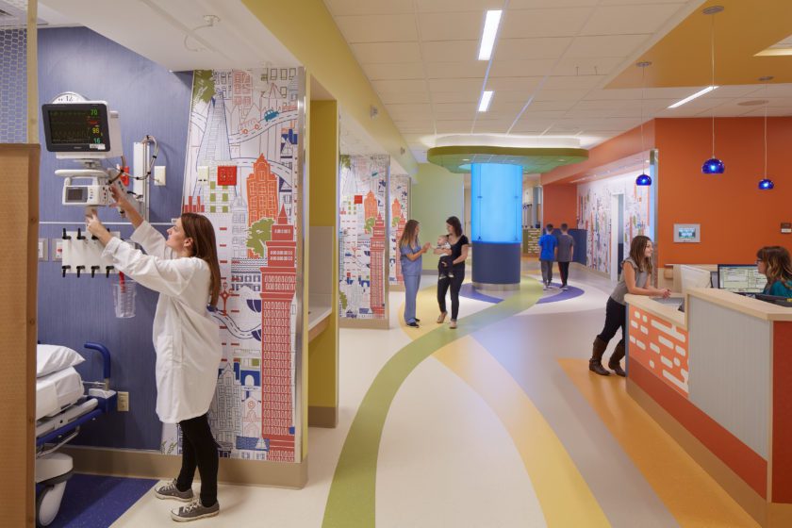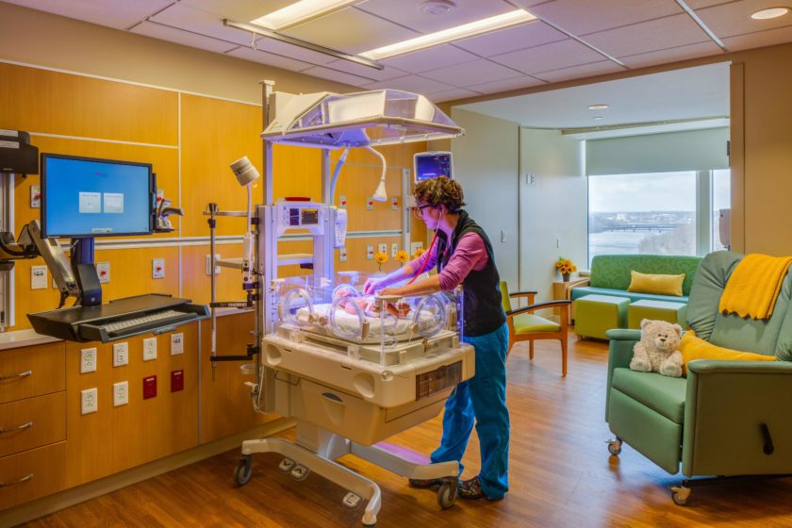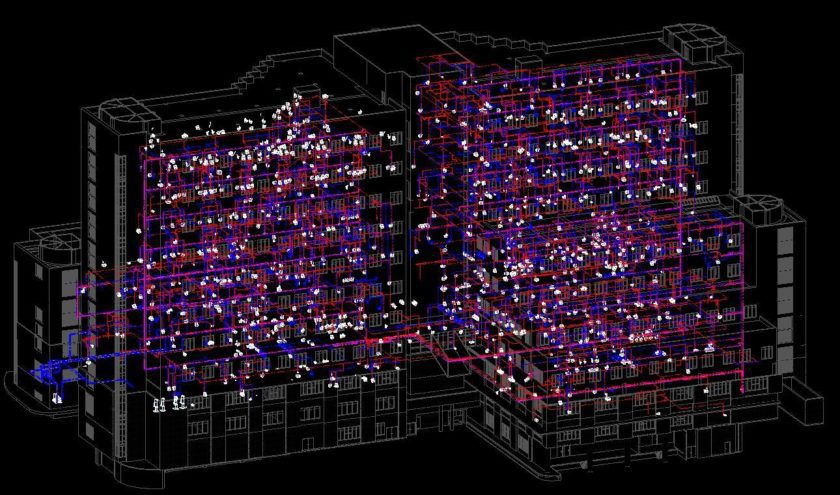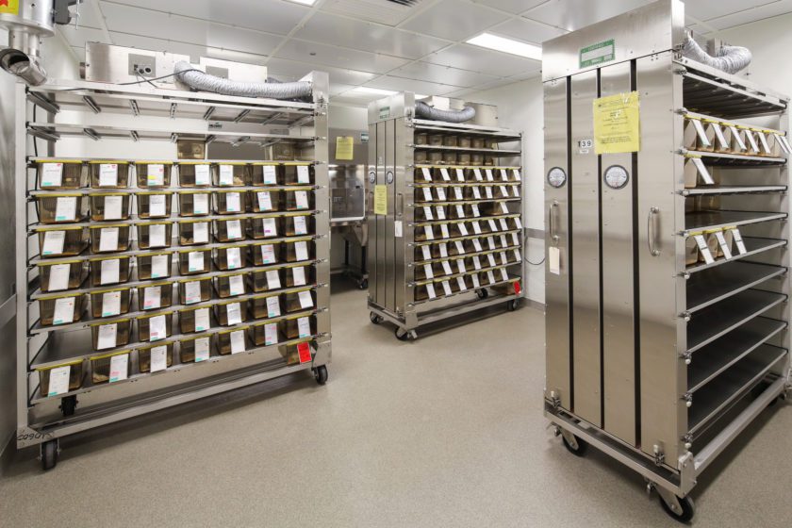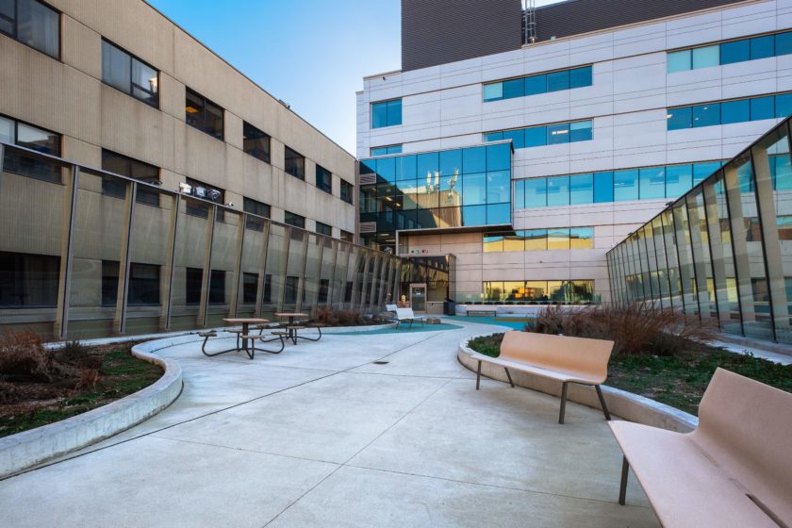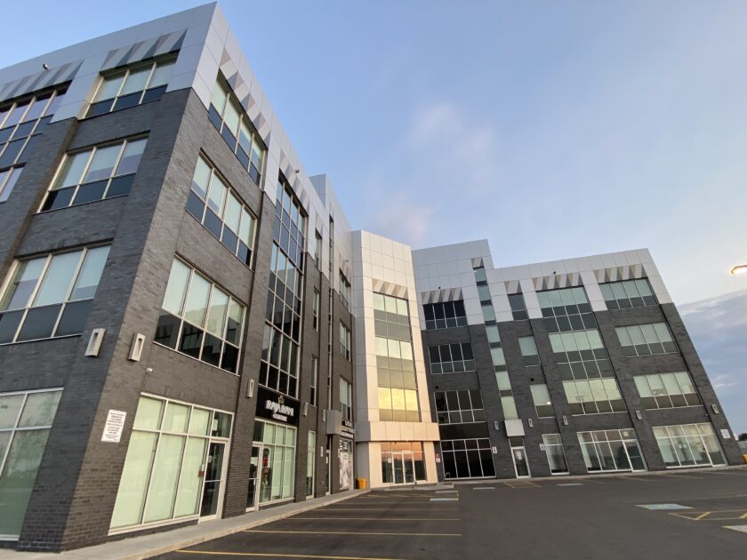Projects
Compliance solutions for Ontario’s new $1.7 billion hospital
VAUGHAN, ON, CANADA
Cortellucci Vaughan Hospital Compliance
The Cortellucci Vaughan Hospital features a cutting-edge Emergency Department, New Modern Surgical Services and Operating Rooms, Acute Inpatient and Intensive Care Beds, Technologically Advanced Diagnostic Imaging, and Specialized Ambulatory Clinics. The new hospital project includes about 350 beds, with the ability to expand bed capacity in the future as service needs evolve.
Salas O’Brien was an integral part of the development team for the new acute care hospital. We were instrumental in devising solutions to assist lean processes and try-storming exercises, supporting the optimization of architectural, mechanical, electrical, and Information Management and Information Technology (IMIT) design elements as part of the PDC process. As the project’s mechanical and electrical compliance engineer, we were deeply involved in determining MEP plant requirements, creating room data sheets for proponents, assisting in proposal evaluation, and providing compliance analysis on project milestone submissions.
2021
$1.7 billion CAD
1,200,000 square feet
Zeidler Partnership Architects, Mackenzie Health
