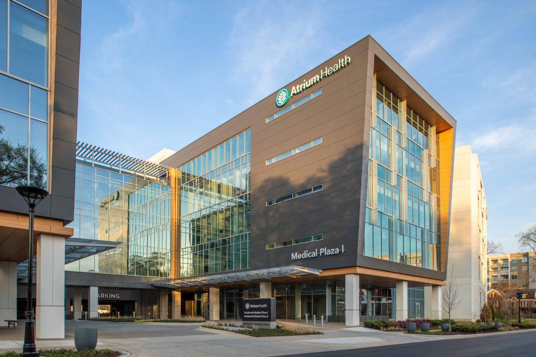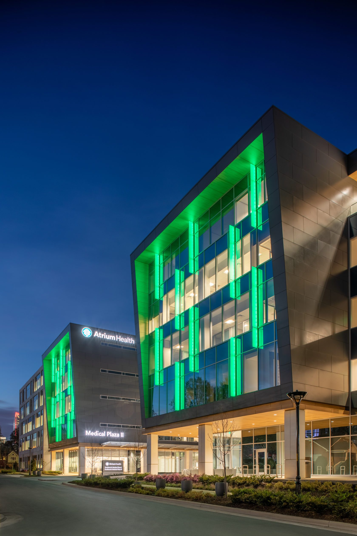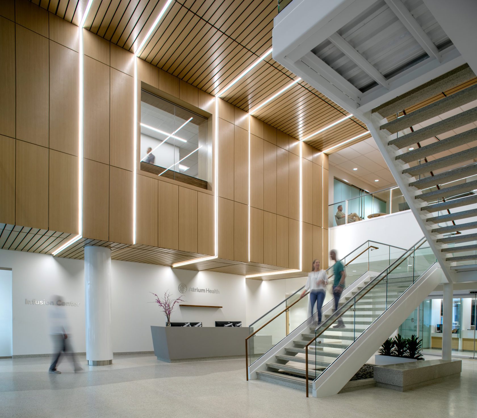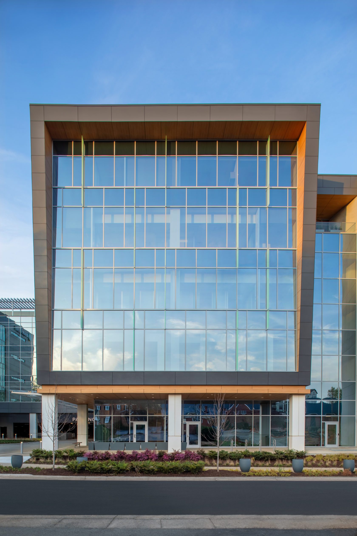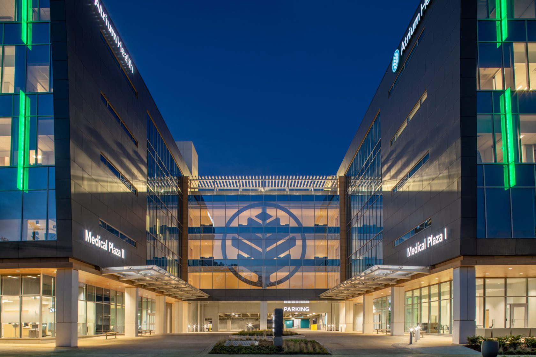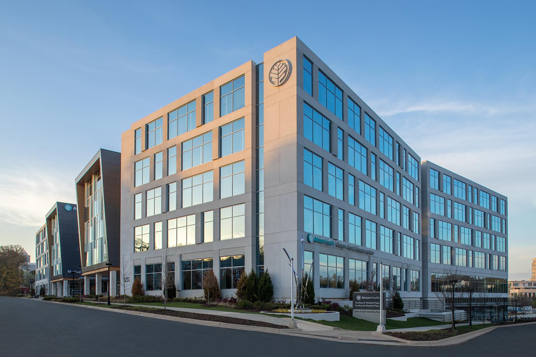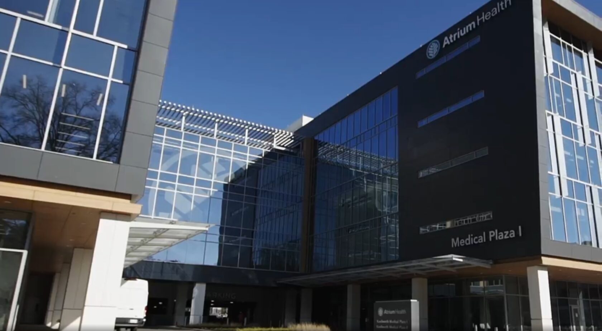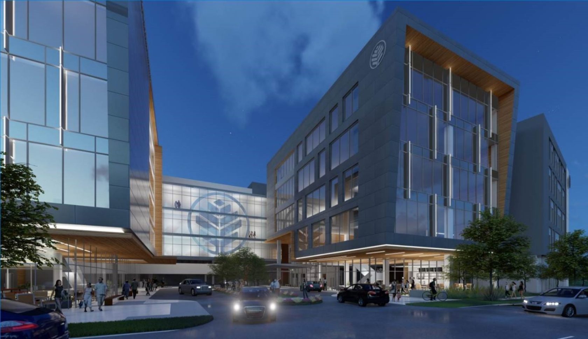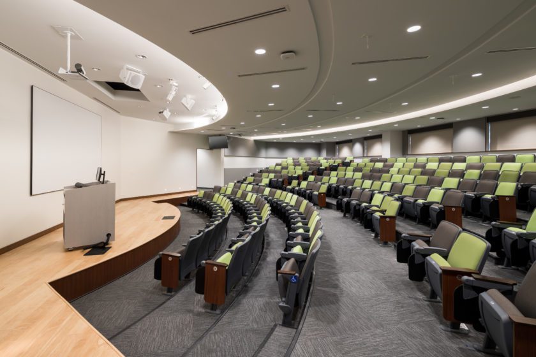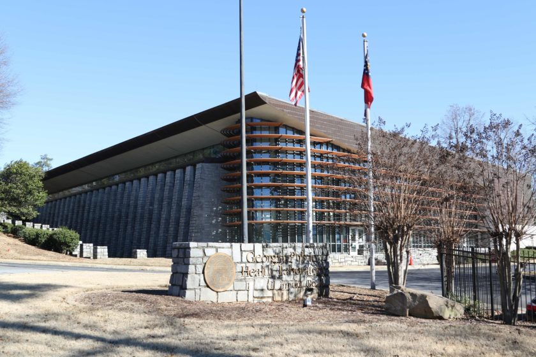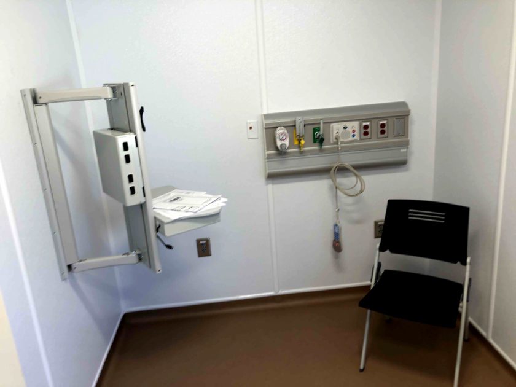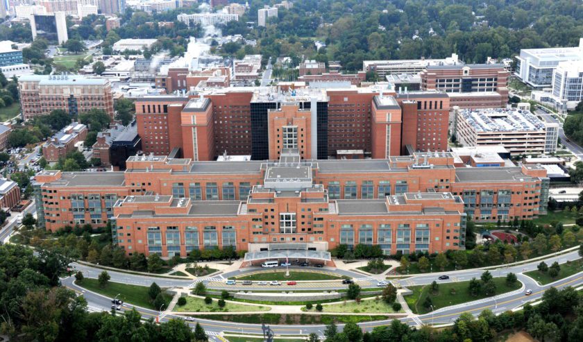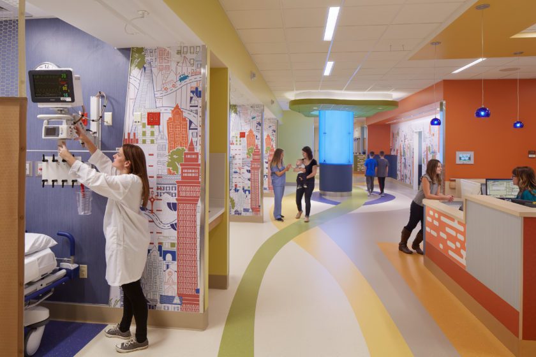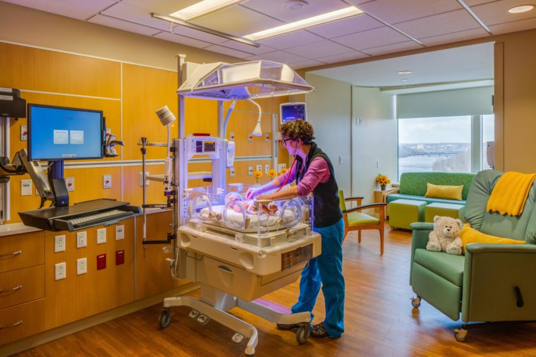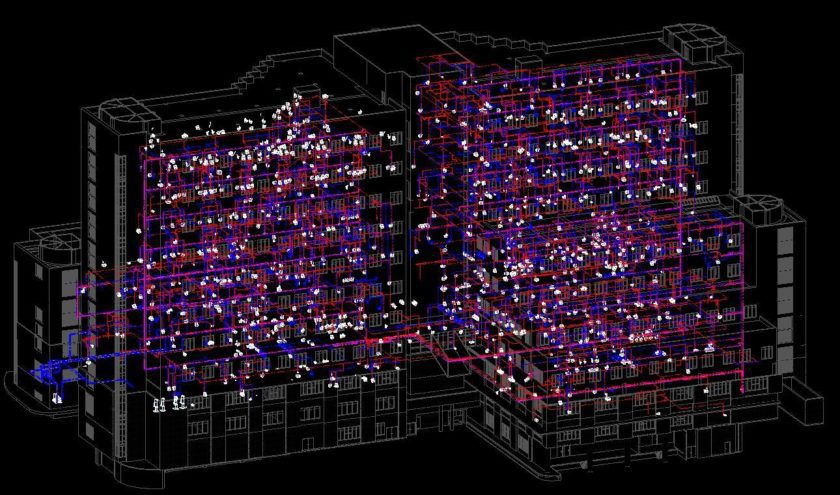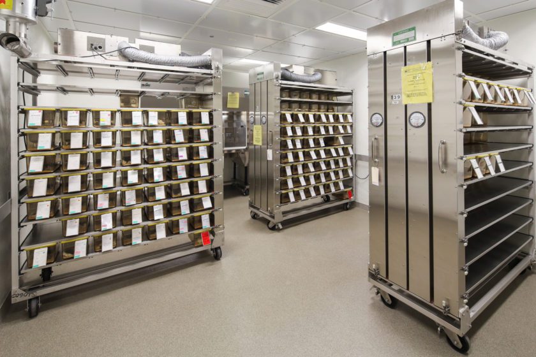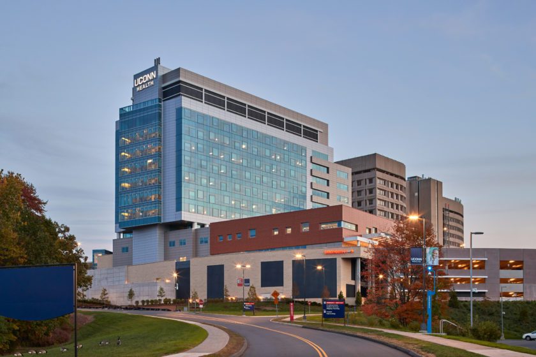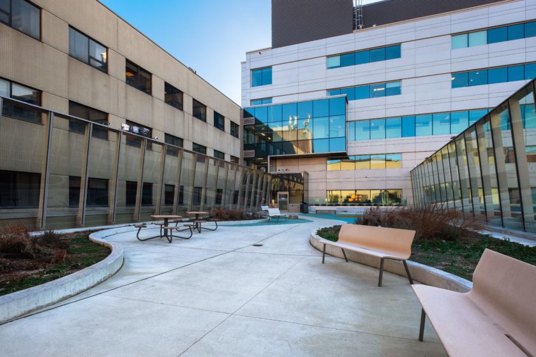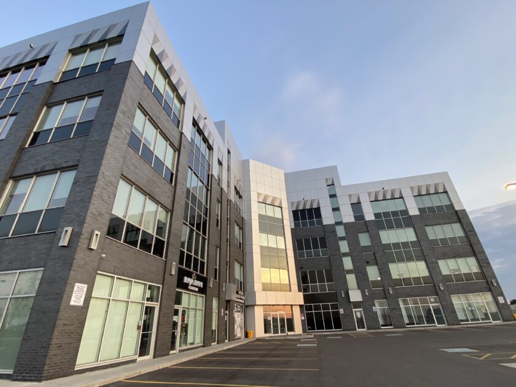Projects
Centralizing community care with medical office building complex
Charlotte, NC, USA
City Center Medical Office Buildings
Atrium Health wanted to build a medical office complex alongside a multidisciplinary community care center for the Sanger Heart & Vascular Institute. Salas O’Brien provided structural engineering services for the new diagnostics center facility. The complex includes two five-story medical office buildings over a two-level, below-grade parking garage. The foundation consists of spread footings supported on compressed aggregate piers. The superstructure is reinforced concrete at the parking garage levels and structural steel framing at the medical office building levels.
Our team worked closely with the design/build team to model the building structure utilizing Revit and coordinating all building systems in a 3D environment. In addition, we provided a detailed vibrational analysis of the steel-framed floors needed due to sensitive imaging equipment. We also developed precise detailing and analysis to support the large precast panels on the building exterior.
2021
$95 million
560,000 square feet
The Beck Group
