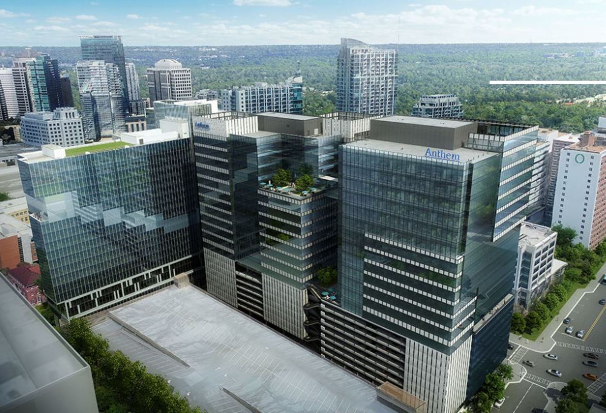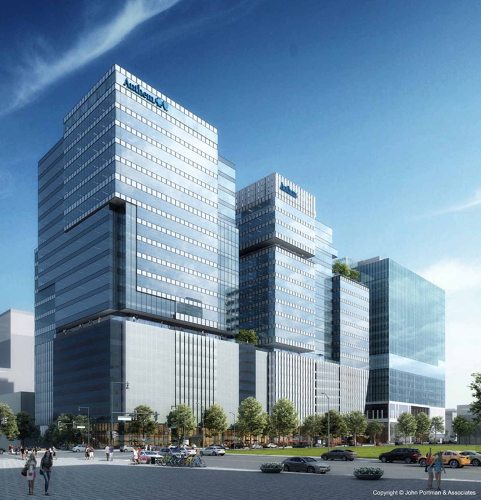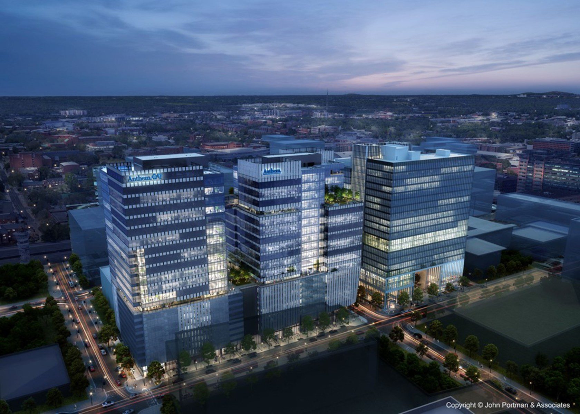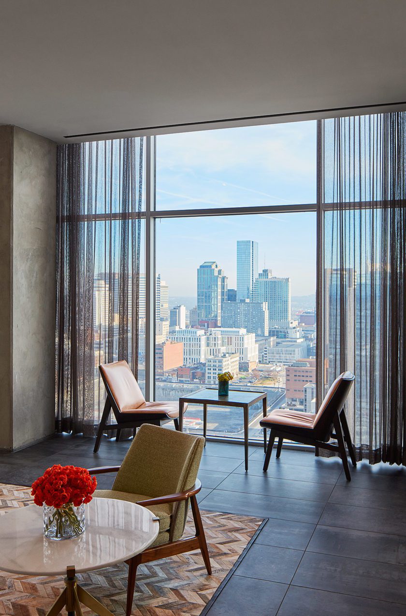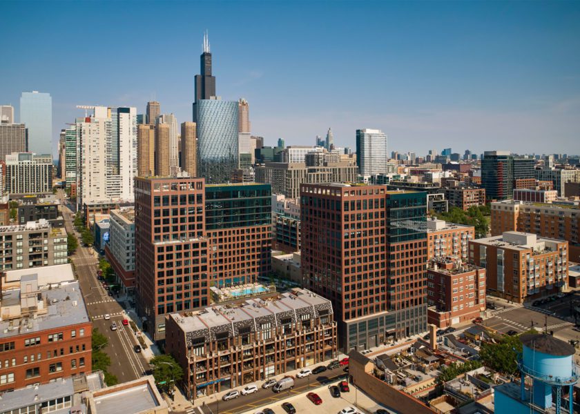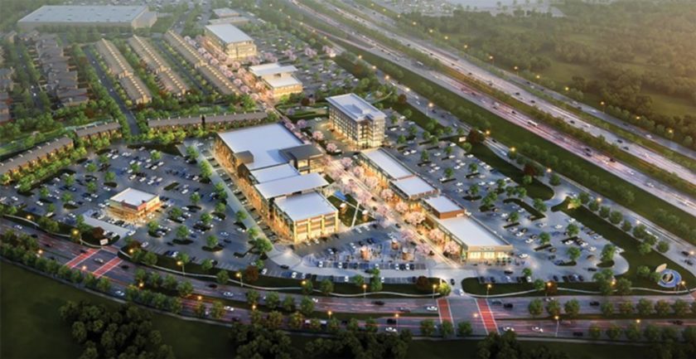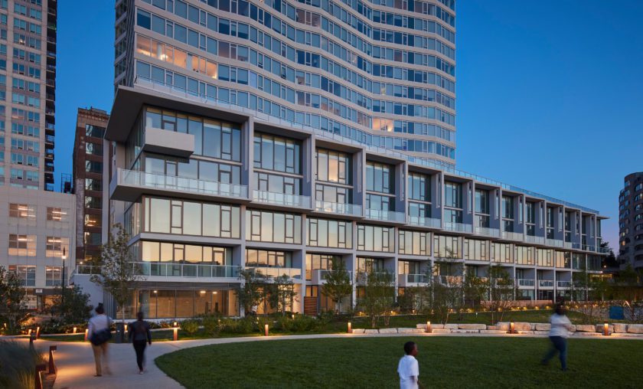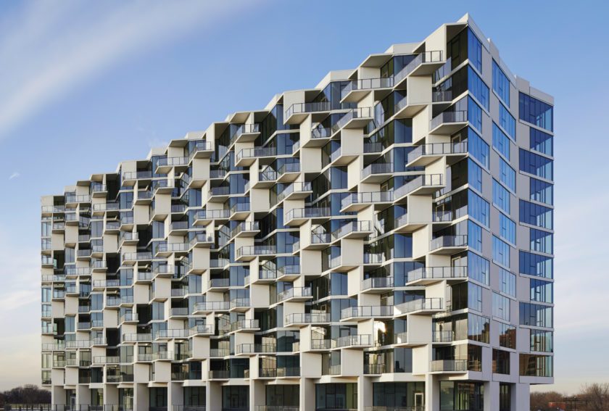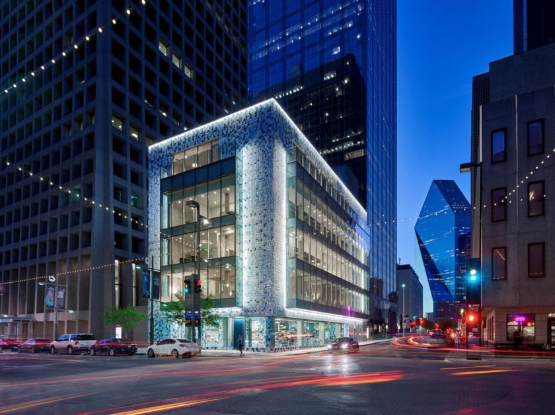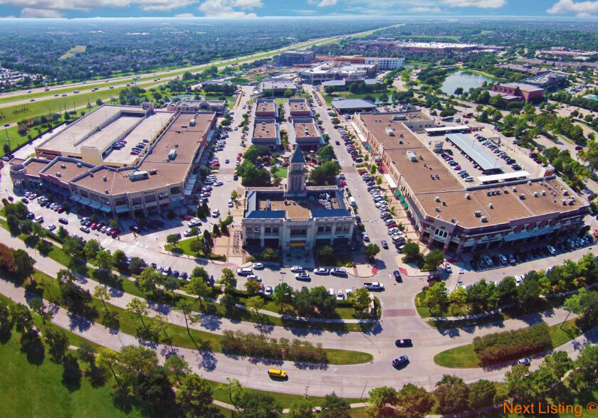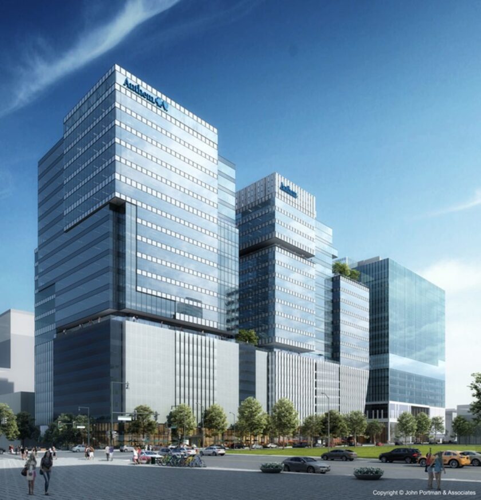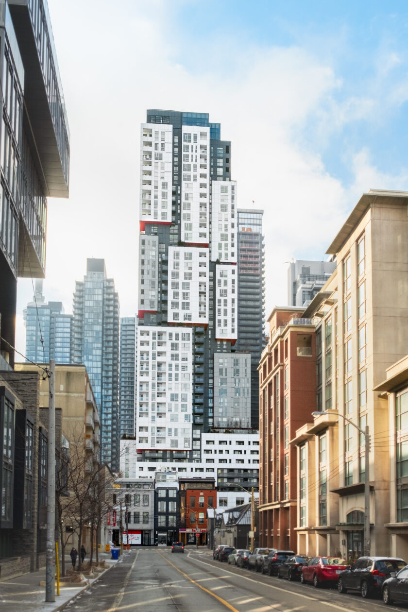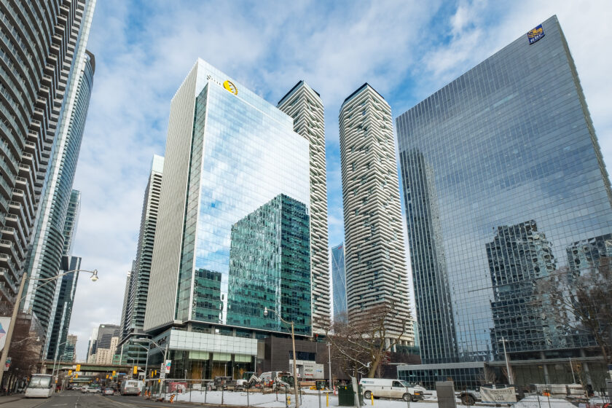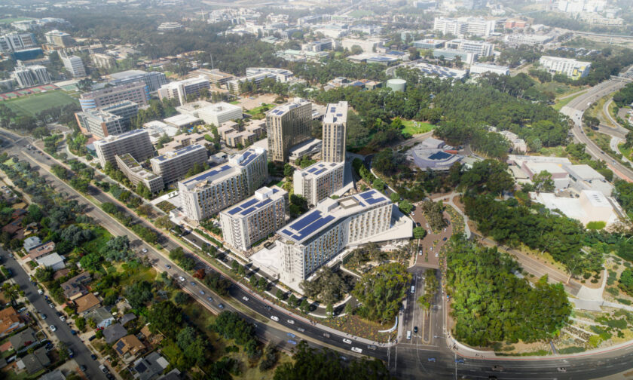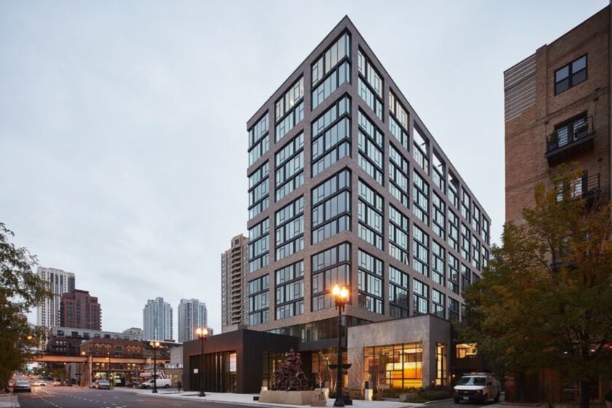Projects
Delivering sustainable design through LEED, Fitwel consulting
Atlanta, GA, USA
712 West Peachtree
Located in the heart of Midtown Atlanta, this new mixed-use development is an impressive addition to the Tech Square district. Salas O’Brien provided LEED and Fitwel consulting, energy modeling, and commissioning for the 22-story tower, which includes 310,000 square feet of office space and retail attached to a 516-space parking structure. We commissioned the HVAC systems, domestic hot water systems, electrical service and distribution, and lighting, lighting controls, and daylighting controls.
The building also boasts an integrated active ground floor to encourage street activity, while its 8th-floor exterior terrace offers impressive views of the city skyline. Features include a 14,000-square-foot fitness center and an ample conference space with a divisible room that can hold up to 400 people. This project marks a further expansion of Tech Square as one of America’s most dynamic innovation districts.
2021
310,000 square feet
$150 million
Portman Architects
LEED BD+C v4 Silver Certification
LEED ID+C v4 Gold Certification
3 Stars Fitwel v2.1 Rating
John Portman & Associates
