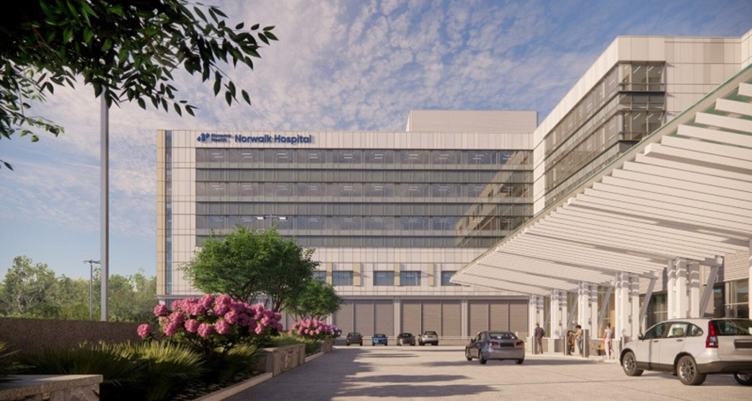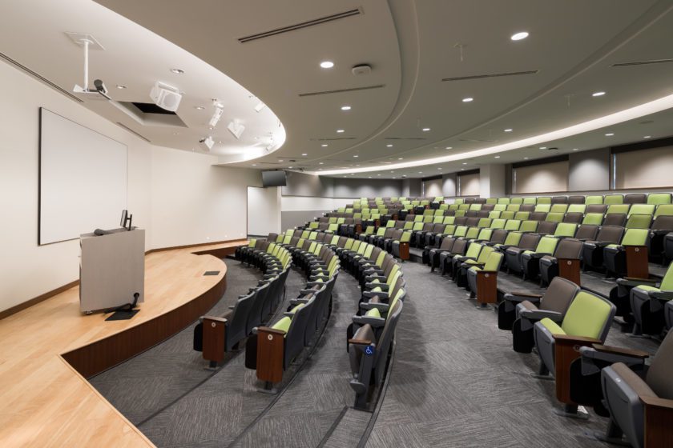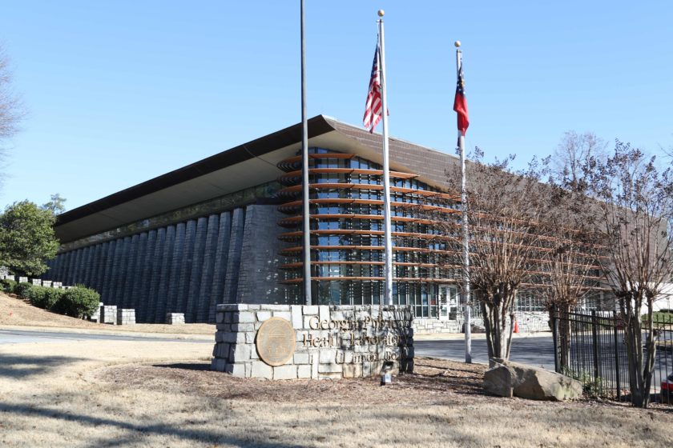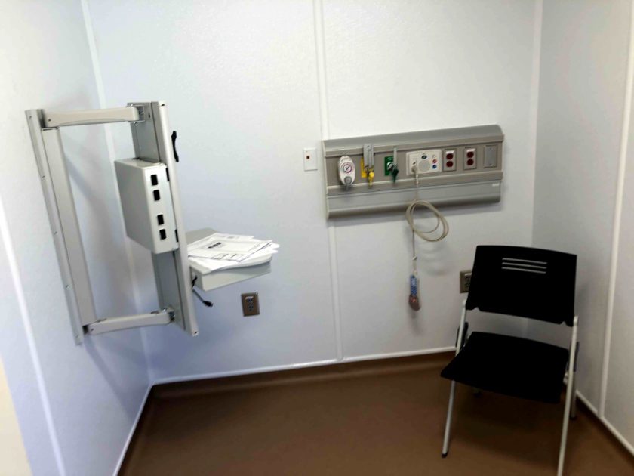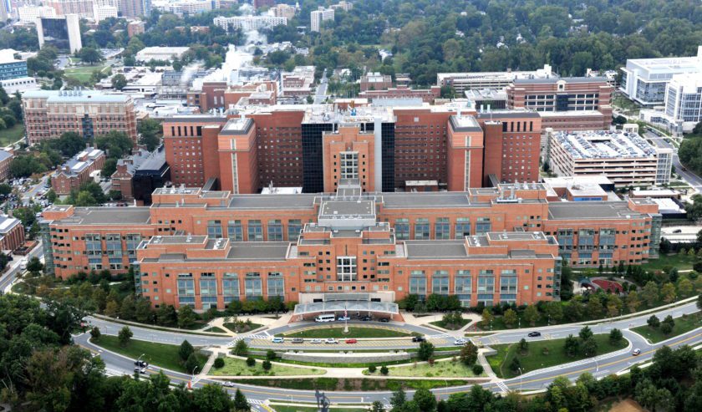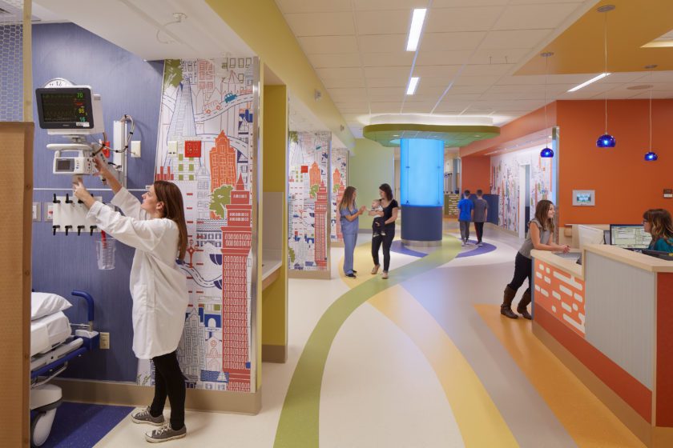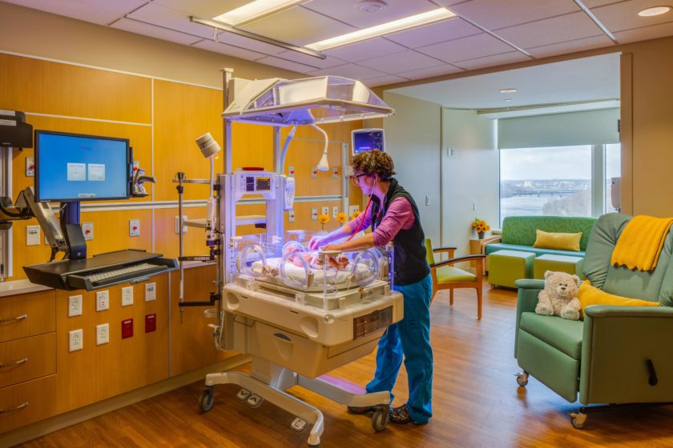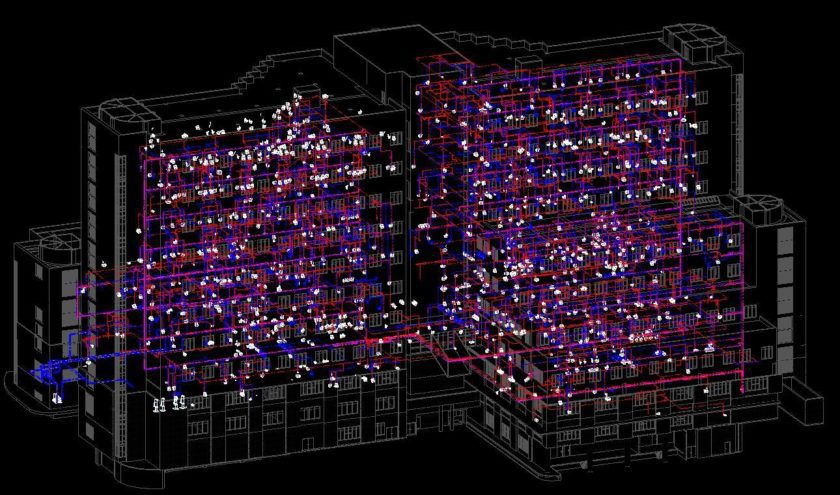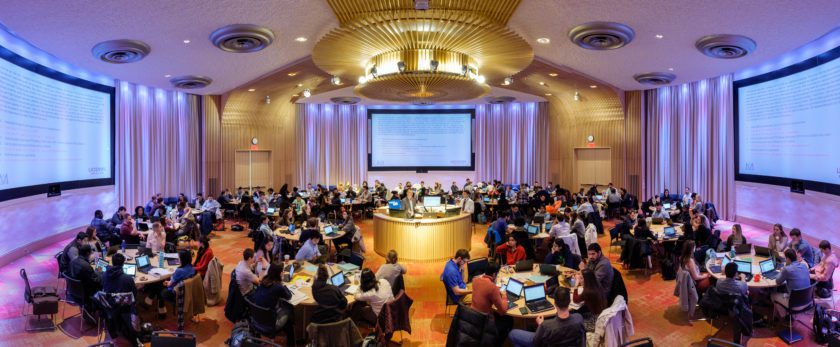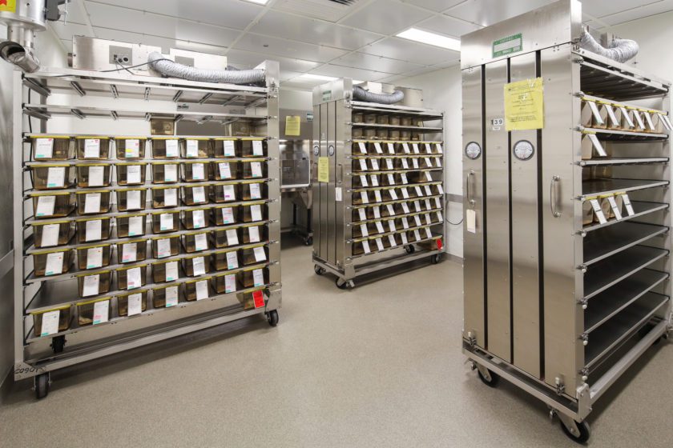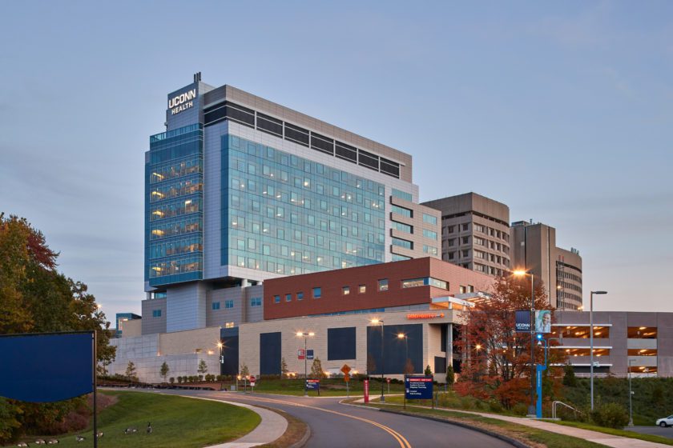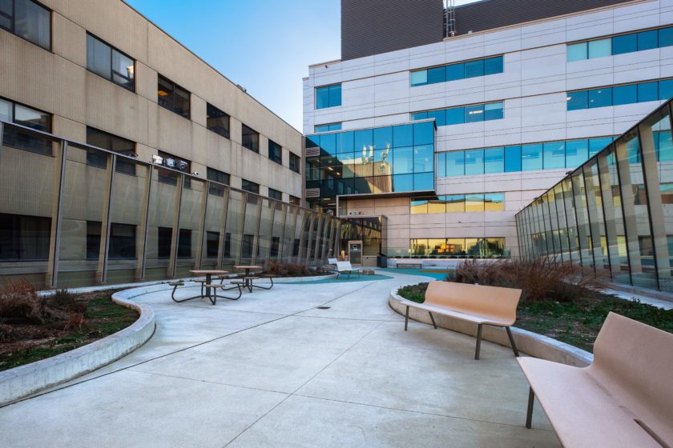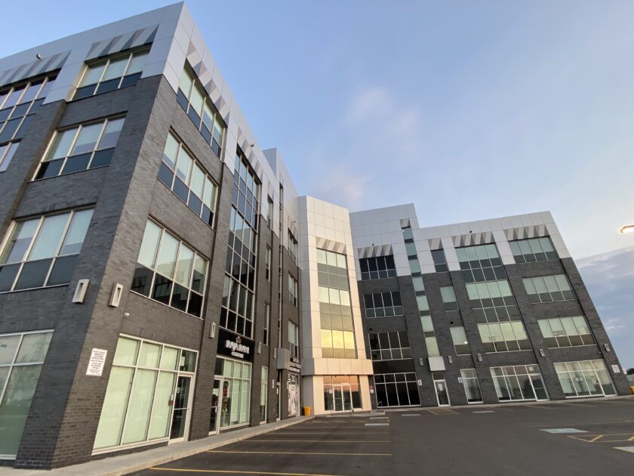Projects
Enhancing services for the future growth of medicine
Norwalk, CT, USA
New Patient Pavilion
Salas O’Brien is partnering with Norwalk Hospital for the largest project in its history to provide new and updated spaces and equipment that will support the growth of the future of medicine. Our team provided integrated engineering design services for the 7-story building, including a medical-surgical unit with 90 private, contemporary patient rooms with designated space for medical equipment and visitors. Main pavilion enhancements and renovations create a hospitable hub for patients and their families.
In addition, the hospital includes two new state-of-the-art cesarean section operating rooms as part of this new pavilion project. The Mother & Infant Unit offers 17 private rooms and a 6-bassinet Well Baby Nursery and Neonatal Intensive Care Unit for premature babies with six high-touch, high-tech infant rooms. For expecting mothers, Labor & Delivery offers comfortable birthing rooms with advanced medical equipment and stunning views. Intensive Care/Progressive Care features larger rooms with plenty of seating for loved ones and specialized medical equipment.
Mechanical, Electrical, Plumbing, Fire Protection, Technology
Ongoing
$240 million
180,000 square feet
The SLAM Collaborative
