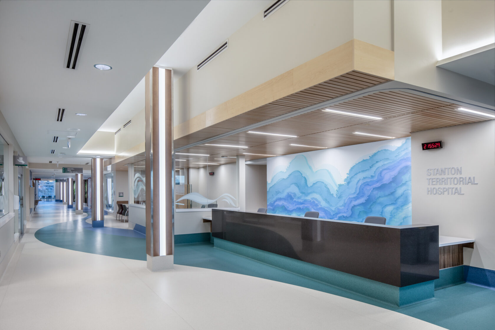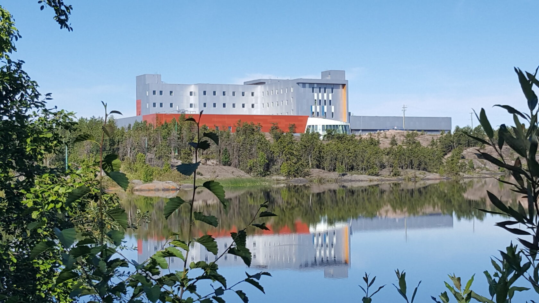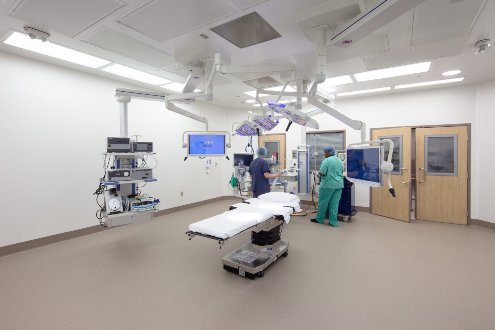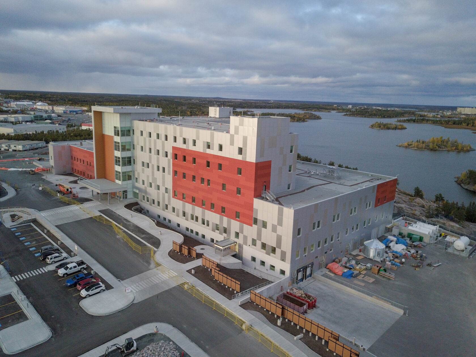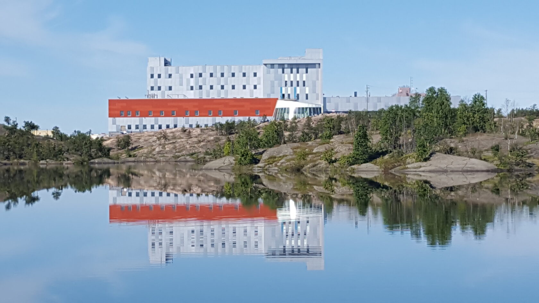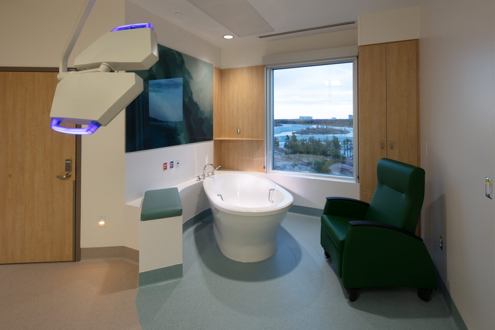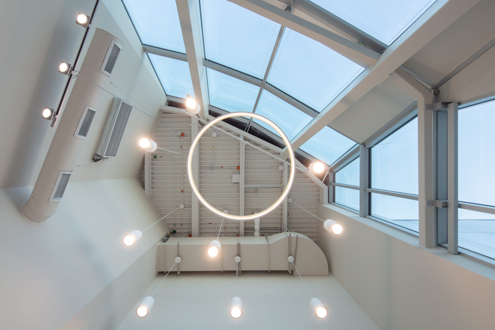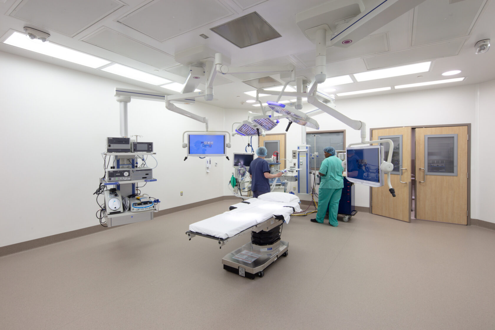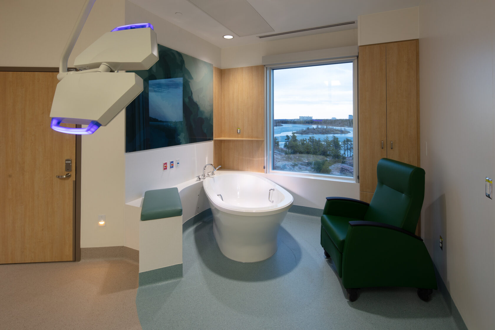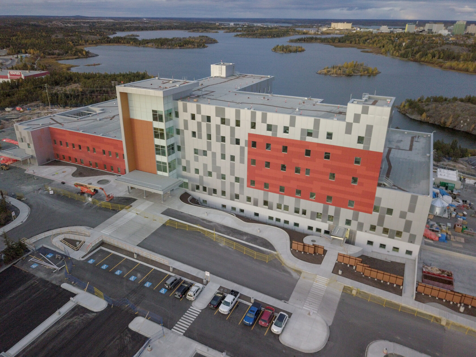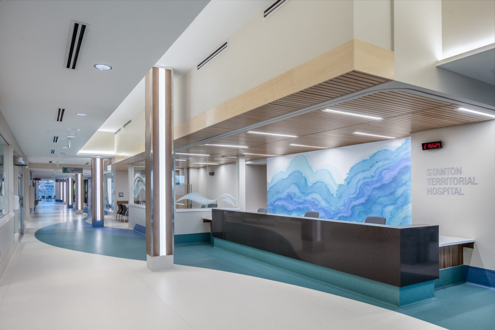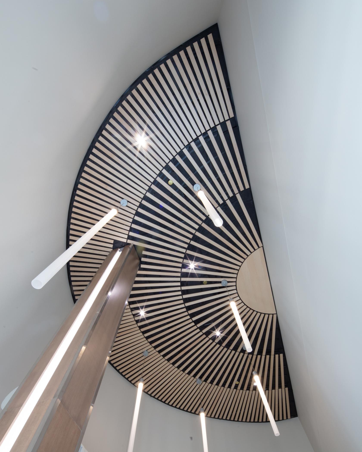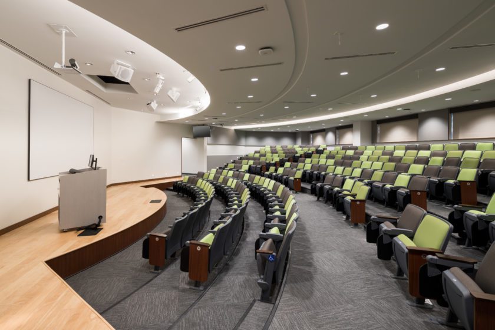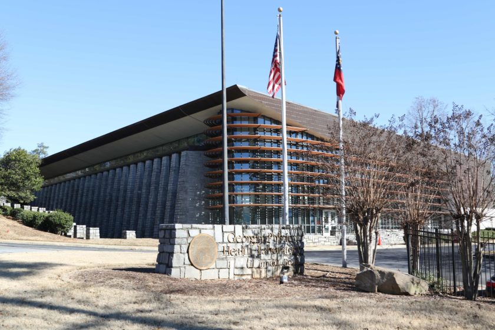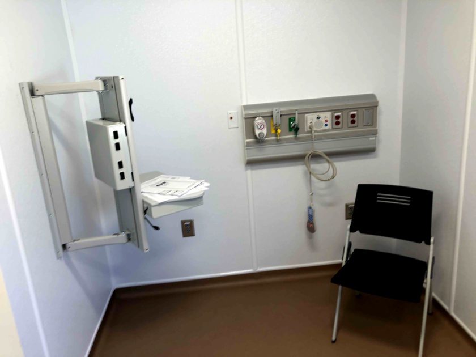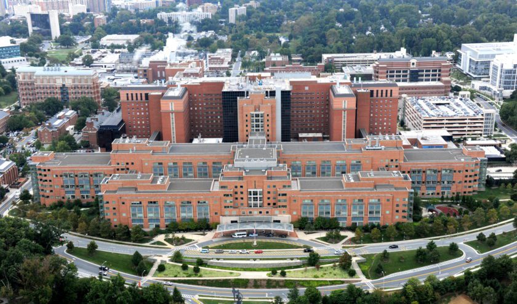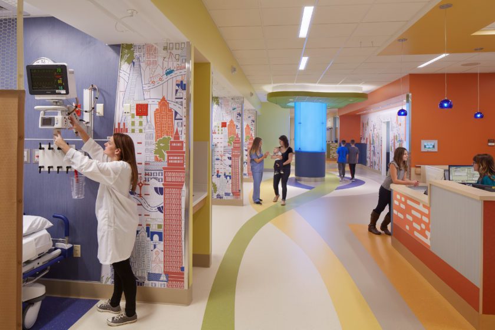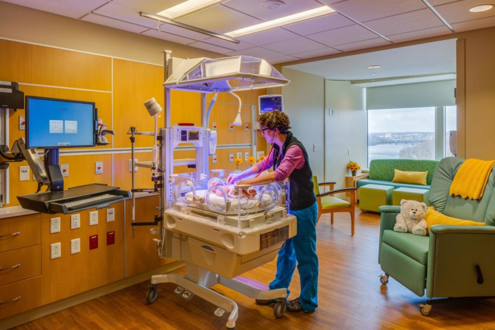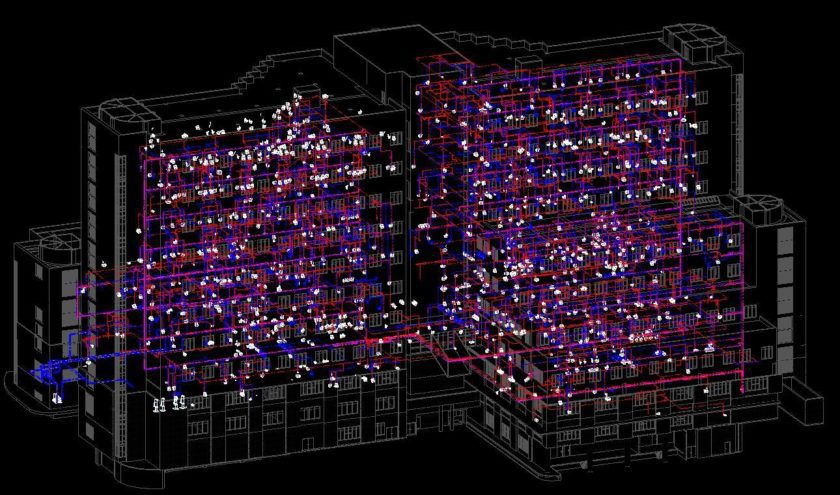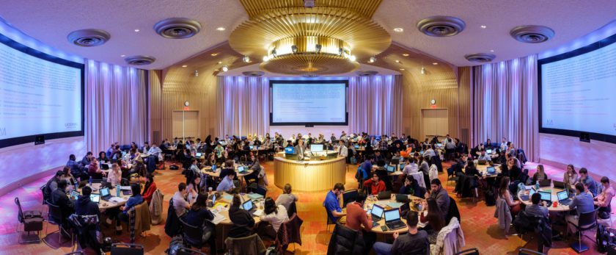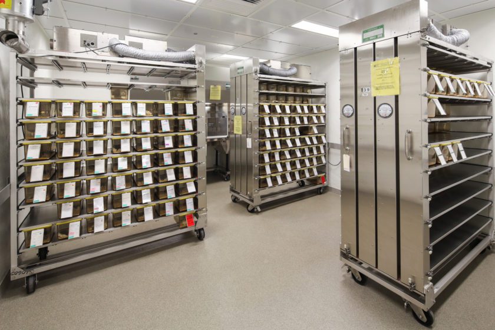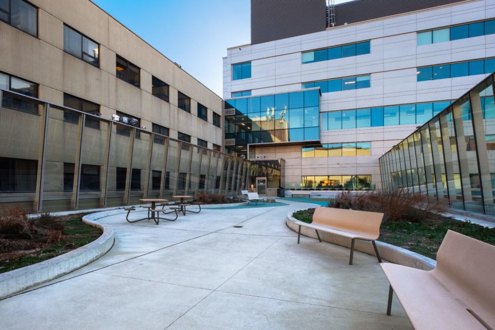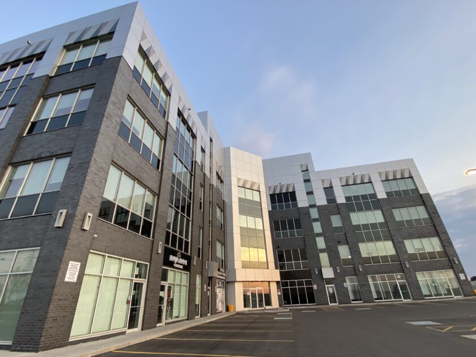Projects
Engineering for largest hospital in Northwest Territories
Yellowknife, NWT, Canada
Stanton Territorial Hospital
The all-new Stanton hospital offers outpatient and inpatient services, including emergency, medical imaging, dialysis, obstetrics, pediatric and mental health, day procedure, and surgery suites. Designed in Revit, an integrated team, including Salas O’Brien, executed a detailed design and coordination process, working to develop a cost-effective, efficient, and constructible design. Our team was responsible for providing design and commissioning services for mechanical, electrical, plumbing, lighting, and technology.
Our design team also devised a strategic plan that created a new on-site facility while staying under budget. As an added benefit, the project had less impact on continuing operations, minimizing risk, providing better infection prevention & control, and being completed ahead of schedule.
2019
$350 million
280,000 square feet
Kasian Architecture
Bird Construction
Clark Builders
Michael Elkan
