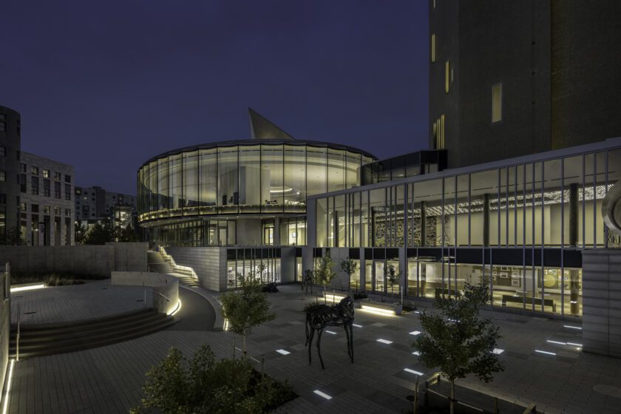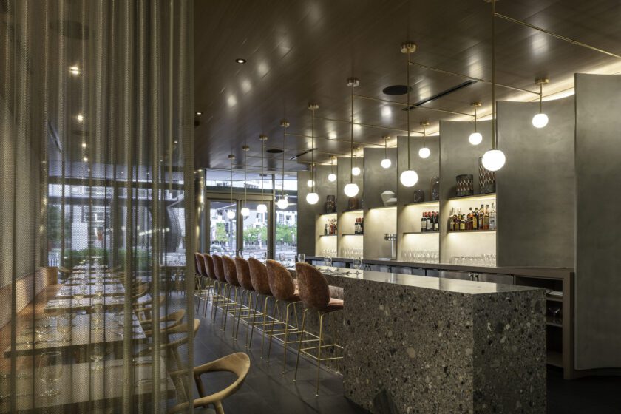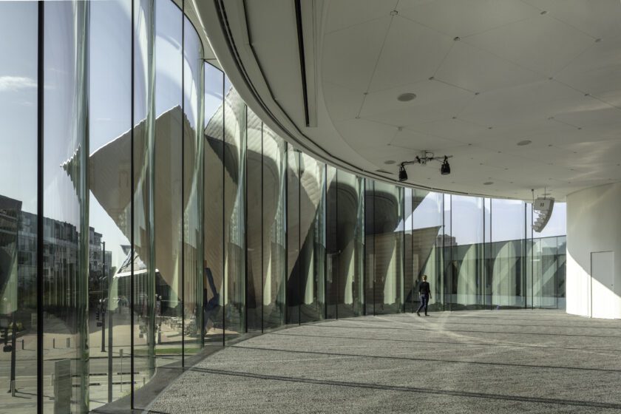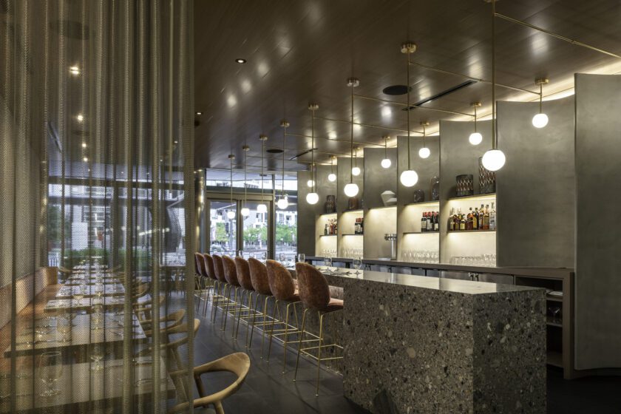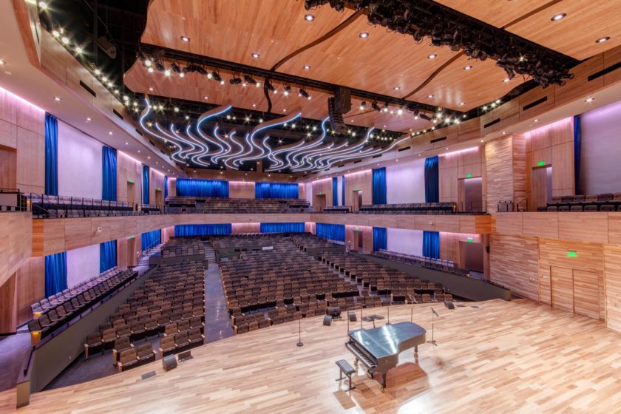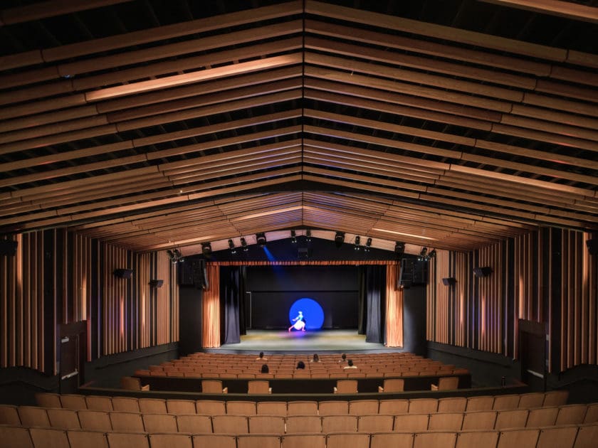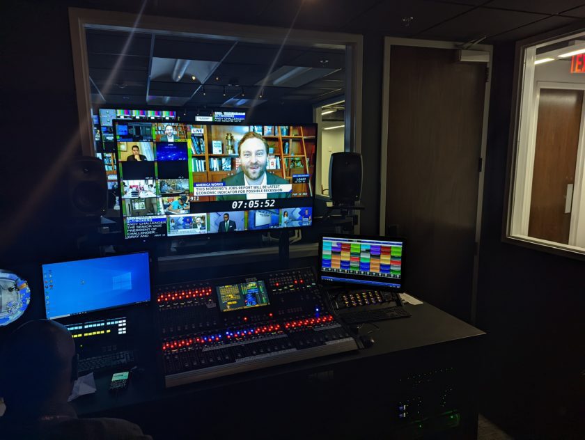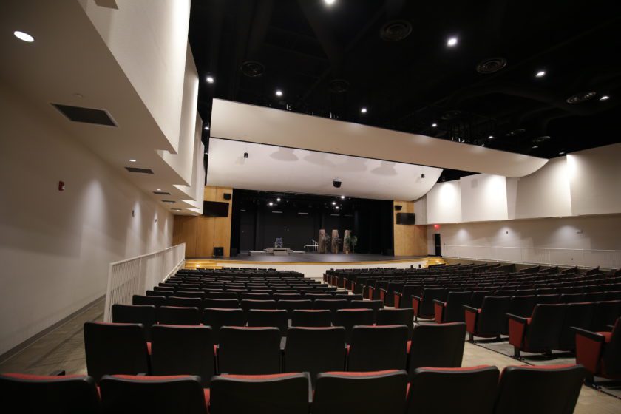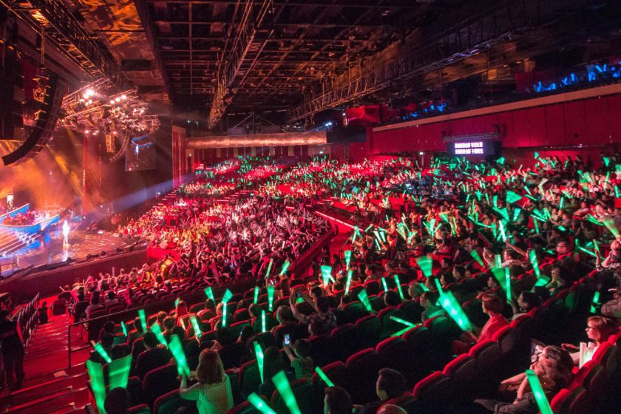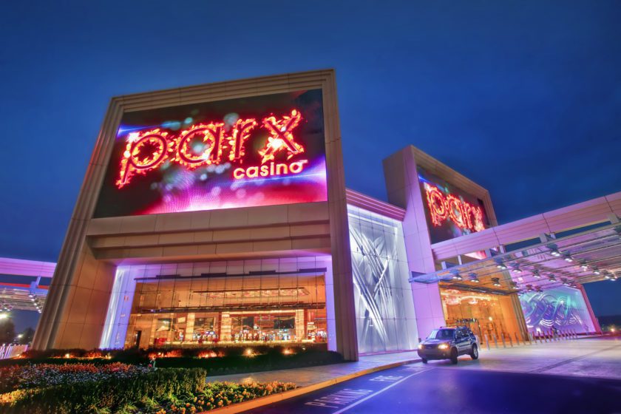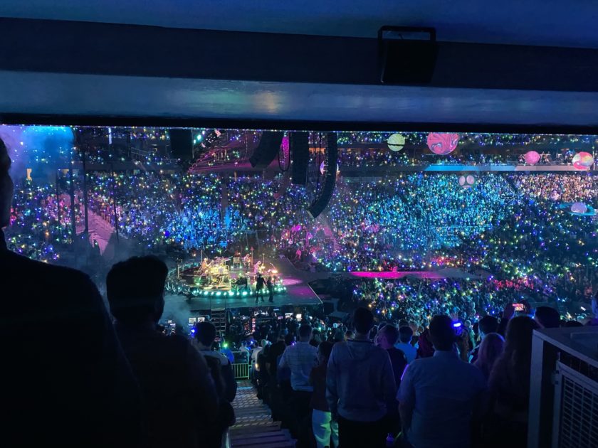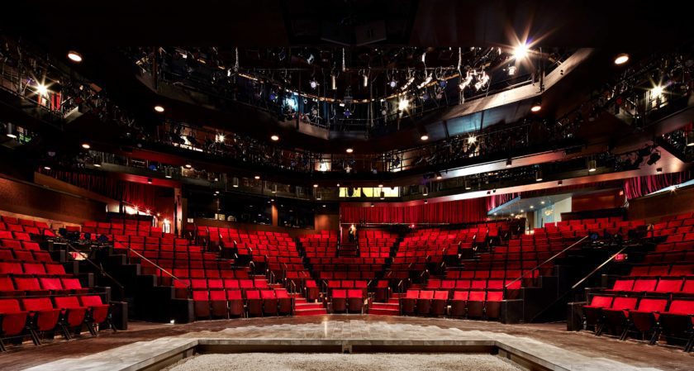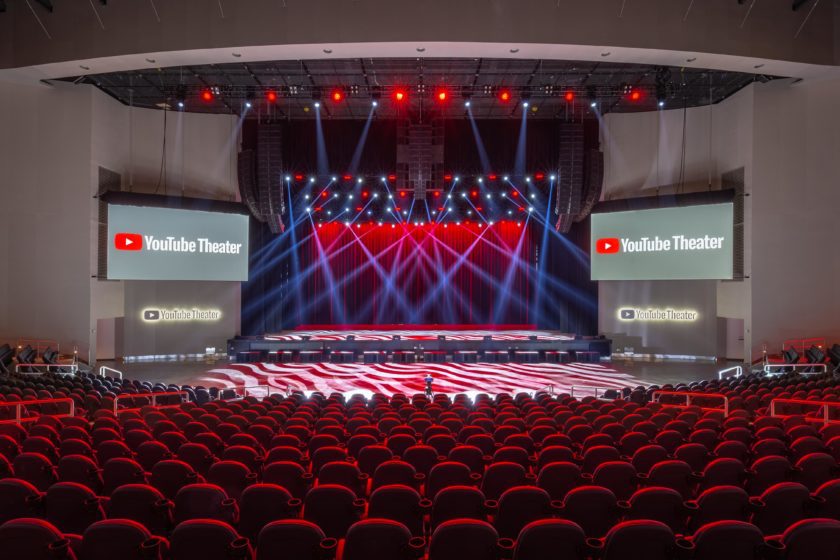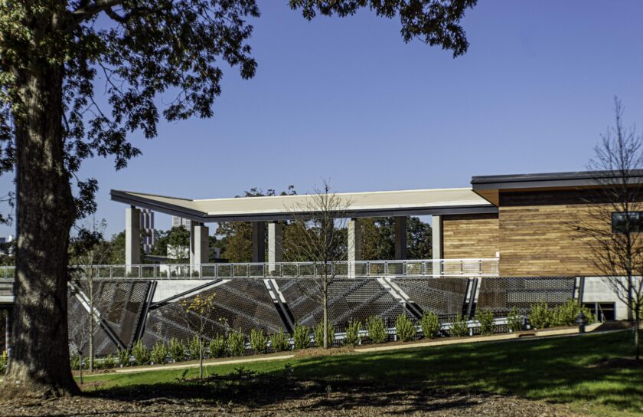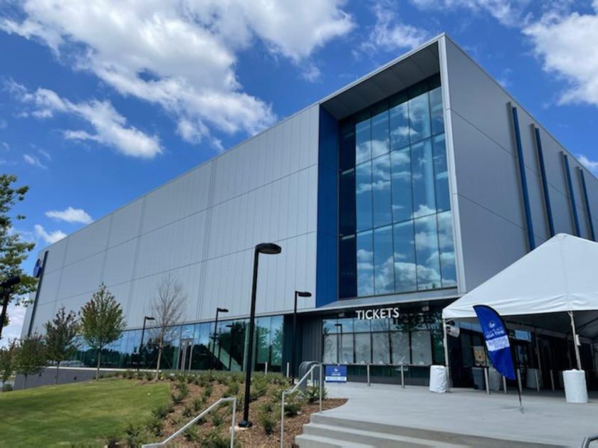Projects
Museum gets a modern makeover
Denver, CO, USA
Denver Art Museum
Salas O’Brien services proved critical when the Denver Art Museum launched a $150-million makeover of its north side campus. The museum wanted to share stories in a more compelling way, leveraging multimedia displays interspersed with quiet reflection spaces across eight floors of renovation. By adding the 50,000-square-foot, three-story Sie Welcome Center, the museum created a restaurant, café and event hall. Within the welcome center, the 10,000-square-foot Sturm Grand Pavilion features a stunning, elliptical, fluted glass wall—the first structural glass wall façade of this scale in North America to support itself without the need for intermediate framing.
The facility was originally designed in the 1970s by Italian architect Gio Ponti, featuring a modernist design with unique angles. The multi-level renovation, new main entrance, new welcome center, and spacious galleries with rooftop views honored and elevated Ponti’s original vision. Our acousticians worked closely with the design team to analyze the unique geometry and help guide acoustic design suitable to the multipurpose space.
2019
$150 million
210,000 square feet
Fentress Architects, Machado Silvetti
