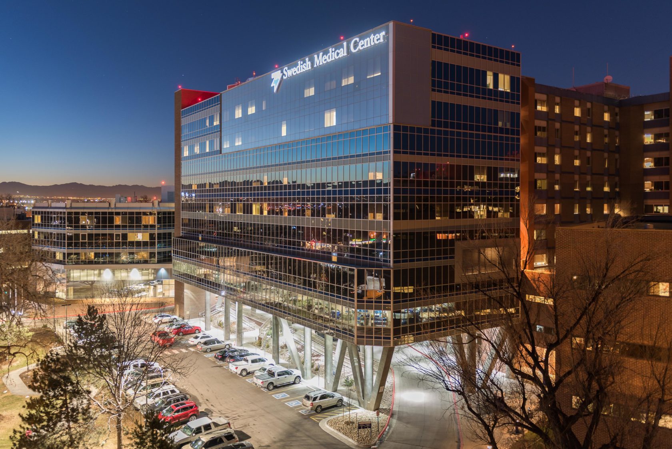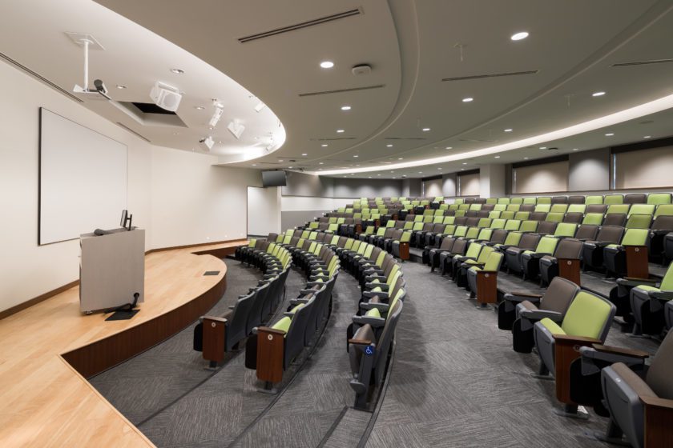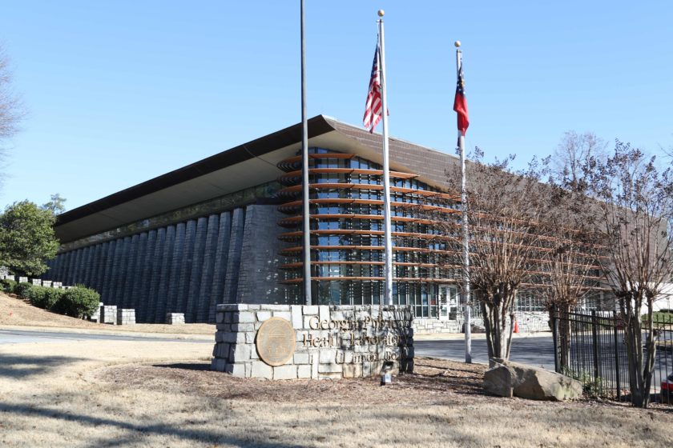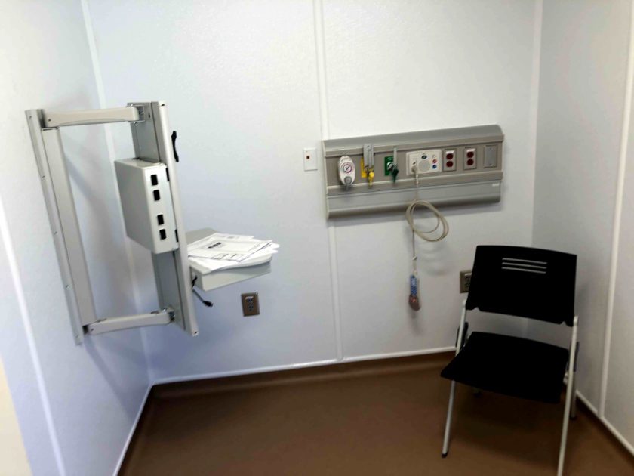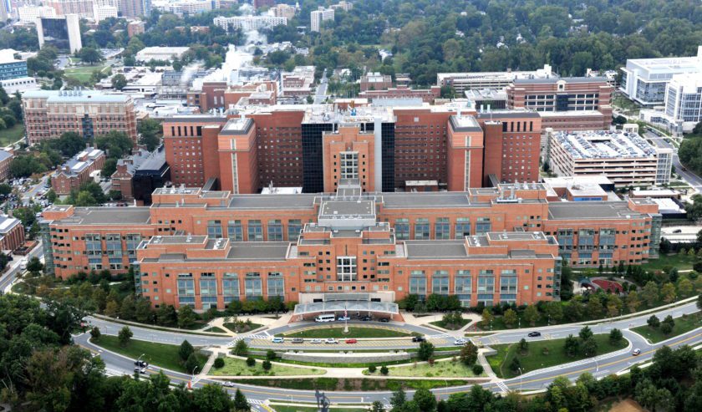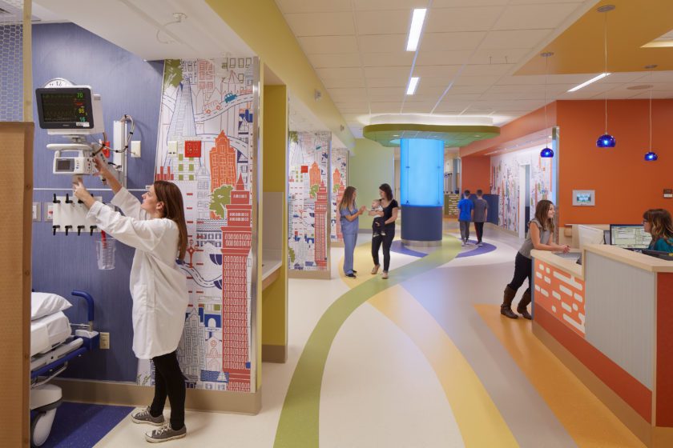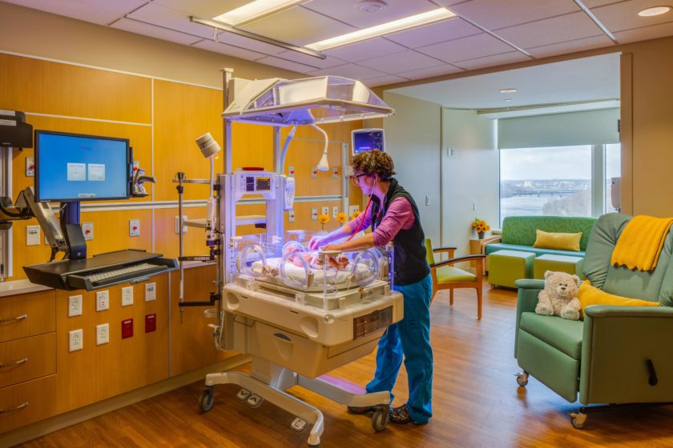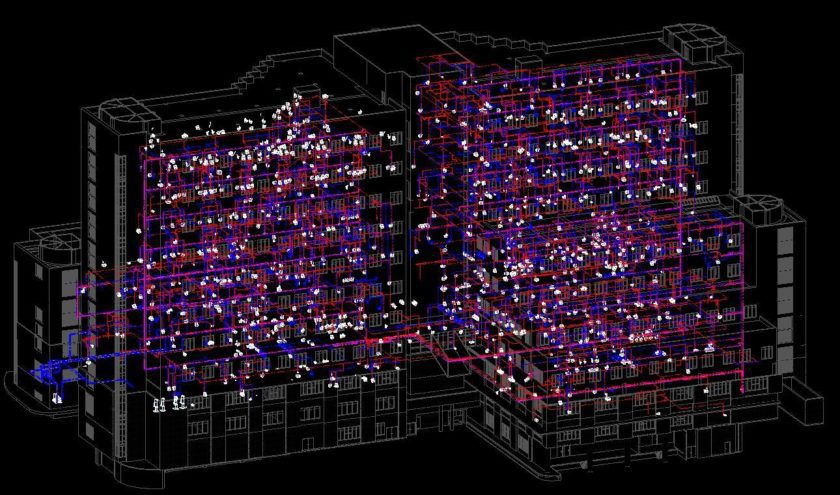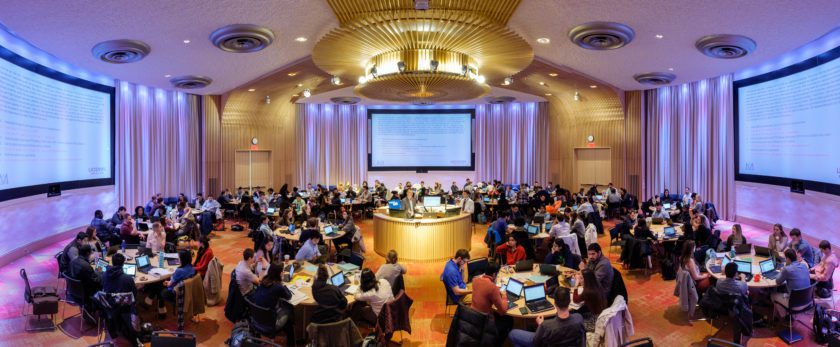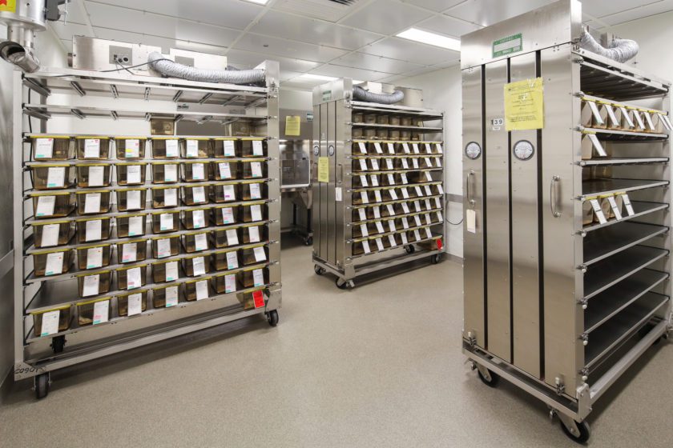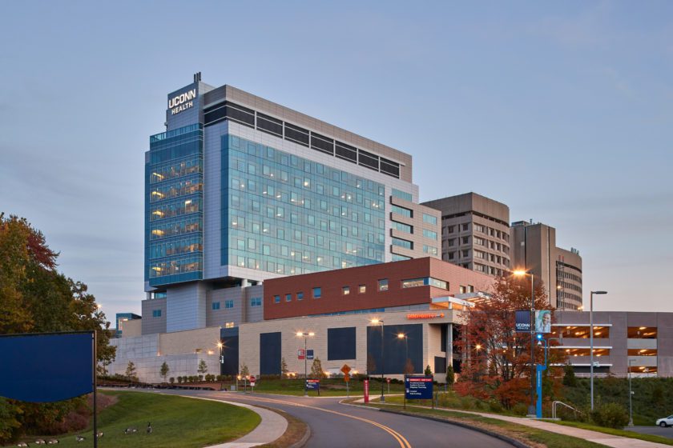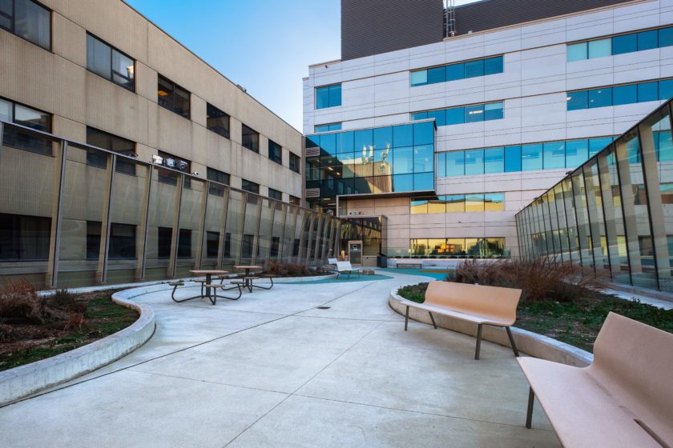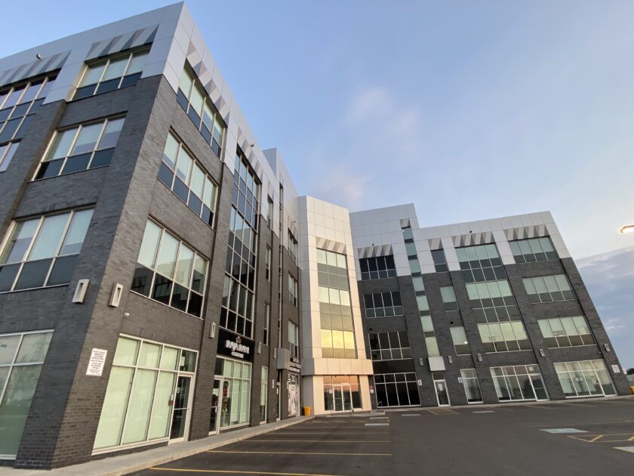Projects
Providing ongoing guidance and support to an acute care hospital
Englewood, CO, USA
Acute Care Hospital Ongoing Services
Salas O’Brien’s work with Swedish Medical Center began in 2013, providing master planning services for building systems infrastructure to prioritize patient care, ease of use, constructability in an active hospital, and future maintenance within the 100-year-old facility. Planning efforts included troubleshooting system operations and improving performance to reduce energy use intensity. We performed assessments of aging, isolated power systems, collaborating with medical staff to ensure the new power distribution in the operating rooms would meet their needs while minimizing disruption.
Salas O’Brien has supported the hospital’s expansion to meet the needs of its growing community. We’ve served as the prime consultant and the construction manager on projects including cardiovascular OR upgrades, a boiler plant replacement with set-based design anticipating two future towers, updated MRI, PET/CT, CT, cath lab, interventional radiology, and X-ray procedure rooms. We have also performed pressurization and humidity assessments for trauma and operating rooms and renovations of operating rooms 4 and 6 to incorporate Stryker integration upgrades.
Ongoing
900,000 square feet
$50K to $19 million
