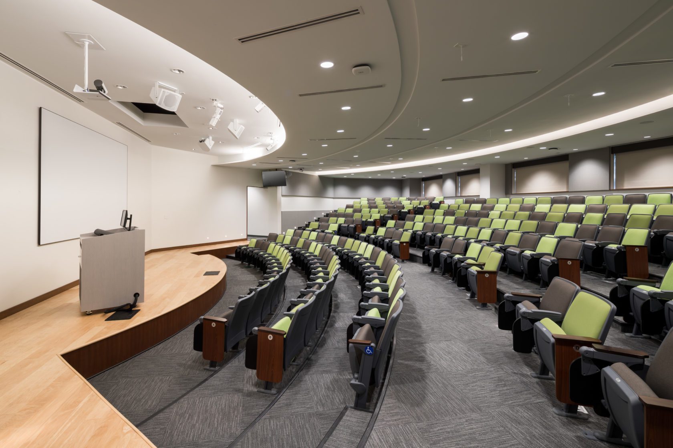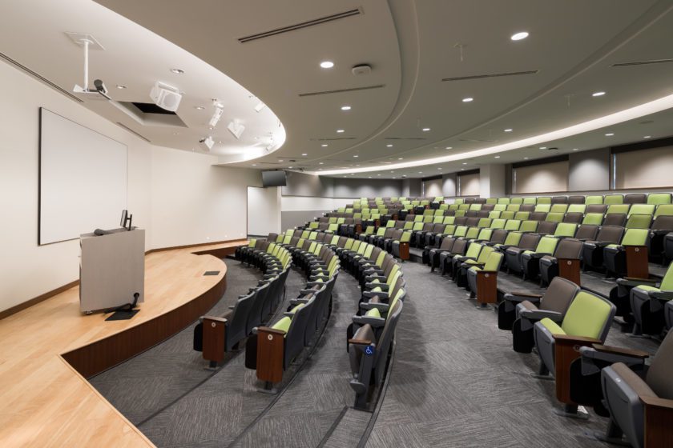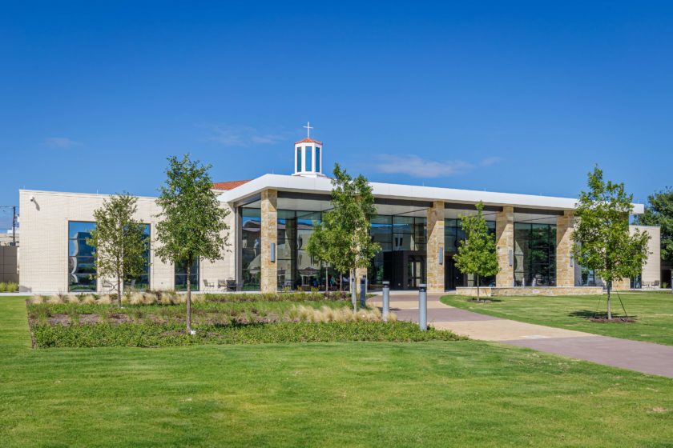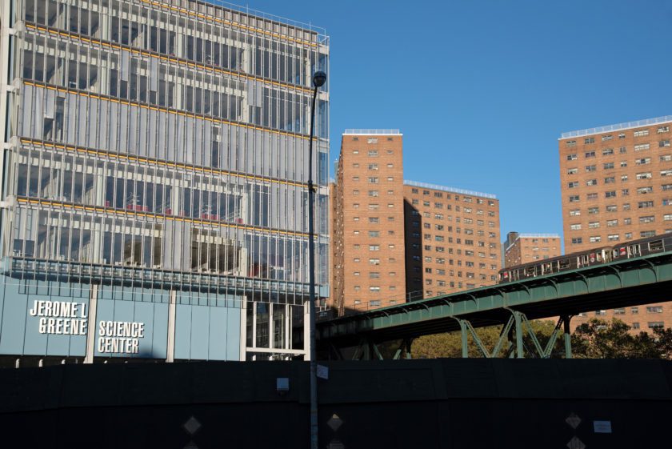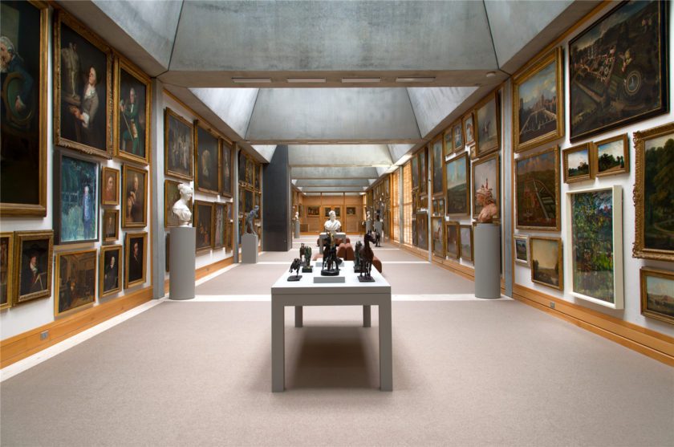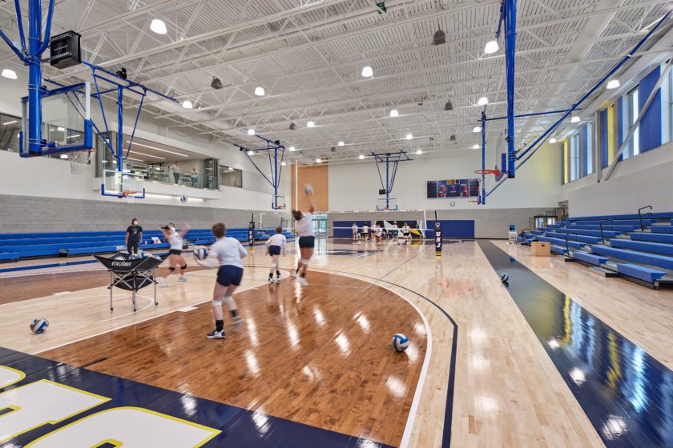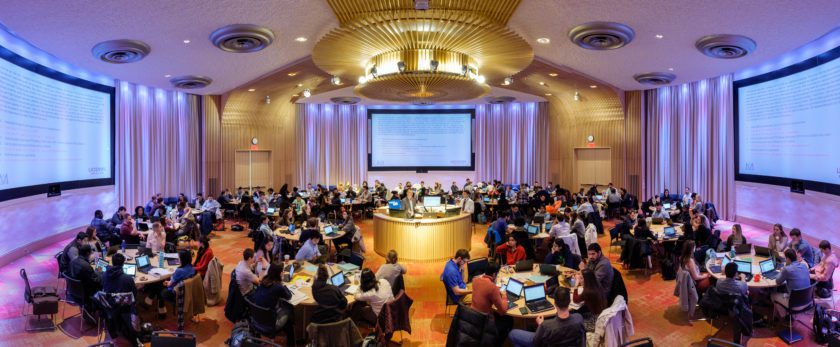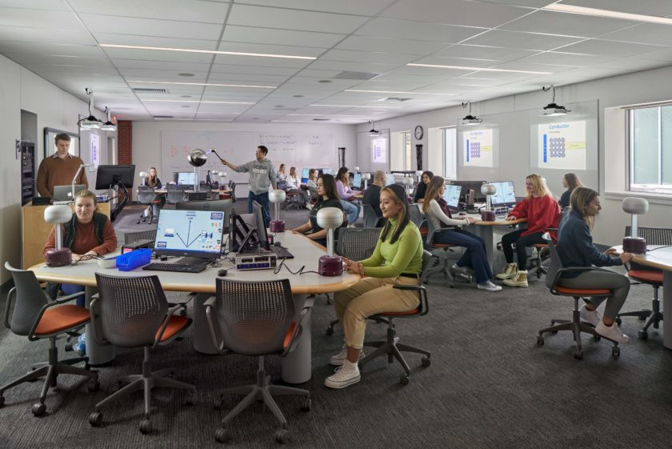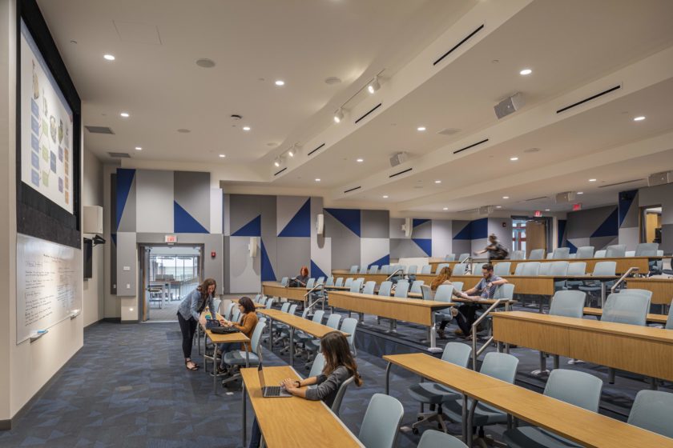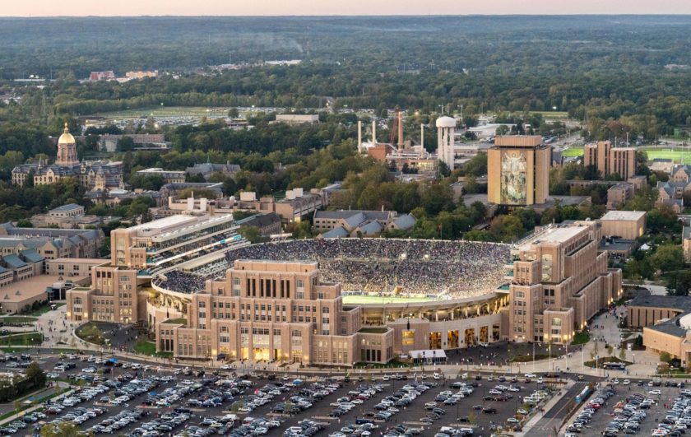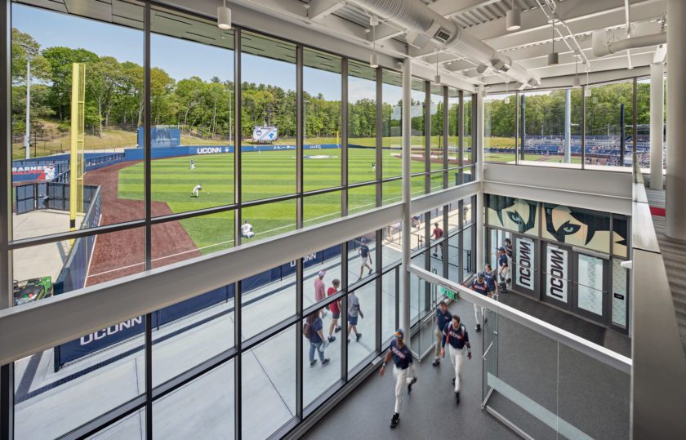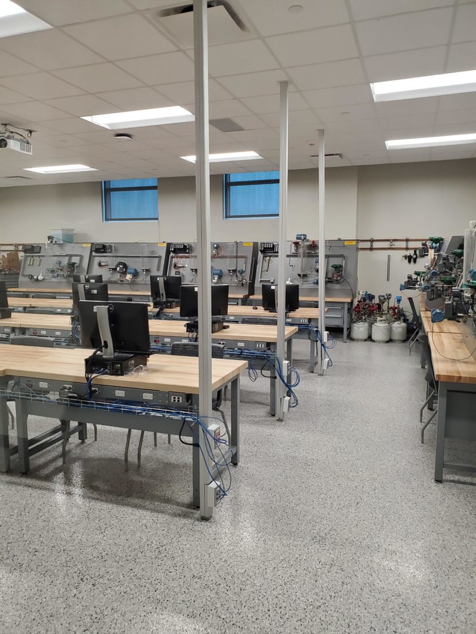Projects
Office building transformed into dynamic spaces for learning
Dallas, TX, USA
Louise Herrington School of Nursing
Baylor University transformed a four-story office building near downtown Dallas into classrooms and student service spaces to foster dynamic group interaction.
The project includes a 250-seat auditorium and two 112-seat active learning classrooms along with additional large and medium classrooms and conference rooms.
We designed networked AV systems for the active classrooms where each input and output is connected to the classroom network to allow sharing of content from teacher to student, student to teacher, and student to student. We designed all of the teaching spaces to conform to Baylor standards to ensure ease of operation and maintenance for the staff. Our work included design for acoustics, audio and video.
2018
100,000 square feet
$14 million
The Beck Group, Vaughn Construction
