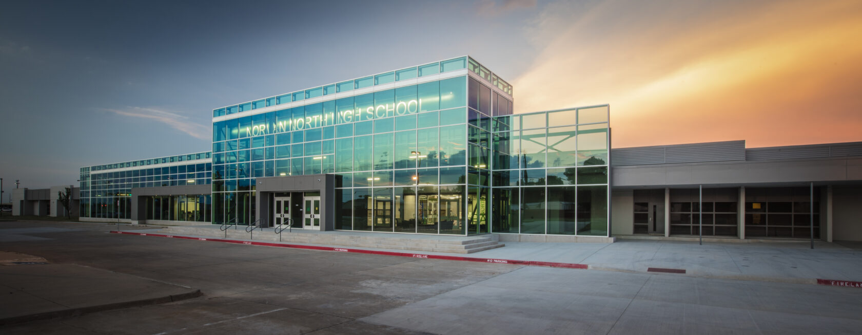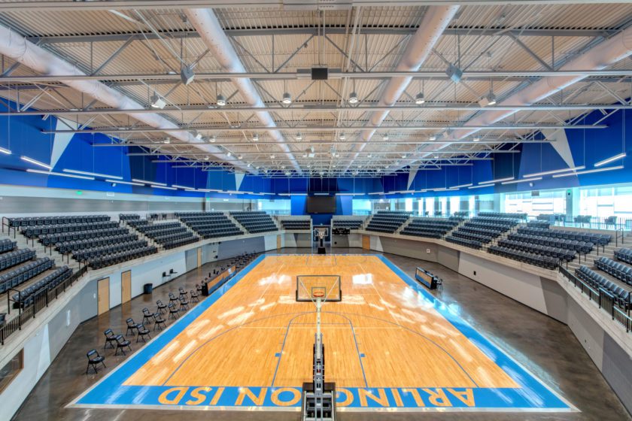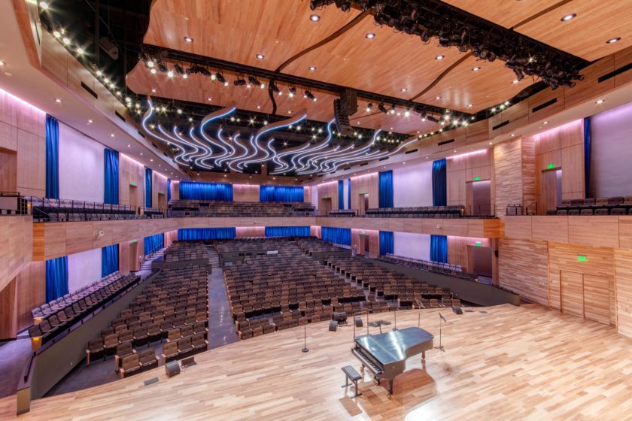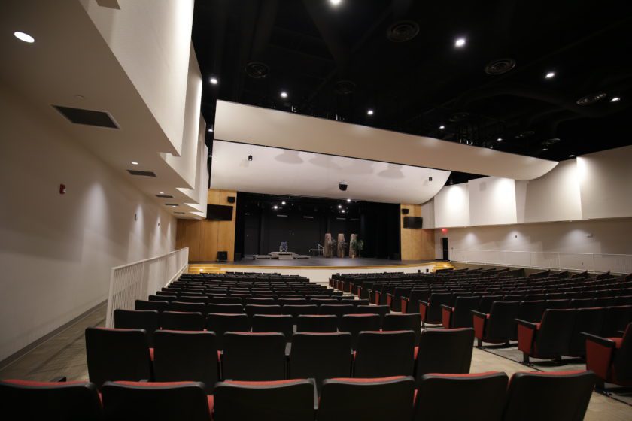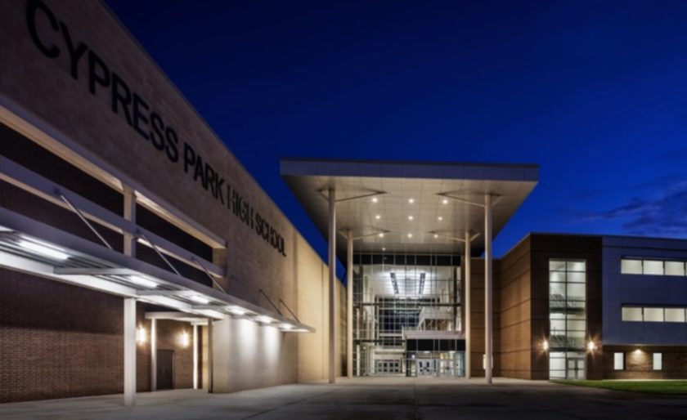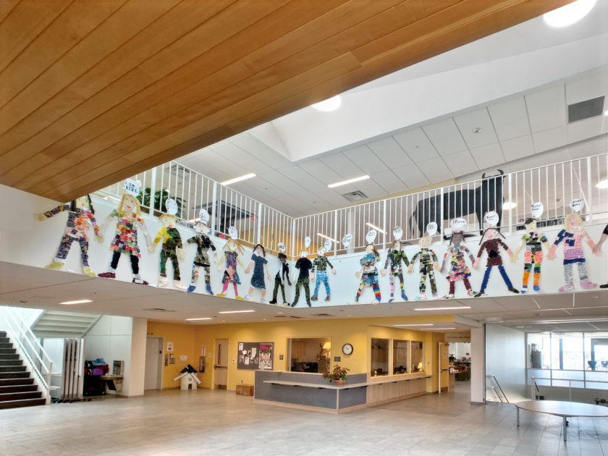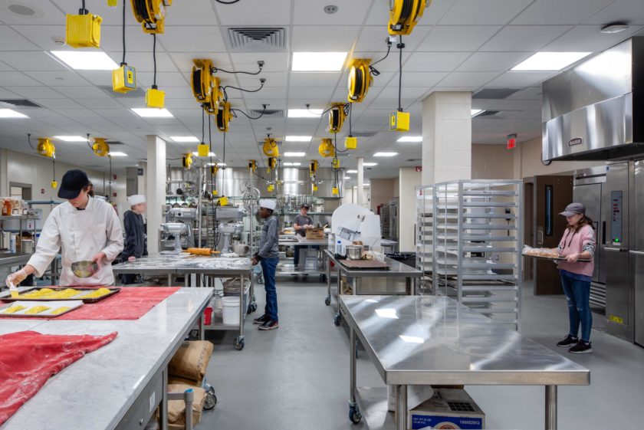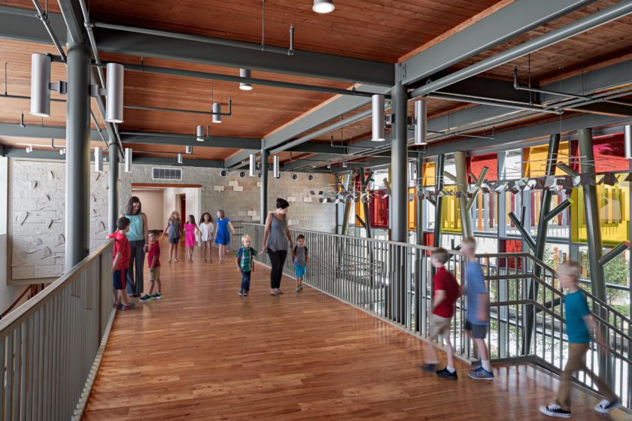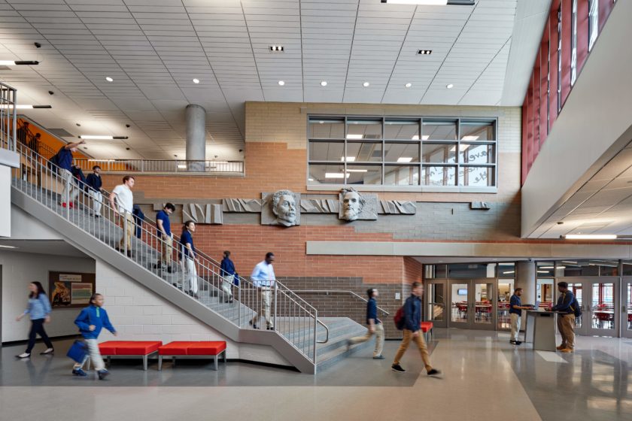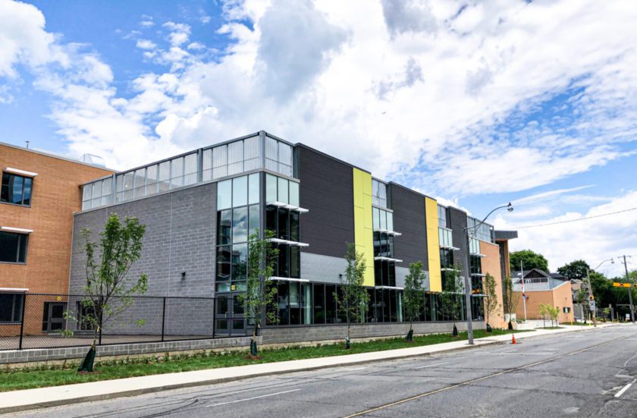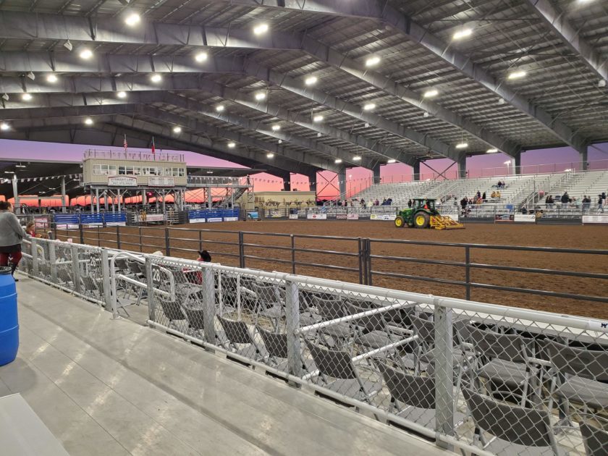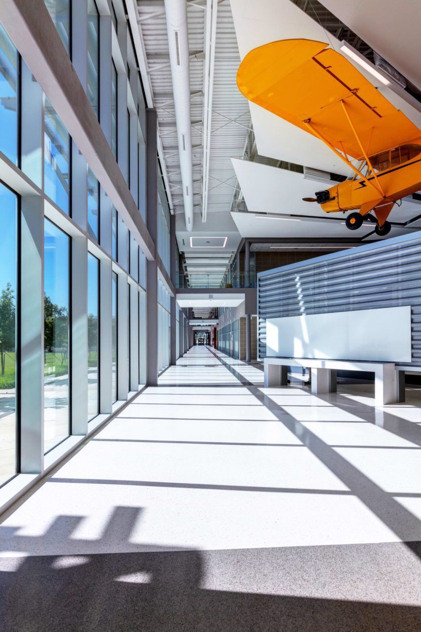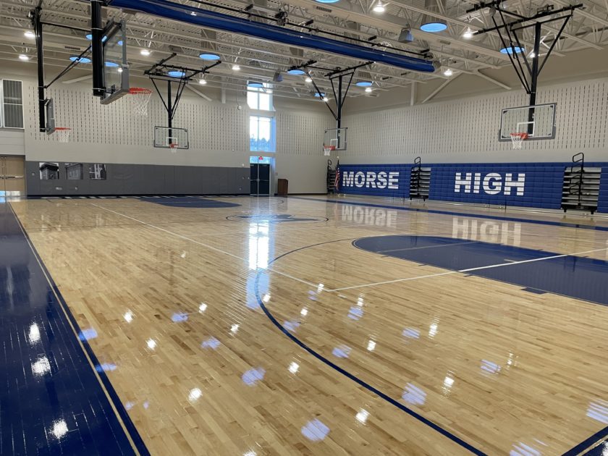Projects
Seemless collaborative spaces for students and instructors
Norman, OK, USA
College & Career Center
The Norman North High School College & Career Center expands educational opportunities for its students and faculty, preparing students for the college experience by exposing them to modern technology and instruction theory. Increased student engagement drove the need for additional dedicated infrastructure. The facility emphasizes community collaboration and project-based learning, offering students a “living room,” providing an inclusive learning environment.
Salas O’Brien provided engineering design services for a new two-story space, providing a seamless transition of learning spaces that are mindful of how students, faculty, and the community interact. We designed the facility’s energy-efficient features, such as LED lighting and plumbing fixtures, the variable refrigerant flow (VRF) HVAC system, coupled with dedicated outdoor air systems (DOAS) and high-volume and low-speed (HVLS) fans, provide individual space temperature control along with high-efficiency performance.
2017
$19 million
40,583 square feet
Architects in Partnerships
