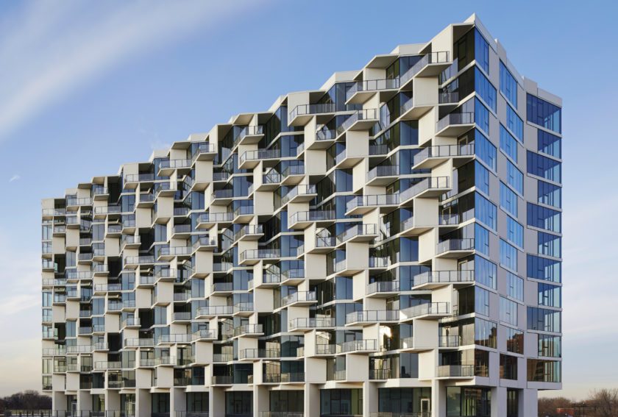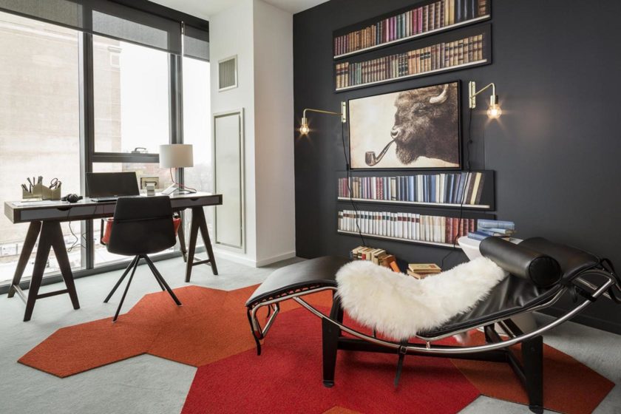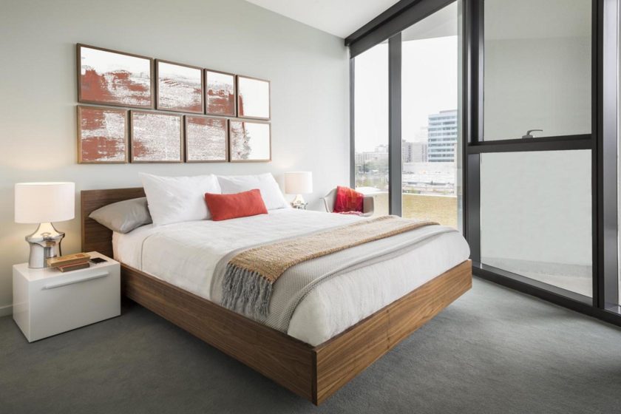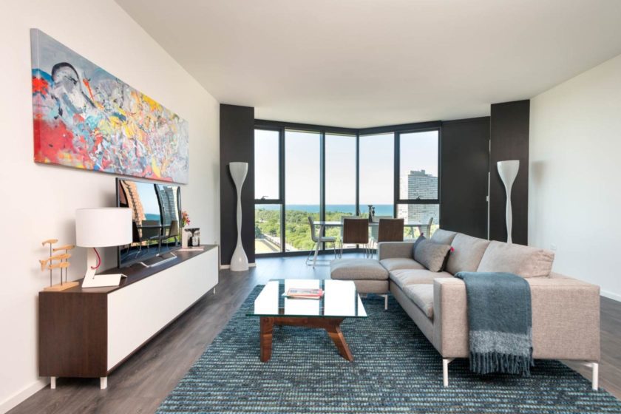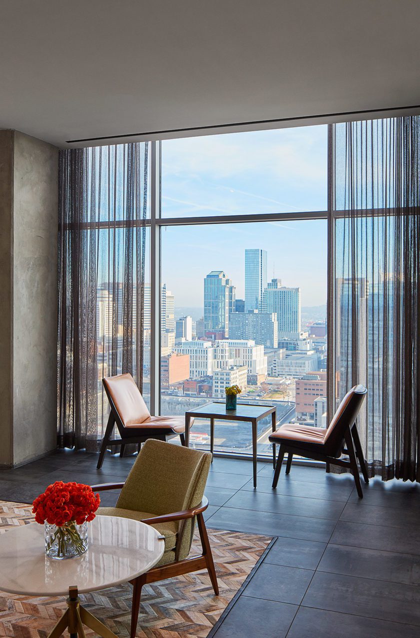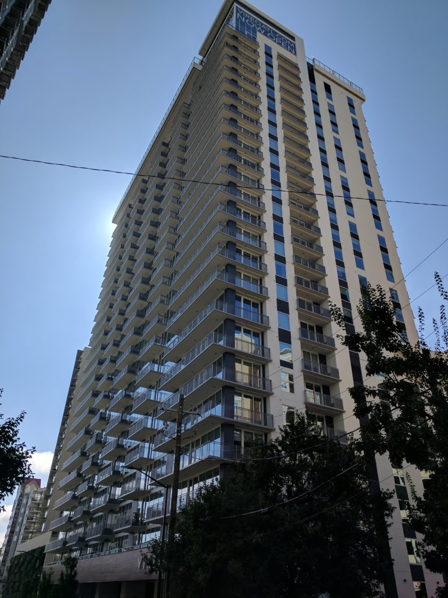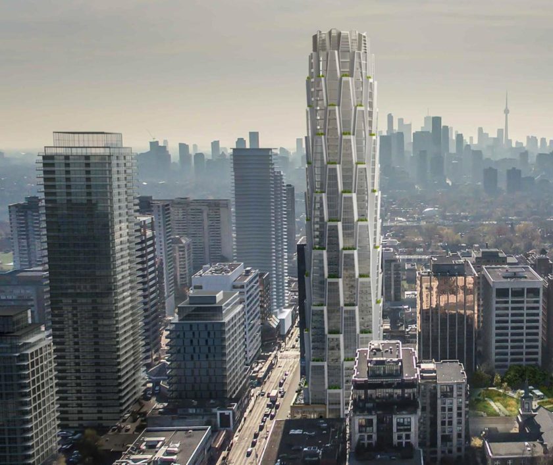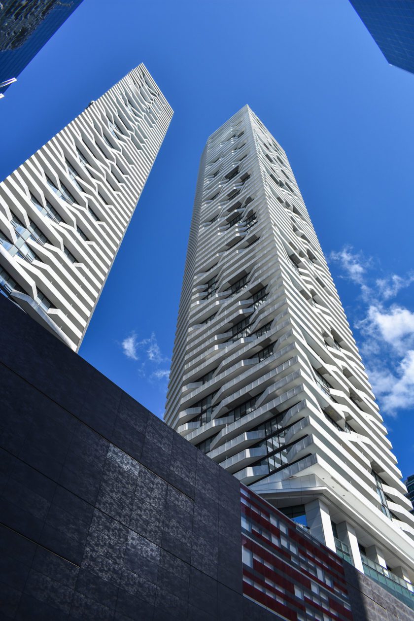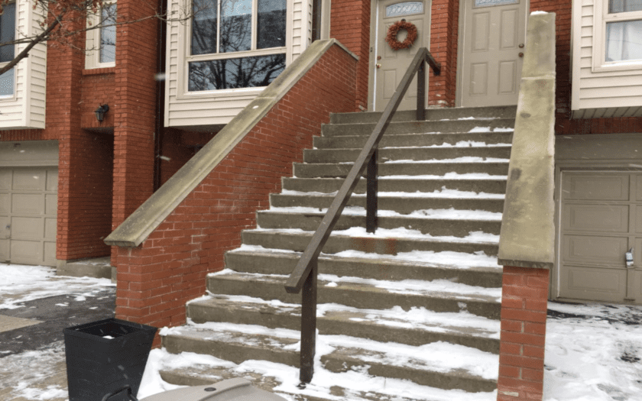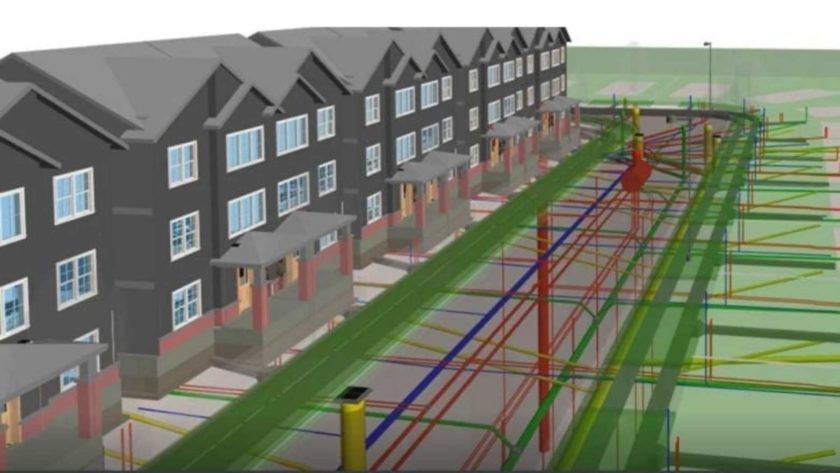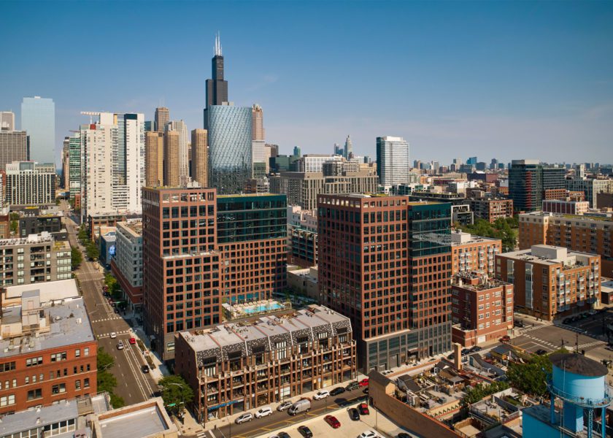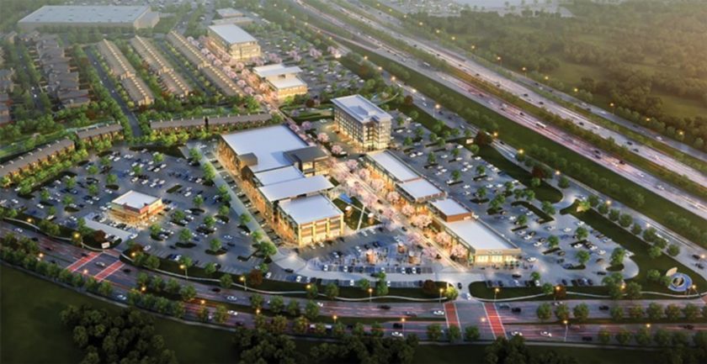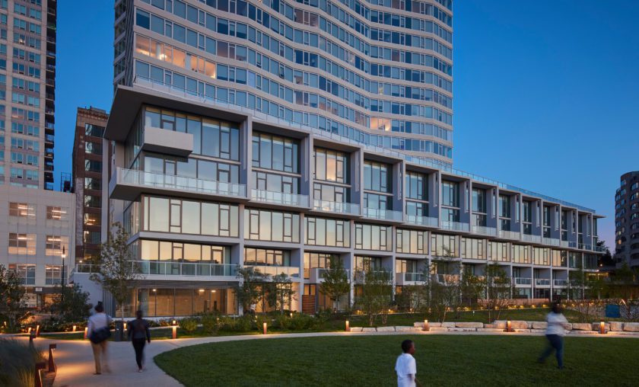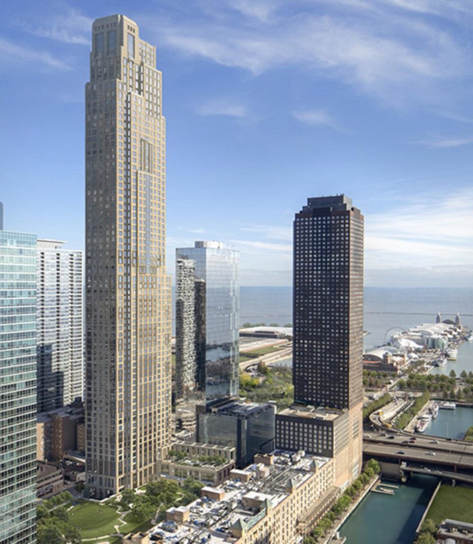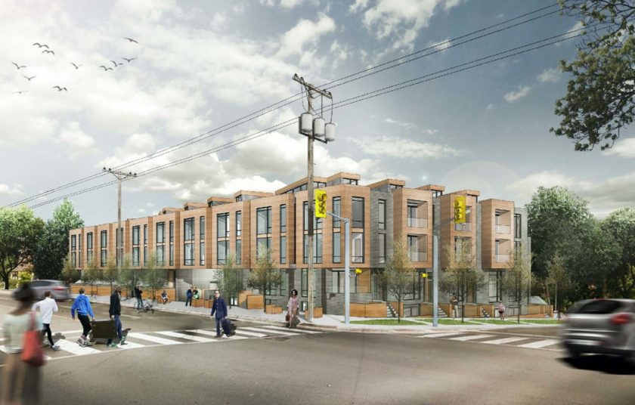Projects
Sustainable residential design landmark in Hyde Park
Chicago, IL, USA
City Hyde Park
Salas O’Brien provided mechanical, electrical, plumbing, fire protection, and low voltage technology design for this 15-story mixed-use facility and residential development. Our team took special consideration to route systems in a manner that preserves the design’s distinctive aesthetic intent. Aligned with our client’s LEED Silver Certification goals the design’s sustainable features include outdoor gardens and a 7,700-square-foot green roof.
Community amenities include fitness areas and two floors of retail arcades that feature high-profile tenants like Whole Foods, Marshalls, and Regus. The residential component includes 180 residences with 36 units reserved for affordable housing. In addition, the structure’s layout has two underground levels of parking.
2016
500,000 square feet
Studio Gang Architects
BD+C Certified
