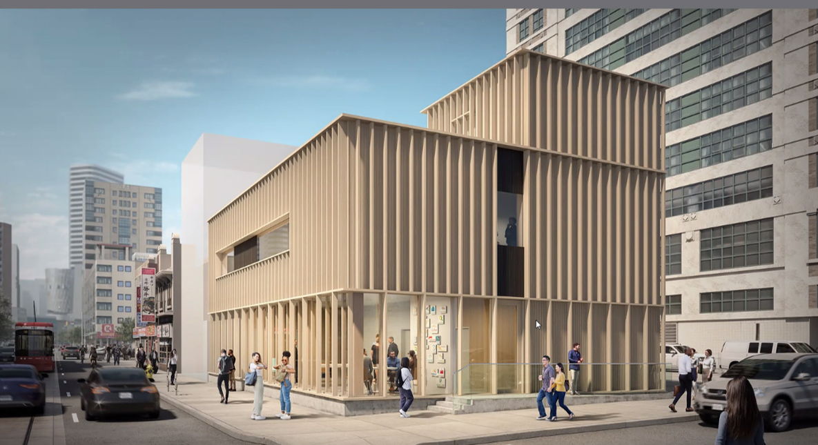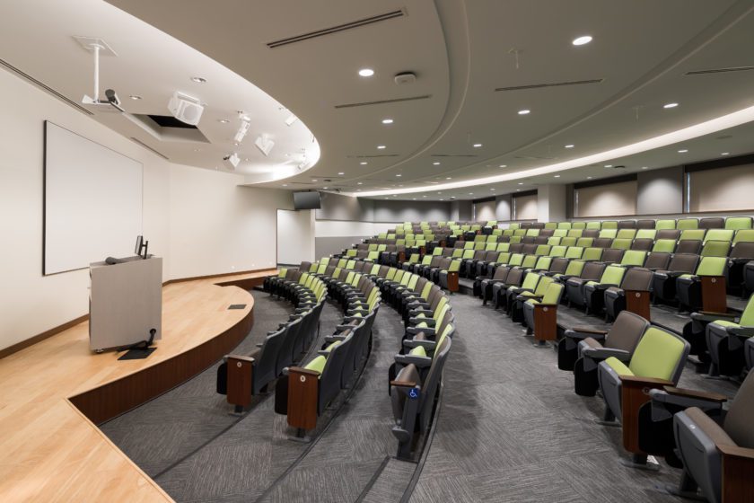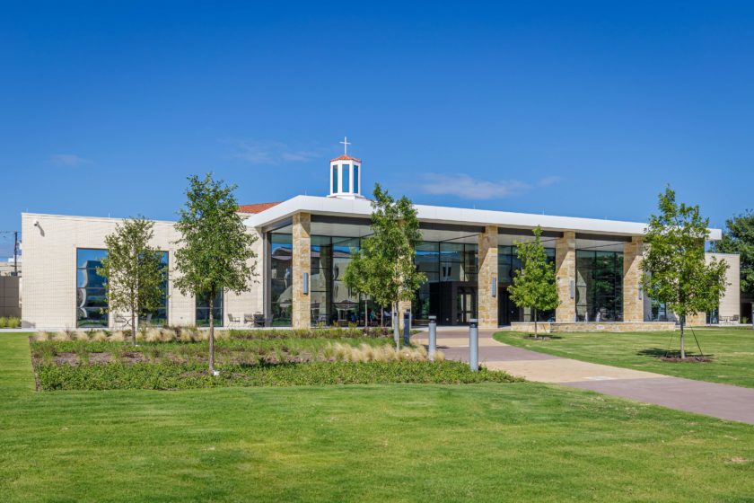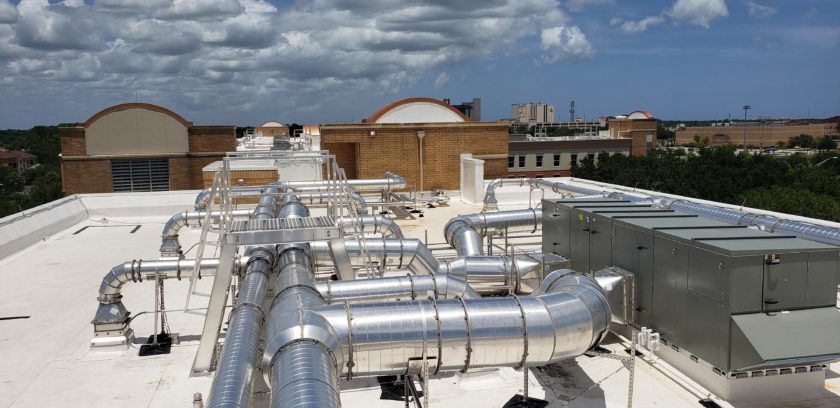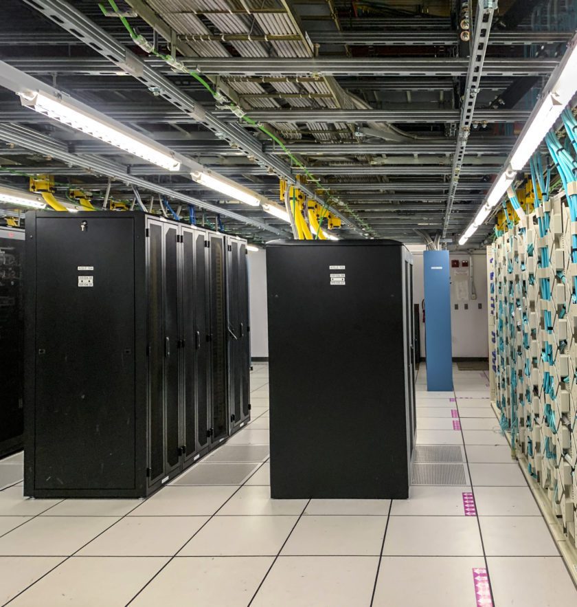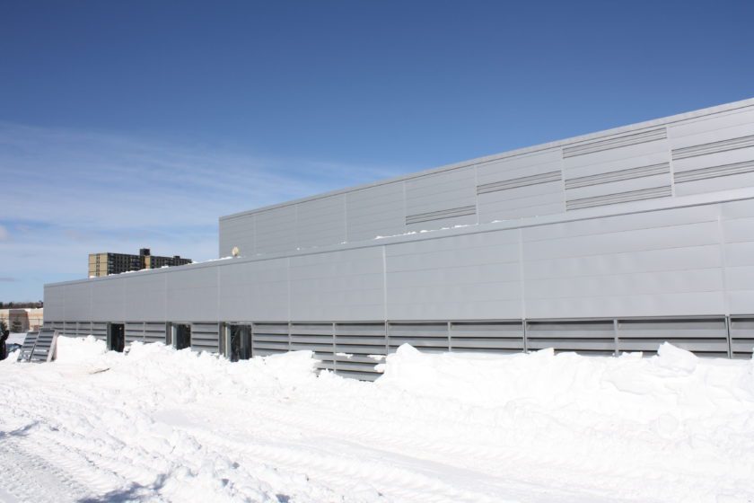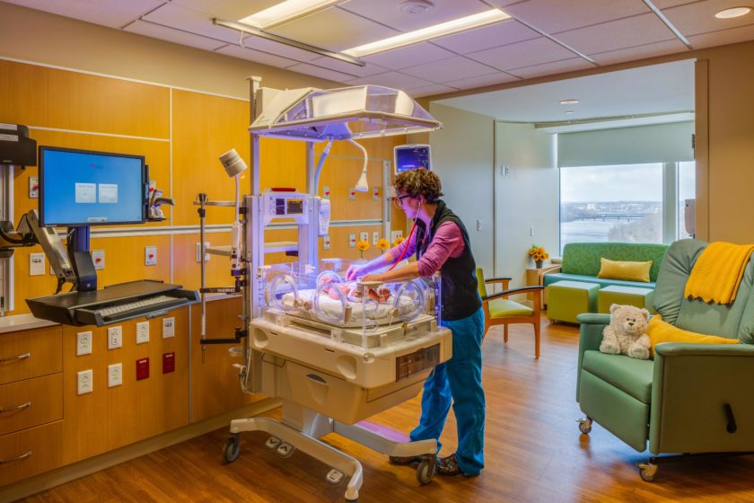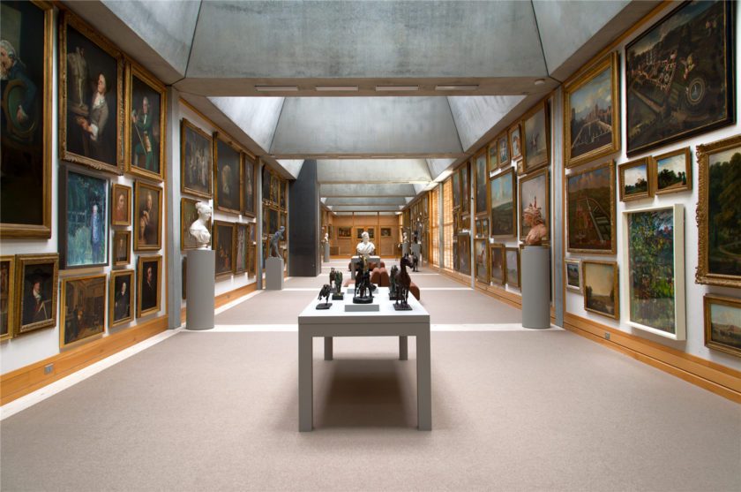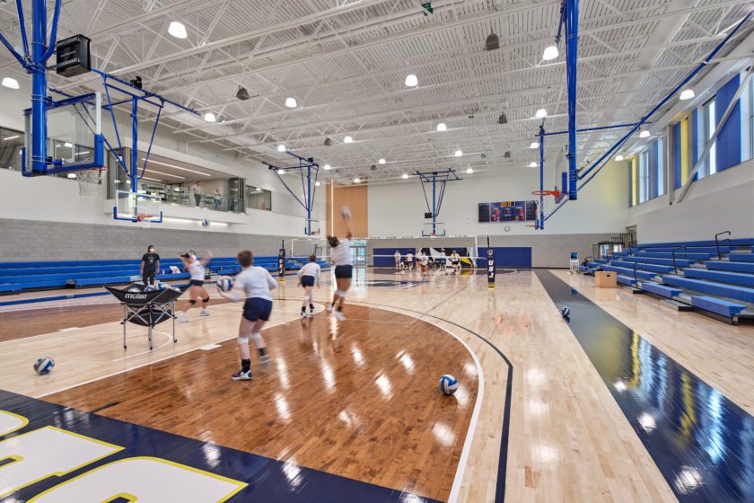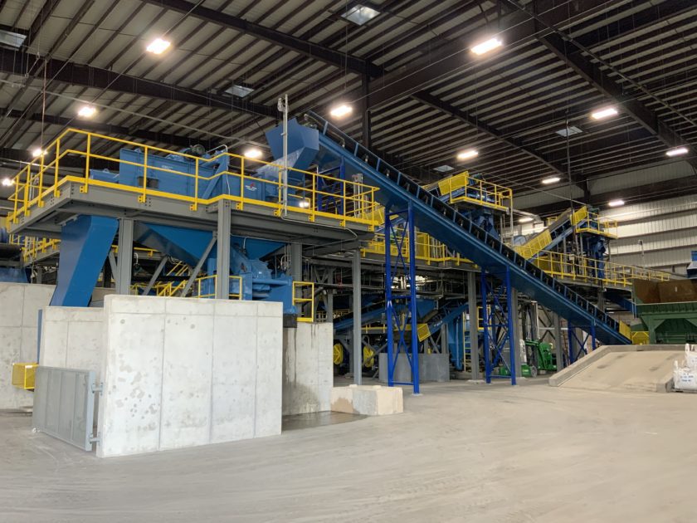Projects
Structural design for the world’s first fully digitally integrated building
TORONTO, ON, CANADA
Smart Campus Integration and Testing Hub (SCITHub)
Salas O’Brien collaborated with WZMH Architects to provide structural design for a groundbreaking digital facility known as the Smart Campus Integration and Testing Hub (SCITHub). This visionary building features a three-story mass timber envelope. It is the world’s first fully digitally enabled structure, integrating all building systems and services, including heating, cooling, ventilation, lighting, the building envelope, security, IT, and communications.
In collaboration with our innovative consulting partners, our structural team developed an Intelligent Structural Panel (ISP) floor—an industry-first design that integrates structural steel plates with services seamlessly routed within the floor’s construction.
This state-of-the-art facility will serve as a model for sustainable construction, highlighting cutting-edge technologies that will help mitigate the effects of climate change.
Ongoing
$6 million
3,200 square feet
WZMH Architects
Quasar Consulting Group
Walters Steel
Element 5
