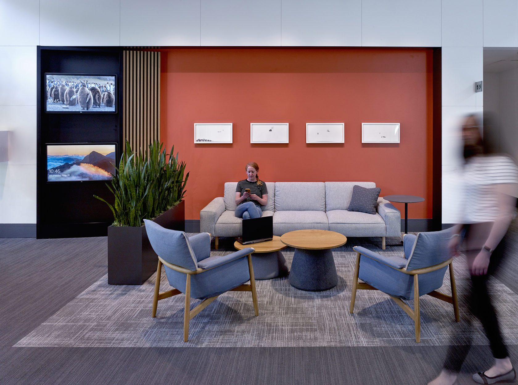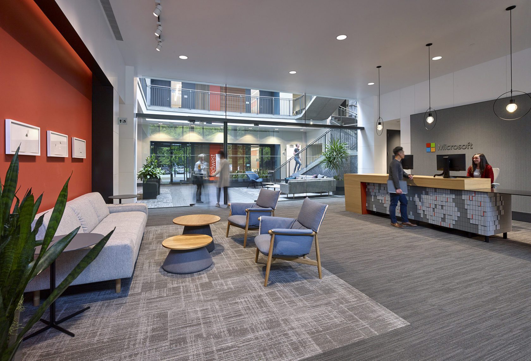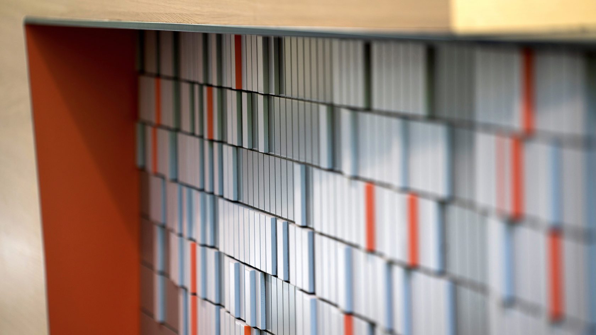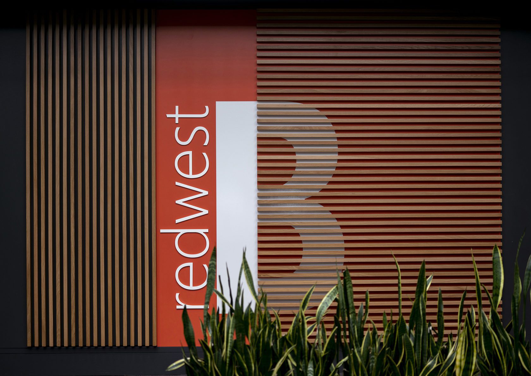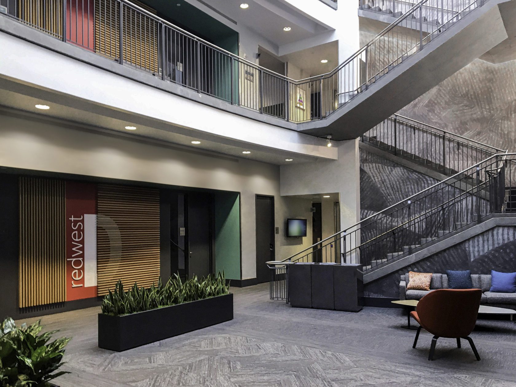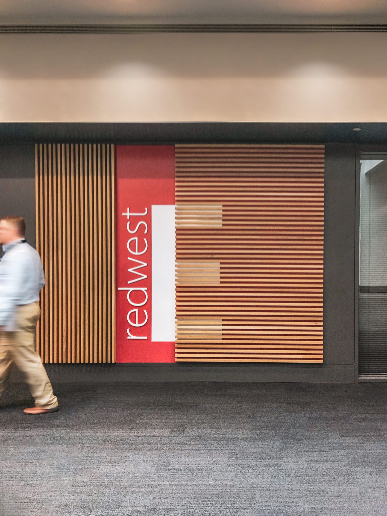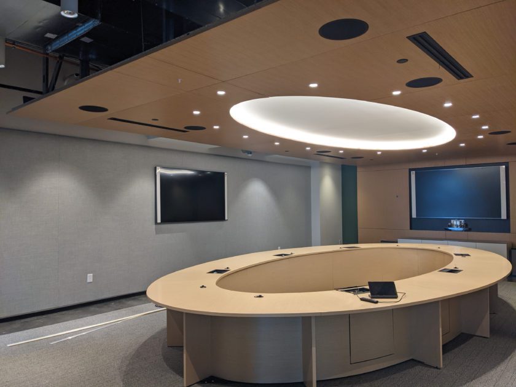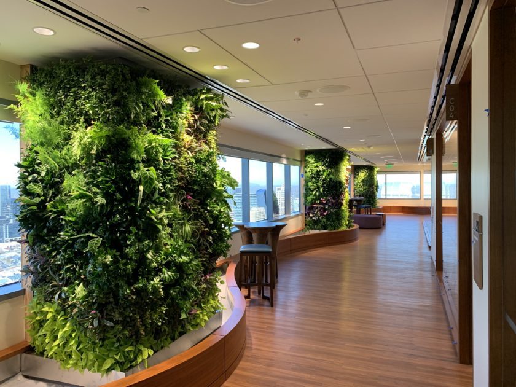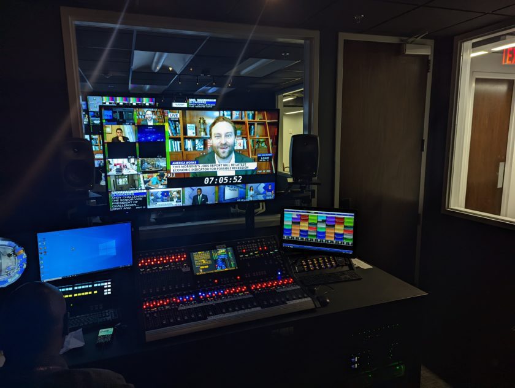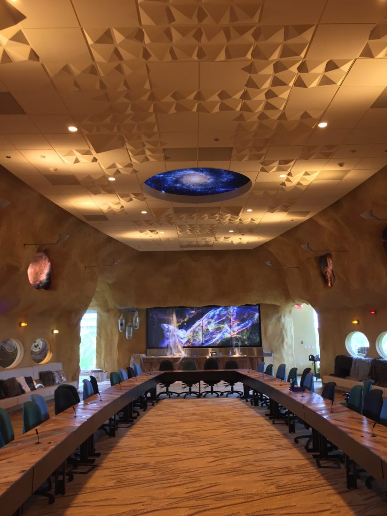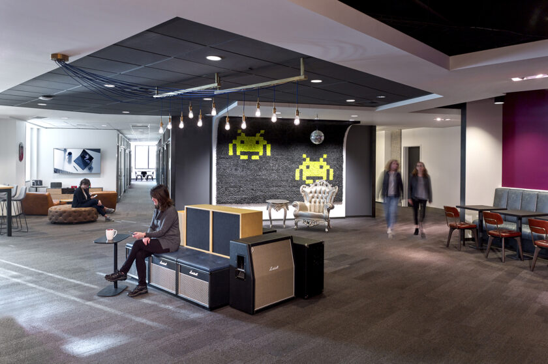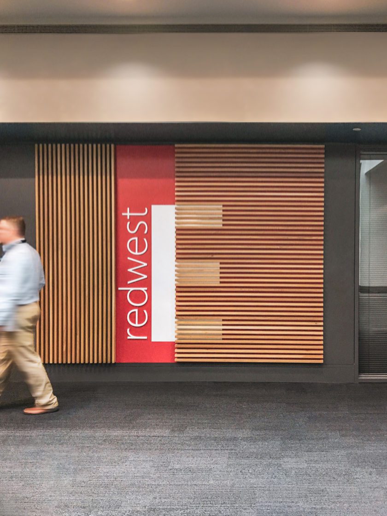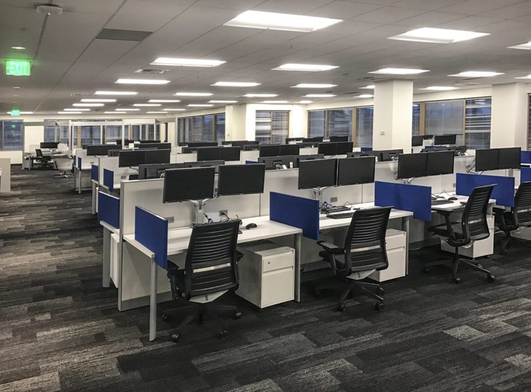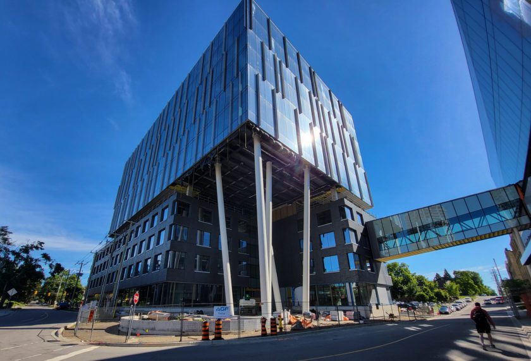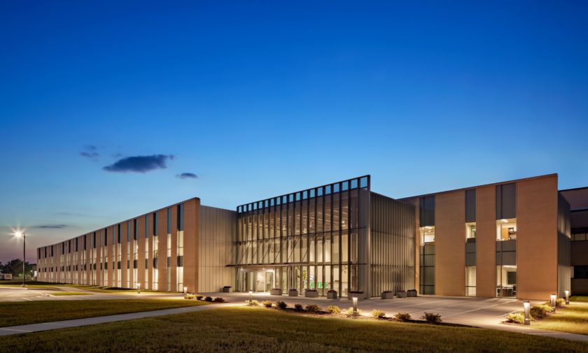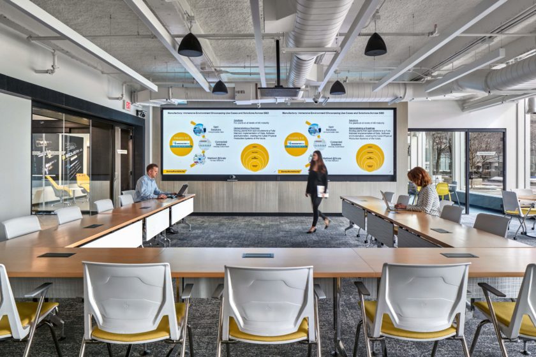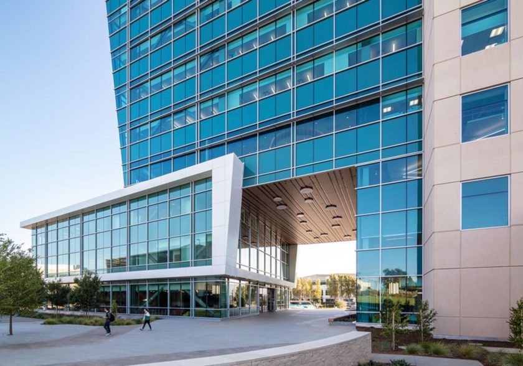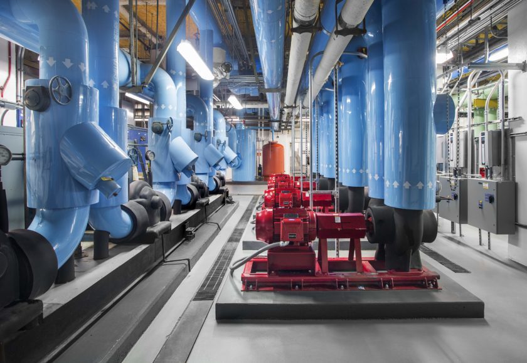Projects
Enhancing brand identity through campus redevelopment
Redmond, WA, USA
Microsoft Redwest Interior Renovation
Microsoft needed to relocate thousands of employees from demolished buildings, temporarily housing them in five existing buildings on its Redwest Campus. In preparation for the move, Salas O’Brien developed a dynamic design that captured the company’s brand identity while introducing natural light into gathering spaces.
Our design team crafted five individual color palettes for the buildings and implemented graphics in the three-story atriums to enhance verticality and natural light. Introducing greenery and lounge furniture helped activate and reduce the volume to a more human scale. In addition, we strategically used texture, color, carpet patterns, and writeable walls in hallways to improve wayfinding and collaboration.
An added feature at two of the five lobbies was a reception desk design with a pixelated aerial view of the Puget Sound region—connecting the campus with a sense of local place.
2020
700,830 square feet
Chris Eden – Eden Photography
