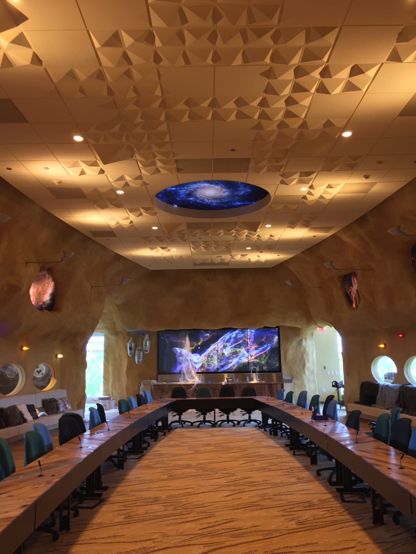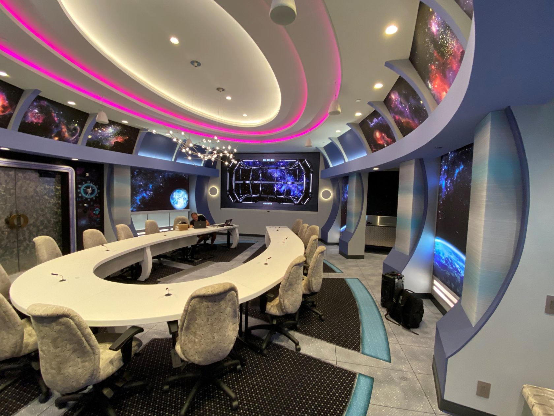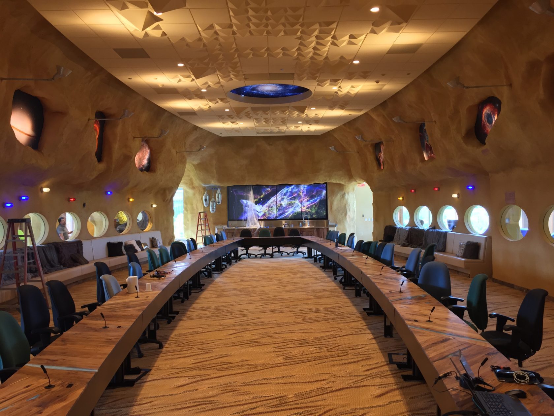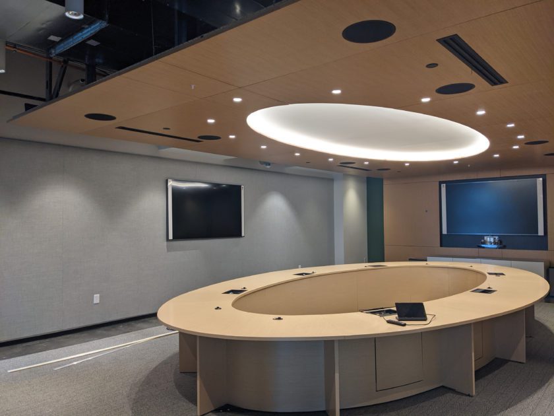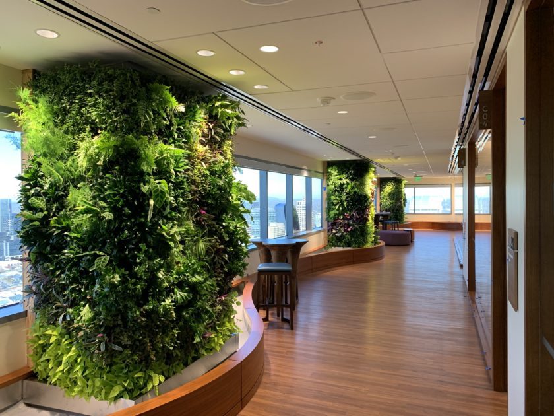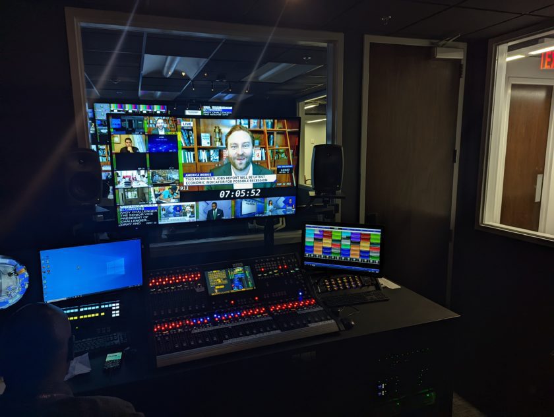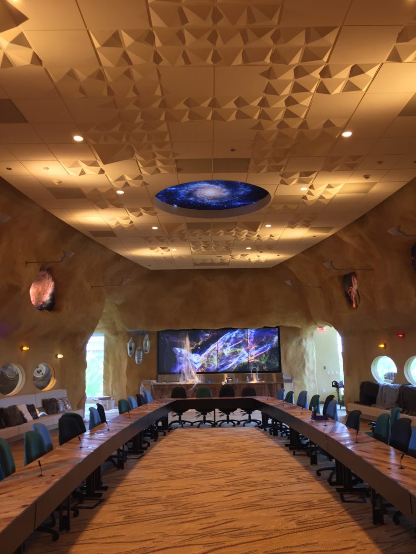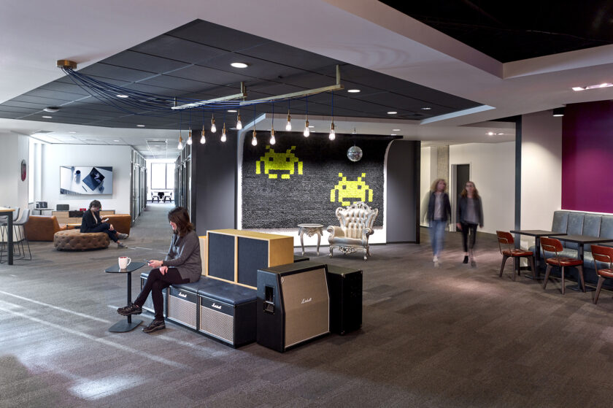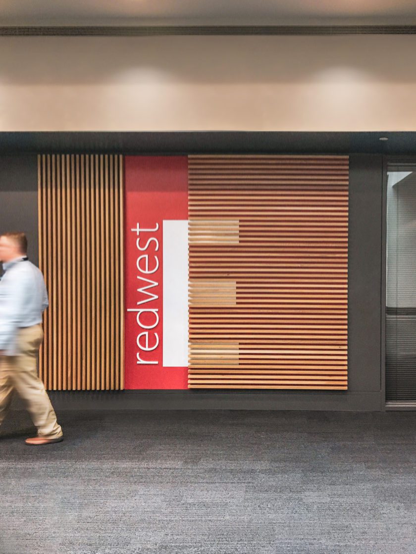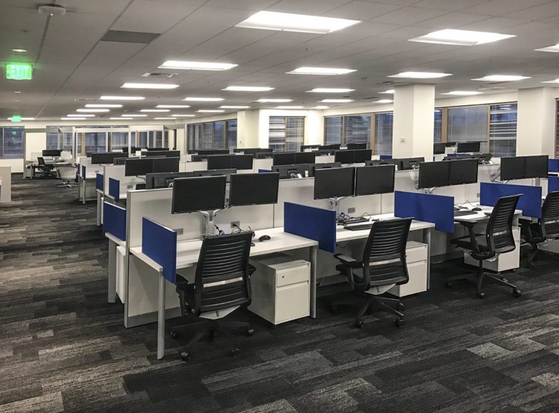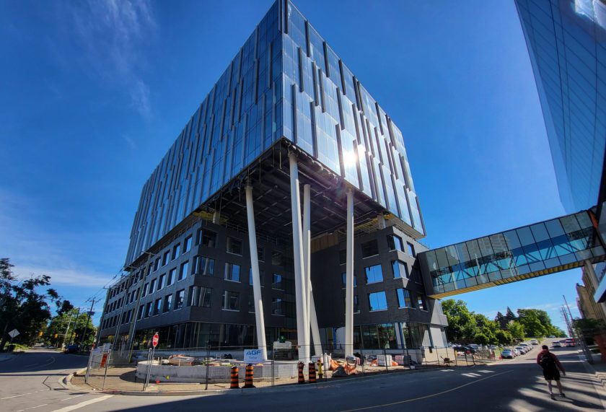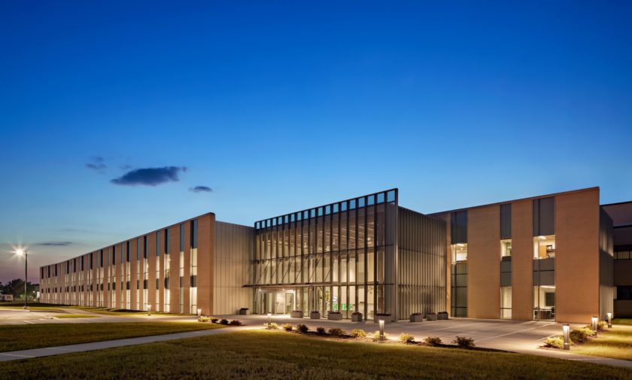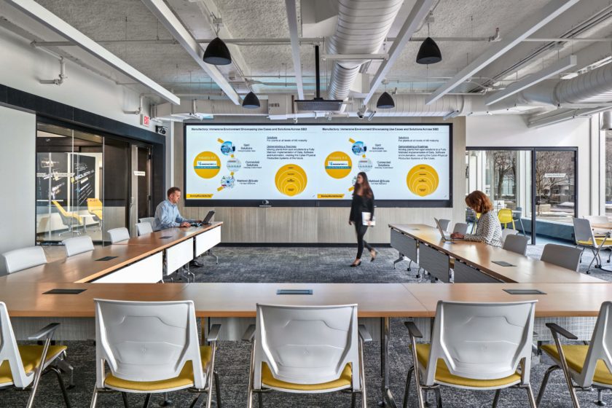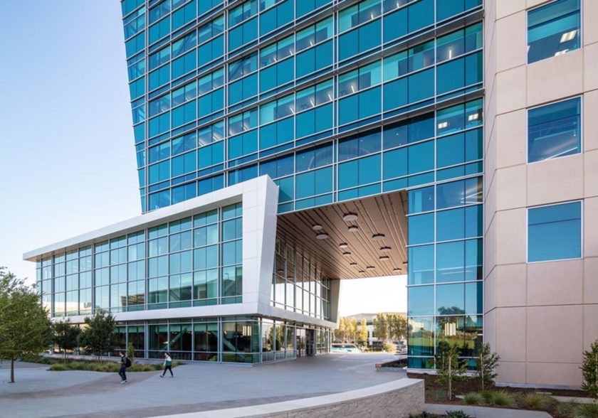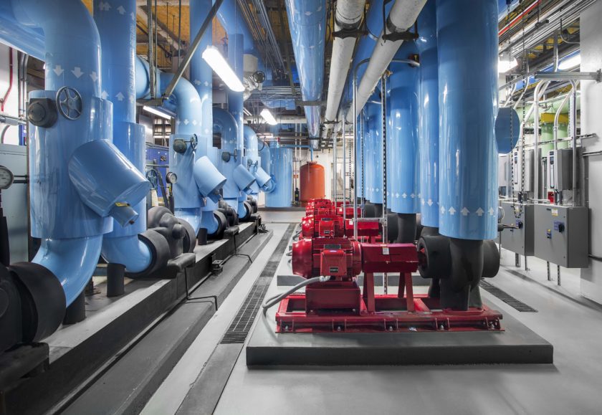Projects
Next generation conference spaces for innovative software company
Verona, WI, USA
Epic Systems Conference Rooms
Themed conference spaces are the norm at Epic, and our team has been working with them since 2012 to ensure their unique spaces have acoustic excellence. We work with their mechanical team to evaluate the existing paths and modify as needed to ensure low noise levels in these rooms. The acoustic design starts with the imagery provided by Epic. Our team suggests material options that include pre-manufactured solutions layered with custom elements. In the Cantina, the upper walls are an acoustic plaster dyed to the desired colors, then airbrushed lightly to provide the textured look of a cave. In the Galaxy, what appears to be columns and windows are stretched fabric creating the form with layered absorption and diffusive elements to break up the room’s oval shape and create an improved acoustic experience. From start to finish, the cost analysis and feasibility of construction are evaluated and modifications to materials or details are made collaboratively.
