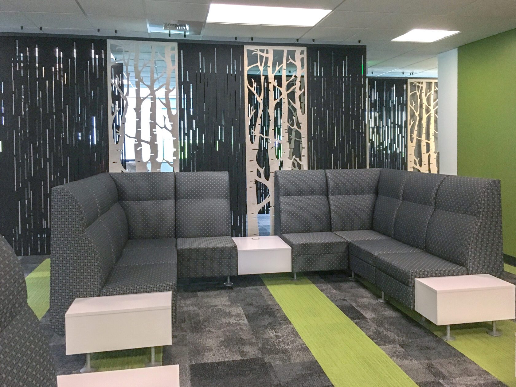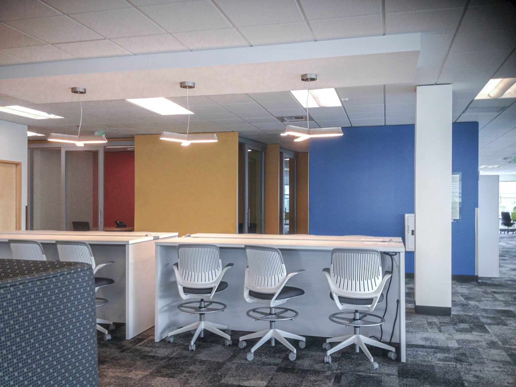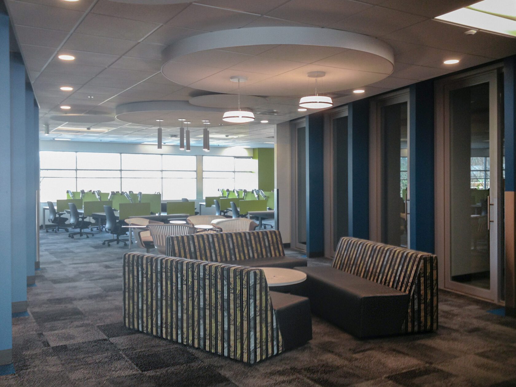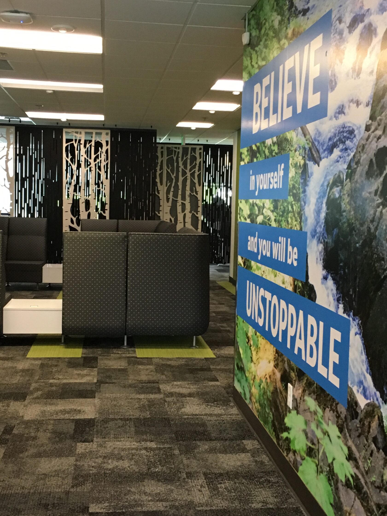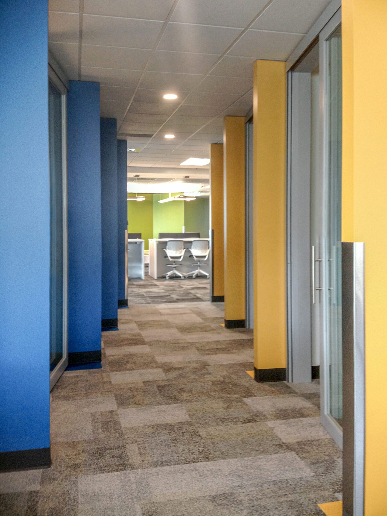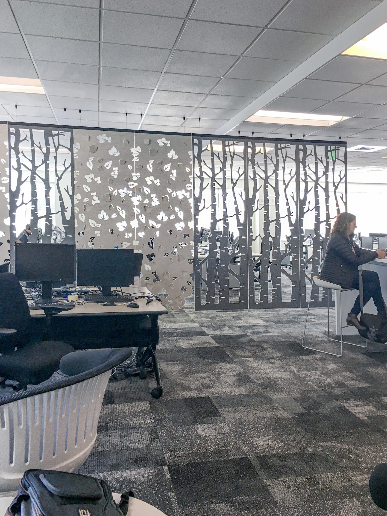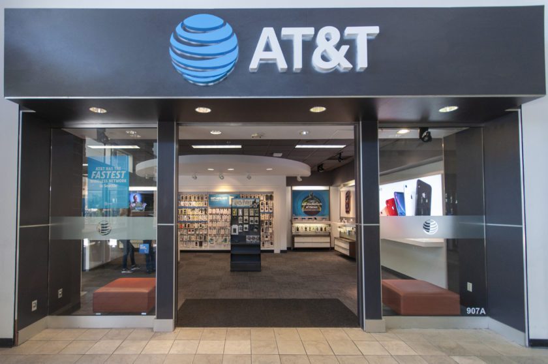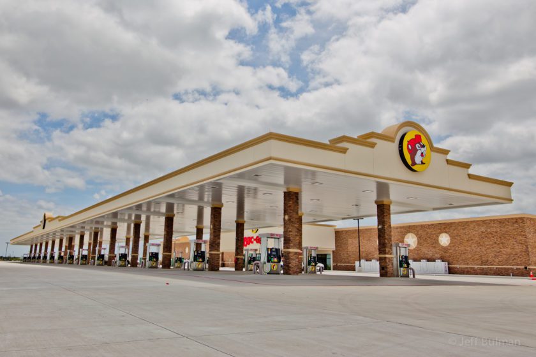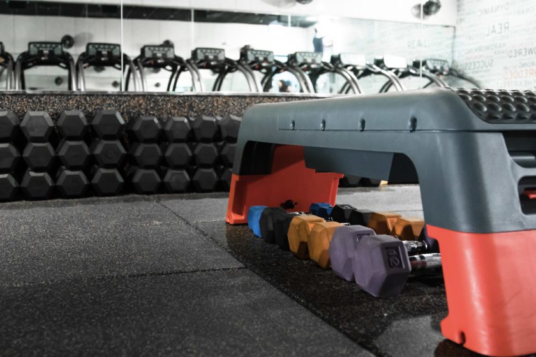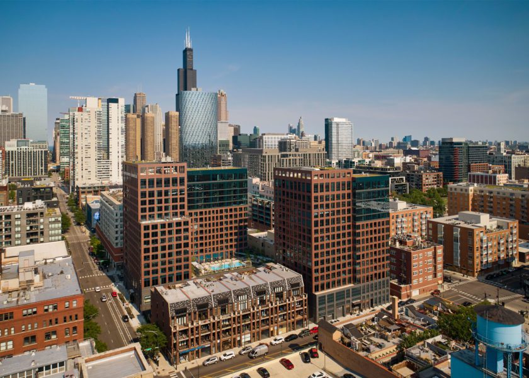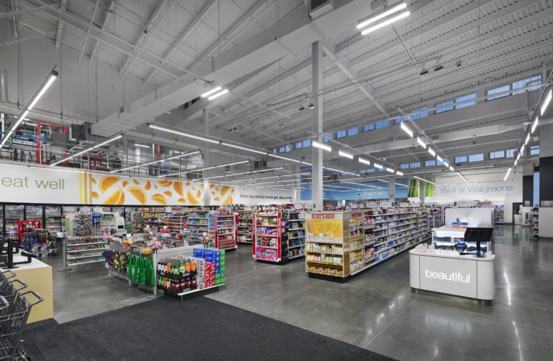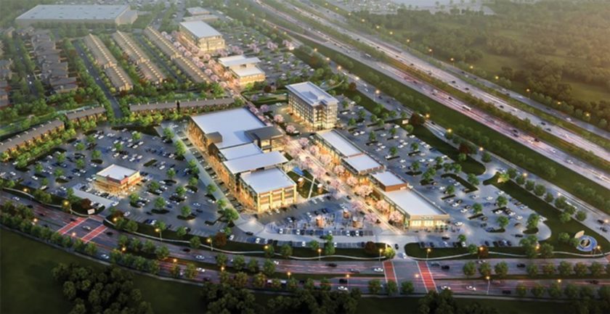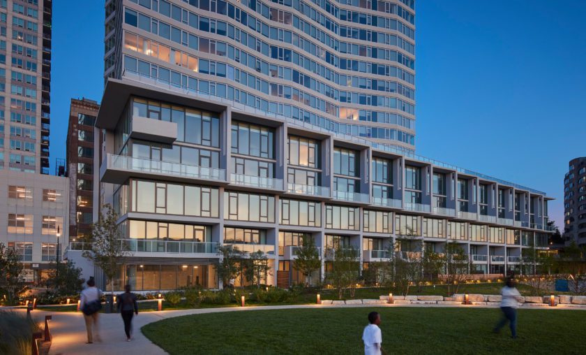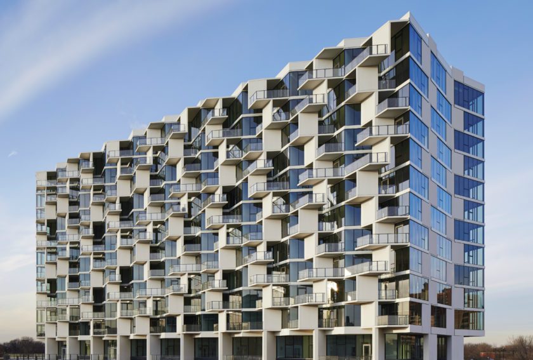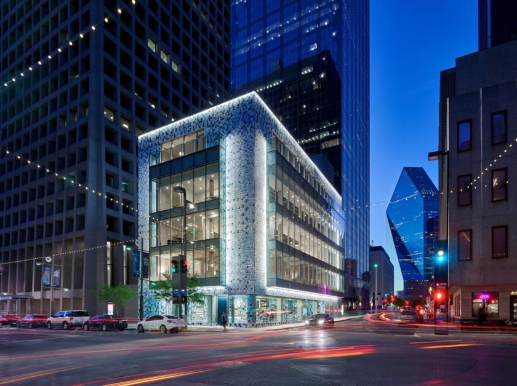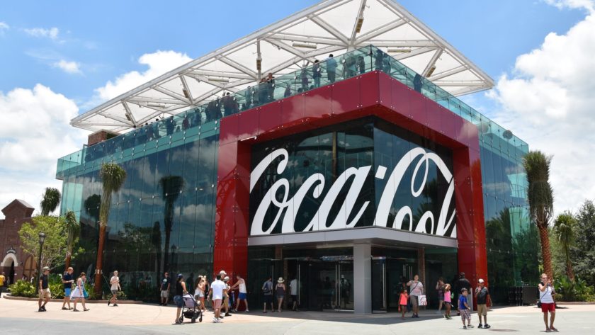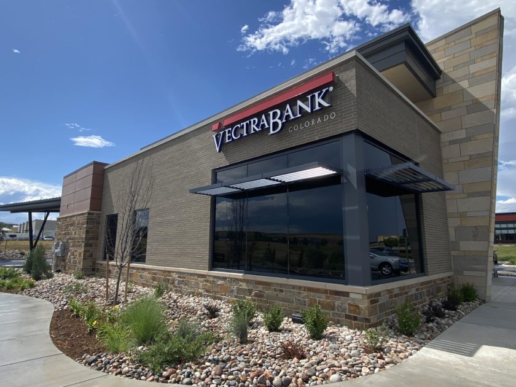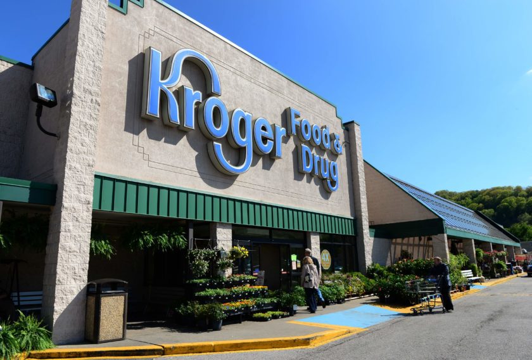Projects
Future flexibility in office design
Bothell, WA, USA
Bothell 7 & 8 Office Buildings
Bothell 7 and 8 are two three-story office buildings owned by our client, who envisioned a collaborative, organized, and open office space with a pedestrian bridge between the two buildings to increase flexibility, share amenities, and strengthen the work dynamic. Salas O’Brien began by placing conference and focus rooms at the building’s core. We optimized natural light to workstation neighborhoods and enhanced a productive work environment. In addition, the neighborhood spaces feature bench seating, clusters of small meeting tables, and collaborative spaces with whiteboards and patterned acoustic wool felt panels, creating semi-transparent visual separations between work groups with increased privacy while maintaining the open environment.
Before Covid 19 changed how offices are designed and used, our client sought a flexible workplace that would accommodate remote work and privacy or collaboration as needed. We designed small and large meeting rooms — including a telepresence room with acoustic panels and ceiling. We also designed a video studio, updates to a hardware testing and reporting lab, a rimage room, a usability testing room, and a QA lab. We helped launch a change management transition to assist all teams with a new work style supporting their new workspace.
2015
184,238 square feet
$10.1 million
JMN Consulting Engineers, Hargis Engineers, Inc., Mayes Testing Engineers, SSA Acoustics, LLP, Wetherholt and Associates, Inc.
