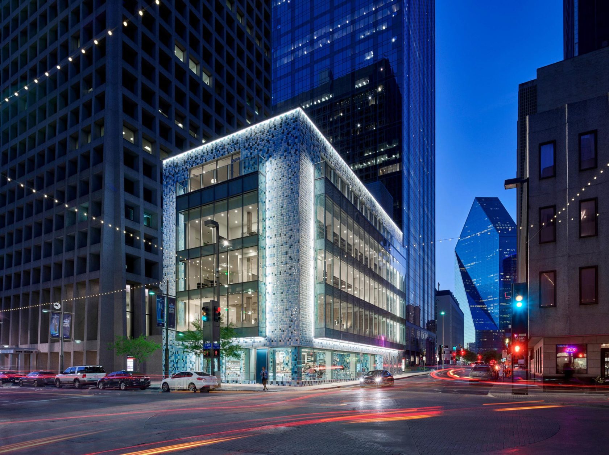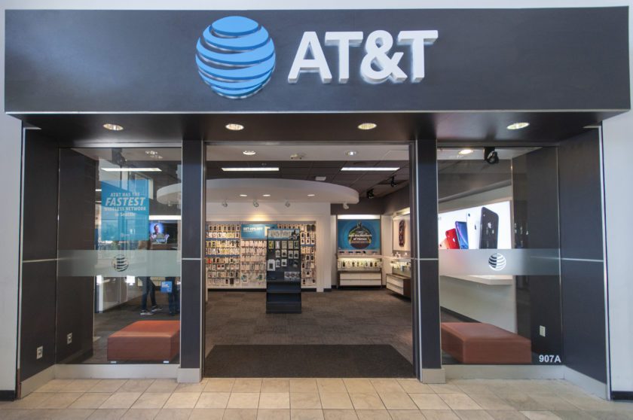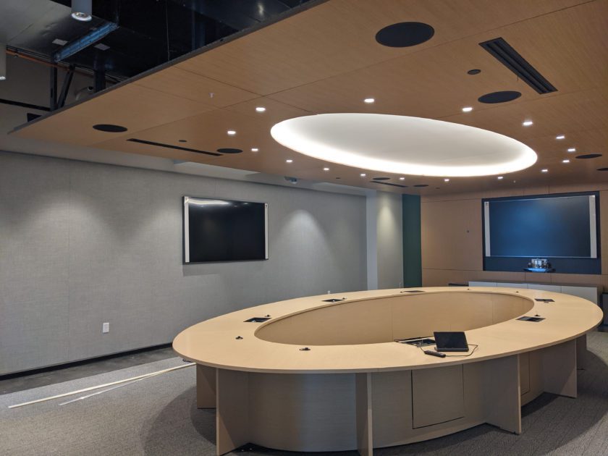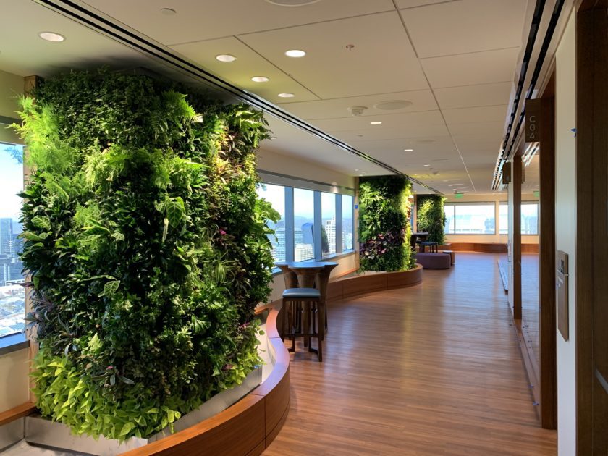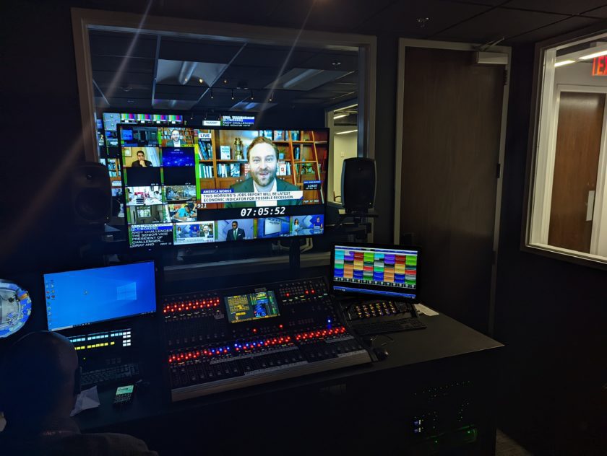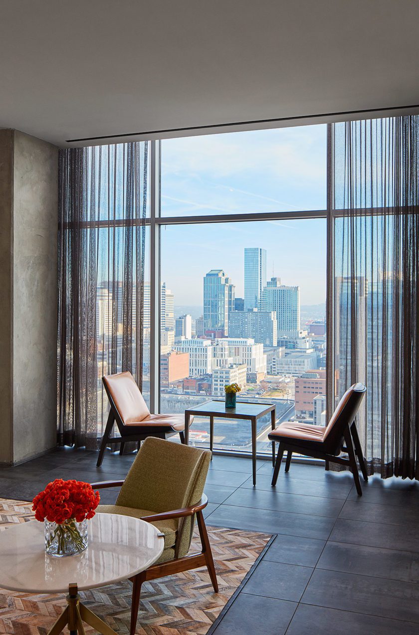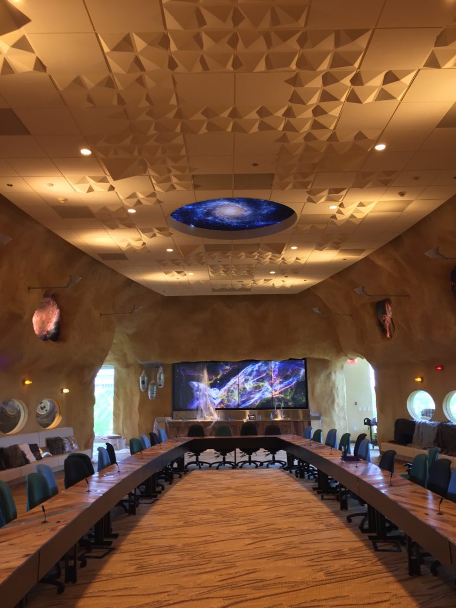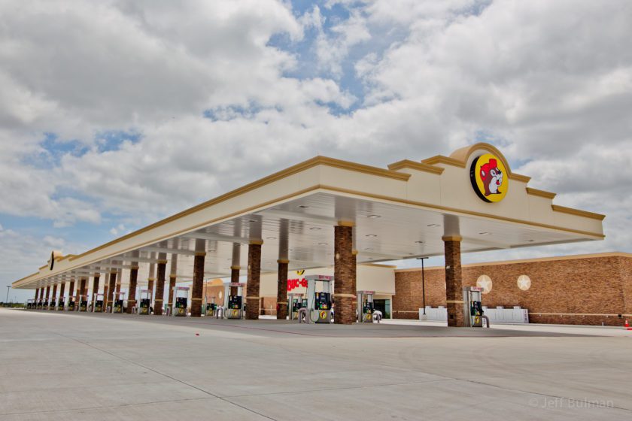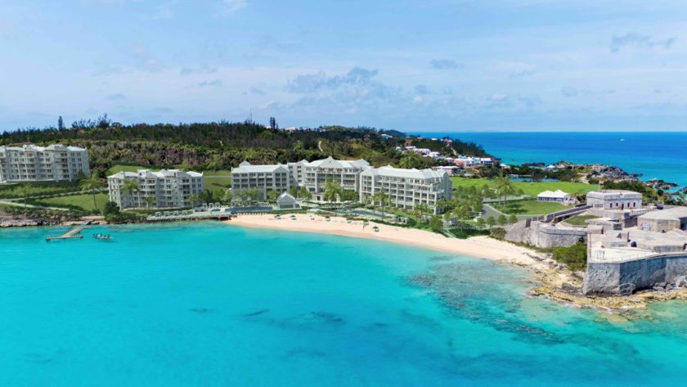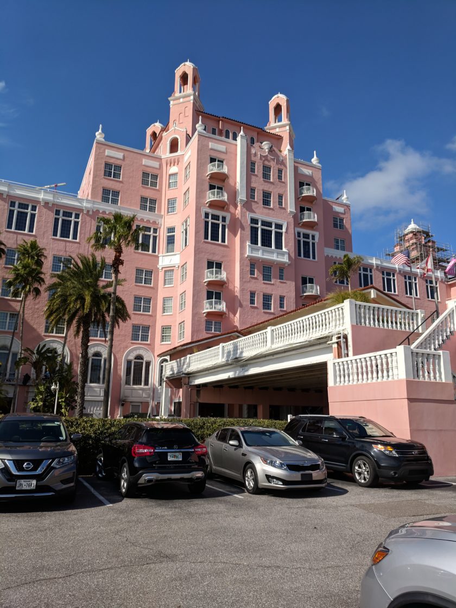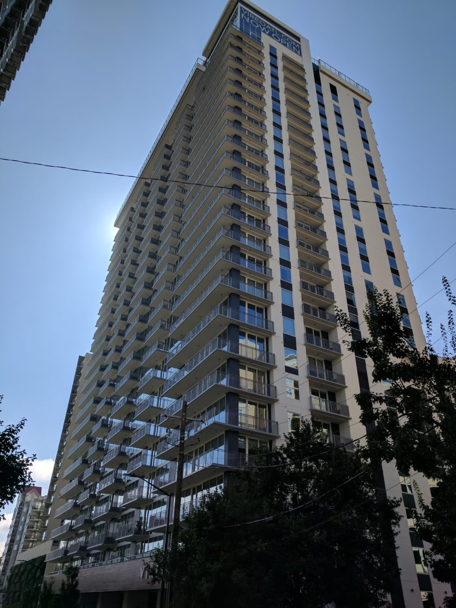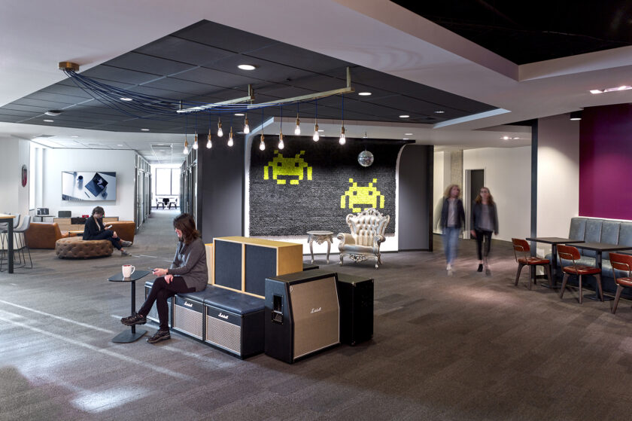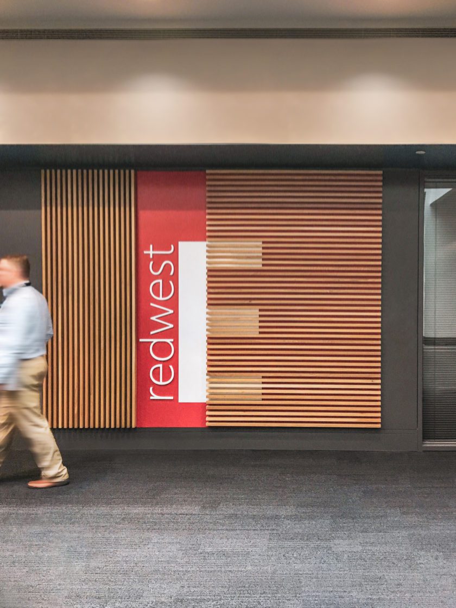Projects
Transforming a 1950s-era bank into a vibrant commercial hub
Dallas, TX, USA
1217 Main Street
The 1217 Main Street project—considered a work of art to owners—revitalizes a mid-century bank building in the heart of Dallas. The striking mosaic-inspired facade transforms the structure into a work of art that reflects downtown Dallas’s unique cityscape and character.
Salas O’Brien provided structural engineering design and evaluation services for the existing structure. The project includes renovations and additions to an existing five-story building. The new program for the building consists of meat processing and a bakery at the basement level, a ground-floor restaurant, and office space above the ground floor. In addition, we determined that with moderate reinforcement, the existing structure could support a vertical addition of an office level at the existing roof level, gaining valuable leasable area for the owner. Additional design challenges included structural support of new roof-top mechanical equipment and new façade materials.
2018
28,000 square feet
5G Studio Collaborative
