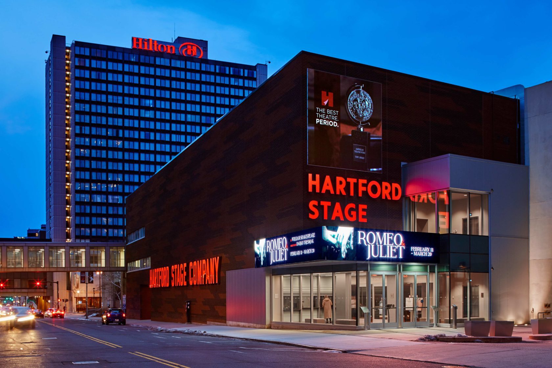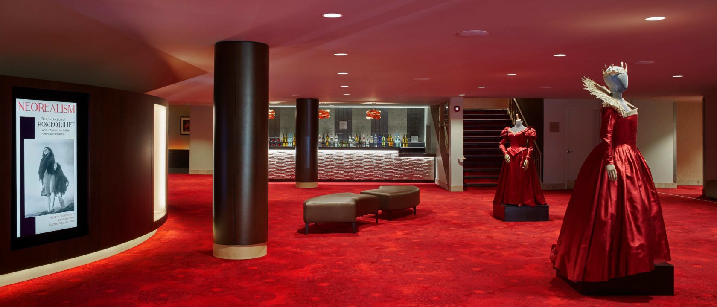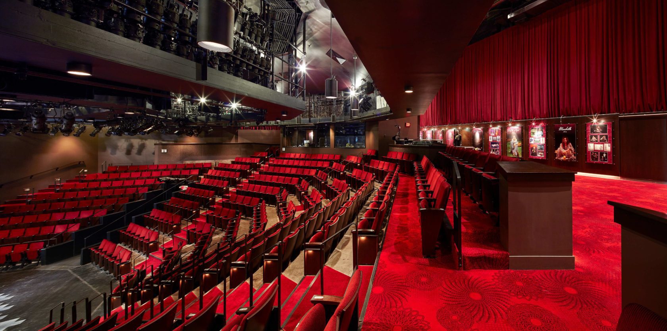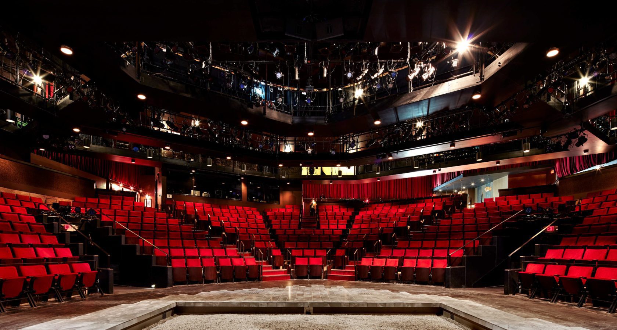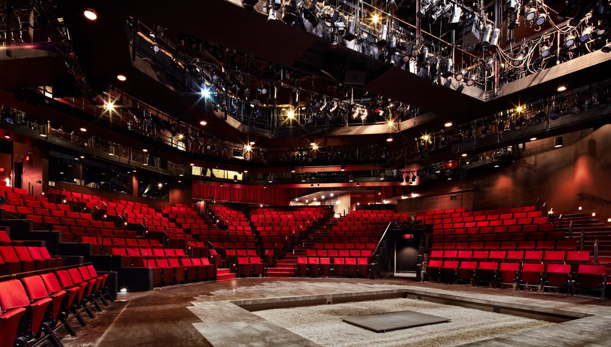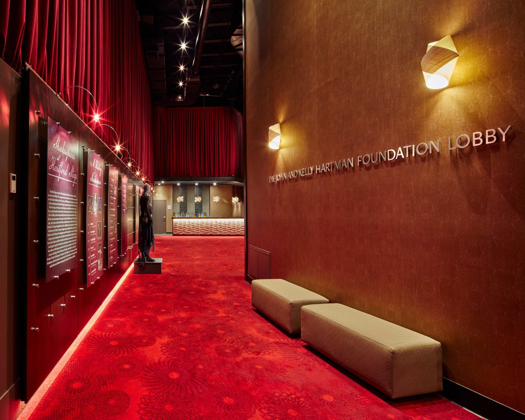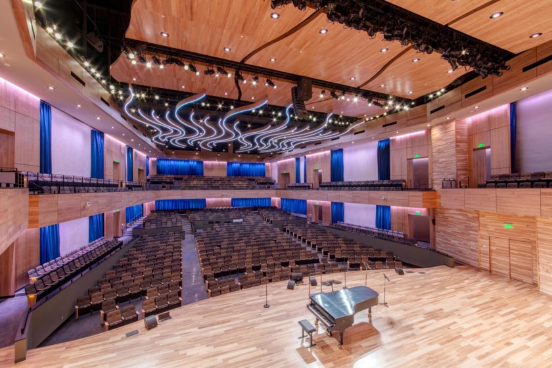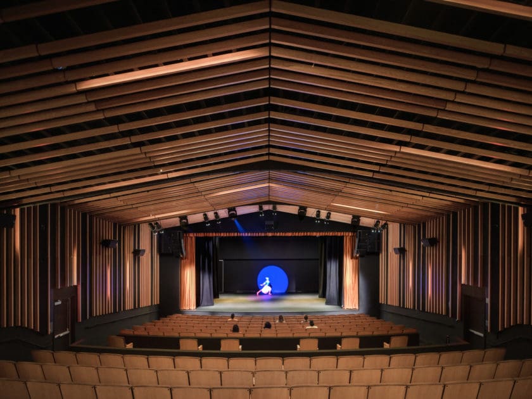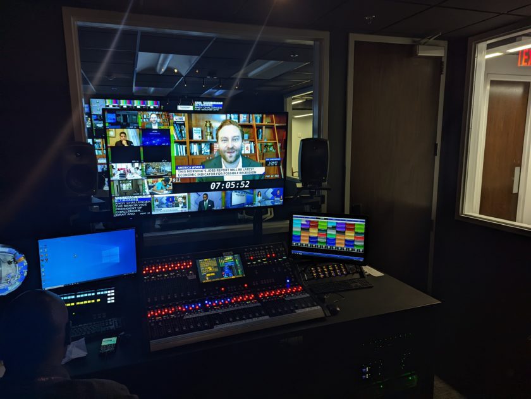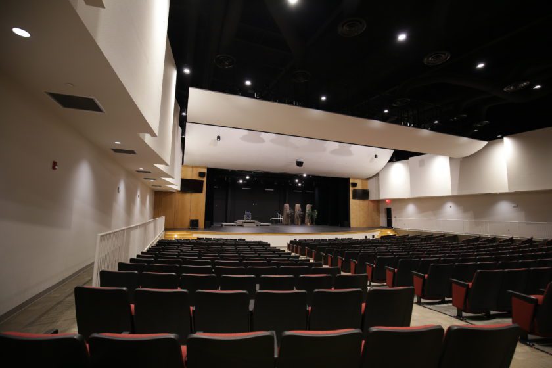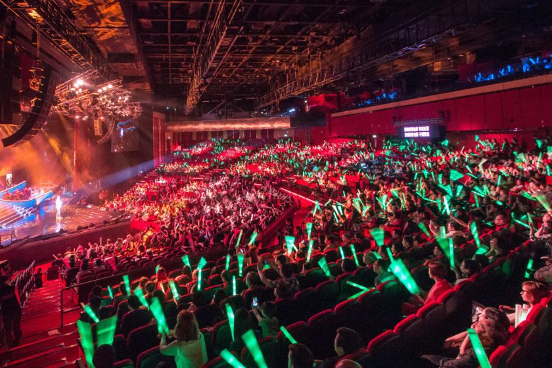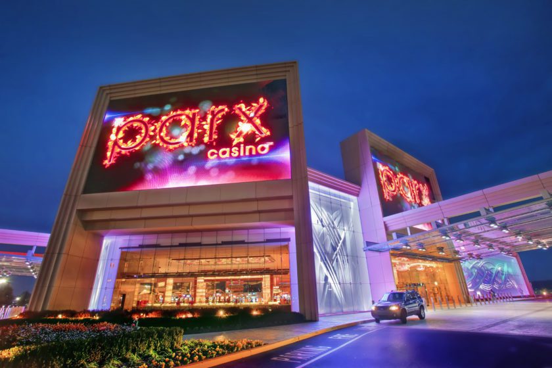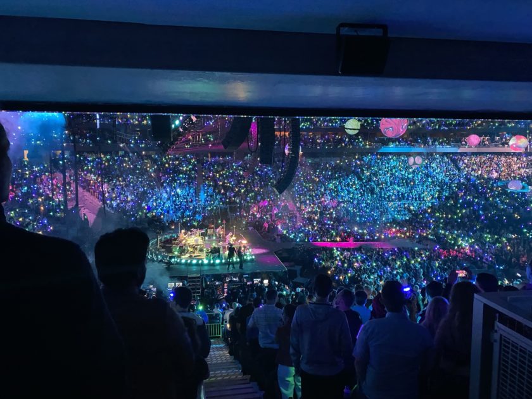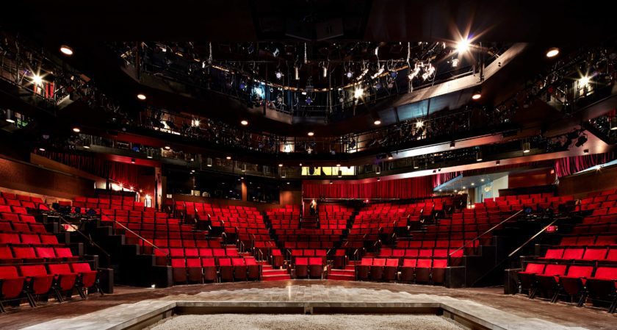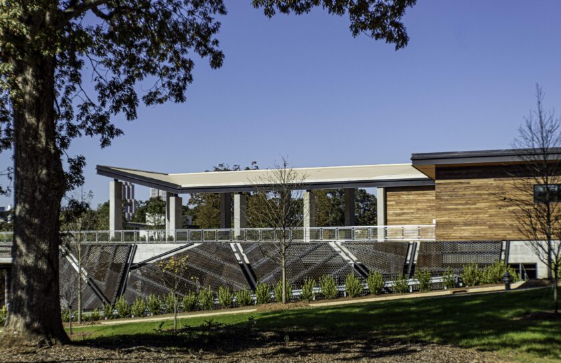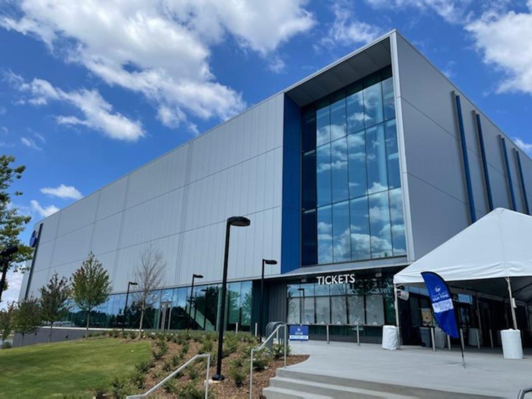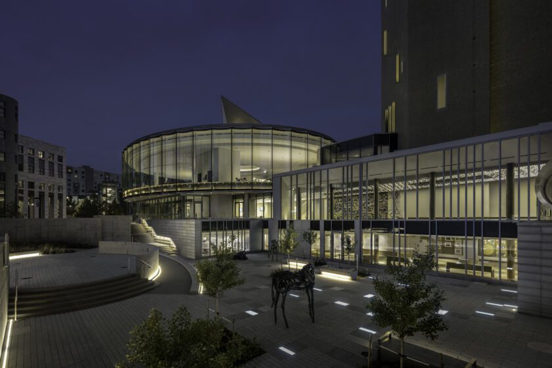Projects
Reinventing a landmark theatre
Hartford, CT, USA
Theatre Expansion and Renovation
The Hartford Stage, founded in 1963, relocated from a former grocery store warehouse on Kinsley Street to its present location in 1977. Renowned Architect Robert Venturi designed the theatre, which accommodates 485 spectators.
The Hartford Stage undertook a multi-year, multi-million-dollar renovation and expansion project to modernize and rejuvenate the theatre. As part of the project, Salas O’Brien upgraded the mechanical, electrical, and plumbing/fire protection infrastructure and expanded the lobby, education, and studio space to create a black-box-style theatre with classrooms and rehearsal halls. In addition, we upgraded mechanical systems to balance comfort in both the audience and performer environments.
The renovations and expansions allow the Hartford Stage to provide educational programs for children and adults using theatre techniques to build community and citizenship, promote a passion for literacy and create expression, and encourage lifelong learning.
2018
57,000 square feet
$5.7 million
JCJ Architecture
Robert Benson
