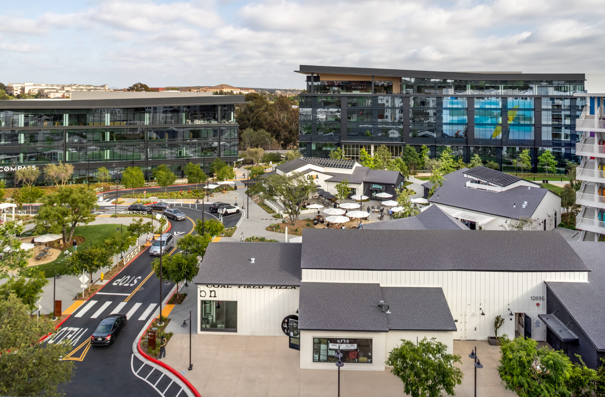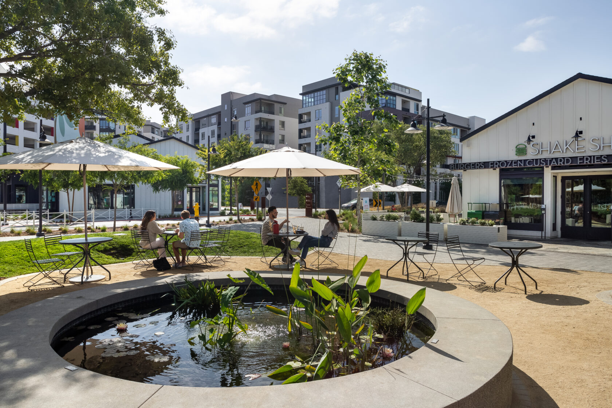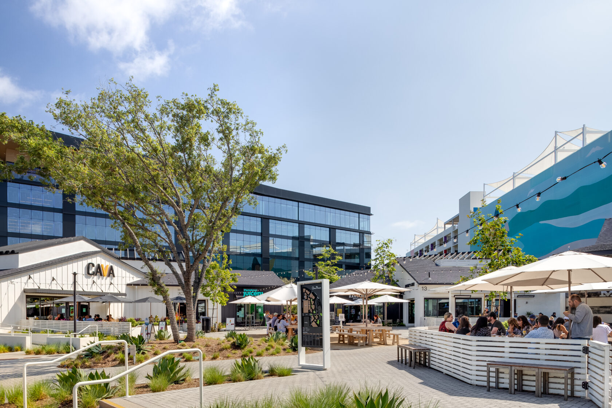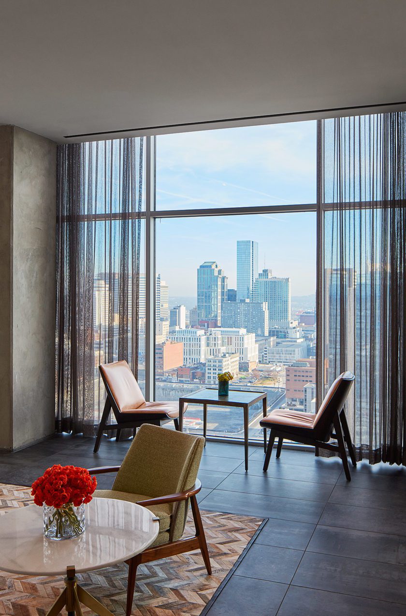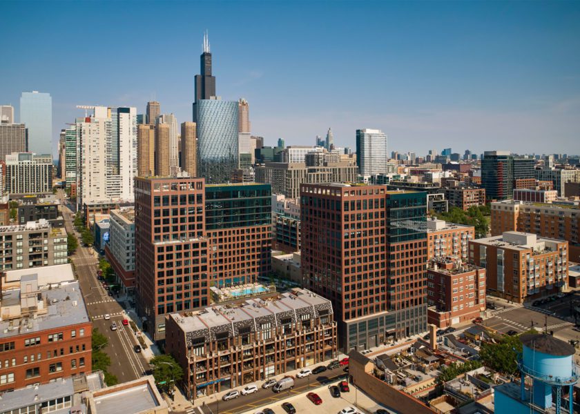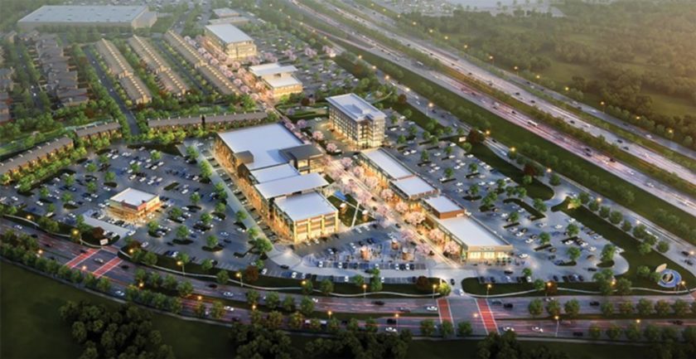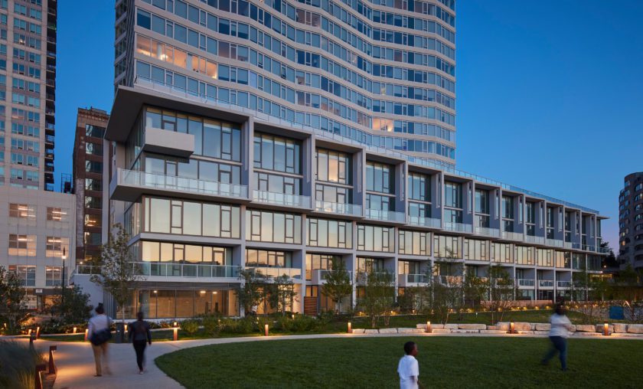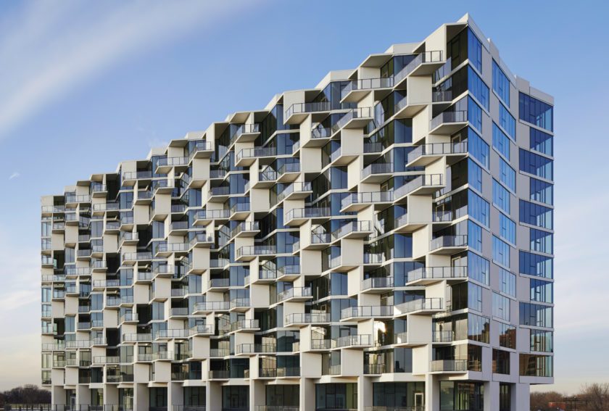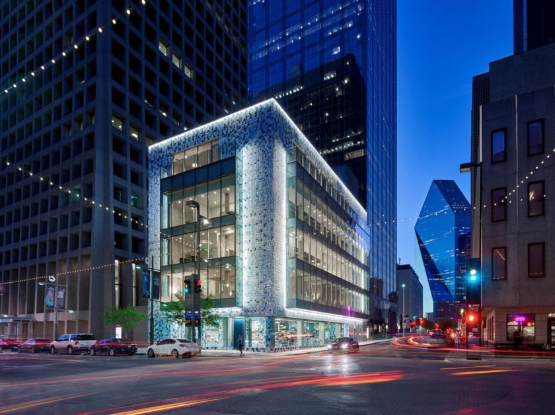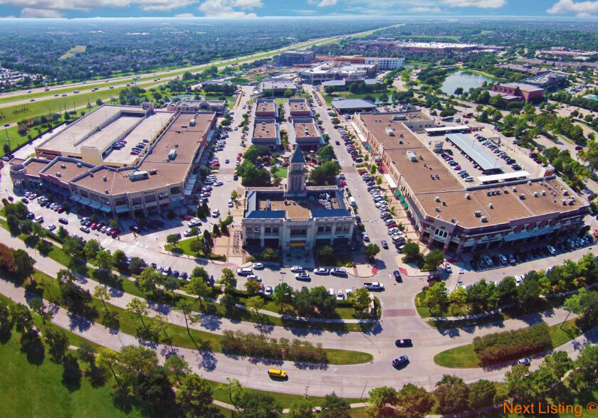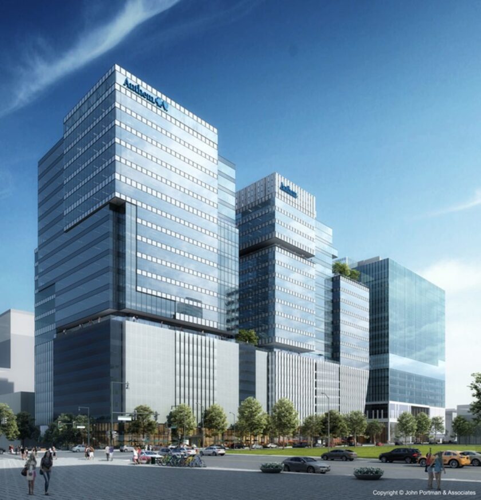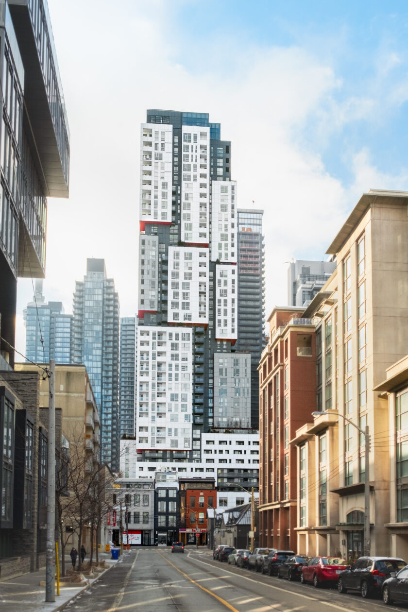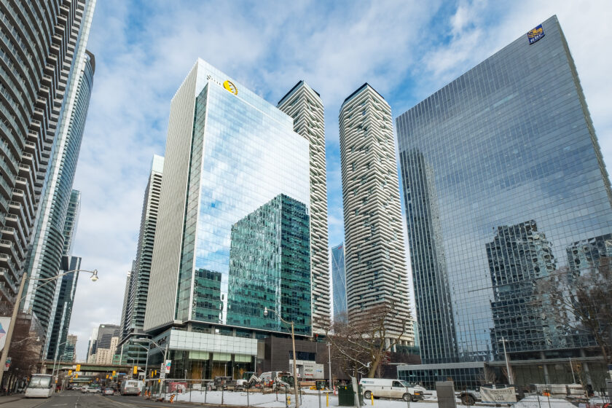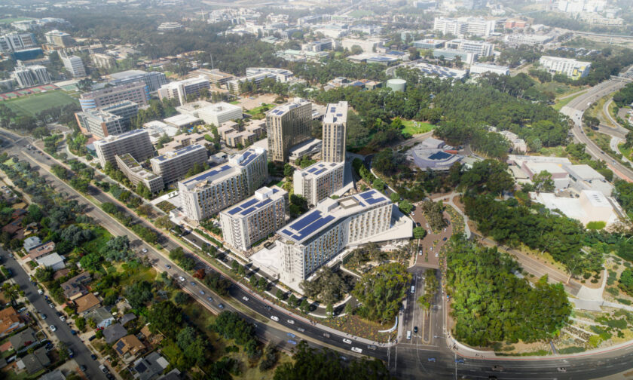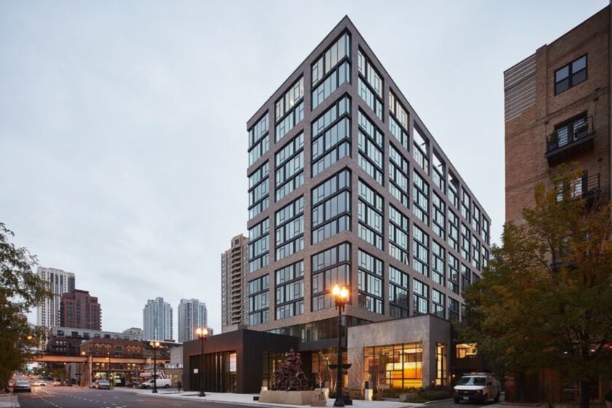Projects
Walkable community for living, working, and playing
San Diego, CA, USA
One Paseo Office Buildings
One Paseo is a mixed-use development that includes contemporary office space, curated retail, and luxury apartments, all within a walkable community. Salas O’Brien provided acoustic consulting services for the Class A office area of the building. As part of this, we developed room acoustic strategies for lobbies, meeting spaces, and common areas. Additionally, we designed isolation details for the stairwell, loading dock, and elevator shaft and provided recommendations for impact noise reduction for footfall traffic. We also designed sound masking options to address noise issues in open offices and implemented mechanical noise control measures.
Our team’s involvement enabled the project to meet CalGreen’s requirements for sound isolation. Our team conducted an onsite noise study to review noise measurements, calculated sound transmission through the building envelope to determine interior noise levels due to exterior traffic, provided recommendations for the facade construction, and validated the architectural design.
